Medium Sized Kitchen with Pink Cabinets Ideas and Designs
Refine by:
Budget
Sort by:Popular Today
21 - 40 of 316 photos
Item 1 of 3
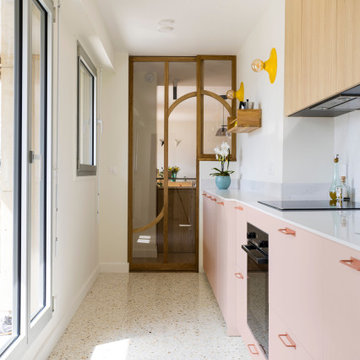
Cuisine rose et aspect bois, fermée par une verrière.
Plan de travail et crédence en quartz Calacatta gold.
Coloris de cette cuisine Studio Couleur :
- Façades de cuisine : Barbapapa et Oslo
- Poignées : Miles couleur pêche pastel

Medium sized contemporary grey and teal single-wall kitchen/diner in Novosibirsk with a built-in sink, flat-panel cabinets, pink cabinets, laminate countertops, pink splashback, metro tiled splashback, stainless steel appliances, ceramic flooring, no island and brown worktops.
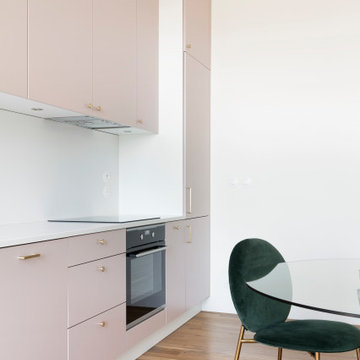
L’objectif principal de ce projet a été de réorganiser entièrement les espaces en insufflant une atmosphère épurée empreinte de poésie, tout en respectant les volumes et l’histoire de la construction, ici celle de Charles Dalmas, le majestueux Grand Palais de Nice. Suite à la dépose de l’ensemble des murs et à la restructuration de la marche en avant, la lumière naturelle a pu s’inviter dans l’ensemble de l’appartement, créant une entrée naturellement lumineuse. Dans le double séjour, la hauteur sous plafond a été conservée, le charme de l’haussmannien s’est invité grâce aux détails architecturaux atypiques comme les corniches, la niche, la moulure qui vient englober les miroirs.
La cuisine, située initialement au fond de l’appartement, est désormais au cœur de celui-ci et devient un véritable lieu de rencontre. Une niche traversante délimite le double séjour de l’entrée et permet de créer deux passages distincts. Cet espace, composé d’une subtile association de lignes orthogonales, trouve son équilibre dans un mélange de rose poudré, de laiton doré et de quartz blanc pur. La table ronde en verre aux pieds laiton doré devient un élément sculptural autour duquel la cuisine s’organise.
L’ensemble des placards est de couleur blanc pur, pour fusionner avec les murs de l’appartement. Les salles de bain sont dans l’ensemble carrelées de zellige rectangulaire blanc, avec une robinetterie fabriqué main en France, des luminaires et des accessoires en finition laiton doré réchauffant ces espaces.
La suite parentale qui remplace l’ancien séjour, est adoucie par un blanc chaud ainsi qu’un parquet en chêne massif posé droit. Le changement de zone est marqué par une baguette en laiton et un sol différent, ici une mosaïque bâton rompu en marbre distinguant l’arrivée dans la salle de bain. Cette dernière a été pensée comme un cocon, refuge de douceur.
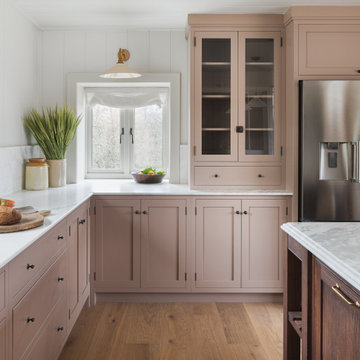
Pale pink kitchen in Sussex Barn Conversion with engineered wood flooring from Chaunceys Timber Flooring
This is an example of a medium sized farmhouse kitchen in Other with an island, a belfast sink, recessed-panel cabinets, pink cabinets, granite worktops, white splashback, granite splashback, stainless steel appliances, light hardwood flooring and white worktops.
This is an example of a medium sized farmhouse kitchen in Other with an island, a belfast sink, recessed-panel cabinets, pink cabinets, granite worktops, white splashback, granite splashback, stainless steel appliances, light hardwood flooring and white worktops.
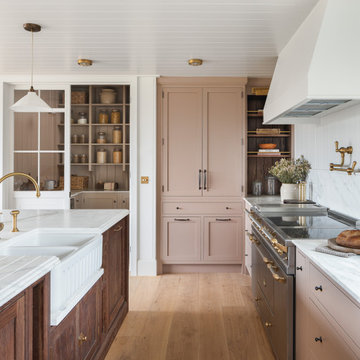
Pale pink kitchen in Sussex Barn Conversion with engineered wood flooring from Chaunceys Timber Flooring
Photo of a medium sized rural kitchen in Other with a belfast sink, recessed-panel cabinets, pink cabinets, granite worktops, white splashback, granite splashback, stainless steel appliances, light hardwood flooring, an island and white worktops.
Photo of a medium sized rural kitchen in Other with a belfast sink, recessed-panel cabinets, pink cabinets, granite worktops, white splashback, granite splashback, stainless steel appliances, light hardwood flooring, an island and white worktops.
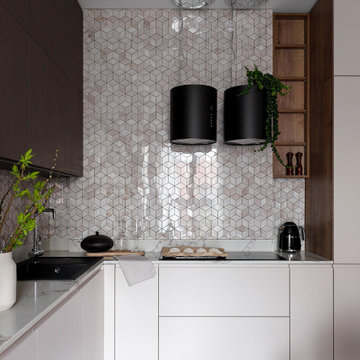
Design ideas for a medium sized contemporary l-shaped kitchen/diner in Saint Petersburg with a built-in sink, flat-panel cabinets, pink cabinets, composite countertops, beige splashback, mosaic tiled splashback, integrated appliances, porcelain flooring, brown floors and white worktops.
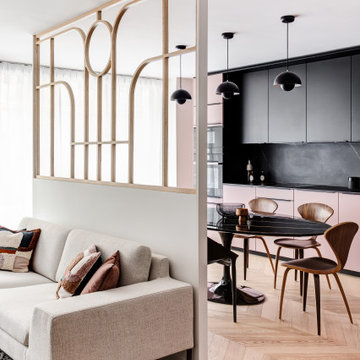
This is an example of a medium sized modern grey and pink single-wall open plan kitchen in Paris with black worktops, a submerged sink, flat-panel cabinets, pink cabinets, black splashback, black appliances, light hardwood flooring, no island and brown floors.
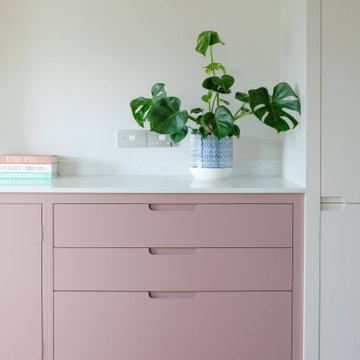
A beautiful pink kitchen in the heart of bath using Farrow and Ball Sulking Room Pink paired with Skimming Stone.
The flat-panel handleless design lets the colour do the talking.

With a full kitchen renovation, we installed new cabinets and equipment, boxing in the fridge and tiling the backsplash. We then made these elements pop by adding a darker paint colour to the walls, doors and ceilings. Finally we elevated the space by sourcing vintage handles, a waxed oak countertop, brass taps and a feature pendant light.

This colorful kitchen included custom Decor painted maple shaker doors in Bella Pink (SW6596). The remodel incorporated removal of load bearing walls, New steal beam wrapped with walnut veneer, Live edge style walnut open shelves. Hand made, green glazed terracotta tile. Red oak hardwood floors. Kitchen Aid appliances (including matching pink mixer). Ruvati apron fronted fireclay sink. MSI Statuary Classique Quartz surfaces. This kitchen brings a cheerful vibe to any gathering.
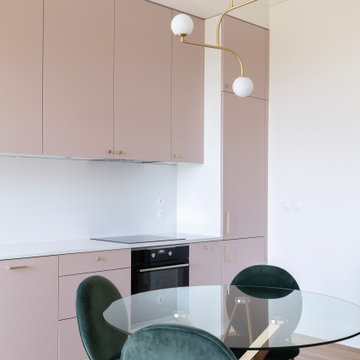
L’objectif principal de ce projet a été de réorganiser entièrement les espaces en insufflant une atmosphère épurée empreinte de poésie, tout en respectant les volumes et l’histoire de la construction, ici celle de Charles Dalmas, le majestueux Grand Palais de Nice. Suite à la dépose de l’ensemble des murs et à la restructuration de la marche en avant, la lumière naturelle a pu s’inviter dans l’ensemble de l’appartement, créant une entrée naturellement lumineuse. Dans le double séjour, la hauteur sous plafond a été conservée, le charme de l’haussmannien s’est invité grâce aux détails architecturaux atypiques comme les corniches, la niche, la moulure qui vient englober les miroirs.
La cuisine, située initialement au fond de l’appartement, est désormais au cœur de celui-ci et devient un véritable lieu de rencontre. Une niche traversante délimite le double séjour de l’entrée et permet de créer deux passages distincts. Cet espace, composé d’une subtile association de lignes orthogonales, trouve son équilibre dans un mélange de rose poudré, de laiton doré et de quartz blanc pur. La table ronde en verre aux pieds laiton doré devient un élément sculptural autour duquel la cuisine s’organise.
L’ensemble des placards est de couleur blanc pur, pour fusionner avec les murs de l’appartement. Les salles de bain sont dans l’ensemble carrelées de zellige rectangulaire blanc, avec une robinetterie fabriqué main en France, des luminaires et des accessoires en finition laiton doré réchauffant ces espaces.
La suite parentale qui remplace l’ancien séjour, est adoucie par un blanc chaud ainsi qu’un parquet en chêne massif posé droit. Le changement de zone est marqué par une baguette en laiton et un sol différent, ici une mosaïque bâton rompu en marbre distinguant l’arrivée dans la salle de bain. Cette dernière a été pensée comme un cocon, refuge de douceur.
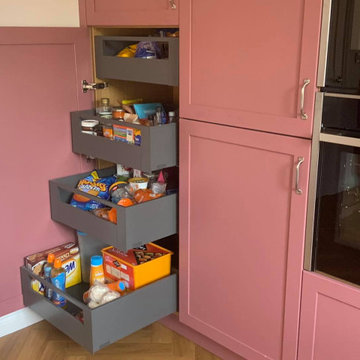
As well as being beautiful to look at, this kitchen comes with lots of internal solutions, making it a very functional and practical space to work in too.
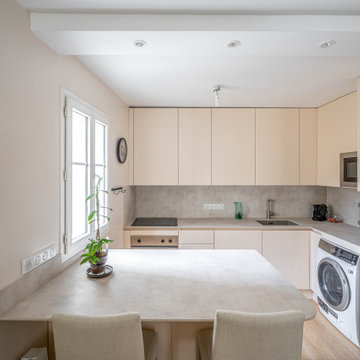
Entrons dans cette jolie cuisine blanche de Scavolini, si douce, lumineuse et chaleureuse, avec le sol imitation parquet de Saime Ceramiche.
Très discrètes, les leds placés sous les meubles hauts de la cuisine permettent d’avoir un éclairage efficace sur tout le plan de travail et une finition raffinée et élégante.
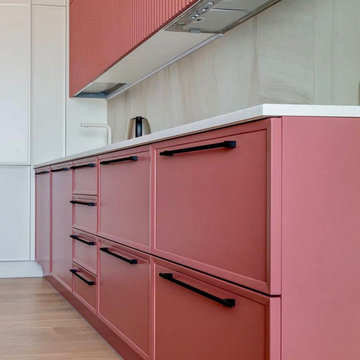
Сочетание цветов и форм фасадов послужили идеальной базой для уникального дизайна, который стал отражением индивидуальности своих хозяев.
Интерьер этой кухни выглядит ярким, но не кричащим и отталкивающим, а наоборот, спокойным и уютным, где хочется наслаждаться каждой минутой пребывания дома.
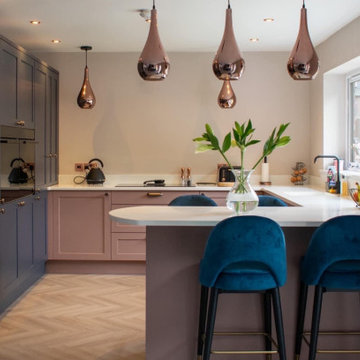
Looking to create a showstopper kitchen that is warm and comfortable, this space combines two beautiful colours; Slate Blue and Vintage Pink to create a space that ties in with the colour scheme of the open-plan living area, while remaining practical.
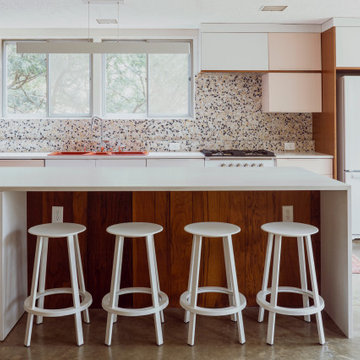
1950's Modular home gets a new life.
Medium sized retro galley kitchen/diner in Other with a triple-bowl sink, flat-panel cabinets, pink cabinets, engineered stone countertops, multi-coloured splashback, cement tile splashback, white appliances, concrete flooring, grey floors and white worktops.
Medium sized retro galley kitchen/diner in Other with a triple-bowl sink, flat-panel cabinets, pink cabinets, engineered stone countertops, multi-coloured splashback, cement tile splashback, white appliances, concrete flooring, grey floors and white worktops.
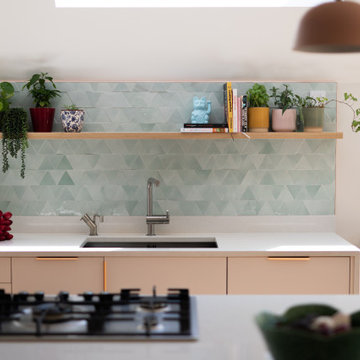
Fresh modern and functional kitchen
Inspiration for a medium sized contemporary open plan kitchen in London with an island, a built-in sink, flat-panel cabinets, pink cabinets, quartz worktops, green splashback, ceramic splashback, integrated appliances, light hardwood flooring and white worktops.
Inspiration for a medium sized contemporary open plan kitchen in London with an island, a built-in sink, flat-panel cabinets, pink cabinets, quartz worktops, green splashback, ceramic splashback, integrated appliances, light hardwood flooring and white worktops.
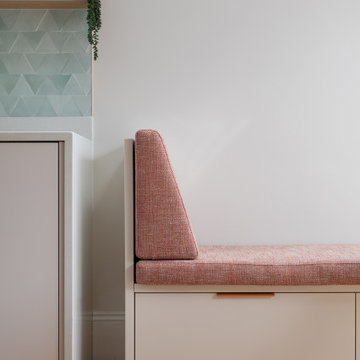
Fresh modern and functional kitchen
Photo of a medium sized contemporary open plan kitchen in London with a built-in sink, flat-panel cabinets, pink cabinets, quartz worktops, green splashback, ceramic splashback, integrated appliances, light hardwood flooring, an island and white worktops.
Photo of a medium sized contemporary open plan kitchen in London with a built-in sink, flat-panel cabinets, pink cabinets, quartz worktops, green splashback, ceramic splashback, integrated appliances, light hardwood flooring, an island and white worktops.
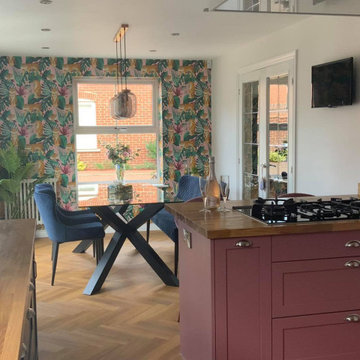
We undertook the whole project, from the kitchen design to the flooring, decorating, fitting new radiators and lighting. All the elements of this project come together beautifully, really showing the customer's personality which flows throughout their home.
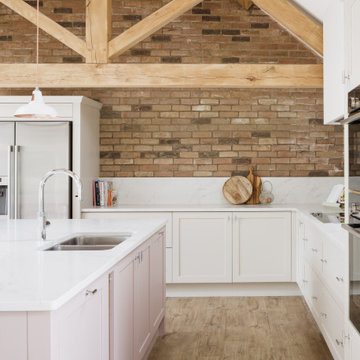
Open plan Kitchen family dining space using natural materials to create a light characterful space. The existing house turned its back on the wide views however our extension created spaces that linked the inside and outside both to the garden and wider landscape
Medium Sized Kitchen with Pink Cabinets Ideas and Designs
2