Medium Sized Kitchen with White Appliances Ideas and Designs
Refine by:
Budget
Sort by:Popular Today
101 - 120 of 19,116 photos
Item 1 of 3
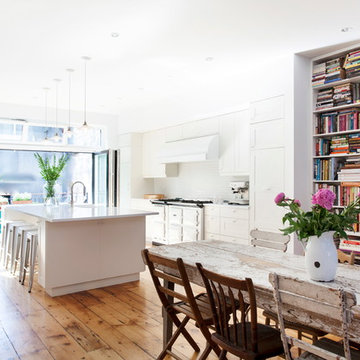
Please see this Award Winning project in the October 2014 issue of New York Cottages & Gardens Magazine: NYC&G
http://www.cottages-gardens.com/New-York-Cottages-Gardens/October-2014/NYCG-Innovation-in-Design-Winners-Kitchen-Design/
It was also featured in a Houzz Tour:
Houzz Tour: Loving the Old and New in an 1880s Brooklyn Row House
http://www.houzz.com/ideabooks/29691278/list/houzz-tour-loving-the-old-and-new-in-an-1880s-brooklyn-row-house
Photo Credit: Hulya Kolabas
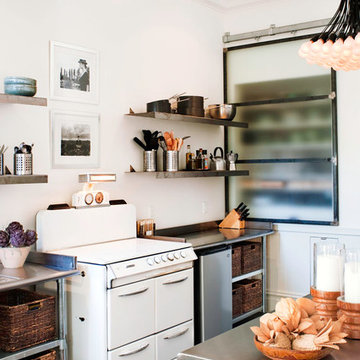
Photos by Drew Kelly
Inspiration for a medium sized contemporary single-wall enclosed kitchen in San Francisco with open cabinets, white appliances, a submerged sink, stainless steel cabinets, stainless steel worktops, white splashback, dark hardwood flooring and an island.
Inspiration for a medium sized contemporary single-wall enclosed kitchen in San Francisco with open cabinets, white appliances, a submerged sink, stainless steel cabinets, stainless steel worktops, white splashback, dark hardwood flooring and an island.
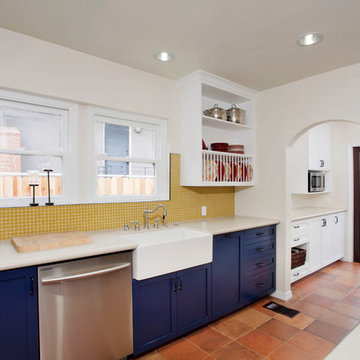
Design ideas for a medium sized mediterranean galley enclosed kitchen in Los Angeles with a belfast sink, blue cabinets, yellow splashback, mosaic tiled splashback, shaker cabinets, white appliances, terracotta flooring and no island.
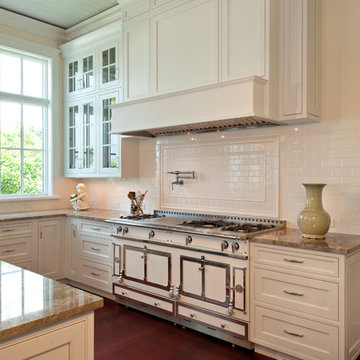
This elegant coastal kitchen has its roots in a cottage style and Allikristé transformed the space into an upscale clean and crisp transitional feel.
Design ideas for a medium sized classic l-shaped kitchen/diner in Tampa with metro tiled splashback, white appliances, shaker cabinets, white cabinets, granite worktops, white splashback, dark hardwood flooring, an island, brown floors and a double-bowl sink.
Design ideas for a medium sized classic l-shaped kitchen/diner in Tampa with metro tiled splashback, white appliances, shaker cabinets, white cabinets, granite worktops, white splashback, dark hardwood flooring, an island, brown floors and a double-bowl sink.

Leicht Küchen: http://www.leicht.com /en/references/inland/project-karlsruhe/
baurmann.dürr architekten: http://www.bdarchitekten.eu/
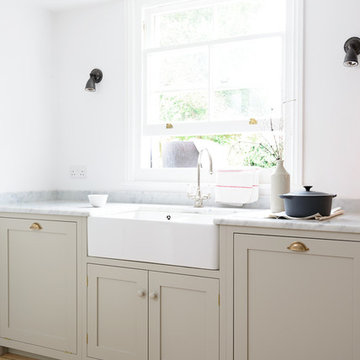
deVOL Kitchens
Inspiration for a medium sized farmhouse u-shaped open plan kitchen in Sussex with a belfast sink, shaker cabinets, grey cabinets, marble worktops, white splashback, metro tiled splashback, white appliances, light hardwood flooring and an island.
Inspiration for a medium sized farmhouse u-shaped open plan kitchen in Sussex with a belfast sink, shaker cabinets, grey cabinets, marble worktops, white splashback, metro tiled splashback, white appliances, light hardwood flooring and an island.

Raphaël Thibodeau
Medium sized contemporary galley kitchen/diner in Montreal with a single-bowl sink, flat-panel cabinets, medium wood cabinets, tile countertops, white splashback, ceramic splashback, white appliances, ceramic flooring, an island and grey floors.
Medium sized contemporary galley kitchen/diner in Montreal with a single-bowl sink, flat-panel cabinets, medium wood cabinets, tile countertops, white splashback, ceramic splashback, white appliances, ceramic flooring, an island and grey floors.

Medium sized contemporary l-shaped open plan kitchen in Moscow with a submerged sink, flat-panel cabinets, white cabinets, engineered stone countertops, beige splashback, engineered quartz splashback, white appliances, medium hardwood flooring, an island, beige floors, beige worktops and a drop ceiling.

Valley Village, CA - Complete Kitchen remodel
Medium sized farmhouse galley kitchen pantry in Los Angeles with a built-in sink, shaker cabinets, white cabinets, quartz worktops, multi-coloured splashback, ceramic splashback, white appliances, cement flooring, no island and beige floors.
Medium sized farmhouse galley kitchen pantry in Los Angeles with a built-in sink, shaker cabinets, white cabinets, quartz worktops, multi-coloured splashback, ceramic splashback, white appliances, cement flooring, no island and beige floors.

Inspiration for a medium sized beach style l-shaped open plan kitchen in Central Coast with a submerged sink, flat-panel cabinets, green cabinets, engineered stone countertops, white splashback, terracotta splashback, white appliances, concrete flooring, an island, grey floors and white worktops.

The kitchen is now opened onto the dining room, facilitating the every day life.
Inspiration for a medium sized contemporary u-shaped enclosed kitchen in London with a built-in sink, flat-panel cabinets, green cabinets, quartz worktops, white splashback, ceramic splashback, white appliances, light hardwood flooring, no island, beige floors and white worktops.
Inspiration for a medium sized contemporary u-shaped enclosed kitchen in London with a built-in sink, flat-panel cabinets, green cabinets, quartz worktops, white splashback, ceramic splashback, white appliances, light hardwood flooring, no island, beige floors and white worktops.
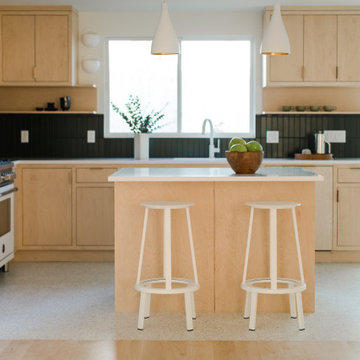
Hunter Green Backsplash Tile
Love a green subway tile backsplash? Consider timeless alternatives like deep Hunter Green in a subtle stacked pattern.
Tile shown: Hunter Green 2x8
DESIGN
Taylor + Taylor Co
PHOTOS
Tiffany J. Photography
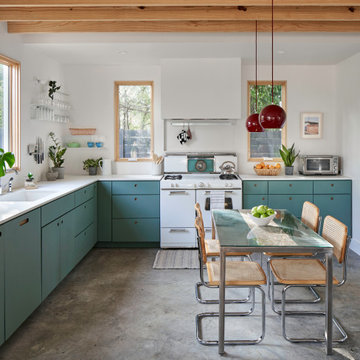
A boho kitchen with a "modern retro" vibe in the heart of Austin! We painted the lower cabinets in Benjamin Moore's BM 706 "Cedar Mountains", and the walls in BM OC-145 "Atrium White". The minimal open shelving keeps this space feeling open and fresh, and the wood beams and Scandinavian chairs bring in the right amount of warmth!

Transitional Bridgeport Maple cabinets from Starmark, in compact kitchen with plenty of cupboard and counter space. Elegant black countertops accent white appliances.

La cocina está abierta al salón, contando con una barra de desayuno. Grupo Inventia.
Design ideas for a medium sized modern u-shaped open plan kitchen in Barcelona with a single-bowl sink, medium wood cabinets, white splashback, white appliances, medium hardwood flooring, no island, brown floors, white worktops and flat-panel cabinets.
Design ideas for a medium sized modern u-shaped open plan kitchen in Barcelona with a single-bowl sink, medium wood cabinets, white splashback, white appliances, medium hardwood flooring, no island, brown floors, white worktops and flat-panel cabinets.

This kitchen addition project is an expansion of an old story and a half South Bozeman home.
See the video about the finished project here: https://youtu.be/ClH5A3qs6Ik
This old house has been remodeled and added onto many times over. A complete demolition and rebuild of this structure would be the best course of action, but we are in a historic neighborhood and we will be working with it as is. Budget is an issue as well, so in addition to the second story addition, we are limiting our renovation efforts to the kitchen and bathroom areas at the back the house. We are making a concerted effort to not get into too much of the existing front half of this house.
This is precisely the type of remodeling work that requires a very skilled and experienced builder. And I emphasize experienced. We are lucky to be working with Luke Stahlberg of Ibex Builders. Luke is a talented local Bozeman contractor with years of experience in the remodeling industry. Luke is very methodical and well organized. This is a classic remodeling project with enough detail to really test a contractor’s skill and experience.
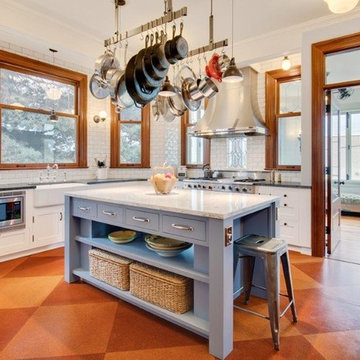
Photo of a medium sized farmhouse u-shaped kitchen/diner in Seattle with a belfast sink, shaker cabinets, white cabinets, engineered stone countertops, white splashback, metro tiled splashback, white appliances, cork flooring, an island and brown floors.
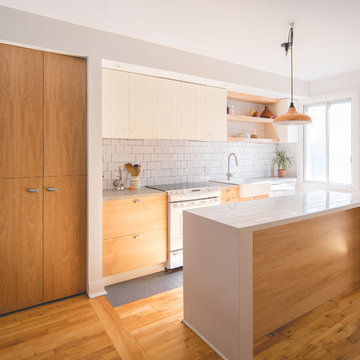
Raphaël Thibodeau
This is an example of a medium sized contemporary galley kitchen/diner in Montreal with a single-bowl sink, flat-panel cabinets, medium wood cabinets, tile countertops, white splashback, ceramic splashback, white appliances, ceramic flooring, an island and grey floors.
This is an example of a medium sized contemporary galley kitchen/diner in Montreal with a single-bowl sink, flat-panel cabinets, medium wood cabinets, tile countertops, white splashback, ceramic splashback, white appliances, ceramic flooring, an island and grey floors.
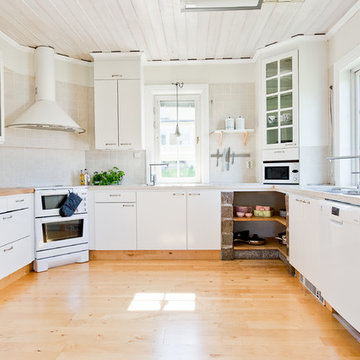
Medium sized scandinavian u-shaped open plan kitchen in Charleston with a submerged sink, flat-panel cabinets, white cabinets, wood worktops, white splashback, ceramic splashback, white appliances, light hardwood flooring, no island, beige floors and beige worktops.

Our clients and their three teenage kids had outgrown the footprint of their existing home and felt they needed some space to spread out. They came in with a couple of sets of drawings from different architects that were not quite what they were looking for, so we set out to really listen and try to provide a design that would meet their objectives given what the space could offer.
We started by agreeing that a bump out was the best way to go and then decided on the size and the floor plan locations of the mudroom, powder room and butler pantry which were all part of the project. We also planned for an eat-in banquette that is neatly tucked into the corner and surrounded by windows providing a lovely spot for daily meals.
The kitchen itself is L-shaped with the refrigerator and range along one wall, and the new sink along the exterior wall with a large window overlooking the backyard. A large island, with seating for five, houses a prep sink and microwave. A new opening space between the kitchen and dining room includes a butler pantry/bar in one section and a large kitchen pantry in the other. Through the door to the left of the main sink is access to the new mudroom and powder room and existing attached garage.
White inset cabinets, quartzite countertops, subway tile and nickel accents provide a traditional feel. The gray island is a needed contrast to the dark wood flooring. Last but not least, professional appliances provide the tools of the trade needed to make this one hardworking kitchen.
Medium Sized Kitchen with White Appliances Ideas and Designs
6