Medium Sized Kitchen with Yellow Floors Ideas and Designs
Refine by:
Budget
Sort by:Popular Today
101 - 120 of 1,678 photos
Item 1 of 3
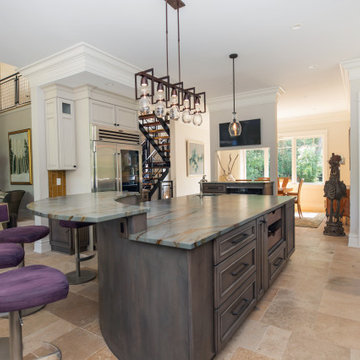
This is a kitchen full of personality and warmth. The taupe and earth tones in this space bring the colors from the outdoors in. It is an inviting space to enjoy everyday.
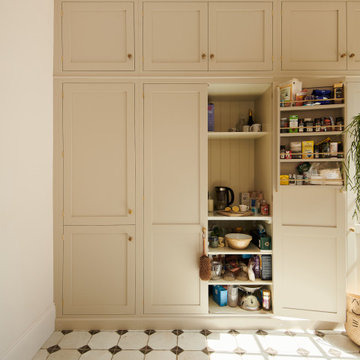
Inspiration for a medium sized mediterranean enclosed kitchen in Other with a belfast sink, shaker cabinets, green cabinets, marble worktops, white splashback, marble splashback, stainless steel appliances, ceramic flooring, an island, yellow floors and white worktops.
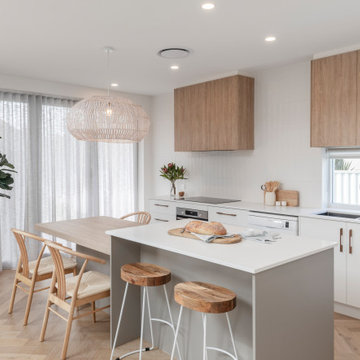
Inspiration for a medium sized scandinavian kitchen in Gold Coast - Tweed with light hardwood flooring, yellow floors and a vaulted ceiling.
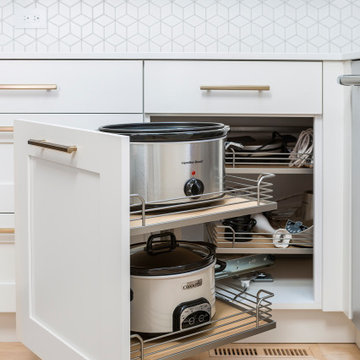
A tiered pullout organizer makes efficient use of the available corner space and keeps small appliances within easy reach.
Medium sized scandi u-shaped kitchen in Minneapolis with a double-bowl sink, flat-panel cabinets, white cabinets, white splashback, ceramic splashback, stainless steel appliances, light hardwood flooring, no island, yellow floors and white worktops.
Medium sized scandi u-shaped kitchen in Minneapolis with a double-bowl sink, flat-panel cabinets, white cabinets, white splashback, ceramic splashback, stainless steel appliances, light hardwood flooring, no island, yellow floors and white worktops.
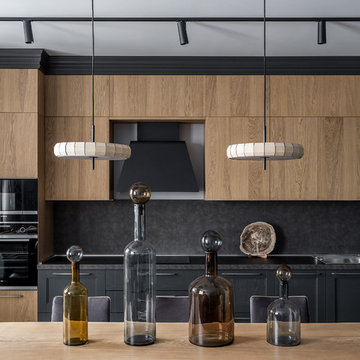
Архитектор: Егоров Кирилл
Текстиль: Егорова Екатерина
Фотограф: Спиридонов Роман
Стилист: Шимкевич Евгения
Design ideas for a medium sized contemporary single-wall open plan kitchen in Other with a single-bowl sink, recessed-panel cabinets, grey cabinets, laminate countertops, grey splashback, stainless steel appliances, vinyl flooring, no island, yellow floors and grey worktops.
Design ideas for a medium sized contemporary single-wall open plan kitchen in Other with a single-bowl sink, recessed-panel cabinets, grey cabinets, laminate countertops, grey splashback, stainless steel appliances, vinyl flooring, no island, yellow floors and grey worktops.
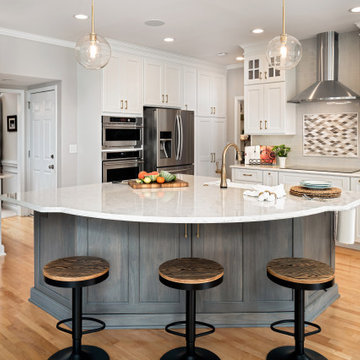
© Deborah Scannell Photography | ReVision Design/Remodeling | ReVisionCharlotte.com
Medium sized nautical l-shaped open plan kitchen in Charlotte with a belfast sink, recessed-panel cabinets, white cabinets, engineered stone countertops, grey splashback, ceramic splashback, stainless steel appliances, light hardwood flooring, an island, yellow floors and white worktops.
Medium sized nautical l-shaped open plan kitchen in Charlotte with a belfast sink, recessed-panel cabinets, white cabinets, engineered stone countertops, grey splashback, ceramic splashback, stainless steel appliances, light hardwood flooring, an island, yellow floors and white worktops.
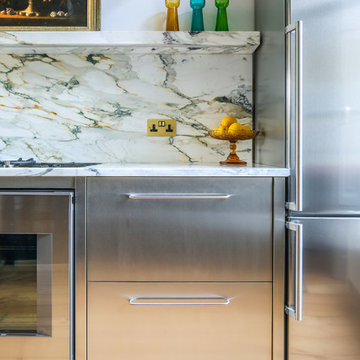
This Bespoke kitchen has a run of kitchen cabinets wrapped in stainless steel with d-bar handles. The worktop is Calacatta Medici Marble with a back wall panel and floating shelf. A Gaggenau gas hobs is set into the marble worktop and has a matching Gaggenau oven below it. A Siemens freestanding fridge forms the end of the run of cabinets.
Photographer: Charlie O'Beirne - Lukonic Photography
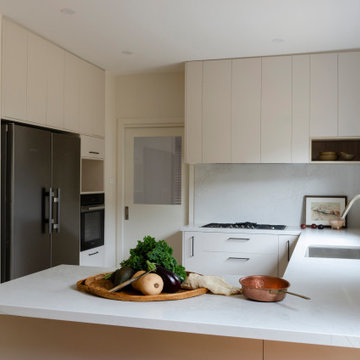
Photo of a medium sized traditional u-shaped kitchen/diner in Melbourne with a submerged sink, flat-panel cabinets, white cabinets, engineered stone countertops, white splashback, engineered quartz splashback, stainless steel appliances, light hardwood flooring, a breakfast bar, yellow floors and white worktops.
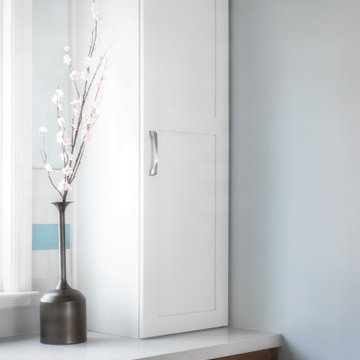
As we did not have room for a full size pantry, we created this tall cabinet that houses a large array of daily pantry items. The cabinet below has three roll outs and stores more pantry items.
Kate Falconer Photography
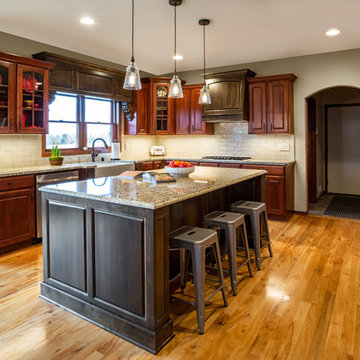
This kitchen renovation has a mixture of dark finishes softened with lighter tones found in the natural wood flooring, granite countertops, and tiled backsplash. We brought in the darker finished cabinetry pieces to update the look and feel as well as bring the clients personality and needs into the newly renovated space.
Interior Design by Sarah Bernardy-Broman of Sarah Bernardy Design, LLC
Photography by Steve Voegeli
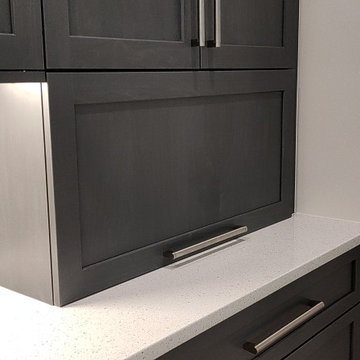
Photo of a medium sized contemporary l-shaped kitchen pantry in DC Metro with a belfast sink, shaker cabinets, engineered stone countertops, white splashback, stainless steel appliances, light hardwood flooring, an island, yellow floors, white worktops and grey cabinets.
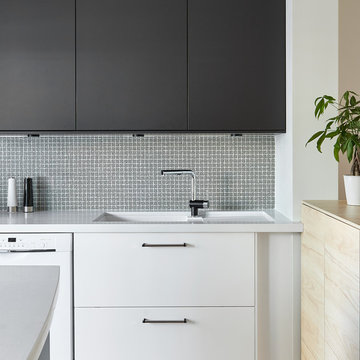
This kitchen has four different cabinetry colour finishes and we've made it work by carrying the same hardware and counter top throughout the space. The design was initialized when our client informed us that they were going to keep their white appliances. In order to visually make the appliances less noticeable, we introduced white cabinetry at the base. Black cabinetry was introduced along the uppers to create interest and draw the eye upward away from the actual counter surface. A unique onyx mosaic backsplash tile with a black and white geometric pattern ties the two surfaces together.
Photographer: Stephani Buchman
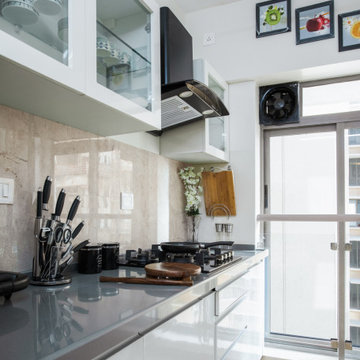
Design ideas for a medium sized contemporary galley enclosed kitchen in Mumbai with a single-bowl sink, beaded cabinets, white cabinets, laminate countertops, black appliances, ceramic flooring, multiple islands, yellow floors and grey worktops.
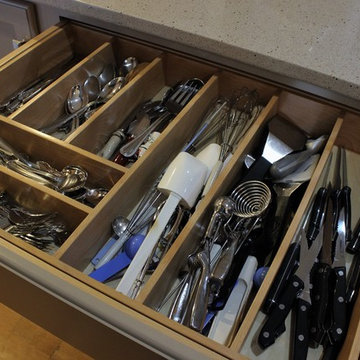
This kitchen was improved greatly by removing the wall which separated it from the adjacent family room. Once that wall was out of the picture, I was able to rework the layout and incorporate a nice-sized island for the clients. The custom cabinets were stained to match the coffered ceiling in the den and family room. The doorway to the dining room was also widened for better traffic flow. This kitchen is now the heart of their home and a hub for entertaining!
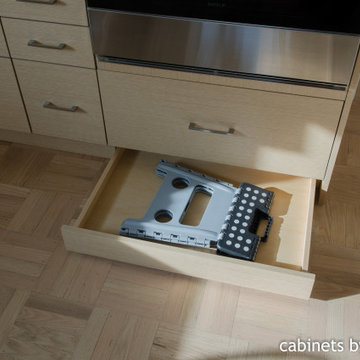
This kitchen features a 2 tone styling with a natural quatersawn oak composite veneer in the primary cooking area, and a secondary L shape done in an Iceberg white to mix things up a bit. By introducing a second color to the cabinets, it adds flavor without being overly busy.
Project located in San Francisco, CA. Cabinets designed by Eric Au from MTKC. Photo by Eric Au
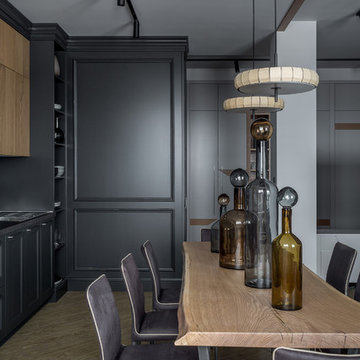
Архитектор: Егоров Кирилл
Текстиль: Егорова Екатерина
Фотограф: Спиридонов Роман
Стилист: Шимкевич Евгения
This is an example of a medium sized contemporary single-wall open plan kitchen in Other with a single-bowl sink, recessed-panel cabinets, grey cabinets, laminate countertops, grey splashback, stainless steel appliances, vinyl flooring, no island, yellow floors and grey worktops.
This is an example of a medium sized contemporary single-wall open plan kitchen in Other with a single-bowl sink, recessed-panel cabinets, grey cabinets, laminate countertops, grey splashback, stainless steel appliances, vinyl flooring, no island, yellow floors and grey worktops.
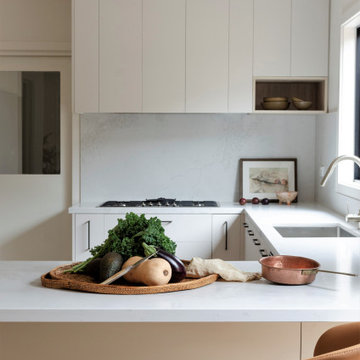
Design ideas for a medium sized modern u-shaped kitchen/diner in Melbourne with a single-bowl sink, flat-panel cabinets, beige cabinets, engineered stone countertops, white splashback, engineered quartz splashback, stainless steel appliances, light hardwood flooring, a breakfast bar, yellow floors and white worktops.
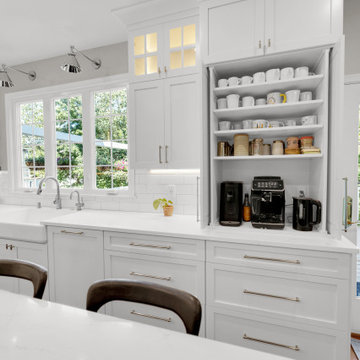
Inspiration for a medium sized classic galley kitchen in DC Metro with shaker cabinets, white cabinets, engineered stone countertops, white splashback, cement tile splashback, stainless steel appliances, medium hardwood flooring, an island, yellow floors and white worktops.
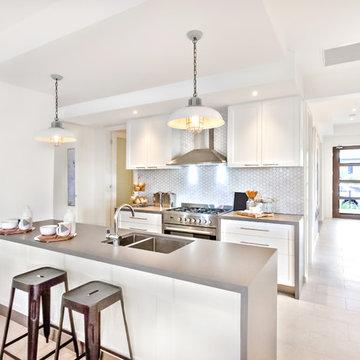
Modern kitchen interior at day time with a way to go to an outside door on the tile floor, there are chairs near the counter
Design ideas for a medium sized modern galley open plan kitchen in DC Metro with a built-in sink, white splashback, ceramic splashback, stainless steel appliances, medium hardwood flooring and yellow floors.
Design ideas for a medium sized modern galley open plan kitchen in DC Metro with a built-in sink, white splashback, ceramic splashback, stainless steel appliances, medium hardwood flooring and yellow floors.
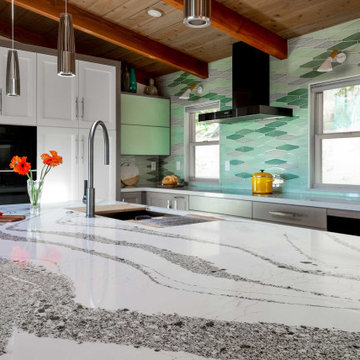
This beautiful Cambria Annicca countertop frames a generous Galley sink.
Medium sized retro l-shaped open plan kitchen in Other with a submerged sink, recessed-panel cabinets, grey cabinets, engineered stone countertops, green splashback, ceramic splashback, integrated appliances, light hardwood flooring, an island, yellow floors and white worktops.
Medium sized retro l-shaped open plan kitchen in Other with a submerged sink, recessed-panel cabinets, grey cabinets, engineered stone countertops, green splashback, ceramic splashback, integrated appliances, light hardwood flooring, an island, yellow floors and white worktops.
Medium Sized Kitchen with Yellow Floors Ideas and Designs
6