Medium Sized Kitchen with Yellow Floors Ideas and Designs
Refine by:
Budget
Sort by:Popular Today
141 - 160 of 1,678 photos
Item 1 of 3
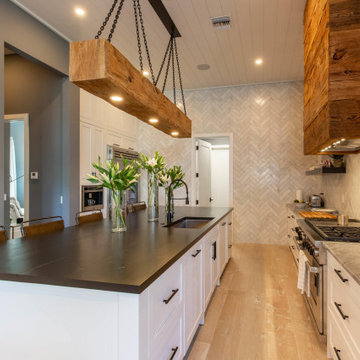
Design ideas for a medium sized contemporary galley kitchen/diner in Miami with a submerged sink, shaker cabinets, white cabinets, marble worktops, grey splashback, marble splashback, stainless steel appliances, light hardwood flooring, an island, yellow floors, grey worktops and a timber clad ceiling.
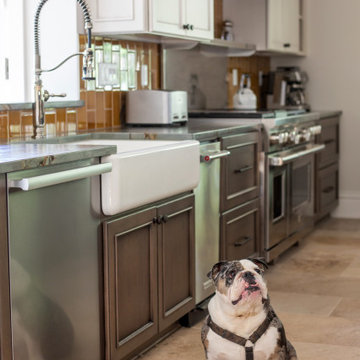
This is a kitchen full of personality and warmth. The taupe and earth tones in this space bring the colors from the outdoors in. It is an inviting space to enjoy everyday.
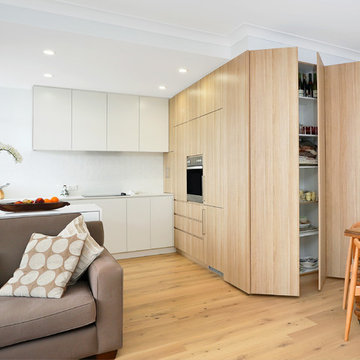
This featured project was designed, manufactured and installed by Kitchen Envy, and involves a kitchen, tv unit, bedroom robe, and laundry. This project is an example of a Scandinavian design.
Scandinavian kitchen designs are a soft natural pallet, predominately white in tone, with suggestions of soft timbers for a warm and inviting finish.

Kitchen from step down Living Room with stair to upper floor primary suite at right. Photo by Clark Dugger
This is an example of a medium sized mediterranean galley open plan kitchen in Los Angeles with a submerged sink, flat-panel cabinets, grey cabinets, marble worktops, white splashback, marble splashback, stainless steel appliances, light hardwood flooring, an island and yellow floors.
This is an example of a medium sized mediterranean galley open plan kitchen in Los Angeles with a submerged sink, flat-panel cabinets, grey cabinets, marble worktops, white splashback, marble splashback, stainless steel appliances, light hardwood flooring, an island and yellow floors.
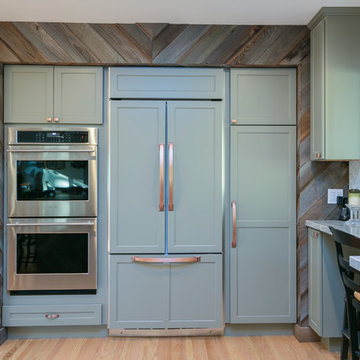
This is an example of a medium sized rustic l-shaped open plan kitchen in San Francisco with a belfast sink, shaker cabinets, green cabinets, quartz worktops, multi-coloured splashback, stainless steel appliances, light hardwood flooring, an island, yellow floors and multicoloured worktops.
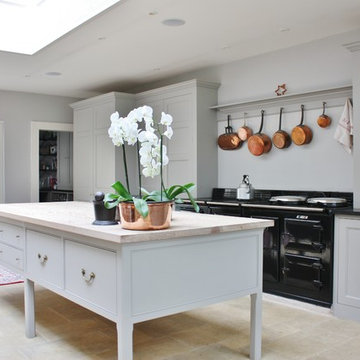
Design ideas for a medium sized traditional single-wall kitchen in Gloucestershire with recessed-panel cabinets, grey cabinets, an island and yellow floors.
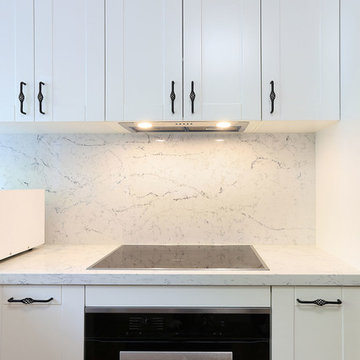
Photo of a medium sized classic u-shaped open plan kitchen in Sydney with a built-in sink, shaker cabinets, white cabinets, engineered stone countertops, white splashback, stone slab splashback, stainless steel appliances, plywood flooring, an island, yellow floors and white worktops.
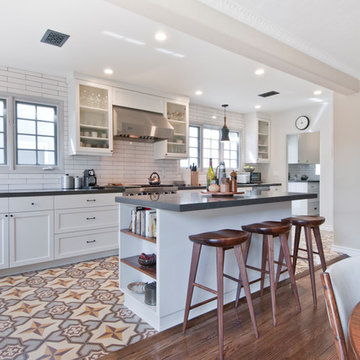
This is an example of a medium sized classic galley kitchen/diner in Los Angeles with a submerged sink, shaker cabinets, white cabinets, quartz worktops, white splashback, ceramic splashback, stainless steel appliances, cement flooring, an island and yellow floors.
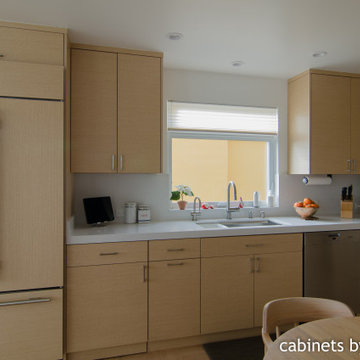
This kitchen features a 2 tone styling with a natural quatersawn oak composite veneer in the primary cooking area, and a secondary L shape done in an Iceberg white to mix things up a bit. By introducing a second color to the cabinets, it adds flavor without being overly busy.
Project located in San Francisco, CA. Cabinets designed by Eric Au from MTKC. Photo by Eric Au
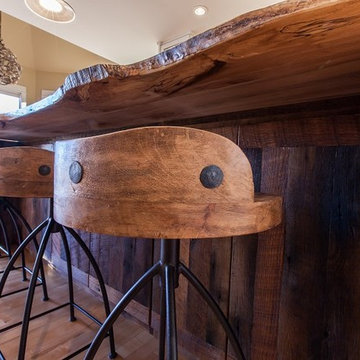
Reclaimed wood and metal come together in the island materials and the stools under the unique live edge counter.
Inspiration for a medium sized rural l-shaped kitchen/diner in Denver with a belfast sink, flat-panel cabinets, medium wood cabinets, soapstone worktops, green splashback, ceramic splashback, stainless steel appliances, light hardwood flooring, an island, yellow floors and black worktops.
Inspiration for a medium sized rural l-shaped kitchen/diner in Denver with a belfast sink, flat-panel cabinets, medium wood cabinets, soapstone worktops, green splashback, ceramic splashback, stainless steel appliances, light hardwood flooring, an island, yellow floors and black worktops.

RISTRUTTURAZIONE: CREAZIONE OPEN SPACE CON NUOVO PARQUET DI ROVERE E RIVESTIMENTO SCALA IN ROVERE. CUCINA A VISTA REALIZZATA CON PARETE ATTREZZATA CON ELETTRODOMESTICI ED ISOLA CON CAPPIA ASPIRANTE IN ACCIAIO CON PIANO SNACK.
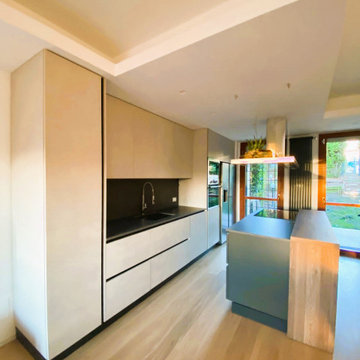
RISTRUTTURAZIONE: CREAZIONE OPEN SPACE CON NUOVO PARQUET DI ROVERE E RIVESTIMENTO SCALA IN ROVERE. CUCINA A VISTA REALIZZATA CON PARETE ATTREZZATA CON ELETTRODOMESTICI ED ISOLA CON CAPPIA ASPIRANTE IN ACCIAIO CON PIANO SNACK.
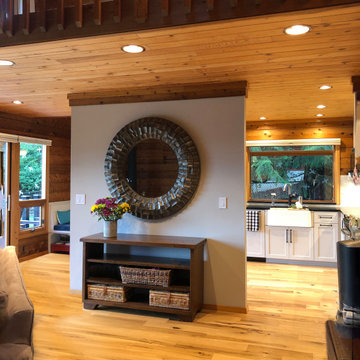
Log homes have challenges, this remodel with its new floor plan brought in soft grey cabinets, soapstone c-tops, and a marble backsplash.
View from the living room. The apron front sink has a farmhouse feel but the appliances are all modern. A banquette can seat many guests while affording views of nature. There's a coffee center, a hidden cabinet for the microwave and a nook for a TV. A light rail system allows for pendants to hang in the two-story vaulted ceiling over the banquette. It's a uniquely personal space that now functions brilliantly for the homeowners.
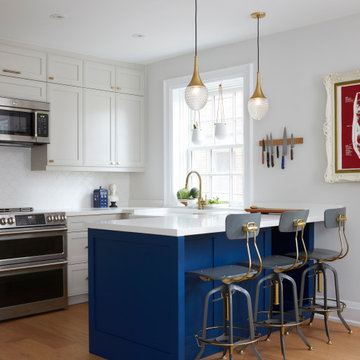
Photo of a medium sized traditional u-shaped enclosed kitchen in Toronto with a belfast sink, shaker cabinets, beige cabinets, engineered stone countertops, white splashback, mosaic tiled splashback, stainless steel appliances, light hardwood flooring, a breakfast bar, yellow floors and white worktops.
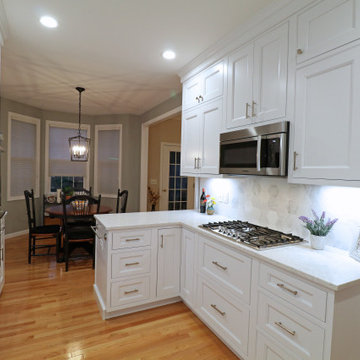
A classic white inset kitchen & bathroom project
Photo of a medium sized classic u-shaped kitchen/diner in Boston with a submerged sink, beaded cabinets, white cabinets, engineered stone countertops, white splashback, ceramic splashback, stainless steel appliances, light hardwood flooring, yellow floors and white worktops.
Photo of a medium sized classic u-shaped kitchen/diner in Boston with a submerged sink, beaded cabinets, white cabinets, engineered stone countertops, white splashback, ceramic splashback, stainless steel appliances, light hardwood flooring, yellow floors and white worktops.
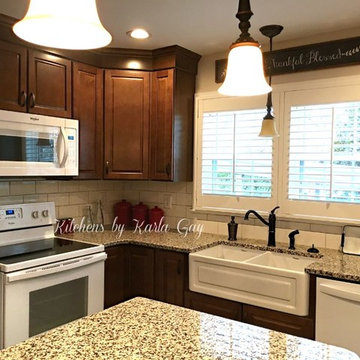
This is an example of a medium sized kitchen in Other with a belfast sink, raised-panel cabinets, brown cabinets, granite worktops, white splashback, metro tiled splashback, white appliances, vinyl flooring, an island, yellow floors and beige worktops.
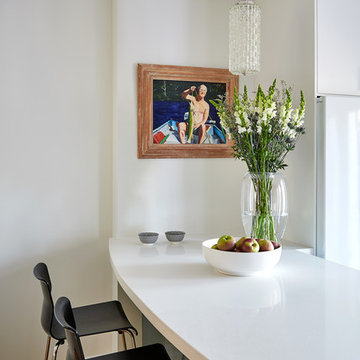
Sometimes an island isn't the best solution for gaining additional storage and kitchen work surface. A peninsula can be a great solution for a kitchen that is tight on space but is a chef at heart.
Photographer: Stephani Buchman
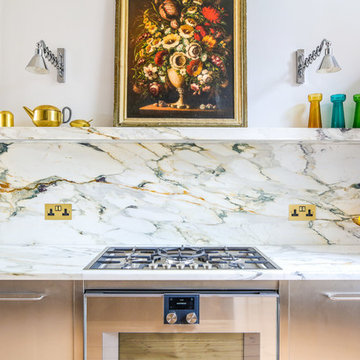
This Bespoke kitchen has a run of kitchen cabinets wrapped in stainless steel with d-bar handles. The worktop is Calacatta Medici Marble with a back wall panel and floating shelf. A Gaggenau gas hob is set into the marble worktop and has a matching Gaggenau oven below it. An under-mount sink with a brushed brass tap also sits in the worktop. A Blocked in doorway forms an architectural display alcove.
Photographer: Charlie O'Beirne - Lukonic Photography
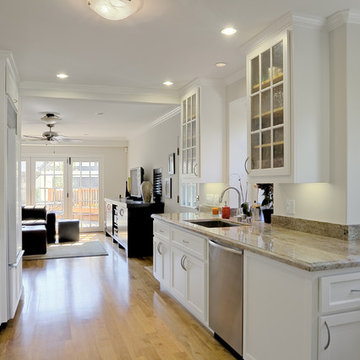
Martinkovic Milford Architects services the San Francisco Bay Area. Learn more about our specialties and past projects at: www.martinkovicmilford.com/houzz
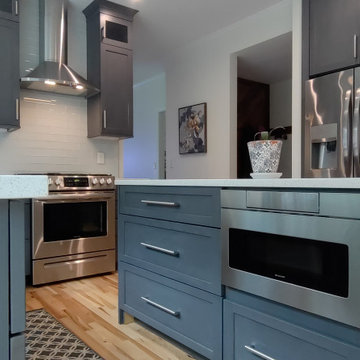
This is an example of a medium sized contemporary l-shaped kitchen pantry in DC Metro with a belfast sink, shaker cabinets, engineered stone countertops, white splashback, stainless steel appliances, light hardwood flooring, an island, yellow floors, white worktops and grey cabinets.
Medium Sized Kitchen with Yellow Floors Ideas and Designs
8