Medium Sized L-shaped Kitchen Ideas and Designs
Refine by:
Budget
Sort by:Popular Today
121 - 140 of 211,455 photos
Item 1 of 3
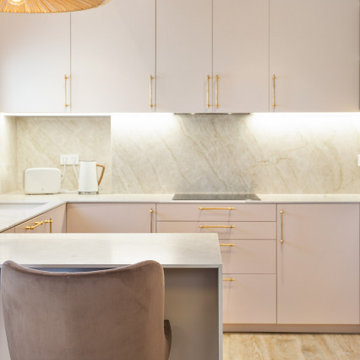
Los clientes me contactaran para realizar una reforma de la área living de su casa porque no se sentían a gusto con los espacios que tenían, ya que eran muy cerrados, obstruyan la luz y no eran prácticos para su estilo de vida.
De este modo, lo primero que sugerimos ha sido tirar las paredes del hall de entrada, eliminar el armario empotrado en esa área que también bloqueaba el espacio y la pared maestra divisoria entre la cocina y salón.
Hemos redistribuido el espacio para una cocina y hall abiertos con una península que comunican con el comedor y salón.
El resultado es un espacio living acogedor donde toda la familia puede convivir en conjunto, sin ninguna barrera. La casa se ha vuelto mas luminosa y comunica también con el espacio exterior. Los clientes nos comentaran que muchas veces dejan la puerta del jardín abierta y pueden estar cocinando y viendo las plantas del exterior, lo que para ellos es un placer.
Los muebles de la cocina se han dibujado à medida y realizado con nuestro carpintero de confianza. Para el color de los armarios se han realizado varias muestras, hasta que conseguimos el tono ideal, ya que era un requisito muy importante. Todos los electrodomésticos se han empotrado y hemos dejado a vista 2 nichos para dar mas ligereza al mueble y poder colocar algo decorativo.
Cada vez más el espacio entre salón y cocina se diluye, entonces dibujamos cocinas que son una extensión de este espacio y le llamamos al conjunto el espacio Living o zona día.
A nivel de materiales, se han utilizado, tiradores de la marca italiana Formani, la encimera y salpicadero son de Porcelanosa Xstone, fregadero de Blanco, grifería de Plados, lámparas de la casa francesa Honoré Deco y papel de pared con hojas tropicales de Casamance.
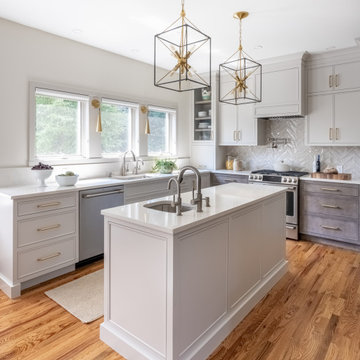
Design ideas for a medium sized classic l-shaped kitchen/diner in Philadelphia with a submerged sink, flat-panel cabinets, beige cabinets, engineered stone countertops, beige splashback, ceramic splashback, stainless steel appliances, dark hardwood flooring, an island, brown floors and white worktops.
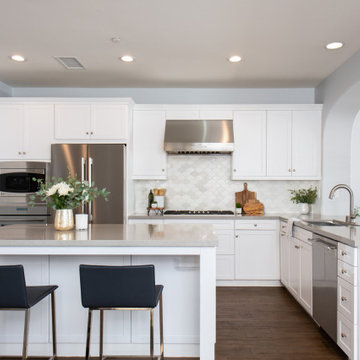
This San Juan Capistrano kitchen remodel shows off a new sleek design with different shades of white and gray. The kitchen island serves great function as well, giving this family a space to gather and eat while cooking.
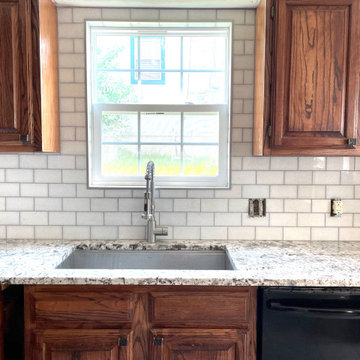
Custom Surface Solutions (www.css-tile.com) - Owner Craig Thompson (512) 966-8296. This project shows a kitchen backsplash using The Tile Shop 657350 San Dona 3 x 6 white marble sub-way tile, gray grout and a tiled window with Schluter Jolly profile edge.

This is an example of a medium sized modern l-shaped kitchen/diner in Other with a built-in sink, flat-panel cabinets, medium wood cabinets, granite worktops, integrated appliances, medium hardwood flooring, an island and black worktops.
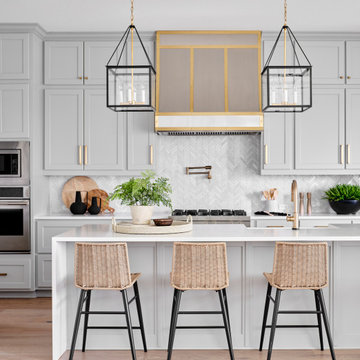
This black, gray and gold urban farmhouse kitchen is the hub of the home for this busy family. Our team changed out the existing plain kitchen hood for this showstopper custom stainless hood with gold strapping and rivets. This provided a much needed focal point for this lovely kitchen. In addition, we changed out the 36" refrigerator to a roomier 42" refrigerator and built-in a matching paneled refrigerator cabinet. We also added the antique gold linear hardware and black and gold lighting to give it a streamlined look. Touches of black tie the kitchen design into the rest of the home's mostly black and white color scheme. The woven counter stools give the space a touch of casual elegance. A new champagne gold kitchen faucet and potfiller add additional style, while greenery and wood accessories add a touch of warmth.
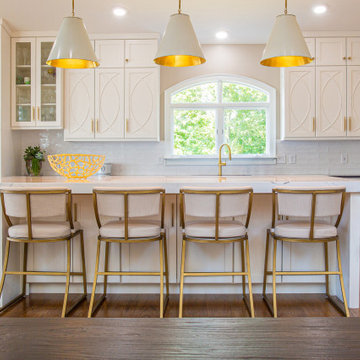
Custom cabinetry with two tone countertops. The island is oversized with a 3" mitered edge. The custom range hood has warm brass accents layered on the navy geometric tile for contrast.

Design ideas for a medium sized rural l-shaped kitchen/diner in Other with an integrated sink, shaker cabinets, grey cabinets, engineered stone countertops, white splashback, engineered quartz splashback, stainless steel appliances, light hardwood flooring, an island, brown floors and white worktops.
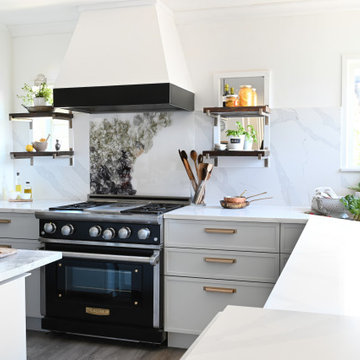
Packed with Features on this main wall!
Custom built Caliber Pro Range snuggled in between SwitchDoor 'Skinny Shaker' cabinet door/drawer fronts in Benjamin Moore Stonington Gray. Custom artpiece on Quartz with heat-proof resin by Miriam Aroeste under a powdercoated metal band on the Hood Fan (Ventahood) custom made black banding by Birdman the Welder. Custom built hood fan cover by Thistle Millwork. 29" deep countertops hide IKEA Cabinet boxes with a rear chase for extending electrical/gas and plumbing. LED open shelf detail with window on one side is centered with a mirror version on the other. Top Knobs Barrington pulls in Honey Bronze.
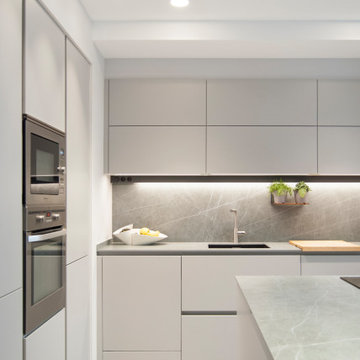
Sus líneas rectas y depuradas le aportan una apariencia sobria, elegante y muy actual.
Medium sized modern l-shaped enclosed kitchen in Bilbao with a submerged sink, flat-panel cabinets, grey cabinets, grey splashback, stainless steel appliances, a breakfast bar, grey floors and grey worktops.
Medium sized modern l-shaped enclosed kitchen in Bilbao with a submerged sink, flat-panel cabinets, grey cabinets, grey splashback, stainless steel appliances, a breakfast bar, grey floors and grey worktops.
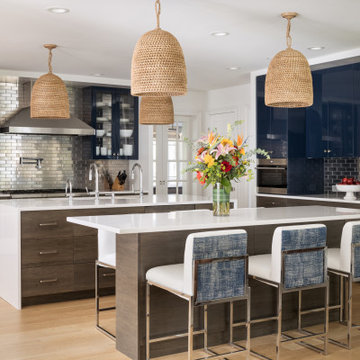
Playful, blue, and practical were the design directives for this family-friendly home.
---
Project designed by Long Island interior design studio Annette Jaffe Interiors. They serve Long Island including the Hamptons, as well as NYC, the tri-state area, and Boca Raton, FL.
For more about Annette Jaffe Interiors, click here:
https://annettejaffeinteriors.com/

Inspiration for a medium sized classic l-shaped open plan kitchen in London with a belfast sink, shaker cabinets, granite worktops, blue splashback, ceramic splashback, stainless steel appliances, limestone flooring, an island, grey floors and white worktops.
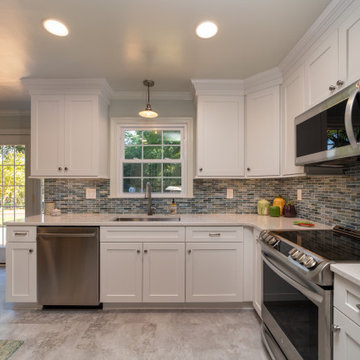
This family kitchen opened up beautifully when we removed a wall and brought in the light! Lots of white cabinetry and a shell backsplash keep things clean and bright.
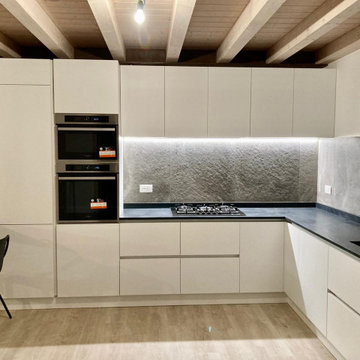
Cucina in finiture PET bianco opaco con gola laccata;
Top in Ardesia e azatina da 20mm;
Vasche integrate con miscelatore GESSi;
Elettrodomestici Whirpool

Keeping all the warmth and tradition of this cottage in the newly renovated space.
Medium sized classic l-shaped kitchen/diner in Milwaukee with a belfast sink, beaded cabinets, distressed cabinets, engineered stone countertops, beige splashback, limestone splashback, integrated appliances, limestone flooring, an island, beige floors, white worktops and exposed beams.
Medium sized classic l-shaped kitchen/diner in Milwaukee with a belfast sink, beaded cabinets, distressed cabinets, engineered stone countertops, beige splashback, limestone splashback, integrated appliances, limestone flooring, an island, beige floors, white worktops and exposed beams.
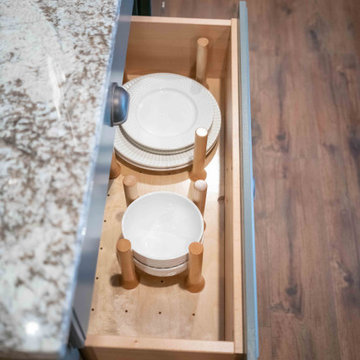
Caring for aging parents is both a joy and a challenge. The clients wanted to create a more aging-in-place friendly basement area for their mother. The existing kitchenette was more of a glorified bar and did not give her the option of cooking independently, and definitely not stylishly.
We re-configured the area so it was all open, with full kitchen capabilities. All appliances were selected to cater to the mother's limited reach, so all functional storage and product usage can be done without raising arms excessively.
Special storage solutions include a peg-system for a dish drawer, tiered silverware trays, a slide-up appliance garage, and pivoting pantry storage.
The cabinets also give ample display space for her collection of antique glassware.
In lieu of an island, we created a solid-surface top for a standard table so food can be prepped while sitting and without damaging the table top.
All items reflect the mother's tastes and existing furniture so she can truly feel like this basement is her space, while still being close to her son and daughter-in-law.
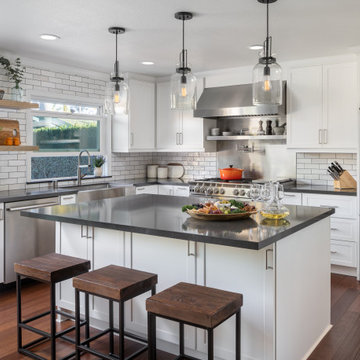
This Chef's kitchen was inspired by the homeowner's love for cooking. The Seal Beach "Harvard" model home was originally designed with an enclosed kitchen and laundry area, separate from the living room. Morey Remodeling opened up the space by removing a half wall and integrating the laundry closet in the kitchen. Complete with innovative cabinet storage solutions, gray Quartz countertops, pot filler with stainless steel and ceramic subway tile backsplash. This beautiful kitchen is now ready to cook a delicious meal

Inspiration for a medium sized industrial l-shaped kitchen/diner in Barcelona with a submerged sink, flat-panel cabinets, grey cabinets, quartz worktops, beige splashback, ceramic splashback, black appliances, laminate floors, an island, brown floors, beige worktops and a vaulted ceiling.

Авторы проекта:
Макс Жуков
Виктор Штефан
Стиль: Даша Соболева
Фото: Сергей Красюк
Photo of a medium sized urban l-shaped kitchen/diner in Moscow with a submerged sink, flat-panel cabinets, black cabinets, wood worktops, multi-coloured splashback, ceramic splashback, black appliances, ceramic flooring, no island, blue floors and brown worktops.
Photo of a medium sized urban l-shaped kitchen/diner in Moscow with a submerged sink, flat-panel cabinets, black cabinets, wood worktops, multi-coloured splashback, ceramic splashback, black appliances, ceramic flooring, no island, blue floors and brown worktops.

Кухня в стиле минимализм
This is an example of a medium sized scandi l-shaped kitchen/diner in Moscow with flat-panel cabinets, white cabinets, white splashback, an island, brown floors and brown worktops.
This is an example of a medium sized scandi l-shaped kitchen/diner in Moscow with flat-panel cabinets, white cabinets, white splashback, an island, brown floors and brown worktops.
Medium Sized L-shaped Kitchen Ideas and Designs
7