Medium Sized Open Plan Dining Room Ideas and Designs
Refine by:
Budget
Sort by:Popular Today
221 - 240 of 32,966 photos
Item 1 of 3
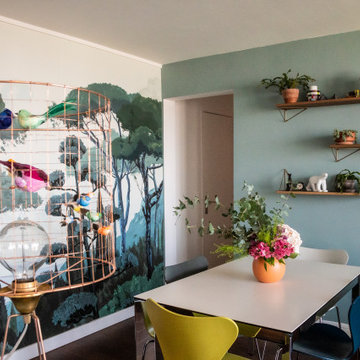
L'aménagement du séjour et de la salle à manger a été modifié afin d'obtenir une atmosphère cosy ainsi qu'une optimisation maximale de l'espace. Le mur faisant face aux baies vitrées est décoré d'un papier peint de type fresque de chez Papermint. Il donne de la couleur, du style et de la profondeur à la pièce. Une lampe à poser volière du designer Mathieu Challières complète l'ensemble.
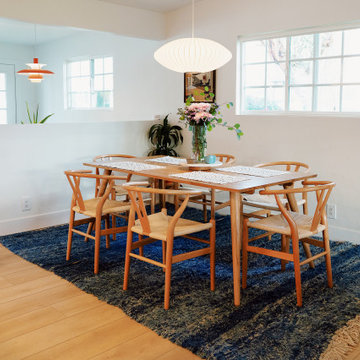
A classic select grade natural oak flooring. Timeless and versatile.
This is an example of a medium sized eclectic open plan dining room in Los Angeles with white walls, vinyl flooring and beige floors.
This is an example of a medium sized eclectic open plan dining room in Los Angeles with white walls, vinyl flooring and beige floors.

This is an example of a medium sized modern open plan dining room in Other with white walls, light hardwood flooring, a ribbon fireplace, a plastered fireplace surround, beige floors and a wood ceiling.
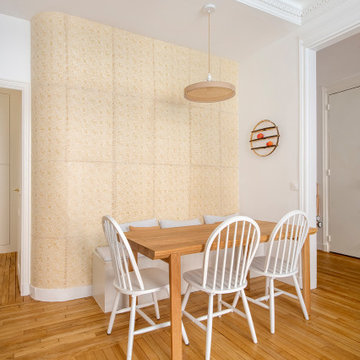
Après plusieurs visites d'appartement, nos clients décident d'orienter leurs recherches vers un bien à rénover afin de pouvoir personnaliser leur futur foyer.
Leur premier achat va se porter sur ce charmant 80 m2 situé au cœur de Paris. Souhaitant créer un bien intemporel, ils travaillent avec nos architectes sur des couleurs nudes, terracota et des touches boisées. Le blanc est également au RDV afin d'accentuer la luminosité de l'appartement qui est sur cour.
La cuisine a fait l'objet d'une optimisation pour obtenir une profondeur de 60cm et installer ainsi sur toute la longueur et la hauteur les rangements nécessaires pour être ultra-fonctionnelle. Elle se ferme par une élégante porte art déco dessinée par les architectes.
Dans les chambres, les rangements se multiplient ! Nous avons cloisonné des portes inutiles qui sont changées en bibliothèque; dans la suite parentale, nos experts ont créé une tête de lit sur-mesure et ajusté un dressing Ikea qui s'élève à présent jusqu'au plafond.
Bien qu'intemporel, ce bien n'en est pas moins singulier. A titre d'exemple, la salle de bain qui est un clin d'œil aux lavabos d'école ou encore le salon et son mur tapissé de petites feuilles dorées.
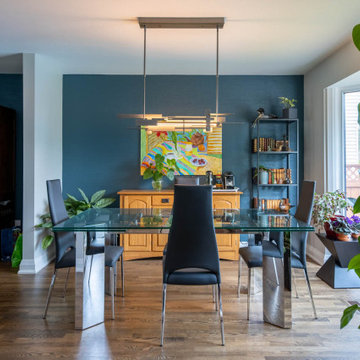
This dinning room opens up to the renovated main floor with oversize floor to ceiling patio doors, wood burning stove, custom wall cabinets with metal frame and frosted glass centers, two tone kitchen with natural patinated wood cabinets, leathered granite counters, oversize single pain opening window, custom hood fan with porcelain slab backsplash.
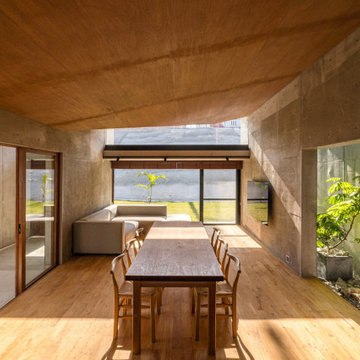
沖縄市松本に建つRC造平屋建ての住宅である。
敷地は前面道路から7mほど下がった位置にあり、前面道路との高さ関係上、高い位置からの視線への配慮が必要であると共に建物を建てる地盤から1.5mほど上がった部分に最終升があり、浴室やトイレなどは他の居室よりも床を高くする事が条件として求められた。
また、クライアントからはリゾートホテルのような非日常性を住宅の中でも感じられるようにして欲しいとの要望もあり、敷地条件と沖縄という環境、クライアントの要望を踏まえ全体の計画を進めていった。
そこで我々は、建物を水廻り棟と居室棟の2つに分け、隙間に通路庭・中庭を配置し、ガレージを付随させた。
水廻り棟には片方が迫り出したV字屋根を、居室棟には軒を低く抑えた勾配屋根をコの字型に回し、屋根の佇まいやそこから生まれる状況を操作する事で上部からの視線に対して配慮した。
また、各棟の床レベルに差をつけて排水の問題をクリアした。
アプローチは、道路からスロープを下りていくように敷地を回遊して建物にたどり着く。
玄関を入るとコンクリートに包まれた中庭が広がり、その中庭を介して各居室が程よい距離感を保ちながら繋がっている。
この住宅に玄関らしい玄関は無く、部屋の前で靴を脱いで中に入る形をとっている。
昔の沖縄の住宅はアマハジと呼ばれる縁側のような空間が玄関の役割を担っており、そもそも玄関という概念が存在しなかった。
この住宅ではアマハジ的空間をコの字型に変形させて外部に対して開きつつ、視線をコントロールしている。
水廻り棟は、LDKから細い通路庭を挟んで位置し、外部やガレージへの動線も担っている。
沖縄らしさとはなんなのか。自分達なりに検討した結果、外に対して開き過ぎず、閉じ過ぎず自然との適度な距離感を保つことが沖縄の豊かさかつ過酷な環境に対する建築のあり方なのではないかと感じた。
徐々に出来上がってくる空間が曖昧だった感覚に答えを与えてくれているようだった。

Dane and his team were originally hired to shift a few rooms around when the homeowners' son left for college. He created well-functioning spaces for all, spreading color along the way. And he didn't waste a thing.
Project designed by Boston interior design studio Dane Austin Design. They serve Boston, Cambridge, Hingham, Cohasset, Newton, Weston, Lexington, Concord, Dover, Andover, Gloucester, as well as surrounding areas.
For more about Dane Austin Design, click here: https://daneaustindesign.com/
To learn more about this project, click here:
https://daneaustindesign.com/south-end-brownstone
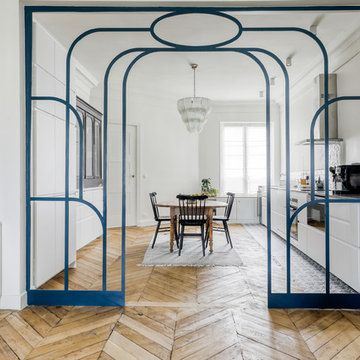
Meero
Design ideas for a medium sized contemporary open plan dining room in Paris with white walls, light hardwood flooring, no fireplace and brown floors.
Design ideas for a medium sized contemporary open plan dining room in Paris with white walls, light hardwood flooring, no fireplace and brown floors.
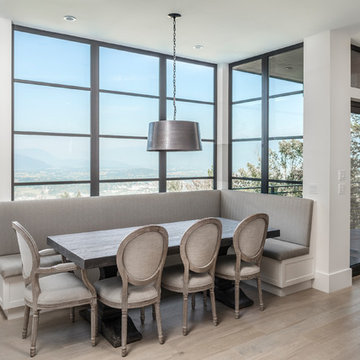
Full height windows frame a custom dining nook.
PC Carsten Arnold
Design ideas for a medium sized contemporary open plan dining room in Vancouver with white walls, light hardwood flooring and no fireplace.
Design ideas for a medium sized contemporary open plan dining room in Vancouver with white walls, light hardwood flooring and no fireplace.
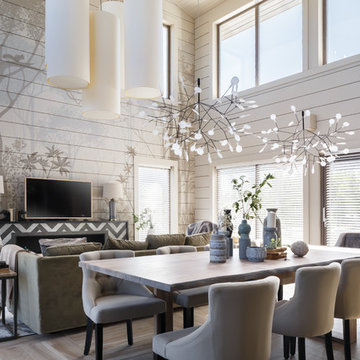
Дизайн Екатерина Шубина
Ольга Гусева
Марина Курочкина
фото-Иван Сорокин
Inspiration for a medium sized contemporary open plan dining room in Saint Petersburg with grey walls, porcelain flooring, beige floors and feature lighting.
Inspiration for a medium sized contemporary open plan dining room in Saint Petersburg with grey walls, porcelain flooring, beige floors and feature lighting.
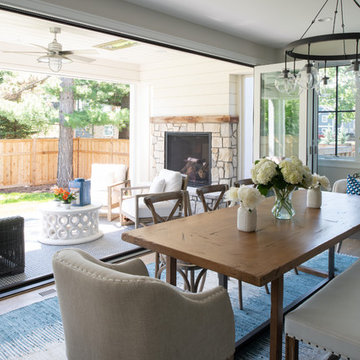
Scott Amundson Photography
Photo of a medium sized traditional open plan dining room in Minneapolis with white walls, dark hardwood flooring, no fireplace and brown floors.
Photo of a medium sized traditional open plan dining room in Minneapolis with white walls, dark hardwood flooring, no fireplace and brown floors.
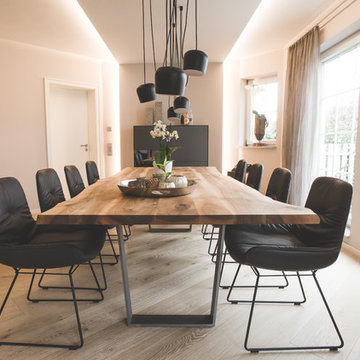
Fenchel Wohnfaszination GmbH
Medium sized contemporary open plan dining room in Stuttgart with light hardwood flooring, white walls and beige floors.
Medium sized contemporary open plan dining room in Stuttgart with light hardwood flooring, white walls and beige floors.
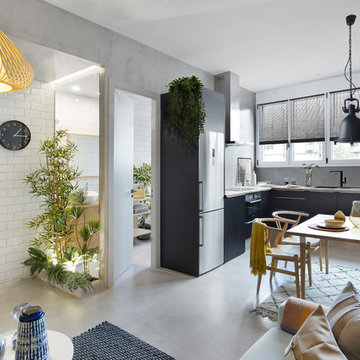
Design ideas for a medium sized contemporary open plan dining room in Barcelona with grey walls, concrete flooring, no fireplace and grey floors.
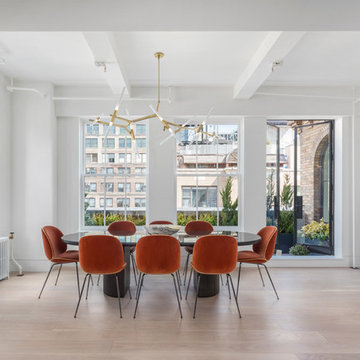
Photographer: Evan Joseph
Broker: Raphael Deniro, Douglas Elliman
Design: Bryan Eure
Design ideas for a medium sized contemporary open plan dining room in New York with white walls, light hardwood flooring, no fireplace and beige floors.
Design ideas for a medium sized contemporary open plan dining room in New York with white walls, light hardwood flooring, no fireplace and beige floors.
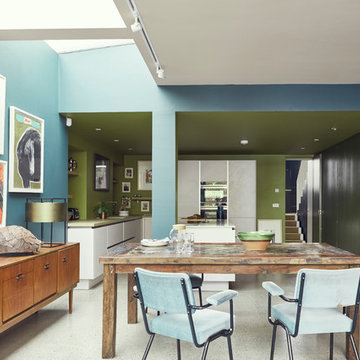
Inspiration for a medium sized eclectic open plan dining room in Dublin with multi-coloured walls.
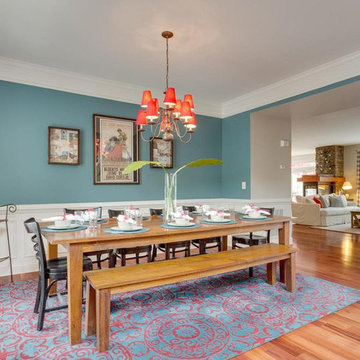
Thick white moulding and wainscoting make this modern space harken its colonial roots. Tall red curtains make the 9 foot ceilings appear even taller. A refinished bright brass builder grade chandelier with a coat of paint and red linen shades adds big elegance for little cost. Huge mango wood table seats 10 with bench seating and historic refinished chairs from West Point Military Academy for a unique mix and match look. Geometric red and blue rug adds a pop of fun!
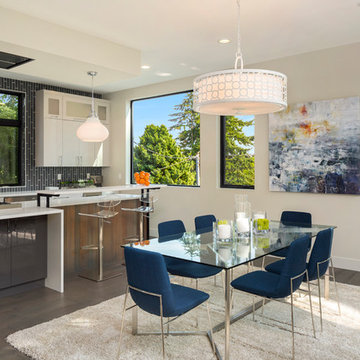
INTERIOR
---
-Two-zone heating and cooling system results in higher energy efficiency and quicker warming/cooling times
-Fiberglass and 3.5” spray foam insulation that exceeds industry standards
-Sophisticated hardwood flooring, engineered for an elevated design aesthetic, greater sustainability, and the highest green-build rating, with a 25-year warranty
-Custom cabinetry made from solid wood and plywood for sustainable, quality cabinets in the kitchen and bathroom vanities
-Fisher & Paykel DCS Professional Grade home appliances offer a chef-quality cooking experience everyday
-Designer's choice quartz countertops offer both a luxurious look and excellent durability
-Danze plumbing fixtures throughout the home provide unparalleled quality
-DXV luxury single-piece toilets with significantly higher ratings than typical builder-grade toilets
-Lighting fixtures by Matteo Lighting, a premier lighting company known for its sophisticated and contemporary designs
-All interior paint is designer grade by Benjamin Moore
-Locally sourced and produced, custom-made interior wooden doors with glass inserts
-Spa-style mater bath featuring Italian designer tile and heated flooring
-Lower level flex room plumbed and wired for a secondary kitchen - au pair quarters, expanded generational family space, entertainment floor - you decide!
-Electric car charging
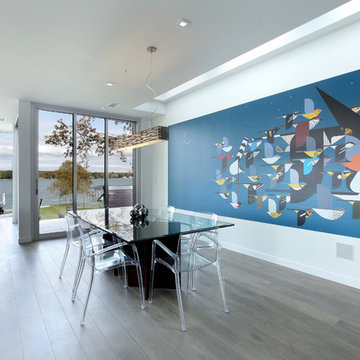
Inspiration for a medium sized contemporary open plan dining room in Grand Rapids with white walls, light hardwood flooring and grey floors.
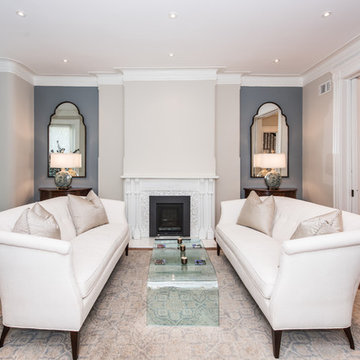
Finecraft Contractors, Inc.
Soleimani Photography
Photo of a medium sized victorian open plan dining room in DC Metro with beige walls, dark hardwood flooring, a standard fireplace, a wooden fireplace surround and brown floors.
Photo of a medium sized victorian open plan dining room in DC Metro with beige walls, dark hardwood flooring, a standard fireplace, a wooden fireplace surround and brown floors.

The kitchen and breakfast area are kept simple and modern, featuring glossy flat panel cabinets, modern appliances and finishes, as well as warm woods. The dining area was also given a modern feel, but we incorporated strong bursts of red-orange accents. The organic wooden table, modern dining chairs, and artisan lighting all come together to create an interesting and picturesque interior.
Project completed by New York interior design firm Betty Wasserman Art & Interiors, which serves New York City, as well as across the tri-state area and in The Hamptons.
For more about Betty Wasserman, click here: https://www.bettywasserman.com/
To learn more about this project, click here: https://www.bettywasserman.com/spaces/hamptons-estate/
Medium Sized Open Plan Dining Room Ideas and Designs
12