Medium Sized Open Plan Dining Room Ideas and Designs
Refine by:
Budget
Sort by:Popular Today
241 - 260 of 32,966 photos
Item 1 of 3
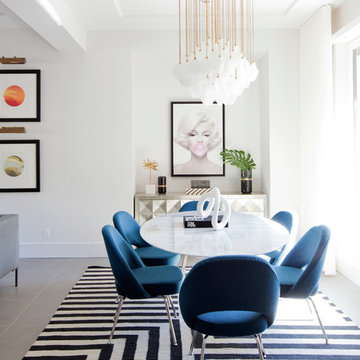
Photography by Janis Nicolay
Design ideas for a medium sized contemporary open plan dining room in Vancouver with white walls, porcelain flooring and no fireplace.
Design ideas for a medium sized contemporary open plan dining room in Vancouver with white walls, porcelain flooring and no fireplace.
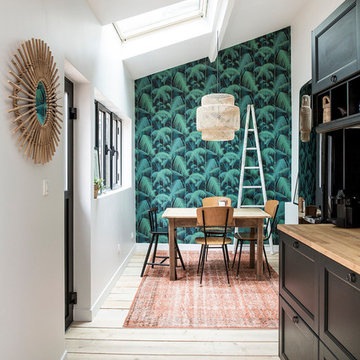
Espace repas avec table ancienne et chaises d'écoliers. Un porte permet l'accès à la terrasse.
Louise Desrosiers
Photo of a medium sized eclectic open plan dining room in Paris with white walls, light hardwood flooring and no fireplace.
Photo of a medium sized eclectic open plan dining room in Paris with white walls, light hardwood flooring and no fireplace.
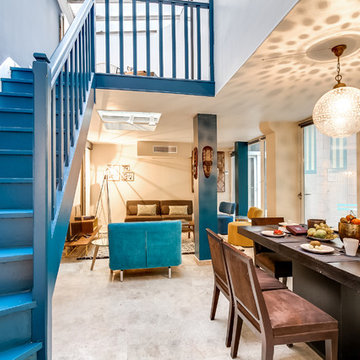
Medium sized classic open plan dining room in Paris with white walls and no fireplace.
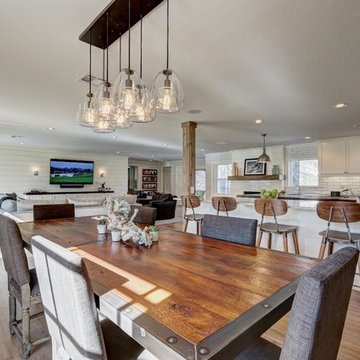
Design ideas for a medium sized classic open plan dining room in Oklahoma City with white walls, medium hardwood flooring and feature lighting.
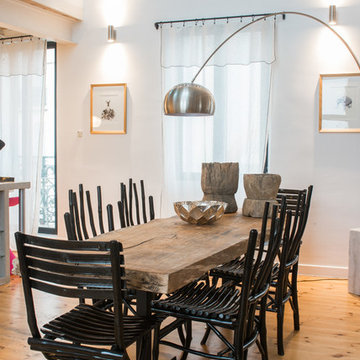
Jours & Nuits © 2016 Houzz
Inspiration for a medium sized contemporary open plan dining room in Montpellier with white walls, light hardwood flooring, no fireplace and feature lighting.
Inspiration for a medium sized contemporary open plan dining room in Montpellier with white walls, light hardwood flooring, no fireplace and feature lighting.
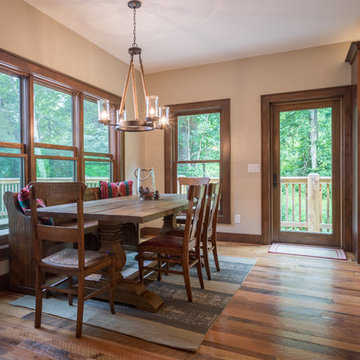
Photography by Bernard Russo
Inspiration for a medium sized open plan dining room in Charlotte with beige walls and medium hardwood flooring.
Inspiration for a medium sized open plan dining room in Charlotte with beige walls and medium hardwood flooring.
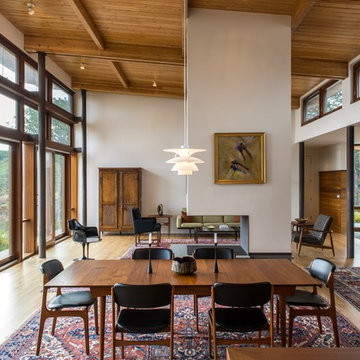
Peter Vanderwarker
Design ideas for a medium sized midcentury open plan dining room in Boston with white walls, light hardwood flooring, a two-sided fireplace, a concrete fireplace surround and brown floors.
Design ideas for a medium sized midcentury open plan dining room in Boston with white walls, light hardwood flooring, a two-sided fireplace, a concrete fireplace surround and brown floors.
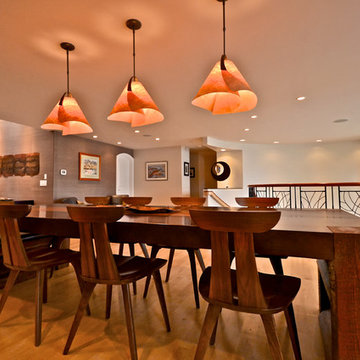
This residential remodel encompasses a northwest aesthetic blending family heritage and tastes.
Point of View Photography
This is an example of a medium sized contemporary open plan dining room in Seattle with medium hardwood flooring, beige walls and no fireplace.
This is an example of a medium sized contemporary open plan dining room in Seattle with medium hardwood flooring, beige walls and no fireplace.
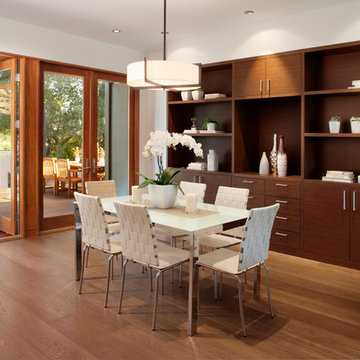
Dining room and floors throughout are engineered planks stained with a Fumed finish over white oak by Amber Floors. All cabinetry is a teak composite veneer which is very consistent and durable. We always design in plenty of built-in storage and display capabilities. All windows and doors are wood clad aluminum by Eagle. Dining room pendant light is by Boyd Lighting.

Medium sized retro open plan dining room in Dallas with white walls, dark hardwood flooring, a two-sided fireplace, a tiled fireplace surround and feature lighting.
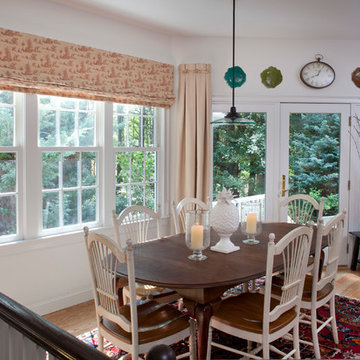
KH Window Fashions, Inc., French country style window treatments, toile fabric Roman Shades, Linen fabric pleated panels with decorative trim. Visit our gallery on our website: www.KHWindowFashions.com
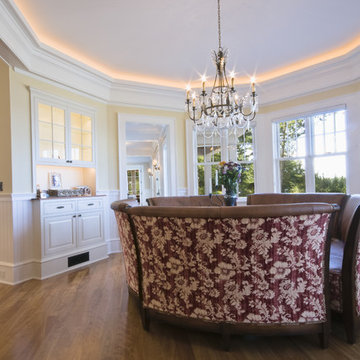
Design ideas for a medium sized classic open plan dining room in Burlington with beige walls and medium hardwood flooring.
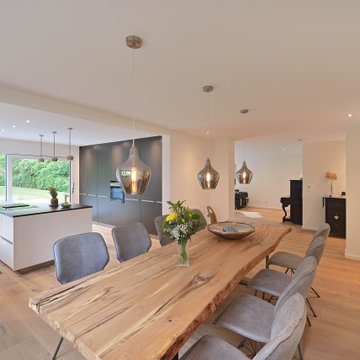
Wilde Tischplatte in Schmetterlingsbuche aus dem Spessartwald / Format: 280 x 100 x 4,5 cm. Die Fehlstellen wurden mit transparentem Harz und anthrazitfarbenem Metallspachtel ausgegossen.

Brunswick Parlour transforms a Victorian cottage into a hard-working, personalised home for a family of four.
Our clients loved the character of their Brunswick terrace home, but not its inefficient floor plan and poor year-round thermal control. They didn't need more space, they just needed their space to work harder.
The front bedrooms remain largely untouched, retaining their Victorian features and only introducing new cabinetry. Meanwhile, the main bedroom’s previously pokey en suite and wardrobe have been expanded, adorned with custom cabinetry and illuminated via a generous skylight.
At the rear of the house, we reimagined the floor plan to establish shared spaces suited to the family’s lifestyle. Flanked by the dining and living rooms, the kitchen has been reoriented into a more efficient layout and features custom cabinetry that uses every available inch. In the dining room, the Swiss Army Knife of utility cabinets unfolds to reveal a laundry, more custom cabinetry, and a craft station with a retractable desk. Beautiful materiality throughout infuses the home with warmth and personality, featuring Blackbutt timber flooring and cabinetry, and selective pops of green and pink tones.
The house now works hard in a thermal sense too. Insulation and glazing were updated to best practice standard, and we’ve introduced several temperature control tools. Hydronic heating installed throughout the house is complemented by an evaporative cooling system and operable skylight.
The result is a lush, tactile home that increases the effectiveness of every existing inch to enhance daily life for our clients, proving that good design doesn’t need to add space to add value.

Dining and Living Area
Inspiration for a medium sized contemporary open plan dining room in Other with white walls, porcelain flooring, a standard fireplace, a wooden fireplace surround and brown floors.
Inspiration for a medium sized contemporary open plan dining room in Other with white walls, porcelain flooring, a standard fireplace, a wooden fireplace surround and brown floors.
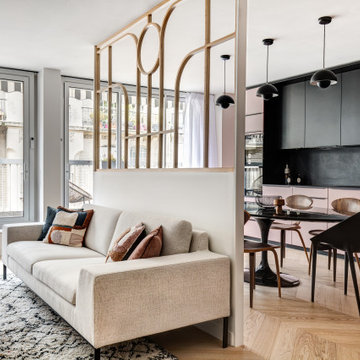
Medium sized modern open plan dining room in Paris with light hardwood flooring and brown floors.
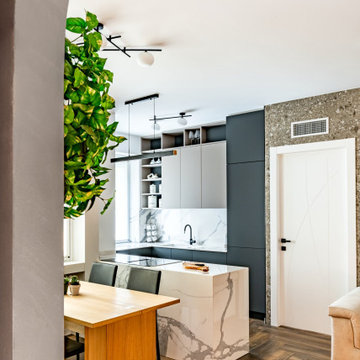
Vista dall'arco di ingresso: il tavolo viene aperto e spostato dalla penisola pronto ad accogliere gli ospiti. Si nota il gioco della pavimentazione che segue le due direzioni in una "spina di pesce" ortogonale!
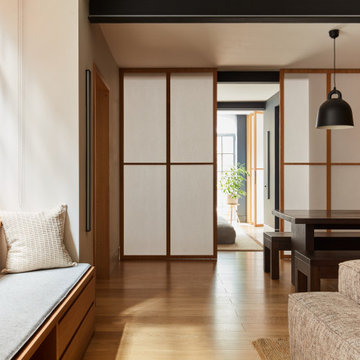
For our full portfolio, see https://blackandmilk.co.uk/interior-design-portfolio/

Ce duplex de 100m² en région parisienne a fait l’objet d’une rénovation partielle par nos équipes ! L’objectif était de rendre l’appartement à la fois lumineux et convivial avec quelques touches de couleur pour donner du dynamisme.
Nous avons commencé par poncer le parquet avant de le repeindre, ainsi que les murs, en blanc franc pour réfléchir la lumière. Le vieil escalier a été remplacé par ce nouveau modèle en acier noir sur mesure qui contraste et apporte du caractère à la pièce.
Nous avons entièrement refait la cuisine qui se pare maintenant de belles façades en bois clair qui rappellent la salle à manger. Un sol en béton ciré, ainsi que la crédence et le plan de travail ont été posés par nos équipes, qui donnent un côté loft, que l’on retrouve avec la grande hauteur sous-plafond et la mezzanine. Enfin dans le salon, de petits rangements sur mesure ont été créé, et la décoration colorée donne du peps à l’ensemble.
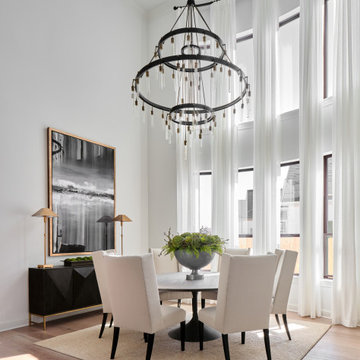
To give the light and airy look that our client desired, we began the dining room design by hanging custom 21' tall sheer drapes from a custom curved iron drapery rod. This was accomplished by making a paper template of the curved window wall and mailing it to the drapery rod vendor to have a custom curved rod manufactured for our dining room. Next, we hung a 60" diameter dramatic chandelier from the ceiling. This required reinforcing the ceiling to carry the weight of the new larger chandelier, and by erecting three tiers of scaffolding for three men to stand on while installing the new chandelier. The space is anchored by a 72" diameter dining table with tall back dining chairs to emphasize the height of the room. An 81" tall piece of artwork hangs above the modern buffet and provides contrast to the white walls. Tall buffet lamps, custom greenery and a textured woven rug complete the dramatic space. A simple color scheme and large dramatic pieces make this dining room a breathtaking space to remember.
Medium Sized Open Plan Dining Room Ideas and Designs
13