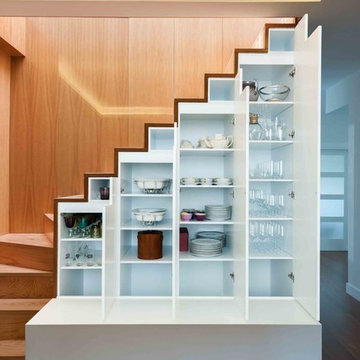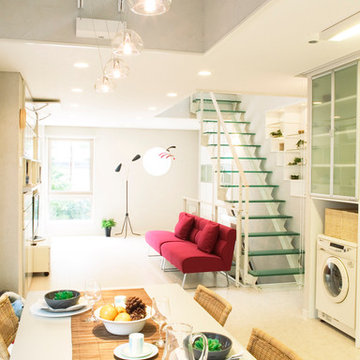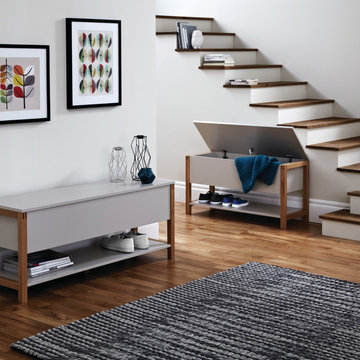Medium Sized Scandinavian Staircase Ideas and Designs
Refine by:
Budget
Sort by:Popular Today
121 - 140 of 652 photos
Item 1 of 3
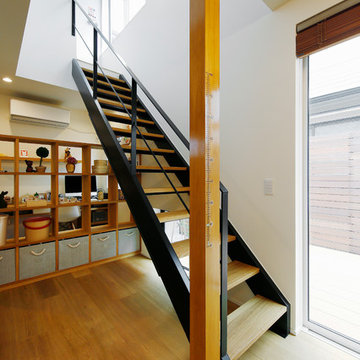
吹き抜けの階段脇の構造柱にはメモリをつけて、子どもたちの身長を測れるようにしました。暮らしを楽しく彩るアイデアですね。光を通すスケルトン階段は、木の踏み板にスチールを組み合わせました。
Photo of a medium sized scandinavian wood straight metal railing staircase in Tokyo with open risers.
Photo of a medium sized scandinavian wood straight metal railing staircase in Tokyo with open risers.
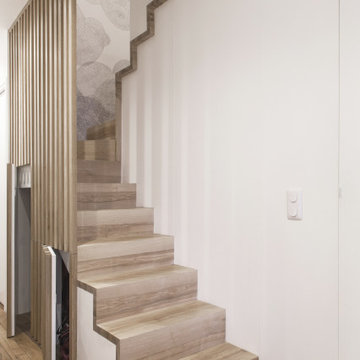
Photo : BCDF Studio
This is an example of a medium sized scandi wood curved wood railing staircase in Paris with wood risers, wallpapered walls and under stair storage.
This is an example of a medium sized scandi wood curved wood railing staircase in Paris with wood risers, wallpapered walls and under stair storage.
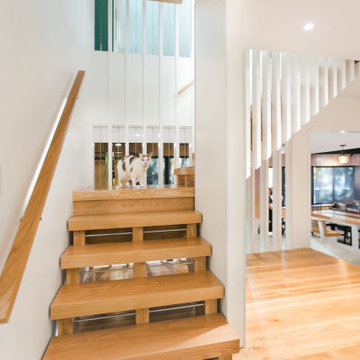
Lower Level build-out includes new 3-level architectural stair with screenwalls that borrow light through the vertical and adjacent spaces - Scandinavian Modern Interior - Indianapolis, IN - Trader's Point - Architect: HAUS | Architecture For Modern Lifestyles - Construction Manager: WERK | Building Modern - Christopher Short + Paul Reynolds - Photo: Premier Luxury Electronic Lifestyles
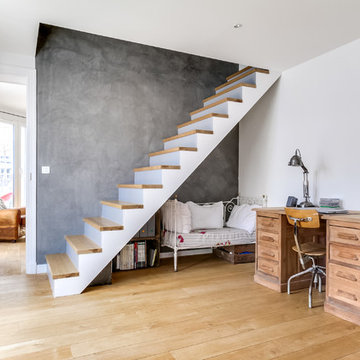
This is an example of a medium sized scandi wood straight staircase in Paris with painted wood risers and feature lighting.
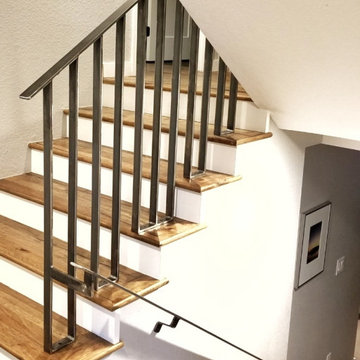
Solid natural finish flat bar railing and handrail
Inspiration for a medium sized scandinavian wood u-shaped metal railing staircase in Denver with wood risers.
Inspiration for a medium sized scandinavian wood u-shaped metal railing staircase in Denver with wood risers.
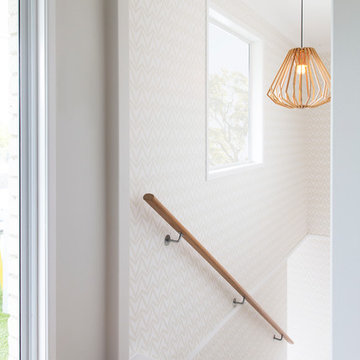
Entryway, Interior Design by Donna Guyler Design
This is an example of a medium sized scandinavian l-shaped staircase in Gold Coast - Tweed.
This is an example of a medium sized scandinavian l-shaped staircase in Gold Coast - Tweed.
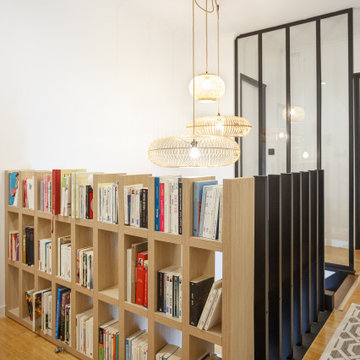
Rénovation de l'ancien escalier, dépose de la rambarde et création de montant en métal noir, bibliothèque
et verrière sur mesure
Photo of a medium sized scandi wood staircase in Paris with wood risers.
Photo of a medium sized scandi wood staircase in Paris with wood risers.
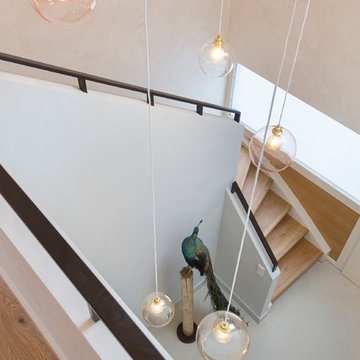
Fotograf: Jens Schumann
Der vielsagende Name „Black Beauty“ lag den Bauherren und Architekten nach Fertigstellung des anthrazitfarbenen Fassadenputzes auf den Lippen. Zusammen mit den ausgestülpten Fensterfaschen in massivem Lärchenholz ergibt sich ein reizvolles Spiel von Farbe und Material, Licht und Schatten auf der Fassade in dem sonst eher unauffälligen Straßenzug in Berlin-Biesdorf.
Das ursprünglich beige verklinkerte Fertighaus aus den 90er Jahren sollte den Bedürfnissen einer jungen Familie angepasst werden. Sie leitet ein erfolgreiches Internet-Startup, Er ist Ramones-Fan und -Sammler, Moderator und Musikjournalist, die Tochter ist gerade geboren. So modern und unkonventionell wie die Bauherren sollte auch das neue Heim werden. Eine zweigeschossige Galeriesituation gibt dem Eingangsbereich neue Großzügigkeit, die Zusammenlegung von Räumen im Erdgeschoss und die Neugliederung im Obergeschoss bieten eindrucksvolle Durchblicke und sorgen für Funktionalität, räumliche Qualität, Licht und Offenheit.
Zentrale Gestaltungselemente sind die auch als Sitzgelegenheit dienenden Fensterfaschen, die filigranen Stahltüren als Sonderanfertigung sowie der ebenso zum industriellen Charme der Türen passende Sichtestrich-Fußboden. Abgerundet wird der vom Charakter her eher kraftvolle und cleane industrielle Stil durch ein zartes Farbkonzept in Blau- und Grüntönen Skylight, Light Blue und Dix Blue und einer Lasurtechnik als Grundton für die Wände und kräftigere Farbakzente durch Craqueléfliesen von Golem. Ausgesuchte Leuchten und Lichtobjekte setzen Akzente und geben den Räumen den letzten Schliff und eine besondere Rafinesse. Im Außenbereich lädt die neue Stufenterrasse um den Pool zu sommerlichen Gartenparties ein.
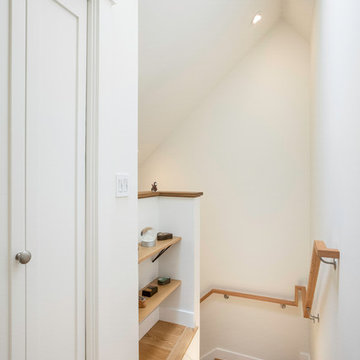
Inspiration for a medium sized scandinavian wood u-shaped wood railing staircase in San Francisco with wood risers.
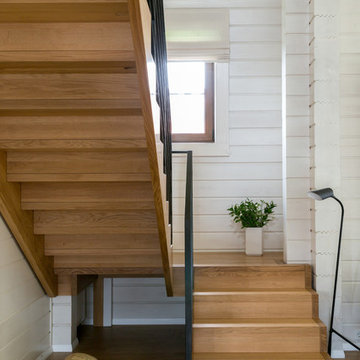
Антон Фруктов, Марина Фруктова и Ксения Уварова
Фотограф - Ульяна Гришина
Medium sized scandinavian staircase in Moscow.
Medium sized scandinavian staircase in Moscow.
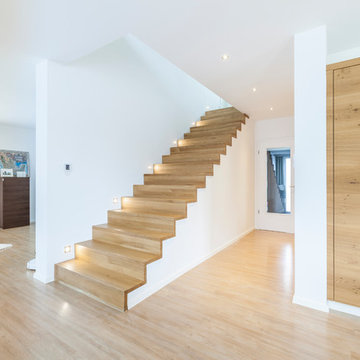
Aurora Bauträger GmbH
This is an example of a medium sized scandi painted wood straight staircase in Other with painted wood risers.
This is an example of a medium sized scandi painted wood straight staircase in Other with painted wood risers.
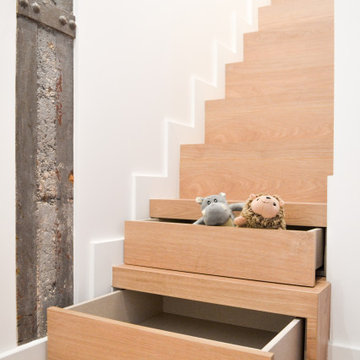
Inspiration for a medium sized scandi wood straight staircase in Other with wood risers.
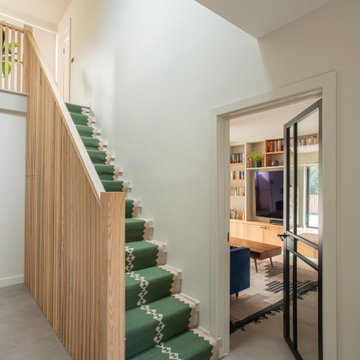
A bespoke stair balustrade design at this Loughton family home. Vertical timber batons create a contemporary, eye-catching alternative to traditional bannisters.
The stairs are concrete with a striking green and beige runner by Sophie Cooney.
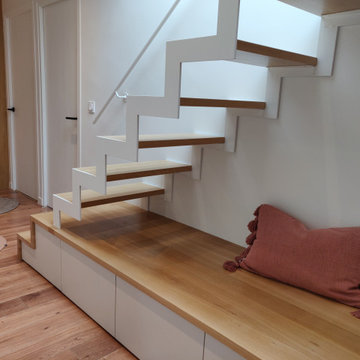
This is an example of a medium sized scandinavian wood staircase in Paris with open risers and under stair storage.
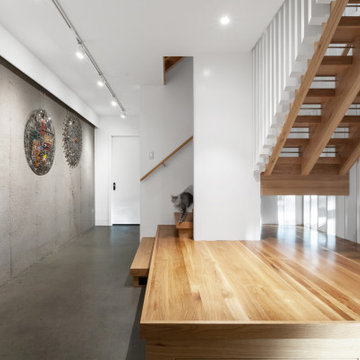
Lower Level build-out includes new 3-level architectural stair with screenwalls that borrow light through the vertical and adjacent spaces - Scandinavian Modern Interior - Indianapolis, IN - Trader's Point - Architect: HAUS | Architecture For Modern Lifestyles - Construction Manager: WERK | Building Modern - Christopher Short + Paul Reynolds - Photo: HAUS | Architecture
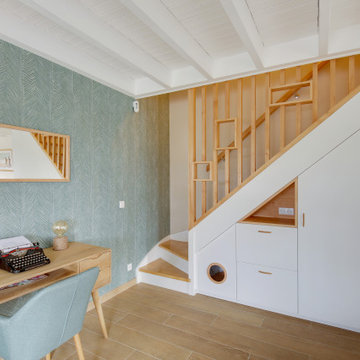
This is an example of a medium sized scandi wood l-shaped wood railing staircase in Bordeaux with painted wood risers, wallpapered walls and under stair storage.
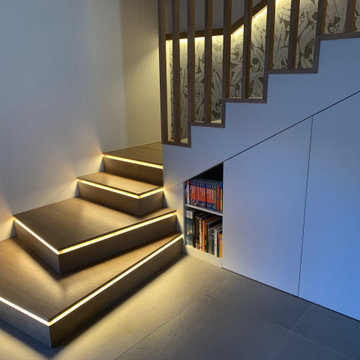
Realizzazione di pedana di partenza in legno con luce Led integrata
Photo of a medium sized scandinavian wood l-shaped wood railing staircase in Turin with wood risers and wallpapered walls.
Photo of a medium sized scandinavian wood l-shaped wood railing staircase in Turin with wood risers and wallpapered walls.
Medium Sized Scandinavian Staircase Ideas and Designs
7
