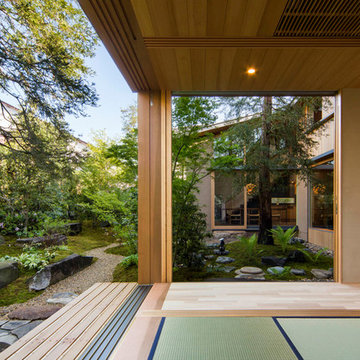Medium Sized Side Veranda Ideas and Designs
Refine by:
Budget
Sort by:Popular Today
81 - 100 of 1,218 photos
Item 1 of 3
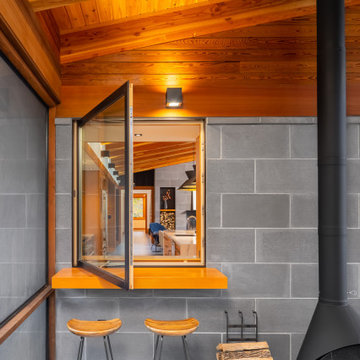
A custom pass-through window from the screened porch to kitchen with a douglas fir bar.
Medium sized rustic side wood railing veranda in Minneapolis with a fireplace, tiled flooring and a roof extension.
Medium sized rustic side wood railing veranda in Minneapolis with a fireplace, tiled flooring and a roof extension.
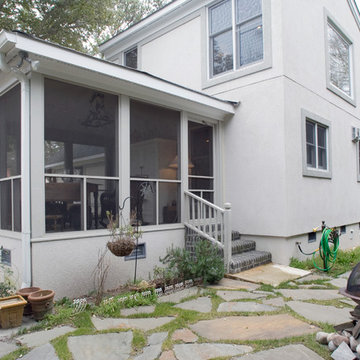
This lovely screened porch blends seemlessly with the home's stucco exterior. Inside, the vaulted beadboard ceiling gives the space a chic, farmhouse vibe. We also added a second story deck right off the master bedroom to create an outdoor retreat for the owners.
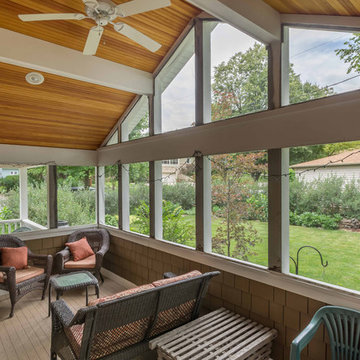
The homeowners needed to repair and replace their old porch, which they loved and used all the time. The best solution was to replace the screened porch entirely, and include a wrap-around open air front porch to increase curb appeal while and adding outdoor seating opportunities at the front of the house. The tongue and groove wood ceiling and exposed wood and brick add warmth and coziness for the owners while enjoying the bug-free view of their beautifully landscaped yard.
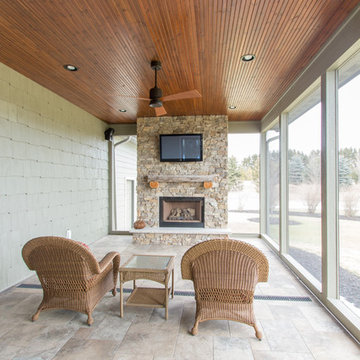
Design ideas for a medium sized classic side screened veranda in Milwaukee with tiled flooring and a roof extension.
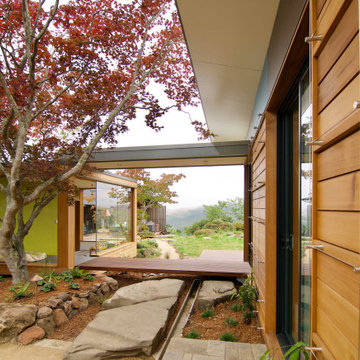
The floating bridge between the "tea room" and sleeping addition serves as a threshold between the intimate side courtyard and the expansive back yards with views 180° views to the East Bay watershed. Flat boulders serve as steps and a rain runnel brings water from the souther half of the home's butterfly roof to the "alpine pond."
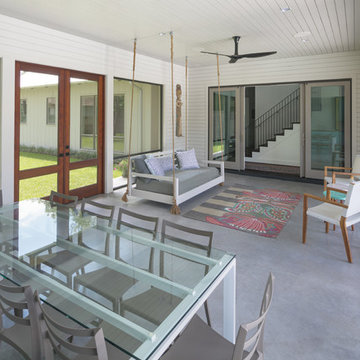
Benjamin Hill Photography
This is an example of a medium sized country side screened veranda in Houston with concrete slabs and a roof extension.
This is an example of a medium sized country side screened veranda in Houston with concrete slabs and a roof extension.
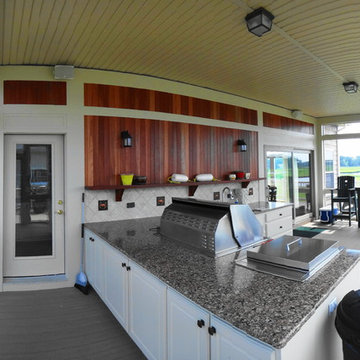
Outdoor Kitchen remodel with screened in porch.
Photo: Eric Englehart
Boardwalk Builders, Rehoboth Beach, DE
www.boardwalkbuilders.com
Photo of a medium sized traditional side veranda in Other with an outdoor kitchen, decking and a roof extension.
Photo of a medium sized traditional side veranda in Other with an outdoor kitchen, decking and a roof extension.
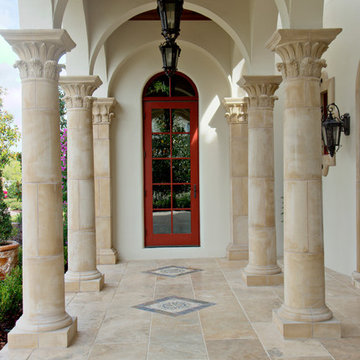
James Wilson
Inspiration for a medium sized mediterranean side veranda in Orlando with tiled flooring and a roof extension.
Inspiration for a medium sized mediterranean side veranda in Orlando with tiled flooring and a roof extension.
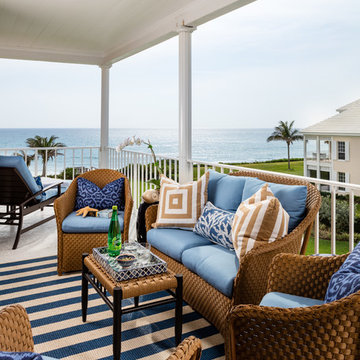
Natural, woven outdoor seating with light blue pillows provides a comfortable place to gather on cool summer evenings to enjoy the ocean breeze.
Photo of a medium sized beach style side veranda in Miami.
Photo of a medium sized beach style side veranda in Miami.
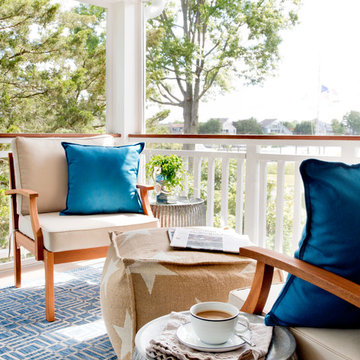
A screened porch in Westport, CT provides a relaxing place to sit and enjoy the water view. Caroline Kopp arranged comfortable chairs together with a large pouf, accented by galvanized steel drum side tables. A patterned blue and grey outdoor carpet defines the space and adds color.
Rikki Snyder
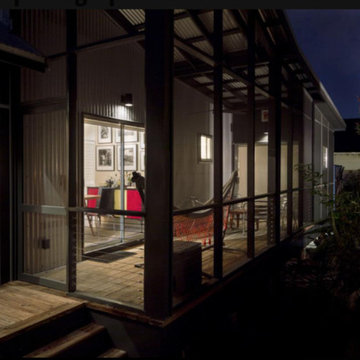
Photo provided by Richard Sexton
Photo of a medium sized industrial side screened veranda in New Orleans with decking and a roof extension.
Photo of a medium sized industrial side screened veranda in New Orleans with decking and a roof extension.
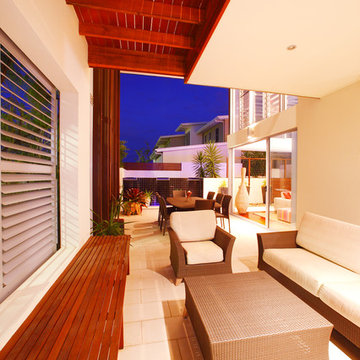
To answer the Australiana brief we used barn-like massing offset by intricate timber detailing.
This is an example of a medium sized contemporary side veranda in Gold Coast - Tweed with tiled flooring and a roof extension.
This is an example of a medium sized contemporary side veranda in Gold Coast - Tweed with tiled flooring and a roof extension.

As a conceptual urban infill project, the Wexley is designed for a narrow lot in the center of a city block. The 26’x48’ floor plan is divided into thirds from front to back and from left to right. In plan, the left third is reserved for circulation spaces and is reflected in elevation by a monolithic block wall in three shades of gray. Punching through this block wall, in three distinct parts, are the main levels windows for the stair tower, bathroom, and patio. The right two-thirds of the main level are reserved for the living room, kitchen, and dining room. At 16’ long, front to back, these three rooms align perfectly with the three-part block wall façade. It’s this interplay between plan and elevation that creates cohesion between each façade, no matter where it’s viewed. Given that this project would have neighbors on either side, great care was taken in crafting desirable vistas for the living, dining, and master bedroom. Upstairs, with a view to the street, the master bedroom has a pair of closets and a skillfully planned bathroom complete with soaker tub and separate tiled shower. Main level cabinetry and built-ins serve as dividing elements between rooms and framing elements for views outside.
Architect: Visbeen Architects
Builder: J. Peterson Homes
Photographer: Ashley Avila Photography
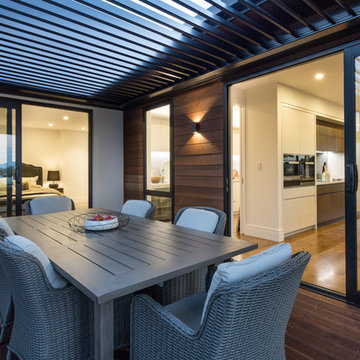
Mike Hollman
Design ideas for a medium sized contemporary side screened veranda in Auckland with decking and a pergola.
Design ideas for a medium sized contemporary side screened veranda in Auckland with decking and a pergola.
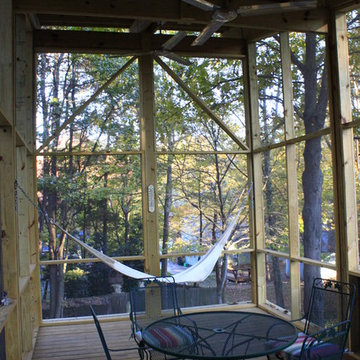
Design ideas for a medium sized modern side screened veranda in Raleigh with decking and a roof extension.
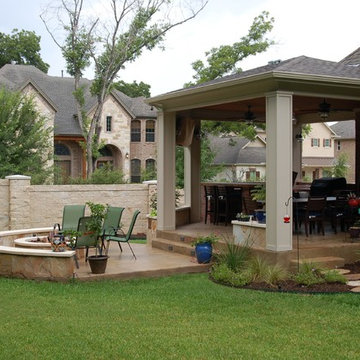
Austin Outdoor Living Group
Photo of a medium sized contemporary side veranda in Austin with a fire feature, tiled flooring and a roof extension.
Photo of a medium sized contemporary side veranda in Austin with a fire feature, tiled flooring and a roof extension.
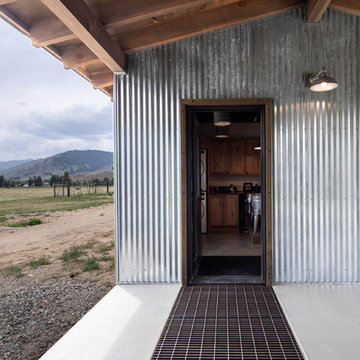
Snow grate at entry to laundry room.
Inspiration for a medium sized urban side veranda in Seattle with concrete slabs and a roof extension.
Inspiration for a medium sized urban side veranda in Seattle with concrete slabs and a roof extension.
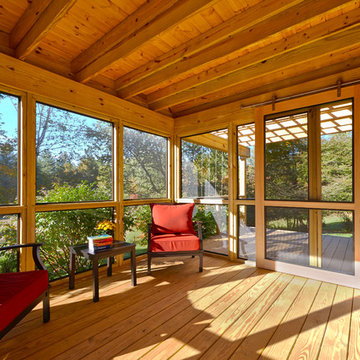
This is an example of a medium sized modern side screened veranda in Burlington.
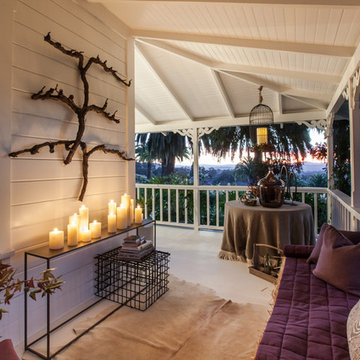
Patricia Chang
Medium sized farmhouse side veranda in San Francisco with a roof extension.
Medium sized farmhouse side veranda in San Francisco with a roof extension.
Medium Sized Side Veranda Ideas and Designs
5
