Medium Sized Staircase with All Types of Wall Treatment Ideas and Designs
Refine by:
Budget
Sort by:Popular Today
221 - 240 of 2,470 photos
Item 1 of 3
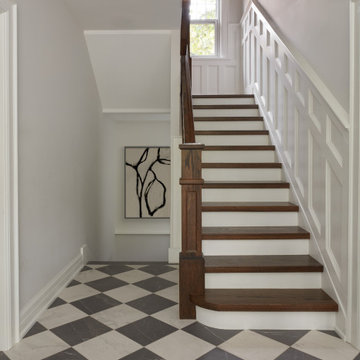
Inspiration for a medium sized traditional wood u-shaped wood railing staircase in Toronto with painted wood risers and panelled walls.

Inspiration for a medium sized contemporary wood straight wood railing staircase in Kyoto with wood risers and wallpapered walls.

Completed in 2020, this large 3,500 square foot bungalow underwent a major facelift from the 1990s finishes throughout the house. We worked with the homeowners who have two sons to create a bright and serene forever home. The project consisted of one kitchen, four bathrooms, den, and game room. We mixed Scandinavian and mid-century modern styles to create these unique and fun spaces.
---
Project designed by the Atomic Ranch featured modern designers at Breathe Design Studio. From their Austin design studio, they serve an eclectic and accomplished nationwide clientele including in Palm Springs, LA, and the San Francisco Bay Area.
For more about Breathe Design Studio, see here: https://www.breathedesignstudio.com/
To learn more about this project, see here: https://www.breathedesignstudio.com/bungalow-remodel
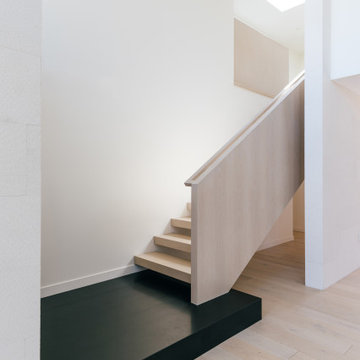
A white oak railing, custom built and stained to match the flooring, adds to an architecturally layered interior as it extends beyond the limestone clad wall to the upstairs loft and living spaces above

Inspiration for a medium sized traditional carpeted curved wood railing staircase in Dallas with carpeted risers and panelled walls.
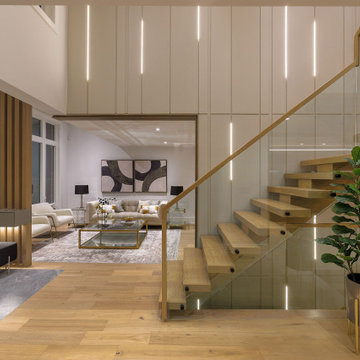
Medium sized wood l-shaped glass railing staircase in Toronto with open risers and wood walls.
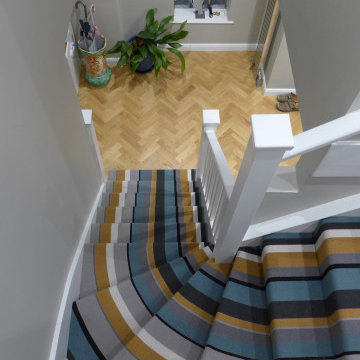
Broad striped stair carpet
Photo of a medium sized contemporary carpeted l-shaped wood railing staircase in Wiltshire with carpeted risers and wallpapered walls.
Photo of a medium sized contemporary carpeted l-shaped wood railing staircase in Wiltshire with carpeted risers and wallpapered walls.
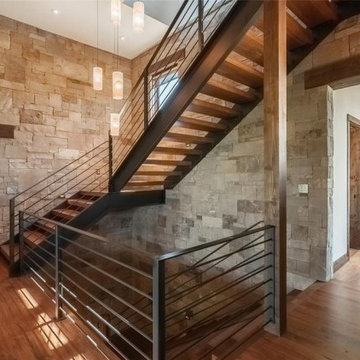
Design ideas for a medium sized classic wood u-shaped metal railing staircase in Other with open risers and all types of wall treatment.
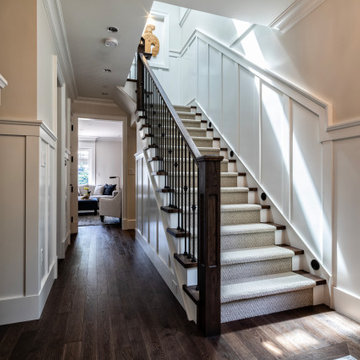
Tailored & Transitional Front Entry with hardwood tread staircase and carpet runner. Beautifully crafted wainscot lines the hallways and leads you to the upper level with precision.
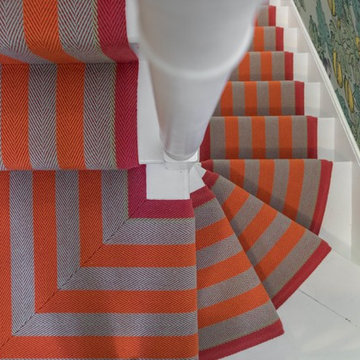
Stairwell Interior Design Project in Richmond, West London
We were approached by a couple who had seen our work and were keen for us to mastermind their project for them. They had lived in this house in Richmond, West London for a number of years so when the time came to embark upon an interior design project, they wanted to get all their ducks in a row first. We spent many hours together, brainstorming ideas and formulating a tight interior design brief prior to hitting the drawing board.
Reimagining the interior of an old building comes pretty easily when you’re working with a gorgeous property like this. The proportions of the windows and doors were deserving of emphasis. The layouts lent themselves so well to virtually any style of interior design. For this reason we love working on period houses.
It was quickly decided that we would extend the house at the rear to accommodate the new kitchen-diner. The Shaker-style kitchen was made bespoke by a specialist joiner, and hand painted in Farrow & Ball eggshell. We had three brightly coloured glass pendants made bespoke by Curiousa & Curiousa, which provide an elegant wash of light over the island.
The initial brief for this project came through very clearly in our brainstorming sessions. As we expected, we were all very much in harmony when it came to the design style and general aesthetic of the interiors.
In the entrance hall, staircases and landings for example, we wanted to create an immediate ‘wow factor’. To get this effect, we specified our signature ‘in-your-face’ Roger Oates stair runners! A quirky wallpaper by Cole & Son and some statement plants pull together the scheme nicely.
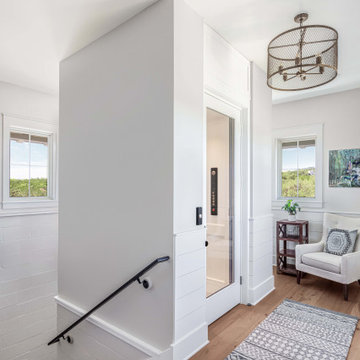
Residential 3-floor elevator foyer.
Design ideas for a medium sized nautical wood u-shaped metal railing staircase in Austin with wood risers and brick walls.
Design ideas for a medium sized nautical wood u-shaped metal railing staircase in Austin with wood risers and brick walls.
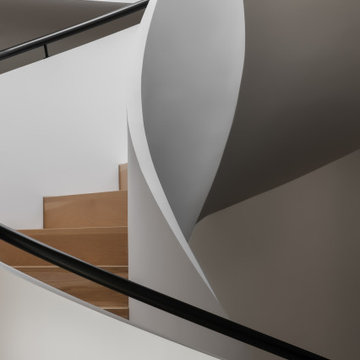
Skylights illuminate the curves of the spiral staircase design in Deco House.
Medium sized contemporary wood curved metal railing staircase in Melbourne with wood risers and brick walls.
Medium sized contemporary wood curved metal railing staircase in Melbourne with wood risers and brick walls.
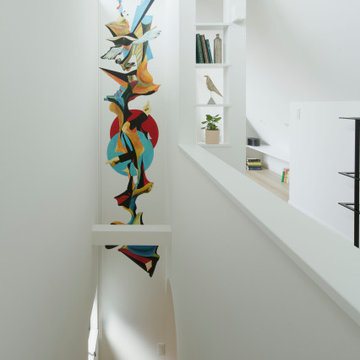
3 階へ上がる階段の壁には、アニメーション作家である山田遼志氏によるオリジナルの絵画。”家と家族と絵画が共に成長していく姿”が表現されています。
Design ideas for a medium sized scandinavian wood l-shaped staircase in Tokyo with wood risers and wallpapered walls.
Design ideas for a medium sized scandinavian wood l-shaped staircase in Tokyo with wood risers and wallpapered walls.
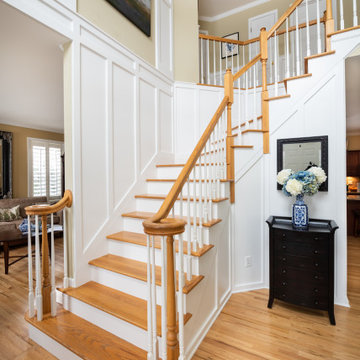
Recessed wainscot paneling that go from floor to ceiling. They were added to this two story entry way and throughout the hallway upstairs for a beautiful framed accent.
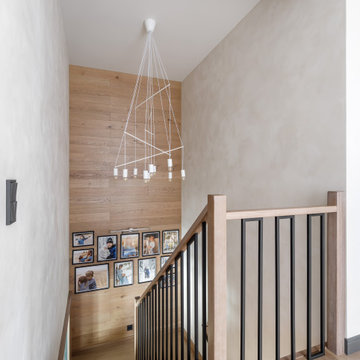
This is an example of a medium sized rustic wood u-shaped wood railing staircase in Saint Petersburg with tiled risers and tongue and groove walls.
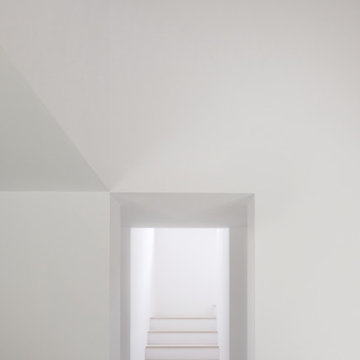
El espacio del comedor articula en vertical el espacio de la casa, siendo el espacio principal. Arriba la libreria y zona de lectura, abajo el comedor, comunicados a través de una escalera inundada de luz por una gran ventana.
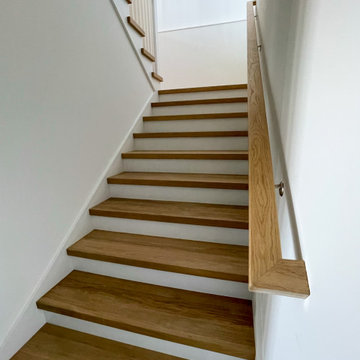
This elegant staircase offers architectural interest in this gorgeous home backing to mountain views, with amazing woodwork in every room and with windows pouring in an abundance of natural light. Located to the right of the front door and next of the panoramic open space, it boasts 4” thick treads, white painted risers, and a wooden balustrade system. CSC 1976-2022 © Century Stair Company ® All rights reserved.
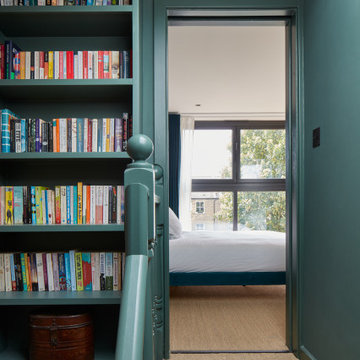
Attic staircase up to Master Bedroom. With feature open bookcase.
Design ideas for a medium sized eclectic carpeted u-shaped wood railing staircase in London with carpeted risers and brick walls.
Design ideas for a medium sized eclectic carpeted u-shaped wood railing staircase in London with carpeted risers and brick walls.
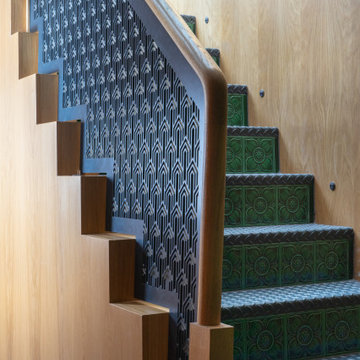
As they say the Devil is in the detail. This bespoke staircase has textured oak walls, laser cut grills on an Art Deco style, with Victorian style medium relief tiles and industrial threads that are light up in the evening automatically just work. Who would have said?
This is thanks to the planning stages where the plan comes together.
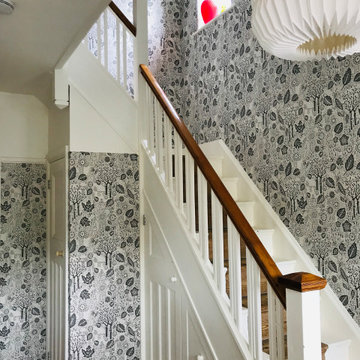
This 1930s hall, stairs and landing have got the wow factor with this grey and white patterned wallpaper by Bold & Noble. The paper gives a Scandinavian feel to the space, with it's Autumn leaf print in a neutral palette of off white and dark charcoal grey.
Medium Sized Staircase with All Types of Wall Treatment Ideas and Designs
12