Medium Sized Turquoise Veranda Ideas and Designs
Refine by:
Budget
Sort by:Popular Today
61 - 80 of 125 photos
Item 1 of 3
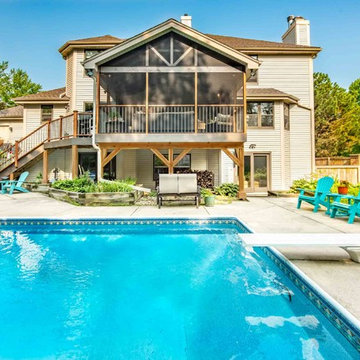
Bryan and Lori requested that their screened in porch have a sitting area to relax and read and an al fresco dining area for four. Most of all they wished for an area that’s shaded, bug-free, and allowed them to sit outside even during a gentle rain. They also knew that they wanted a diversity of spaces, and preferred a screened porch to a three season porch or four season addition.
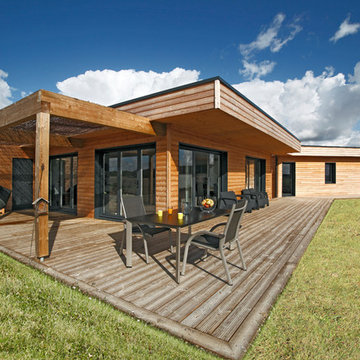
Photo réalisée par Olivier PERROT
Inspiration for a medium sized farmhouse veranda in Dijon with a roof extension and a bbq area.
Inspiration for a medium sized farmhouse veranda in Dijon with a roof extension and a bbq area.
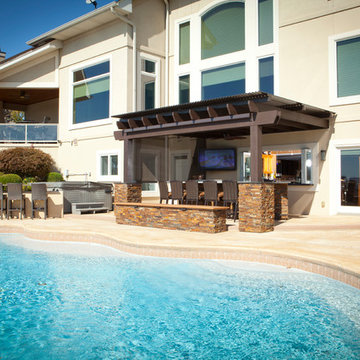
Photo of a medium sized mediterranean back veranda in Louisville with concrete slabs.
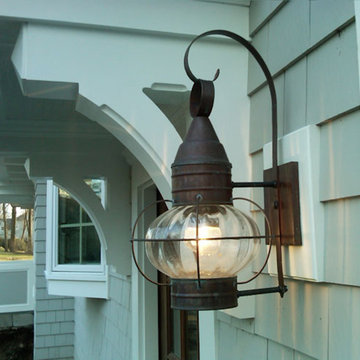
Solid Copper Onion Lantern with Optic Glass (approx. 1 year old)
Medium sized classic side veranda in Boston with a roof extension.
Medium sized classic side veranda in Boston with a roof extension.
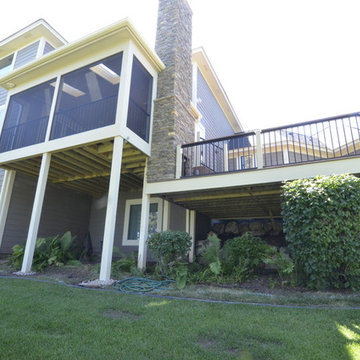
Jeff Russell
Inspiration for a medium sized classic back veranda in Minneapolis with a fire feature, decking and a roof extension.
Inspiration for a medium sized classic back veranda in Minneapolis with a fire feature, decking and a roof extension.
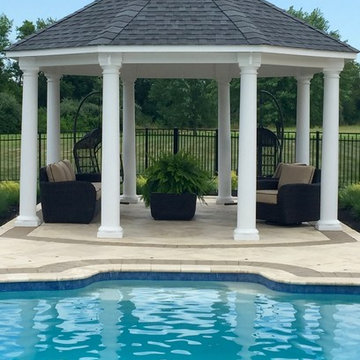
Custom pavilion designed and built by the Garden Artisans build team! Nothing better than a shady spot poolside on a hot day! www.gardenartisansllc.com — with Dan Jamet and Peter Jamet in Cranbury, New Jersey. Jamet
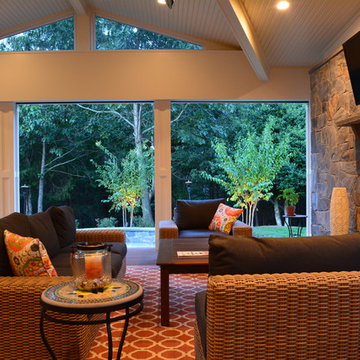
Outdoor living space; screened porch
Photo of a medium sized traditional back screened veranda in DC Metro with decking and a roof extension.
Photo of a medium sized traditional back screened veranda in DC Metro with decking and a roof extension.
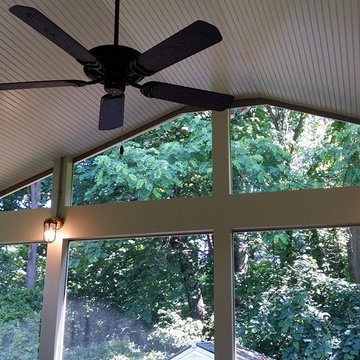
Design ideas for a medium sized traditional back screened veranda in DC Metro with natural stone paving and a roof extension.
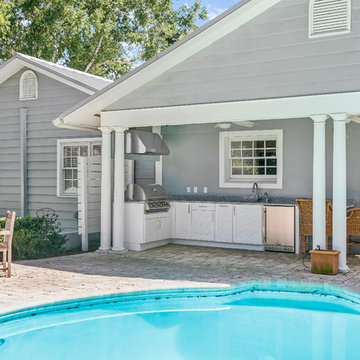
Enjoy Florida's year-round great weather with an outdoor kitchen on the back porch.
Inspiration for a medium sized beach style back veranda in Orlando with an outdoor kitchen, concrete paving and a roof extension.
Inspiration for a medium sized beach style back veranda in Orlando with an outdoor kitchen, concrete paving and a roof extension.
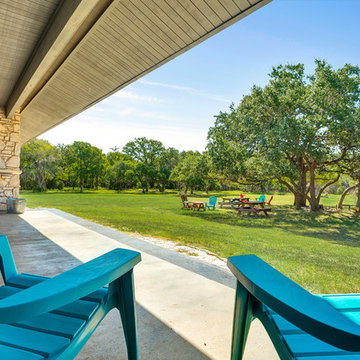
Inspiration for a medium sized traditional back veranda in Austin with an outdoor kitchen, concrete paving and a roof extension.
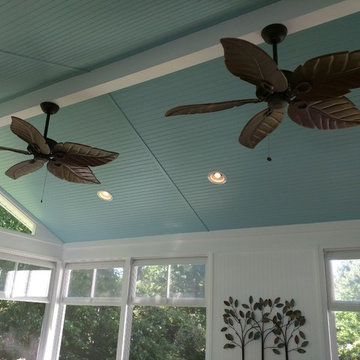
Eileen Eads
Medium sized classic back screened veranda in Raleigh with tiled flooring and a roof extension.
Medium sized classic back screened veranda in Raleigh with tiled flooring and a roof extension.
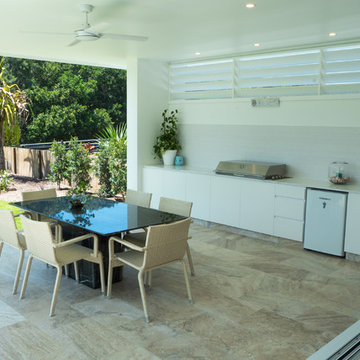
La Perla Travertine is a beautiful option in between traditional Silver & Crema - for when you just can't decide
Medium sized modern back veranda in Gold Coast - Tweed with an outdoor kitchen, natural stone paving and a roof extension.
Medium sized modern back veranda in Gold Coast - Tweed with an outdoor kitchen, natural stone paving and a roof extension.
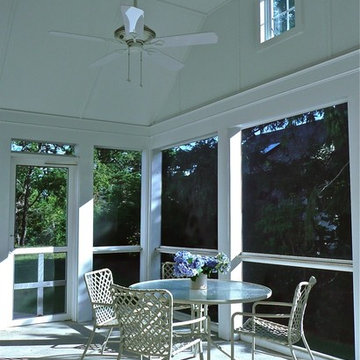
The house on Cranberry Lane began with a reproduction of a historic “half Cape” cottage that was built as a retirement home for one person in 1980. Nearly thirty years later, the next generation of the family asked me to incorporate the original house into a design that would accomodate the extended family for vacations and holidays, yet keep the look and feel of the original cottage from the street. While they wanted a traditional exterior, my clients also asked for a house that would feel more spacious than it looked, and be filled with natural light.
Inside the house, the materials and details are traditional, but the spaces are not. Coming in from the farmer’s porch, the vaulted entry comes as a surprise, with light streaming in from skylights above the stair. The open kitchen and dining area is long and low, with windows looking out over the gardens planted after the original cottage was built. A door at the far end of the room leads to a screened porch that serves as a hub of family life in the summer. The living room is compact in plan, but open to the main ridge and the loft space above. The doghouse dormers on the front roof bring light into both the loft and living room, and also provide a view for anyone sitting at the 20 foot long cherry desktop that runs along the low wall at the edge of the loft. The loft space connects the two upstairs bedrooms, and serves as a combination home office, sitting room, and overflow sleeping area.
All the interior trim, millwork, cabinets, stairs and railings were built on site, providing character to the house with a modern spin on traditional New England craftsmanship.
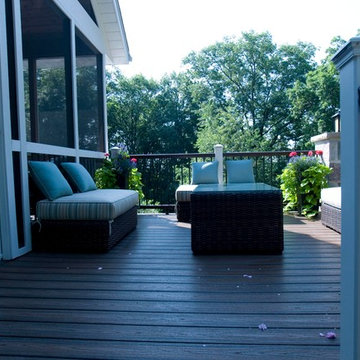
Photographer: John Roberts
This is an example of a medium sized classic back screened veranda in Cedar Rapids with decking and a roof extension.
This is an example of a medium sized classic back screened veranda in Cedar Rapids with decking and a roof extension.
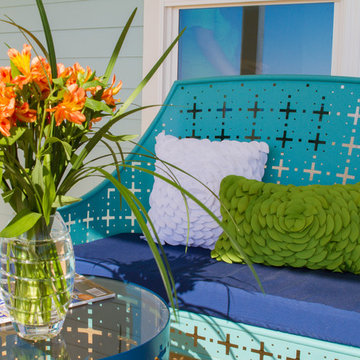
This is an example of a medium sized nautical front veranda in Tampa with decking and a roof extension.
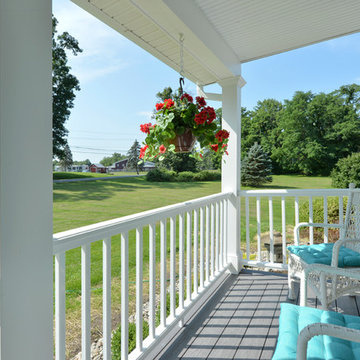
This porch was upgraded to maintenance free with Azek building products. Traditional in the design finishes for a clean, elegant and inviting feel. Some subtle changes were made like enlarging the posts for an appropriate scale. The we widened the staircase to welcome you onto the porch and lead you to the door. Skirting was added to provide a clean look, always a plus when it comes to curb appeal.
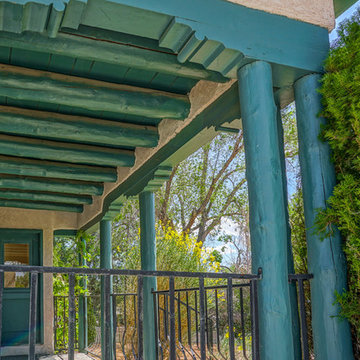
Listed by Jessica Beecher, Re/Max Select, 505-401-9633
Photos by Darrell@MojiStudios.com
Furniture provided by CORT.
Photo of a medium sized classic front veranda in Albuquerque with stamped concrete and a roof extension.
Photo of a medium sized classic front veranda in Albuquerque with stamped concrete and a roof extension.
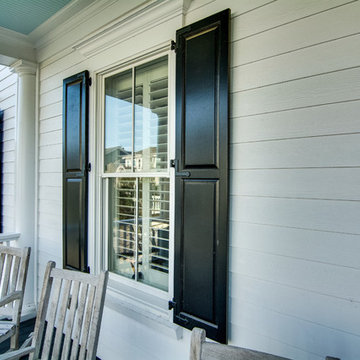
Visions of traditional grandeur unfold in this stunning home in the Daniel Island Park Community. Built with grand design and considerable attention to detail, this remarkable home's windows are framed with raised panel shutters by Armor Building Solutions.
Our raised panel shutters are custom manufactured in the United States using only the highest-quality and most durable composite materials available in the industry. We promise that your new moisture-resistant shutters won’t fade, crack, or peel, and will perform flawlessly in any climate. These materials and benefits add up to create a virtually maintenance-free product.
Learn more:
• Popular architectural style
• Custom sizes for any window
• Finest quality in the industry
• Won’t shrink or crack
• Available in any color and many styles
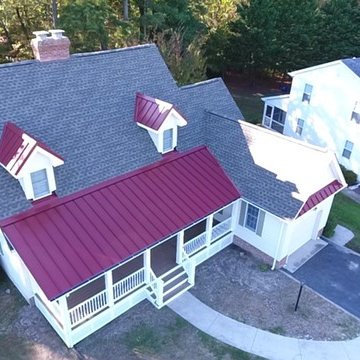
Inspiration for a medium sized front veranda in Other with a roof extension.
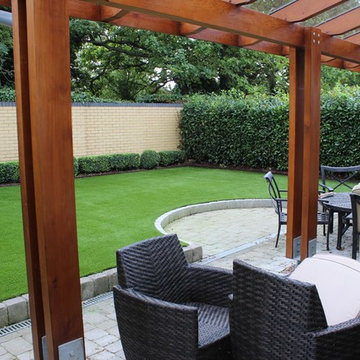
Edward Cullen mALCI - Amazon Landscaping and Garden Design, Dublin, Ireland
014060004
Amazonlandscaping.ie
This is an example of a medium sized contemporary back mixed railing veranda in Dublin with a fire feature, concrete paving and an awning.
This is an example of a medium sized contemporary back mixed railing veranda in Dublin with a fire feature, concrete paving and an awning.
Medium Sized Turquoise Veranda Ideas and Designs
4