Medium Sized Veranda Ideas and Designs
Refine by:
Budget
Sort by:Popular Today
81 - 100 of 135 photos
Item 1 of 3
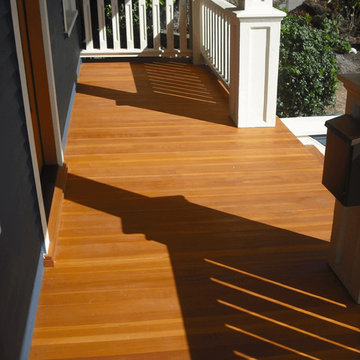
This front porch By Westbrook Restorations Seattle Master Carpenter services, is vertical grain tung and groove fir that is refinished with Sickkins penetrating stain before installation.
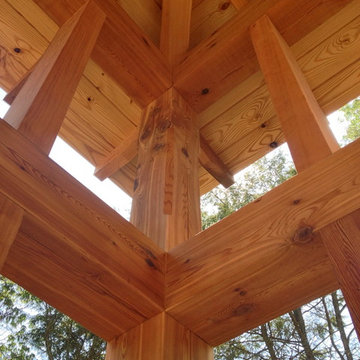
This beautiful screened in porch was handcrafted from Western Red Cedar.
Photos Credit: Archer & Buchanan Architecture
Photo of a medium sized world-inspired back veranda in Philadelphia.
Photo of a medium sized world-inspired back veranda in Philadelphia.
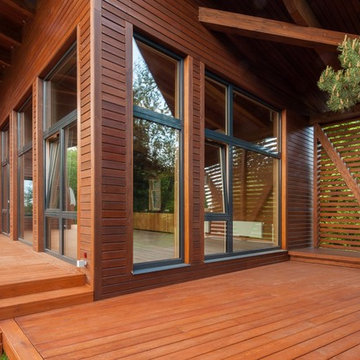
"Дом-крыло" по проекту Тотана Кузембаева.
Проект фасадов, проект внешнего освещения, дизайн интерьеров - Elizaveta Kruglova Paupe + архитектурное бюро "Студия Перемен". Реализация - "АСК Поместье" 2013-2015 гг.
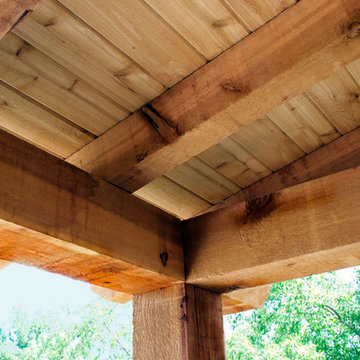
Nicholas Borrell
This is an example of a medium sized rustic front veranda in Denver with a roof extension and decking.
This is an example of a medium sized rustic front veranda in Denver with a roof extension and decking.
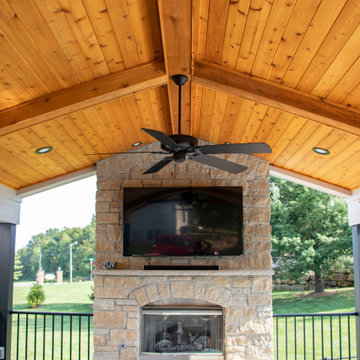
A relaxing oasis. poolside, that includes a gorgeous fireplace, a spacious composite deck, and wood ceilings with ceiling fans.
Design ideas for a medium sized back veranda in St Louis with a fireplace, decking and a roof extension.
Design ideas for a medium sized back veranda in St Louis with a fireplace, decking and a roof extension.
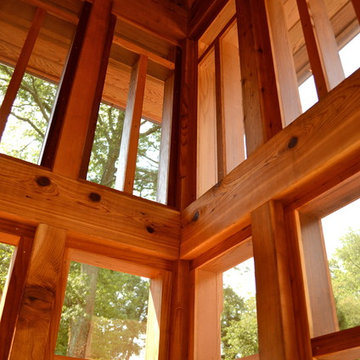
This beautiful screened in porch was handcrafted from Western Red Cedar.
Photos Credit: Archer & Buchanan Architecture
Photo of a medium sized world-inspired back veranda in Philadelphia.
Photo of a medium sized world-inspired back veranda in Philadelphia.
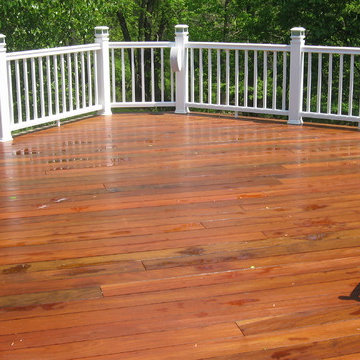
1,000+ SF Ipe Deck w/ Gazebo and Built in BBQ
Medium sized classic back veranda in New York with decking.
Medium sized classic back veranda in New York with decking.
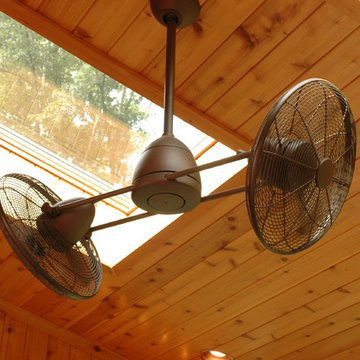
Neal's Design Remodel
Inspiration for a medium sized traditional back screened veranda in Cincinnati with a roof extension.
Inspiration for a medium sized traditional back screened veranda in Cincinnati with a roof extension.
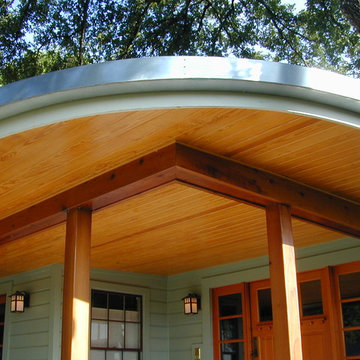
The new front porch on the home extends the interior living space outward. At nearly 15 feet deep, the porch provides ample shade from the hot, Texas sun and is an inviting entrance to the home. The porch is a gathering place for the homeowners, their children and the neighbors.
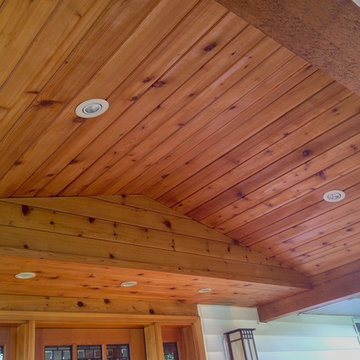
Ceiling of the front porch is tongue and groove cedar. The three lower lights highlight the Craftsman style stained glass on the front door and sidelights. Other low voltage lights on the ceiling and soffit provide lighting for the deck and walkway.
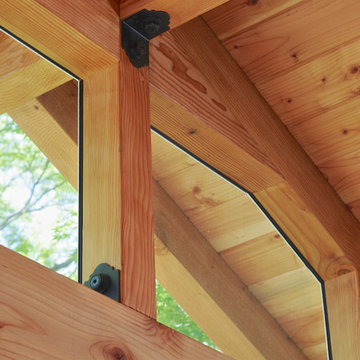
Design ideas for a medium sized classic back screened veranda in Baltimore with tiled flooring and a roof extension.
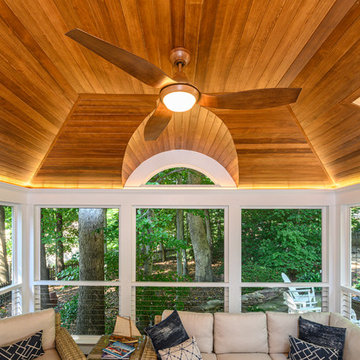
FineCraft Contractors, Inc.
Flanagan Architects
Soleimani Photography
This is an example of a medium sized classic back screened veranda in DC Metro with a roof extension.
This is an example of a medium sized classic back screened veranda in DC Metro with a roof extension.
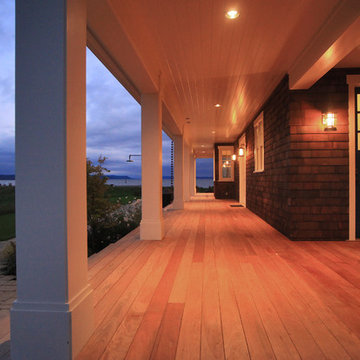
This is an example of a medium sized rustic back veranda in Seattle with decking and a roof extension.
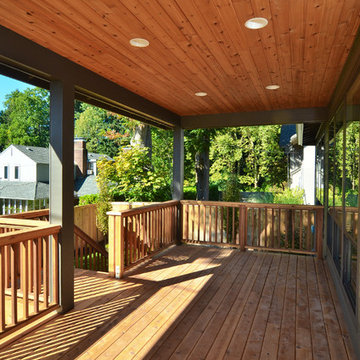
Renaissance Homes
This is an example of a medium sized contemporary back veranda in Portland.
This is an example of a medium sized contemporary back veranda in Portland.
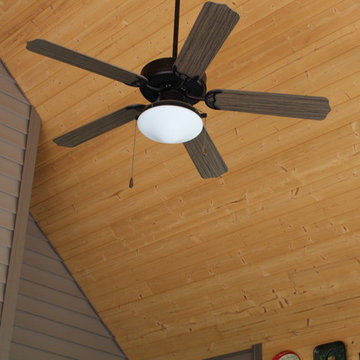
A fantastic screened-in porch to enjoy the lake from.
This is an example of a medium sized traditional back screened veranda in Atlanta with decking and a roof extension.
This is an example of a medium sized traditional back screened veranda in Atlanta with decking and a roof extension.
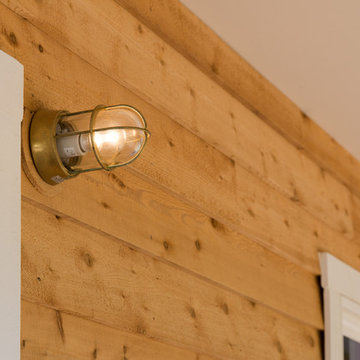
Design ideas for a medium sized classic front veranda in Other with tiled flooring and a roof extension.
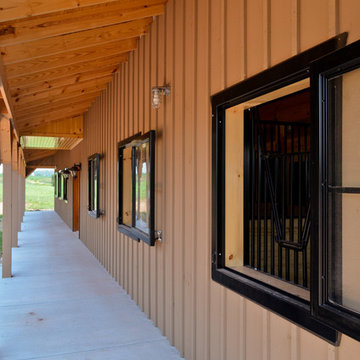
Medium sized classic front veranda in Other with concrete slabs and a roof extension.
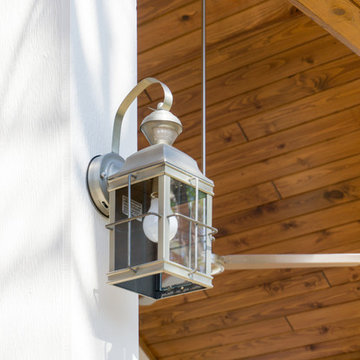
Added details like this porch light enhance the look and feel of this outdoor space.
Built and Designed by Archadeck of Austin.
This is an example of a medium sized contemporary back veranda in Austin with concrete slabs and a roof extension.
This is an example of a medium sized contemporary back veranda in Austin with concrete slabs and a roof extension.
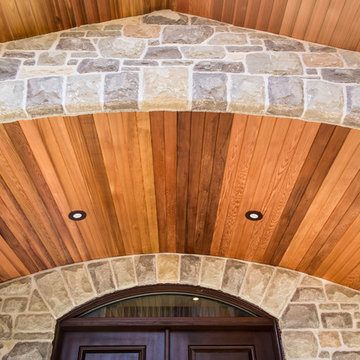
A close up of the new porch and entrance to the home.
Photos by Union Eleven Photographers.
Design ideas for a medium sized classic front veranda in Ottawa with decking and a roof extension.
Design ideas for a medium sized classic front veranda in Ottawa with decking and a roof extension.
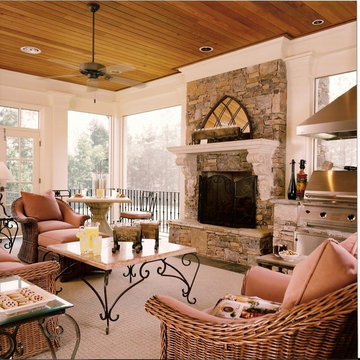
Photo of a medium sized traditional veranda in Atlanta with a fire feature, tiled flooring and a roof extension.
Medium Sized Veranda Ideas and Designs
5