Medium Sized Veranda with a Fireplace Ideas and Designs
Refine by:
Budget
Sort by:Popular Today
101 - 120 of 382 photos
Item 1 of 3
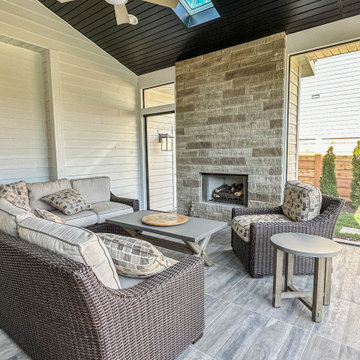
Inspiration for a medium sized modern back veranda in Chicago with a fireplace, tiled flooring and a roof extension.
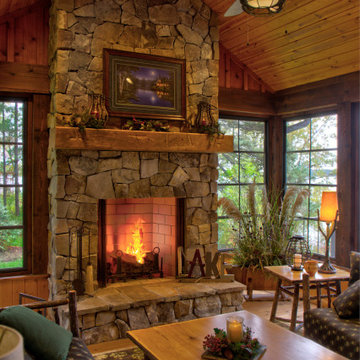
Medium sized rustic side veranda in Minneapolis with a fireplace and a roof extension.
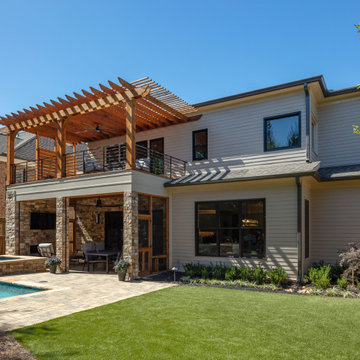
This contemporary backyard oasis offers our clients indoor-outdoor living for year-round relaxation and entertaining. The custom rectilinear swimming pool and stacked stone raised spa were designed to maximize the tight lot coverage restrictions while the cascading waterfalls and natural stone water feature add tranquility to the space. Panoramic doors create a beautiful transition between the interior and exterior spaces allowing for more entertaining options and increased natural light. The covered porch features retractable screens, ceiling-mounted infrared heaters, T&G ceiling and a stacked stone fireplace while a custom black iron spiral staircase leads you to the upper deck and modern style pergola offering you additional lounge seating and a stunning view of this private in-town sanctuary.
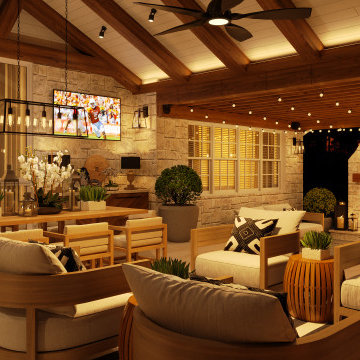
Evening shot 3D renderings of backyard renovation were created for homeowners to show intent and design direction to the contractor and homeowner's association.
We provided options for the outdoor kitchen, fireplace, and dining area.
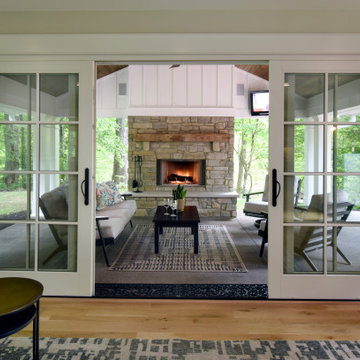
These large glass doors help to connect the indoors with the outdoors. The focal point is this beautiful stone fireplace!
Photo of a medium sized classic side veranda in Columbus with a fireplace, concrete slabs and a roof extension.
Photo of a medium sized classic side veranda in Columbus with a fireplace, concrete slabs and a roof extension.
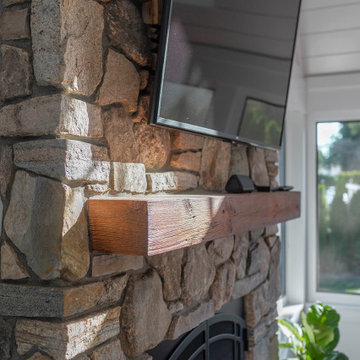
Easy entry to screened-in room from deck. McHugh Architecture designed a unique 3-Seasons Room addition for a family in Brielle, NJ. The home is an old English Style Tudor home. Most old English Style homes tend to have darker elements, where the space can typically feel heavy and may also lack natural light. We wanted to keep the architectural integrity of the Tudor style while giving the space a light and airy feel that invoked a sense of calmness and peacefulness. The space provides 3 seasons of indoor-outdoor entertainment.
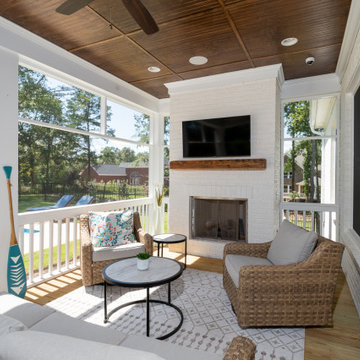
A large, screened-in back porch with a gas fireplace and outdoor TV provide a wonderful outdoor living space.
Photo of a medium sized back veranda in Other with a fireplace, decking and a roof extension.
Photo of a medium sized back veranda in Other with a fireplace, decking and a roof extension.
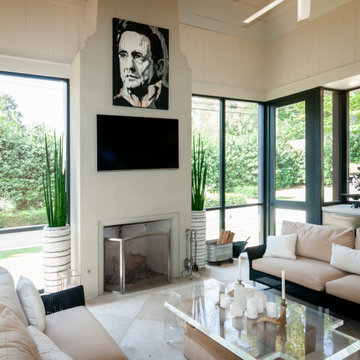
Photo of a medium sized contemporary back veranda in Birmingham with a fireplace, natural stone paving and a roof extension.
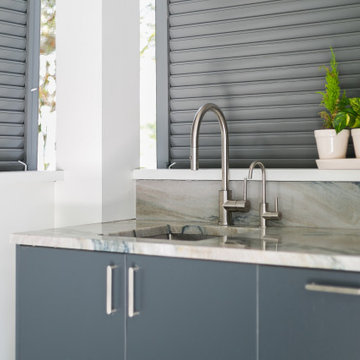
Photo of a medium sized traditional back wood railing veranda in Charleston with a fireplace, tiled flooring and a roof extension.
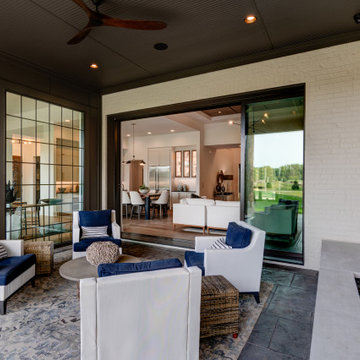
Photo of a medium sized contemporary back veranda in Indianapolis with a fireplace, concrete paving and a roof extension.
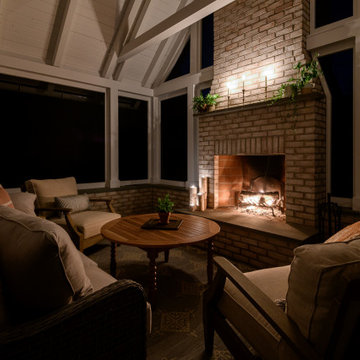
Design ideas for a medium sized classic back veranda in Philadelphia with a fireplace, natural stone paving and a roof extension.
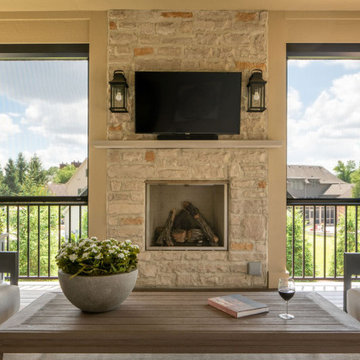
Screens down
Existing 2nd story deck project scope - build roof and enclose with motorized screens, new railing, new fireplace and all new electrical including heating fixtures, lighting & ceiling fan.
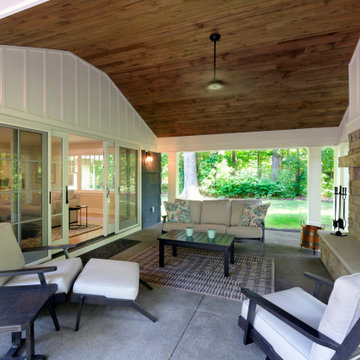
This open porch has views to a nearby ravine. The ceiling makes the space nice and cozy.
This is an example of a medium sized traditional side veranda in Columbus with a fireplace, concrete slabs and a roof extension.
This is an example of a medium sized traditional side veranda in Columbus with a fireplace, concrete slabs and a roof extension.
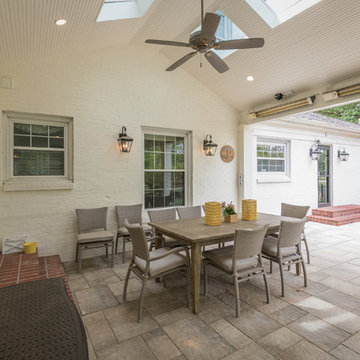
Bill Worley
Photo of a medium sized traditional back veranda in Louisville with a fireplace, natural stone paving and a roof extension.
Photo of a medium sized traditional back veranda in Louisville with a fireplace, natural stone paving and a roof extension.
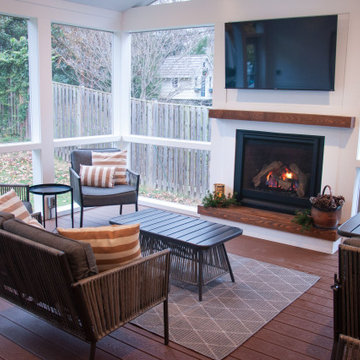
Medium sized classic back veranda in DC Metro with a fireplace, decking and a roof extension.
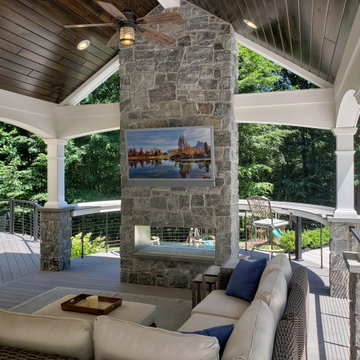
Inspiration for a medium sized traditional back metal railing veranda in Other with a fireplace.
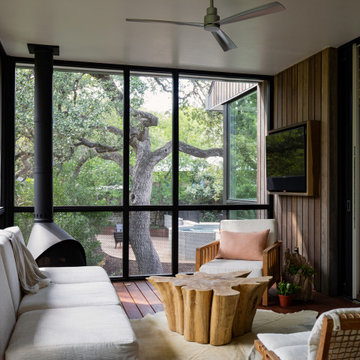
Screended porch communicates with Master Bedroom. Plunge pool beyond.
Photo of a medium sized contemporary back veranda in Austin with a fireplace, decking and a roof extension.
Photo of a medium sized contemporary back veranda in Austin with a fireplace, decking and a roof extension.
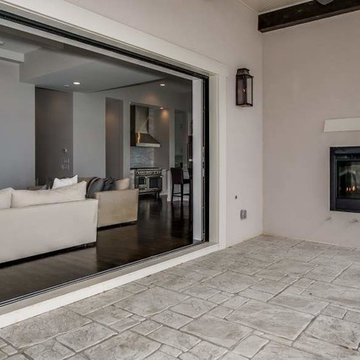
Photo of a medium sized traditional back veranda in Charlotte with a fireplace, stamped concrete and a roof extension.
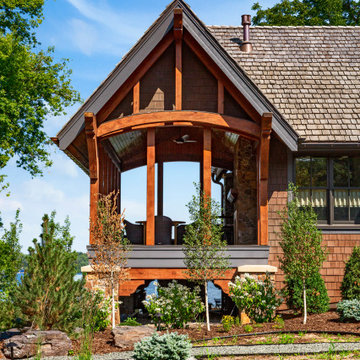
Beautiful addition of screened porch
Photo of a medium sized side veranda in Minneapolis with a fireplace, decking and a roof extension.
Photo of a medium sized side veranda in Minneapolis with a fireplace, decking and a roof extension.
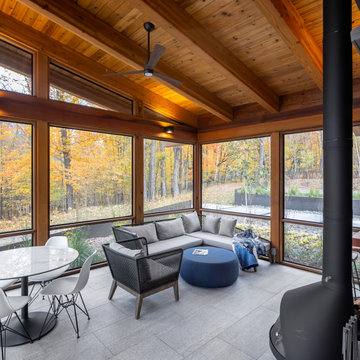
Inspiration for a medium sized rustic side wood railing veranda in Minneapolis with a fireplace, tiled flooring and a roof extension.
Medium Sized Veranda with a Fireplace Ideas and Designs
6