Medium Sized Wardrobe with Exposed Beams Ideas and Designs
Refine by:
Budget
Sort by:Popular Today
21 - 40 of 81 photos
Item 1 of 3
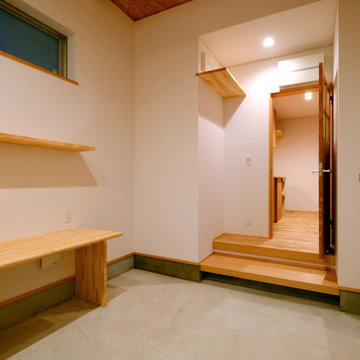
「成岩の家」の日曜大工作業スペース兼土間収納です。魚釣り・サーフィンの収納と日曜大工のための広い作業スペースを備えています。
This is an example of a medium sized modern walk-in wardrobe for men with grey floors and exposed beams.
This is an example of a medium sized modern walk-in wardrobe for men with grey floors and exposed beams.
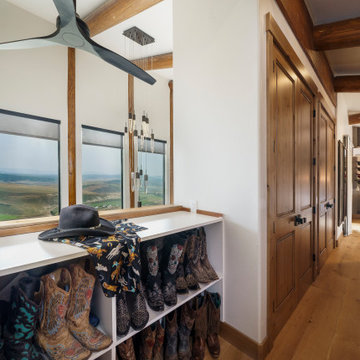
cowboy boot storage, wall closet pass through, 8 ft doors
Medium sized rustic gender neutral standard wardrobe in Denver with medium hardwood flooring and exposed beams.
Medium sized rustic gender neutral standard wardrobe in Denver with medium hardwood flooring and exposed beams.
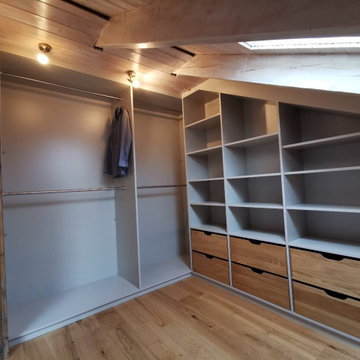
Optimal den Platz, mit diesem wundervollen Schrank ausgenutzt.
Photo of a medium sized gender neutral dressing room in Nuremberg with open cabinets, grey cabinets, medium hardwood flooring, brown floors and exposed beams.
Photo of a medium sized gender neutral dressing room in Nuremberg with open cabinets, grey cabinets, medium hardwood flooring, brown floors and exposed beams.
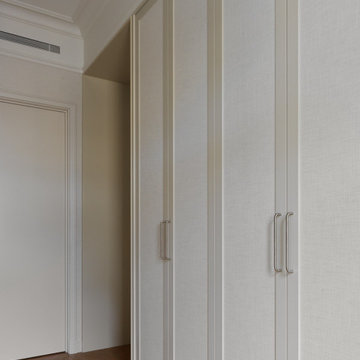
This is an example of a medium sized contemporary gender neutral walk-in wardrobe in Other with beige cabinets, light hardwood flooring and exposed beams.
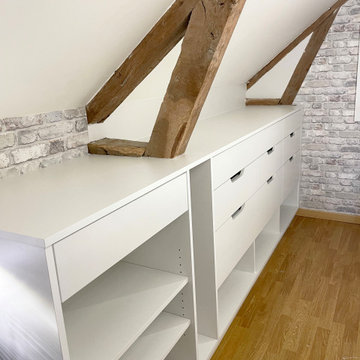
Tiroirs et étagères sur-mesure pour ce dressing dans une chambre parentale.
Couleurs neutres et froides pour atténuer l'effet bois très présent.
Design ideas for a medium sized classic gender neutral dressing room in Rennes with open cabinets, white cabinets, light hardwood flooring, beige floors and exposed beams.
Design ideas for a medium sized classic gender neutral dressing room in Rennes with open cabinets, white cabinets, light hardwood flooring, beige floors and exposed beams.
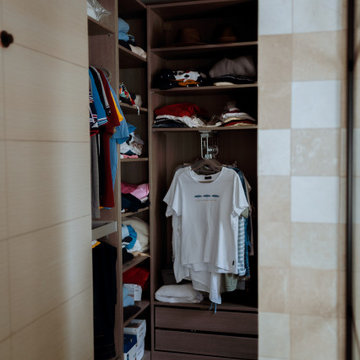
L'ancienne salle de bain de la suite parentale a laissé place au nouveau dressing. Une ouverture dans le mur attenant à une seconde chambre, de très grande taille a été créé. De ce fait la chambre attenante (amis) a été scindé en deux afin de pouvoir créer une belle salle d'eau avec WC indépendant. En enfilade avec le dressing cet espace est réservé uniquement à la suite parentale.
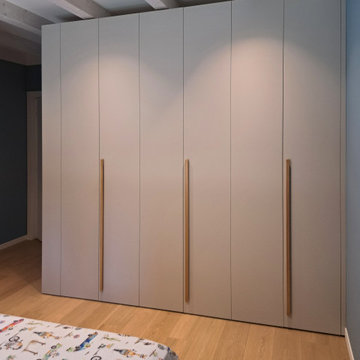
Inspiration for a medium sized contemporary wardrobe in Other with light hardwood flooring and exposed beams.
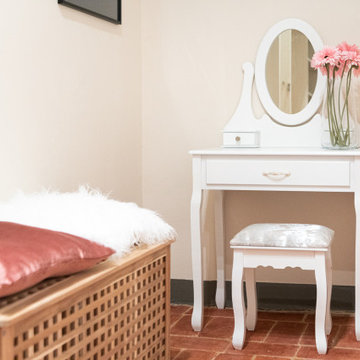
restyling armadio in camera da letto in casa in campagana con travi a vista e pavimenti in cotto vecchio
Design ideas for a medium sized rustic wardrobe in Florence with terracotta flooring, orange floors and exposed beams.
Design ideas for a medium sized rustic wardrobe in Florence with terracotta flooring, orange floors and exposed beams.
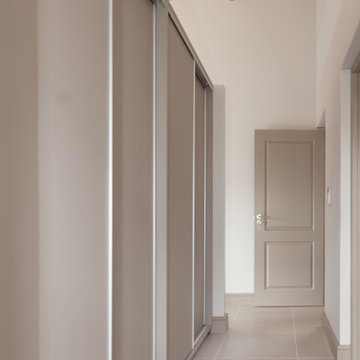
Inspiration for a medium sized rural gender neutral walk-in wardrobe in Other with flat-panel cabinets, beige cabinets, porcelain flooring and exposed beams.
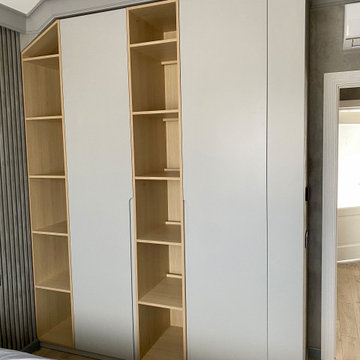
This handless, spray painting, matte finish minimalist wardrobe is the heart of the bedroom. It combines both functionality and elegance. Made of high-quality materials this wardrobe matches almost any bedroom.
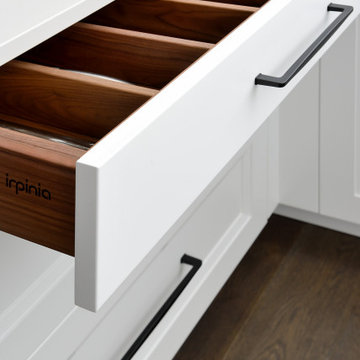
White kitchen with quartz waterfall countertop and black accents. Custom hood with metal accents.
Medium sized classic built-in wardrobe in Toronto with shaker cabinets, white cabinets, dark hardwood flooring, brown floors and exposed beams.
Medium sized classic built-in wardrobe in Toronto with shaker cabinets, white cabinets, dark hardwood flooring, brown floors and exposed beams.
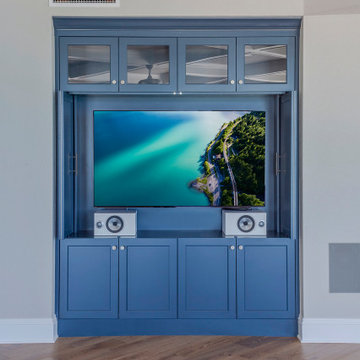
Medium sized modern gender neutral built-in wardrobe in Tampa with blue cabinets, light hardwood flooring, brown floors, exposed beams and flat-panel cabinets.
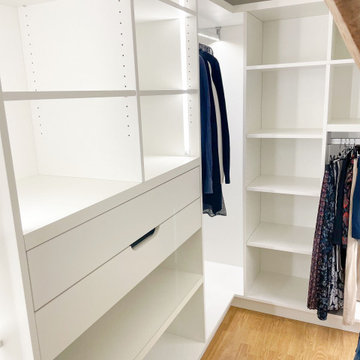
Tiroirs et étagères sur-mesure pour ce dressing dans une chambre parentale.
Couleurs neutres et froides pour atténuer l'effet bois très présent.
This is an example of a medium sized traditional gender neutral dressing room in Rennes with open cabinets, white cabinets, light hardwood flooring, beige floors and exposed beams.
This is an example of a medium sized traditional gender neutral dressing room in Rennes with open cabinets, white cabinets, light hardwood flooring, beige floors and exposed beams.
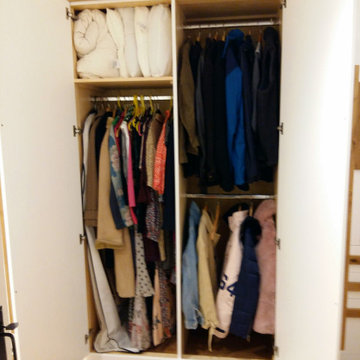
The room is used as a storage room with lots of cupboards for clothes such as jackets, spare bulky items such as duvets and pillows, shoes and boots, an extra fridge for drinks and special occasions, the grand children's toys. it also doubles up as a study with a built in desk with a cupboard for the printer and a filing cabinet.
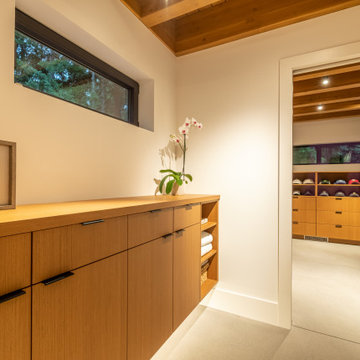
Inspiration for a medium sized contemporary walk-in wardrobe in Vancouver with flat-panel cabinets, medium wood cabinets, grey floors and exposed beams.
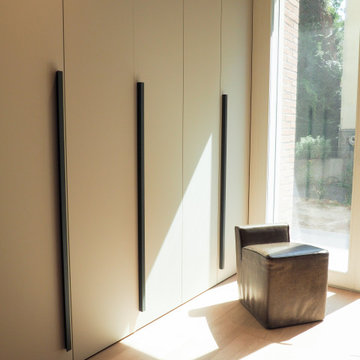
Medium sized contemporary wardrobe in Other with light hardwood flooring and exposed beams.
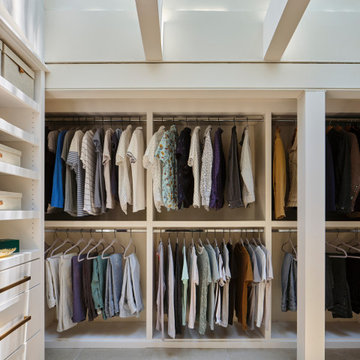
After relocating the main hallway of the home, our team reconfigured the home's original hallway with amazing architectural skylights and transformed it into the new primary walk-in closet. Who wouldn’t want a fabulous walk-in closet with a full ceiling of skylights? This ethereal light drenched space is a dream to get dressed in. We designed the custom closet built-in’s around the skylights and the home’s unique architecture and it produced a significant amount of storage space for hanging, shelving and also drawer storage. The originally challenging primary closet layout was transformed into one of our favorite new features of the home.
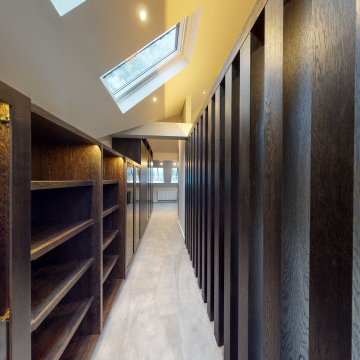
Inspiration for a medium sized contemporary gender neutral walk-in wardrobe in West Midlands with flat-panel cabinets, dark wood cabinets, carpet, beige floors and exposed beams.
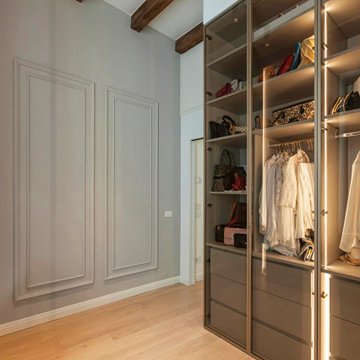
Design ideas for a medium sized walk-in wardrobe for women in Other with glass-front cabinets, light hardwood flooring and exposed beams.
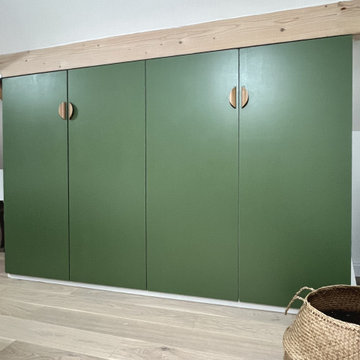
Aménagement et décoration d'une chambre parentale avec la création de placards, dressings, commodes, bibliothèques et meubles sur-mesure sous les combles
Medium Sized Wardrobe with Exposed Beams Ideas and Designs
2