Medium Sized Yellow Kitchen Ideas and Designs
Refine by:
Budget
Sort by:Popular Today
121 - 140 of 2,337 photos
Item 1 of 3

Maple Jamison door style by Mid Continent Cabinetry painted Flint
Medium sized traditional single-wall kitchen pantry in Minneapolis with grey cabinets, granite worktops, metallic splashback, mosaic tiled splashback, medium hardwood flooring, no island and recessed-panel cabinets.
Medium sized traditional single-wall kitchen pantry in Minneapolis with grey cabinets, granite worktops, metallic splashback, mosaic tiled splashback, medium hardwood flooring, no island and recessed-panel cabinets.
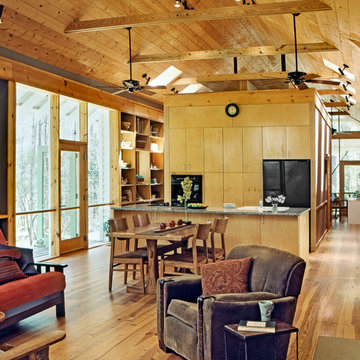
The larger of the two buildings is organized around a small “house within the house” immediately behind the kitchen that contains bathrooms, laundry, storage and mechanical systems, leaving the primary living space open, airy and light. It also organizes the house into distinctly public and private zones.
Photo: Rob Karosis

Fir cabinets pair well with Ceasarstone countertops.
Medium sized modern u-shaped kitchen in Seattle with flat-panel cabinets, a double-bowl sink, medium wood cabinets, black appliances, concrete flooring, engineered stone countertops, white splashback, a breakfast bar and grey floors.
Medium sized modern u-shaped kitchen in Seattle with flat-panel cabinets, a double-bowl sink, medium wood cabinets, black appliances, concrete flooring, engineered stone countertops, white splashback, a breakfast bar and grey floors.

Kitchen overview with ShelfGenie solutions on display.
Inspiration for a medium sized classic u-shaped enclosed kitchen in Richmond with a submerged sink, granite worktops, stainless steel appliances, dark hardwood flooring, brown floors and multicoloured worktops.
Inspiration for a medium sized classic u-shaped enclosed kitchen in Richmond with a submerged sink, granite worktops, stainless steel appliances, dark hardwood flooring, brown floors and multicoloured worktops.

This is an example of a medium sized contemporary single-wall kitchen/diner in Other with flat-panel cabinets, white cabinets, an island, grey floors and grey worktops.
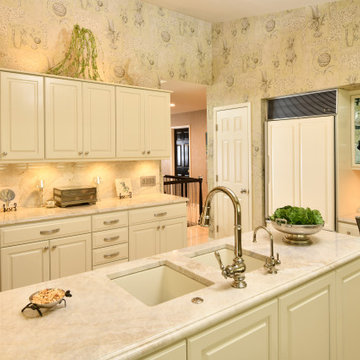
Medium sized traditional enclosed kitchen in Other with a submerged sink, raised-panel cabinets, white cabinets, onyx worktops, beige splashback, stone slab splashback, stainless steel appliances, travertine flooring, a breakfast bar, beige floors and beige worktops.
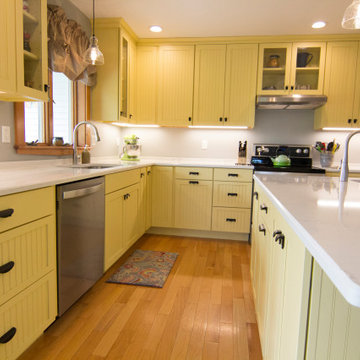
Bright and sunny. Open, yet cozy. This kitchen combines comfort with functionality, spiced with the perfect shade of butter yellow.
Medium sized country l-shaped kitchen/diner in Providence with a submerged sink, recessed-panel cabinets, yellow cabinets, engineered stone countertops, grey splashback, stainless steel appliances, light hardwood flooring, an island, orange floors and white worktops.
Medium sized country l-shaped kitchen/diner in Providence with a submerged sink, recessed-panel cabinets, yellow cabinets, engineered stone countertops, grey splashback, stainless steel appliances, light hardwood flooring, an island, orange floors and white worktops.
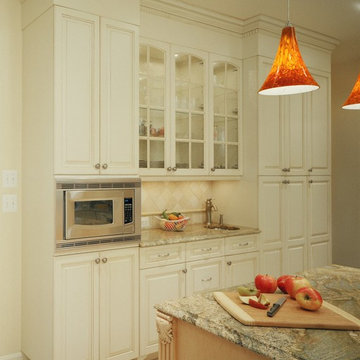
Design ideas for a medium sized traditional u-shaped enclosed kitchen in DC Metro with a submerged sink, raised-panel cabinets, beige cabinets, granite worktops, beige splashback, ceramic splashback, stainless steel appliances, ceramic flooring, an island, beige floors and beige worktops.
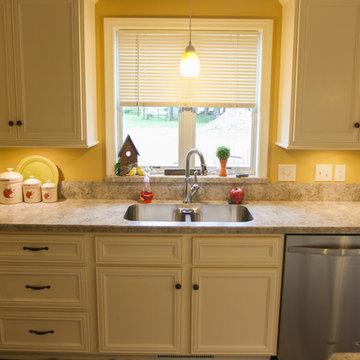
Located in Orchard Housing Development,
Designed and Constructed by John Mast Construction, Photos by Wesley Mast
This is an example of a medium sized classic l-shaped kitchen/diner in Other with a double-bowl sink, recessed-panel cabinets, white cabinets, laminate countertops, grey splashback, stainless steel appliances, laminate floors, an island and brown floors.
This is an example of a medium sized classic l-shaped kitchen/diner in Other with a double-bowl sink, recessed-panel cabinets, white cabinets, laminate countertops, grey splashback, stainless steel appliances, laminate floors, an island and brown floors.

The dark wood floors of the kitchen are balanced with white inset shaker cabinets with a light brown polished countertop. The wall cabinets feature glass doors and are topped with tall crown molding. Brass hardware has been used for all the cabinets. For the backsplash, we have used a soft beige. The countertop features a double bowl undermount sink with a gooseneck faucet. The windows feature roman shades in a floral print. A white BlueStar range is topped with a custom hood.
Project by Portland interior design studio Jenni Leasia Interior Design. Also serving Lake Oswego, West Linn, Vancouver, Sherwood, Camas, Oregon City, Beaverton, and the whole of Greater Portland.
For more about Jenni Leasia Interior Design, click here: https://www.jennileasiadesign.com/
To learn more about this project, click here:
https://www.jennileasiadesign.com/montgomery
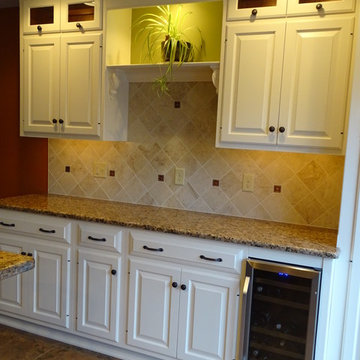
This is an example of a medium sized classic u-shaped kitchen/diner in DC Metro with a submerged sink, raised-panel cabinets, white cabinets, granite worktops, beige splashback, ceramic splashback, stainless steel appliances, ceramic flooring and an island.
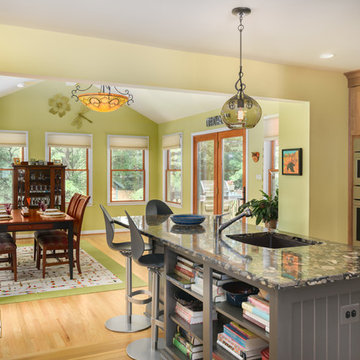
DannyDanSoy Photography
Design ideas for a medium sized bohemian u-shaped kitchen/diner in DC Metro with a built-in sink, shaker cabinets, light wood cabinets, granite worktops, beige splashback, ceramic splashback, stainless steel appliances, light hardwood flooring, an island, brown floors and multicoloured worktops.
Design ideas for a medium sized bohemian u-shaped kitchen/diner in DC Metro with a built-in sink, shaker cabinets, light wood cabinets, granite worktops, beige splashback, ceramic splashback, stainless steel appliances, light hardwood flooring, an island, brown floors and multicoloured worktops.
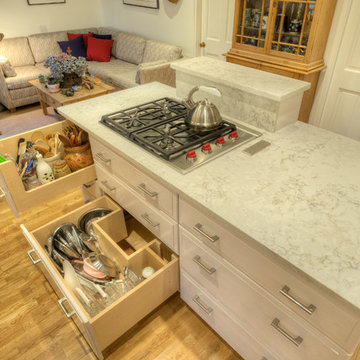
Having a chef's drawer by your cooktop makes cooking so much easier and so many utensils so much more accessible! We fit the drawers under the cooktop around the down vent.
William Feemster of ImageArts Photography
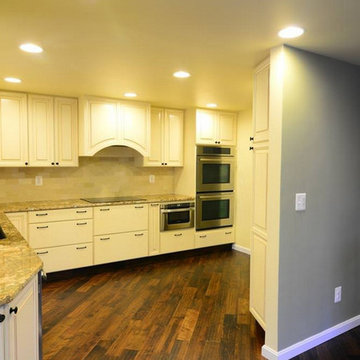
Photo of a medium sized traditional l-shaped kitchen in DC Metro with a submerged sink, raised-panel cabinets, white cabinets, granite worktops, beige splashback, stone tiled splashback, stainless steel appliances, dark hardwood flooring and brown floors.
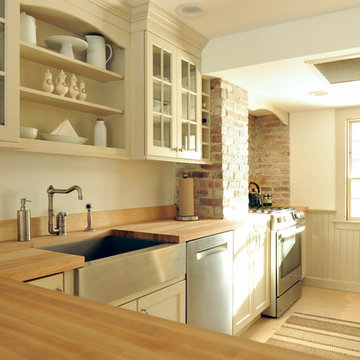
A close-up of the gorgeous countertop and the farmhouse sink, which is a perfect example of where charming and modern meet. We also love the open shelving area above the sink.
Photo credit: Daniel Gagnon Photography
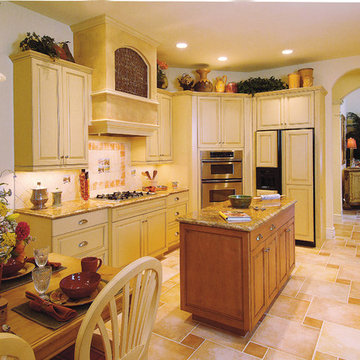
Kitchen and Breakfast Nook. The Sater Design Collection's luxury, Farmhouse home plan "Bainbridge" (Plan #7051). saterdesign.com
Inspiration for a medium sized farmhouse u-shaped open plan kitchen in Miami with a submerged sink, raised-panel cabinets, light wood cabinets, granite worktops, beige splashback, stone tiled splashback, integrated appliances, ceramic flooring and an island.
Inspiration for a medium sized farmhouse u-shaped open plan kitchen in Miami with a submerged sink, raised-panel cabinets, light wood cabinets, granite worktops, beige splashback, stone tiled splashback, integrated appliances, ceramic flooring and an island.

Production cabinets wre ordered in blue, green and yellow. Chairs were painted with pantry door and red cabinetry. Colorful accessories, cutlery and tableware accentuate the character.
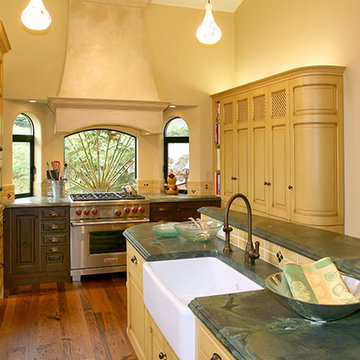
Kitchen Studio Monterey Peninsula, Inc.
Inspiration for a medium sized classic open plan kitchen in San Francisco with a belfast sink, yellow cabinets, marble worktops, beige splashback, ceramic splashback, stainless steel appliances, medium hardwood flooring and an island.
Inspiration for a medium sized classic open plan kitchen in San Francisco with a belfast sink, yellow cabinets, marble worktops, beige splashback, ceramic splashback, stainless steel appliances, medium hardwood flooring and an island.
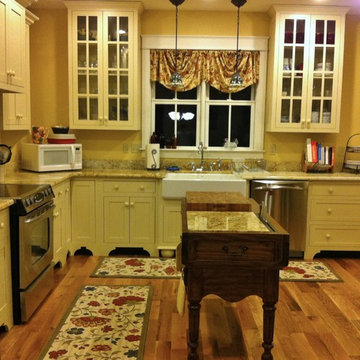
Photo of a medium sized farmhouse l-shaped kitchen/diner in Louisville with a belfast sink, flat-panel cabinets, beige cabinets, granite worktops, yellow splashback, stainless steel appliances, medium hardwood flooring and an island.
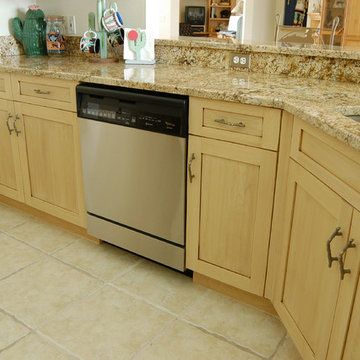
Inspiration for a medium sized rustic u-shaped enclosed kitchen in Tampa with a breakfast bar, granite worktops, stainless steel appliances, a submerged sink, shaker cabinets, light wood cabinets, brown splashback, stone slab splashback, ceramic flooring and beige floors.
Medium Sized Yellow Kitchen Ideas and Designs
7