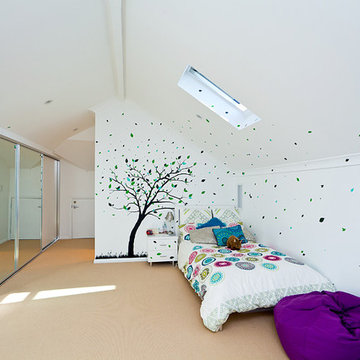Mezzanine Bedroom with Carpet Ideas and Designs
Refine by:
Budget
Sort by:Popular Today
81 - 100 of 1,355 photos
Item 1 of 3
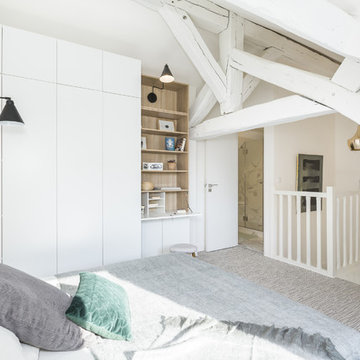
Matt Fiol
This is an example of a contemporary mezzanine bedroom in Paris with white walls, carpet and grey floors.
This is an example of a contemporary mezzanine bedroom in Paris with white walls, carpet and grey floors.
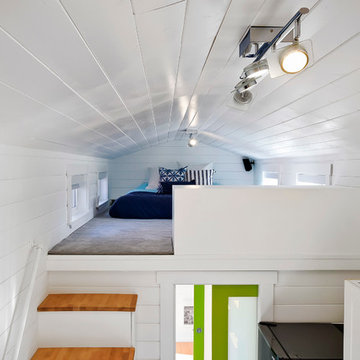
James Alfred Photography
Small contemporary mezzanine bedroom in Vancouver with white walls and carpet.
Small contemporary mezzanine bedroom in Vancouver with white walls and carpet.
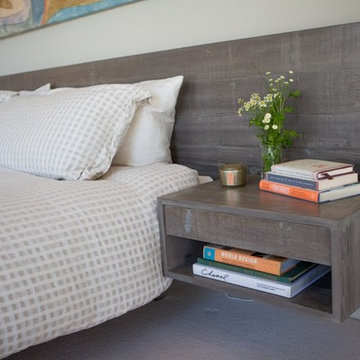
Jake Thomas Photography
Design ideas for a medium sized modern mezzanine bedroom in San Francisco with grey walls, carpet, no fireplace and beige floors.
Design ideas for a medium sized modern mezzanine bedroom in San Francisco with grey walls, carpet, no fireplace and beige floors.
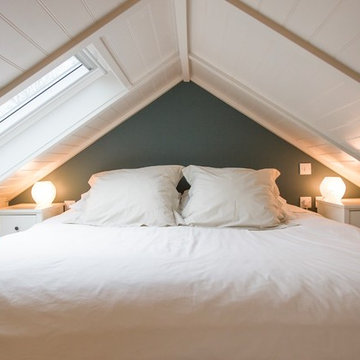
In this converted garage, floor space was tight. In order to maximise the space available we created a space on a mezzanine level above the bathroom for the bedroom.
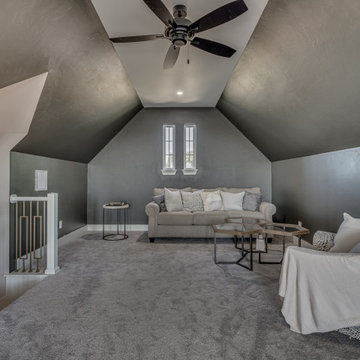
Finished Bonus Room of Crystal Falls. View plan THD-8677: https://www.thehousedesigners.com/plan/crystal-falls-8677/
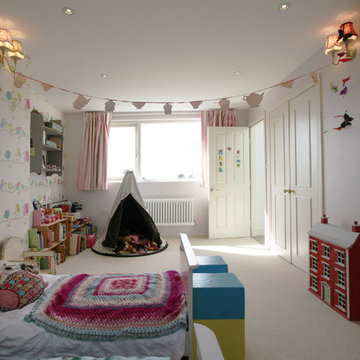
MODEL Project Ltd (Design) and Call-Fix Ltd (Build)
Photo of a medium sized traditional mezzanine bedroom in London with multi-coloured walls and carpet.
Photo of a medium sized traditional mezzanine bedroom in London with multi-coloured walls and carpet.
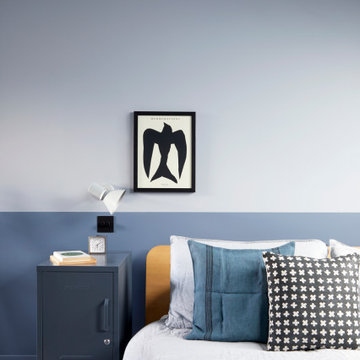
Fresh two-toned walls and a monochrome print add fun to this teenage loft room from our recent between-the-commons project.
This is an example of a scandi mezzanine bedroom in Wiltshire with blue walls, carpet and grey floors.
This is an example of a scandi mezzanine bedroom in Wiltshire with blue walls, carpet and grey floors.
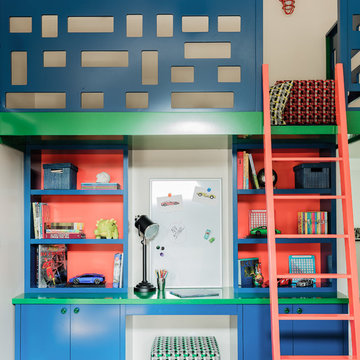
Photography by: Michael J. Lee
Photo of a large contemporary mezzanine bedroom in Boston with grey walls, carpet and grey floors.
Photo of a large contemporary mezzanine bedroom in Boston with grey walls, carpet and grey floors.
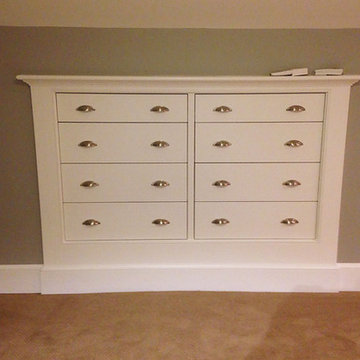
For additional storage space, Valerie added these custom pine built in drawers. For the trim, Valerie used Sherwin Williams Bright White semi-gloss.
Inspiration for a medium sized farmhouse mezzanine bedroom in Birmingham with green walls, carpet and no fireplace.
Inspiration for a medium sized farmhouse mezzanine bedroom in Birmingham with green walls, carpet and no fireplace.
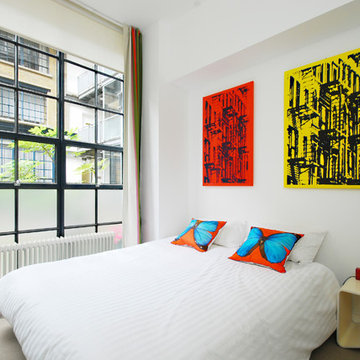
Fine House Studio
Inspiration for a small urban mezzanine bedroom in Gloucestershire with carpet.
Inspiration for a small urban mezzanine bedroom in Gloucestershire with carpet.
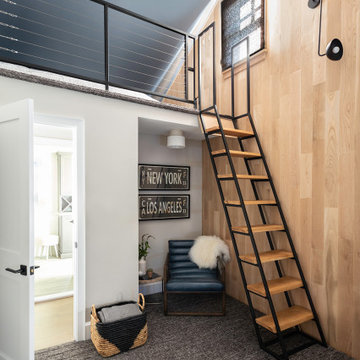
Photo of an urban mezzanine bedroom in New York with grey walls, carpet, wallpapered walls and grey floors.
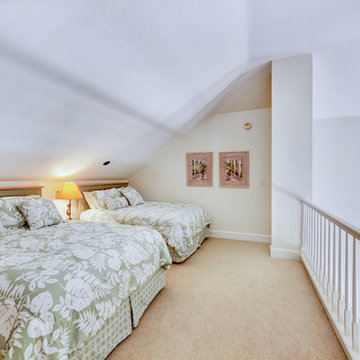
© Will Sullivan, Emerald Coast Real Estate Photography, LLC
Photo of a classic mezzanine bedroom in Miami with beige walls, carpet and no fireplace.
Photo of a classic mezzanine bedroom in Miami with beige walls, carpet and no fireplace.

La grande hauteur sous plafond a permis de créer une mezzanine confortable avec un lit deux places et une échelle fixe, ce qui est un luxe dans une petite surface: tous les espaces sont bien définis, et non deux-en-un. L'entrée se situe sous la mezzanine, et à sa gauche se trouve la salle d'eau, et à droite le dressing fermé par un rideau aux couleurs vert sauge de l'ensemble, et qui amène un peu de vaporeux et de matière.
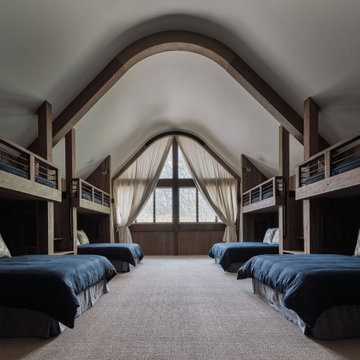
This residence was designed to be a rural weekend getaway for a city couple and their children. The idea of ‘The Barn’ was embraced, as the building was intended to be an escape for the family to go and enjoy their horses. The ground floor plan has the ability to completely open up and engage with the sprawling lawn and grounds of the property. This also enables cross ventilation, and the ability of the family’s young children and their friends to run in and out of the building as they please. Cathedral-like ceilings and windows open up to frame views to the paddocks and bushland below.
As a weekend getaway and when other families come to stay, the bunkroom upstairs is generous enough for multiple children. The rooms upstairs also have skylights to watch the clouds go past during the day, and the stars by night. Australian hardwood has been used extensively both internally and externally, to reference the rural setting.
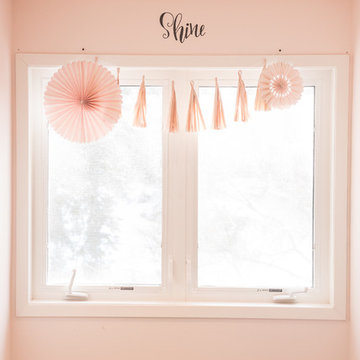
LeeMarc Lao Photography
Design ideas for a medium sized classic mezzanine bedroom in Toronto with pink walls, carpet and beige floors.
Design ideas for a medium sized classic mezzanine bedroom in Toronto with pink walls, carpet and beige floors.
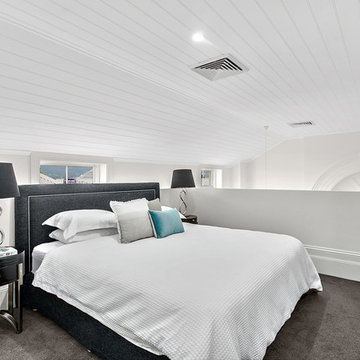
Inspiration for a contemporary mezzanine bedroom in Sydney with white walls, carpet and grey floors.
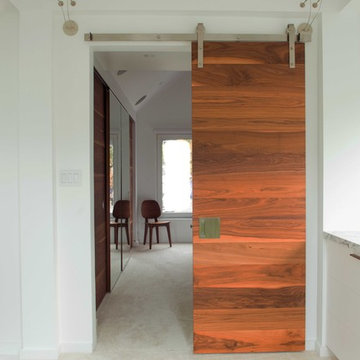
This master suite was designed to highlight the loft-style elements of the space. The sliding walnut doors are fun, yet functional and just happen to match the walnut paneling on the walls.
David Fournier Photography
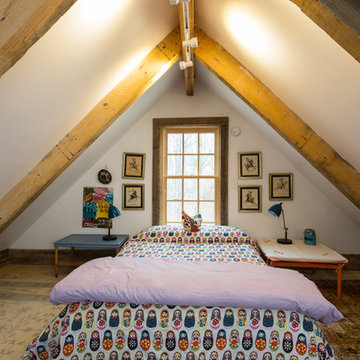
Swartz Photography
Small country mezzanine bedroom in Other with white walls and carpet.
Small country mezzanine bedroom in Other with white walls and carpet.
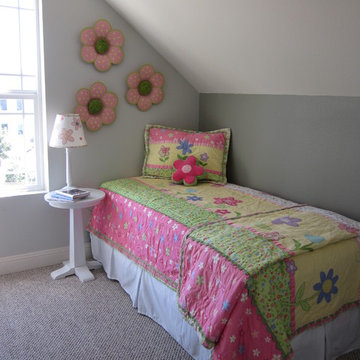
TANGERINEdesign
Small shabby-chic style mezzanine bedroom in San Francisco with grey walls, carpet and no fireplace.
Small shabby-chic style mezzanine bedroom in San Francisco with grey walls, carpet and no fireplace.
Mezzanine Bedroom with Carpet Ideas and Designs
5
