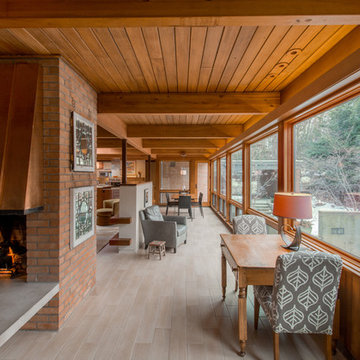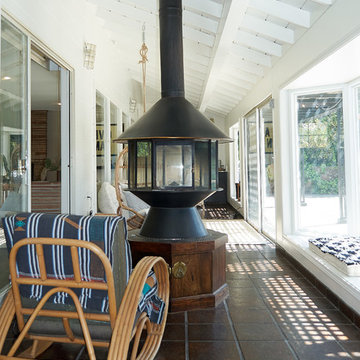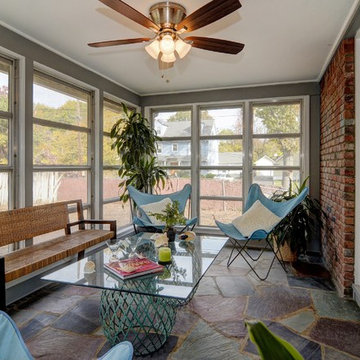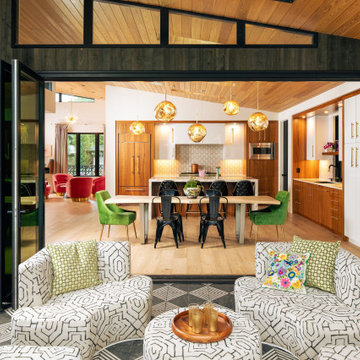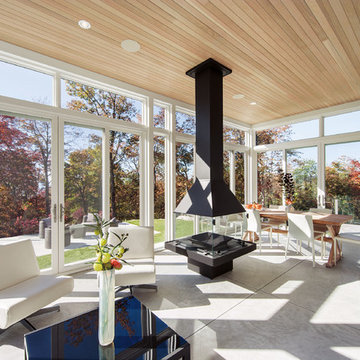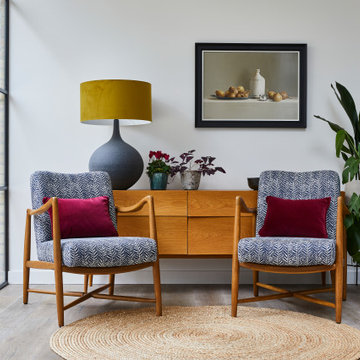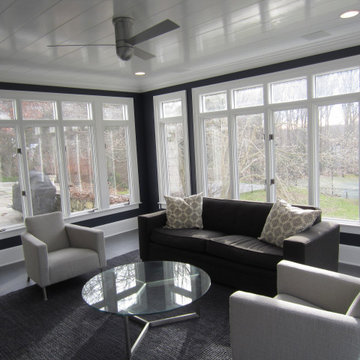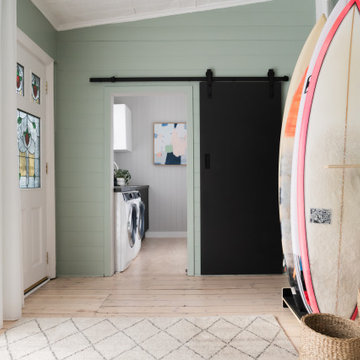Midcentury Conservatory Ideas and Designs
Refine by:
Budget
Sort by:Popular Today
121 - 140 of 767 photos
Item 1 of 2
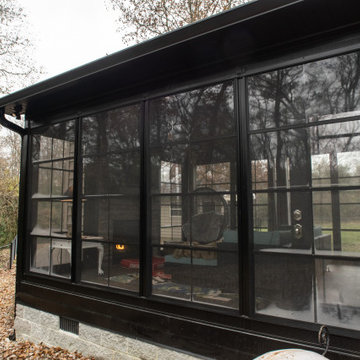
Design ideas for a medium sized midcentury conservatory in Louisville with porcelain flooring, a standard fireplace, a stone fireplace surround and brown floors.
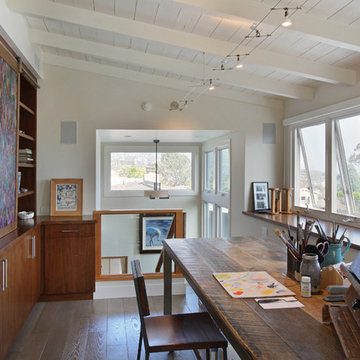
Photography by Aidin Mariscal
Photo of a medium sized midcentury conservatory in Orange County with medium hardwood flooring, a standard ceiling and grey floors.
Photo of a medium sized midcentury conservatory in Orange County with medium hardwood flooring, a standard ceiling and grey floors.
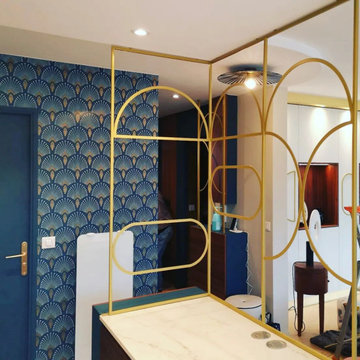
Magnifique claustra d'intérieur pour séparer le salon de la cuisine. Un style Art deco qu'on adore !
Medium sized retro conservatory in Paris with ceramic flooring and beige floors.
Medium sized retro conservatory in Paris with ceramic flooring and beige floors.
Find the right local pro for your project
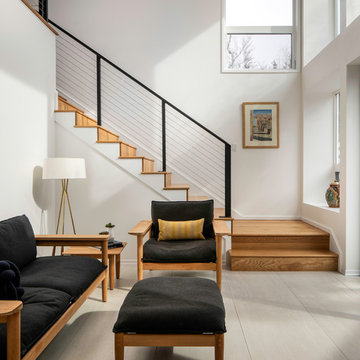
Photo by Caleb Vandermeer Photography
Design ideas for a large retro conservatory in Portland with porcelain flooring, no fireplace, a standard ceiling and grey floors.
Design ideas for a large retro conservatory in Portland with porcelain flooring, no fireplace, a standard ceiling and grey floors.
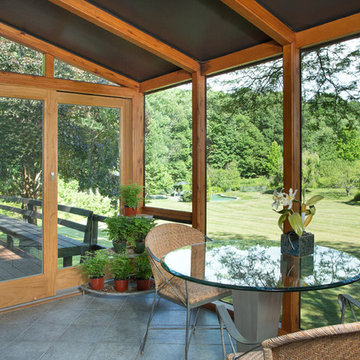
Ashley Studios, Janet Skinner, www.Ashleystudios.com
This is an example of a medium sized retro conservatory in New York with ceramic flooring and a standard ceiling.
This is an example of a medium sized retro conservatory in New York with ceramic flooring and a standard ceiling.
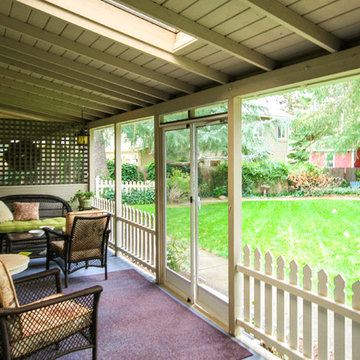
The Mission Photography - Mike King
www.themissionphoto.com
Retro conservatory in San Francisco with a standard ceiling.
Retro conservatory in San Francisco with a standard ceiling.
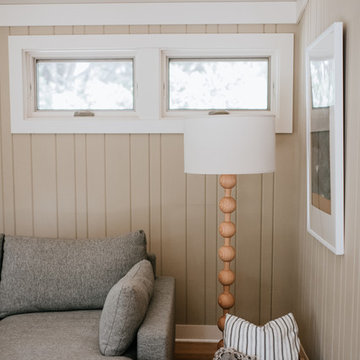
Amanda Marie Studio
This is an example of a midcentury conservatory in Minneapolis with light hardwood flooring.
This is an example of a midcentury conservatory in Minneapolis with light hardwood flooring.
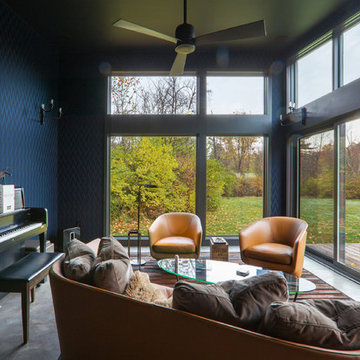
Property View - Midcentury Modern Addition - Brendonwood, Indianapolis - Architect: HAUS | Architecture For Modern Lifestyles - Construction Manager:
WERK | Building Modern - Photo: HAUS
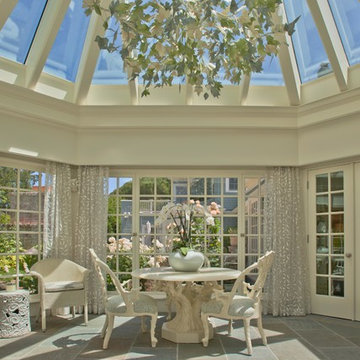
Indivar Sivanathan
http://www.indivarsivanathan.com/
Design ideas for a retro conservatory in San Francisco.
Design ideas for a retro conservatory in San Francisco.
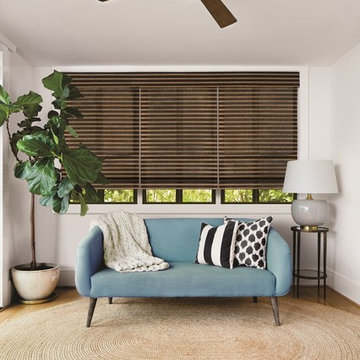
Natural Woven Wood Shades in Bayville add texture and warmth to this mid-century modern sunroom. Our Woven Wood Shades are handmade locally in our Maryland factory using premium natural bamboo, reeds, woods, and grasses, for beautiful results.
Visit Website: https://www.nextdayblinds.com
Shop Now: https://www.nextdayblinds.com/shades/woven-wood-shades
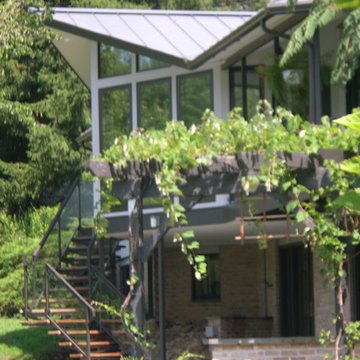
The Pond House is an architect designed mid-century modern ranch home originally built in the 1964. One of the home’s many distinctive features is a porch that wraps the full length of the rear of the house, overlooking a beautiful pond. The current owners want to extend the enjoyment of this view year round, and asked us to present solutions for enclosing a portion of this porch. We proposed a small addition, carefully designed to complement this amazing house, which is built around a hexagonal floorplan with distinctive “flying gable” rooflines. The result is a stunning glass walled addition. The project also encompassed several complimentary upgrades to other parts of the house.
Design Criteria:
- Provide 4-season breakfast room with view of the pond.
- Tightly integrate the new structure into the existing design.
- Use sustainable, energy efficient building practices and materials.
Special Features:
- Dramatic, 1.5-story, glass walled breakfast room.
- Custom fabricated steel and glass exterior stairway.
- Soy-based spray foam insulation
- Standing seam galvalume “Cool Roof”.
- Pella Designer series windows
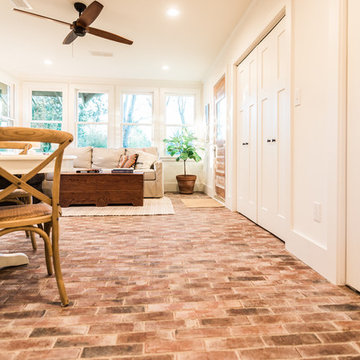
Darby Kate Photography
Design ideas for a retro conservatory in Dallas with brick flooring.
Design ideas for a retro conservatory in Dallas with brick flooring.
Midcentury Conservatory Ideas and Designs
7
