Midcentury Entrance with Dark Hardwood Flooring Ideas and Designs
Refine by:
Budget
Sort by:Popular Today
61 - 80 of 163 photos
Item 1 of 3
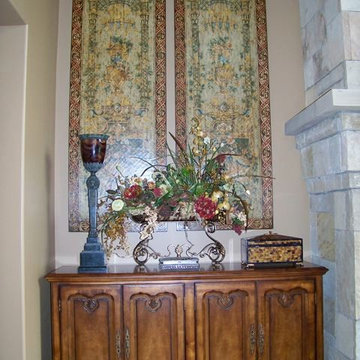
This is an example of a medium sized retro foyer in Raleigh with beige walls, dark hardwood flooring and brown floors.
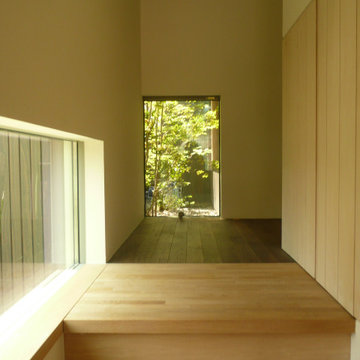
計画地は東西に細長く、西に行くほど狭まった変形敷地である。周囲は家が近接し、西側には高架の陸橋が見える決して恵まれた環境ではないが、道路を隔てた東側にはお社の森が迫り、昔ながらの地域のつながりも感じられる場所である。施主はこの場所に、今まで共に過ごしてきた愛着のある家具や調度類とともに、こじんまりと心静かに過ごすことができる住まいを望んだ。
多様な周辺環境要素の中で、将来的な環境の変化にもゆるがない寡黙な佇まいと、小さいながらも適度な光に包まれ、変形の敷地形状を受け入れる鷹揚な居場所としてのすまいを目指すこととなった。
敷地に沿った平面形状としながらも、南北境界線沿いに、互い違いに植栽スペースを設け、居住空間が緑の光に囲まれる構成とした。
屋根形状は敷地の幅が広くなるほど高くなる東西長手方向に勾配を付けた切妻屋根であり、もっとも敷地の幅が広くなるところが棟となる断面形状としている。棟を境に東西に床をスキップさせ、薪ストーブのある半地下空間をつくることで、建物高さを抑え、周囲の家並みと調和を図ると同時に、明るく天井の高いダイニングと対照的な、炎がゆらぎ、ほの暗く懐に抱かれるような場所(イングルヌック)をつくることができた。
この切妻屋根の本屋に付属するように、隣家が近接する南側の玄関・水回り部分は下屋として小さな片流れ屋根を設け、隣家に対する圧迫感をさらに和らげる形とした。この二つの屋根は東の端で上下に重なり合い、人をこの住まいへと導くアプローチ空間をつくりだしている。
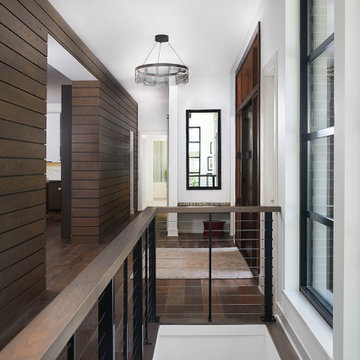
Design ideas for a retro hallway in Grand Rapids with white walls, dark hardwood flooring, a pivot front door, a dark wood front door and brown floors.

le hall d'entrée s'affirme avec un papier peint graphique
Medium sized midcentury foyer in Strasbourg with yellow walls, dark hardwood flooring, brown floors, a single front door, a light wood front door and wallpapered walls.
Medium sized midcentury foyer in Strasbourg with yellow walls, dark hardwood flooring, brown floors, a single front door, a light wood front door and wallpapered walls.
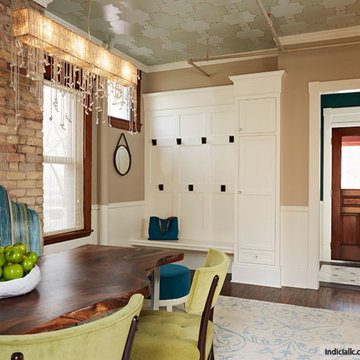
Have a beautiful Mid-Mod home with original hardwood floors that need some love? At Modern Floors we offer sanding, staining, and refinishing on solid hardwood floors, allowing you to keep the original beauty of you home intact.
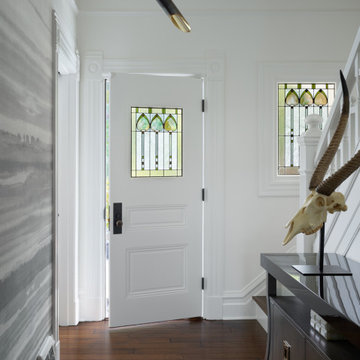
For this two-story Queen Anne-style Edwardian, we utilized a neutral color palette of ivory, greige, and taupe with splashes of watery blues and greens.The clients are a couple with hectic work schedules who needed a tranquil retreat where they could relax and recharge. Throughout the home, we painted walls, ceilings, and trim a clean, crisp white paint. Against this shell, streamlined silhouettes and organic shapes, create continuity from room to room. As a counterpoint to classical architecture, we installed mid-century styled furnishings and contemporary art.
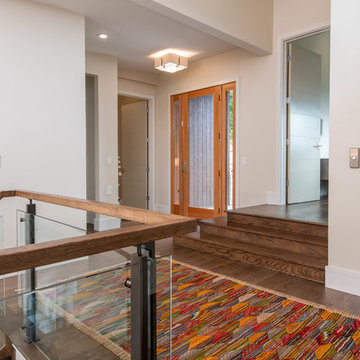
Medium sized retro front door in Other with beige walls, dark hardwood flooring, brown floors, a single front door and a glass front door.
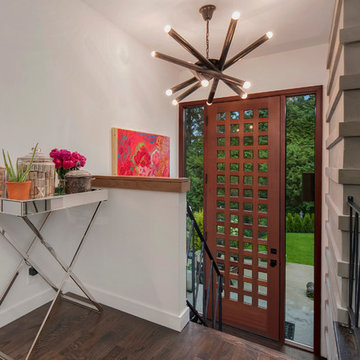
Design ideas for a medium sized midcentury foyer in Seattle with white walls, dark hardwood flooring, a single front door and a medium wood front door.
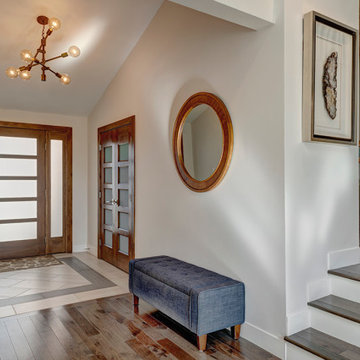
This beautiful home in Boulder, Colorado got a full two-story remodel. Their remodel included a new kitchen and dining area, living room, entry way, staircase, lofted area, bedroom, bathroom and office. Check out this client's new beautiful home
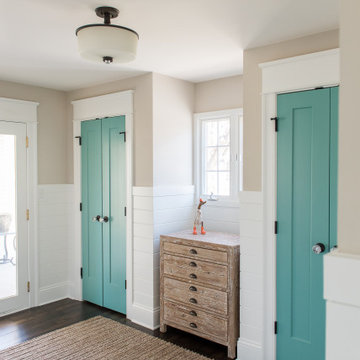
Our Indianapolis design studio designed a gut renovation of this home which opened up the floorplan and radically changed the functioning of the footprint. It features an array of patterned wallpaper, tiles, and floors complemented with a fresh palette, and statement lights.
Photographer - Sarah Shields
---
Project completed by Wendy Langston's Everything Home interior design firm, which serves Carmel, Zionsville, Fishers, Westfield, Noblesville, and Indianapolis.
For more about Everything Home, click here: https://everythinghomedesigns.com/
To learn more about this project, click here:
https://everythinghomedesigns.com/portfolio/country-estate-transformation/
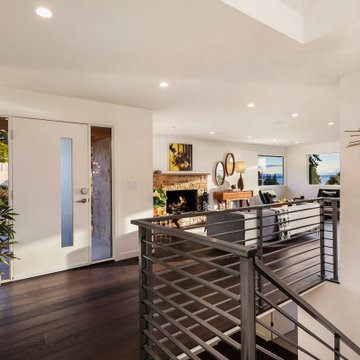
This is an example of a midcentury foyer in Seattle with white walls, dark hardwood flooring, a single front door, a white front door and brown floors.
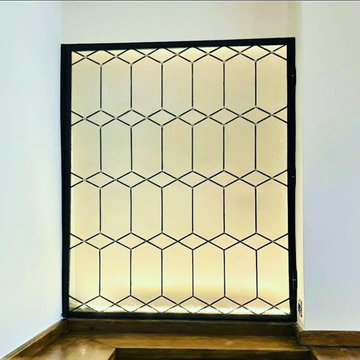
Medium sized retro foyer in Paris with white walls, dark hardwood flooring and brown floors.
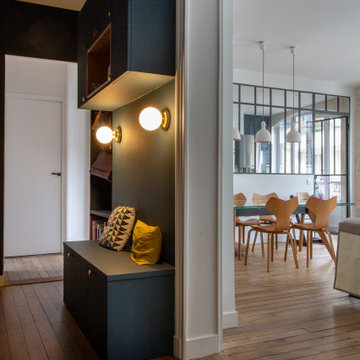
Ce très bel appartement lumineux, typique du 3ème arrondissement aux murs de pierre, possède une architecture assez atypique avec ses jolies fenêtres arrondies. Les propriétaires avaient déjà entamés des travaux de rénovation et d’aménagement en inversant la cuisine et la chambre de leur fille. Ainsi la cuisine a un accès direct, derrière la verrière à la salle à manger et au salon. Ce qui leur manquait étaient de belles finitions, et surtout des rangement sur mesure, notamment dans l’entrée, dans les chambres et des bibliothèques dans le salon. J’ai également choisi les luminaires et accessoires pour parfaire la décoration.
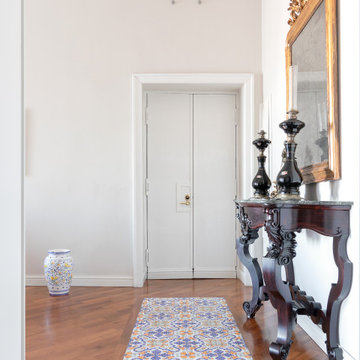
Design ideas for an expansive midcentury foyer in Naples with white walls, dark hardwood flooring, a double front door, a white front door and multi-coloured floors.
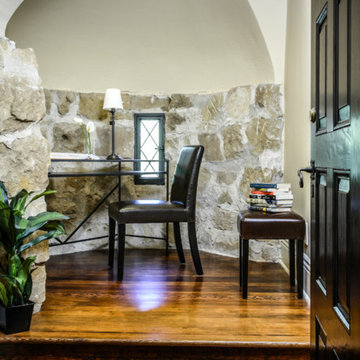
Inspiration for a medium sized midcentury entrance in San Francisco with beige walls, dark hardwood flooring, a single front door and a dark wood front door.
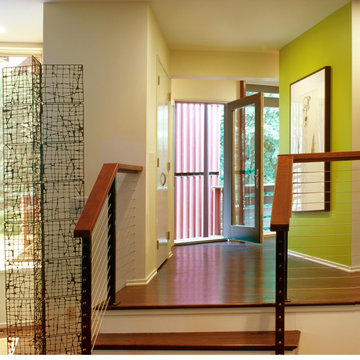
Horizontal and vertical wood grid work wood boards is overlaid on an existing 1970s home and act architectural layers to the interior of the home providing privacy and shade. A pallet of three colors help to distinguish the layers. The project is the recipient of a National Award from the American Institute of Architects: Recognition for Small Projects. !t also was one of three houses designed by Donald Lococo Architects that received the first place International HUE award for architectural color by Benjamin Moore
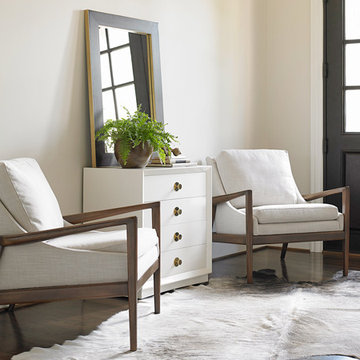
This is an example of a medium sized retro foyer in San Francisco with beige walls, dark hardwood flooring, a double front door, a grey front door and brown floors.
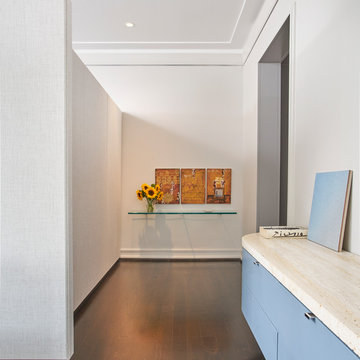
Entry with Custom Shelf and T-Shaped Wall
Mike Schwartz Photo
Design ideas for a medium sized retro foyer in Chicago with grey walls, dark hardwood flooring and brown floors.
Design ideas for a medium sized retro foyer in Chicago with grey walls, dark hardwood flooring and brown floors.
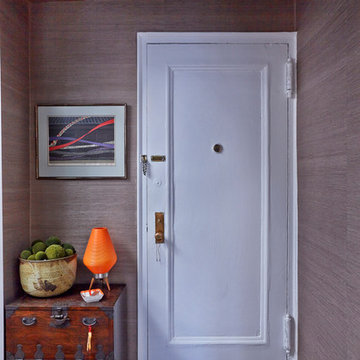
Photo of a medium sized retro front door in Other with brown walls, dark hardwood flooring, a single front door, a white front door and brown floors.
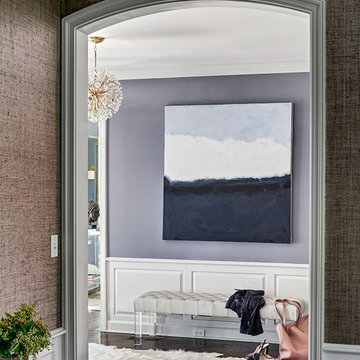
Photography by Francis Dzikowski
Photo of a medium sized retro foyer in New York with blue walls and dark hardwood flooring.
Photo of a medium sized retro foyer in New York with blue walls and dark hardwood flooring.
Midcentury Entrance with Dark Hardwood Flooring Ideas and Designs
4