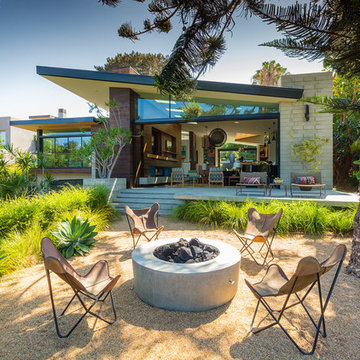Midcentury Garden and Outdoor Space with Gravel Ideas and Designs
Refine by:
Budget
Sort by:Popular Today
1 - 20 of 304 photos
Item 1 of 3
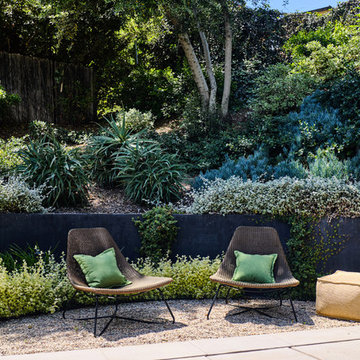
Sitting area at end of swimming pool outside primary suite
Landscape design by Meg Rushing Coffee
Photo by Dan Arnold
Medium sized retro back patio in Los Angeles with gravel and no cover.
Medium sized retro back patio in Los Angeles with gravel and no cover.
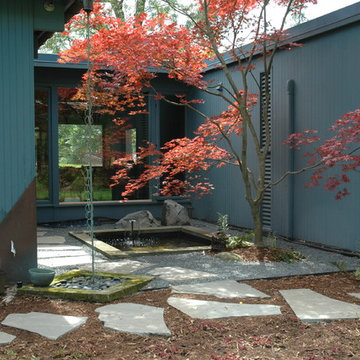
Japanese maple pops against the house and creates a peaceful back entry from the garden to this Midcentury home. Bluestone steppers are set into bluestone chip gravel.
Photo Calafia Design
Hardscape installed by Krugel Cobbles
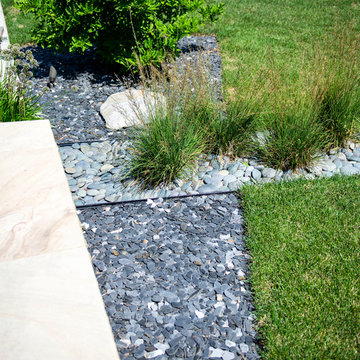
A linear planting of molinia Moor Flame grass bisects a wedge-shaped plant bed with a specimen magnolia. Beach pebbles and slate chip mulch provide textural contrast.
Renn Kuhnen Photography
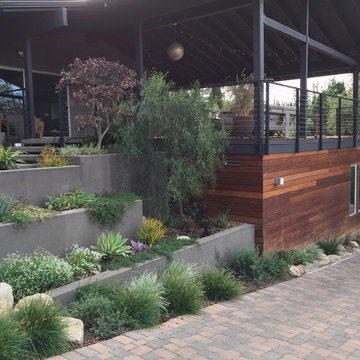
Photo by Ketti Kupper.
Inspiration for a medium sized midcentury side xeriscape garden in Los Angeles with gravel.
Inspiration for a medium sized midcentury side xeriscape garden in Los Angeles with gravel.
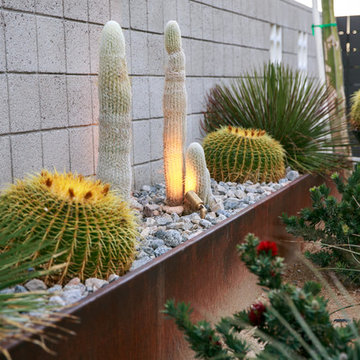
Inspiration for a large retro front xeriscape full sun garden in San Diego with a potted garden and gravel.
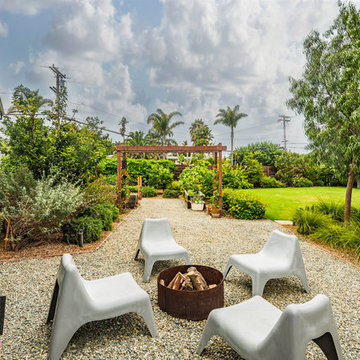
PixelProFoto
This is an example of a large midcentury back patio in San Diego with a fire feature, gravel and no cover.
This is an example of a large midcentury back patio in San Diego with a fire feature, gravel and no cover.
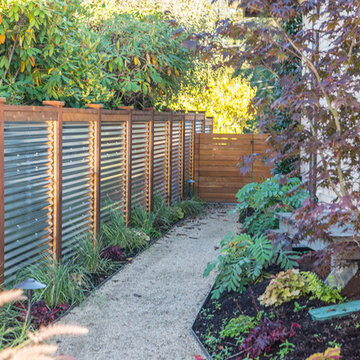
RCMedia
Inspiration for a medium sized retro courtyard garden in Seattle with a retaining wall and gravel.
Inspiration for a medium sized retro courtyard garden in Seattle with a retaining wall and gravel.
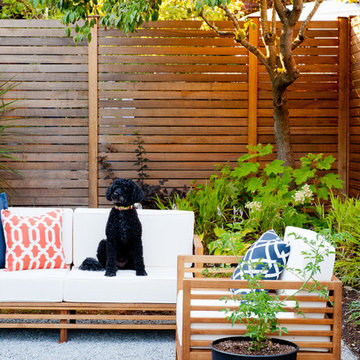
Already partially enclosed by an ipe fence and concrete wall, our client had a vision of an outdoor courtyard for entertaining on warm summer evenings since the space would be shaded by the house in the afternoon. He imagined the space with a water feature, lighting and paving surrounded by plants.
With our marching orders in place, we drew up a schematic plan quickly and met to review two options for the space. These options quickly coalesced and combined into a single vision for the space. A thick, 60” tall concrete wall would enclose the opening to the street – creating privacy and security, and making a bold statement. We knew the gate had to be interesting enough to stand up to the large concrete walls on either side, so we designed and had custom fabricated by Dennis Schleder (www.dennisschleder.com) a beautiful, visually dynamic metal gate. The gate has become the icing on the cake, all 300 pounds of it!
Other touches include drought tolerant planting, bluestone paving with pebble accents, crushed granite paving, LED accent lighting, and outdoor furniture. Both existing trees were retained and are thriving with their new soil. The garden was installed in December and our client is extremely happy with the results – so are we!
Photo credits, Coreen Schmidt
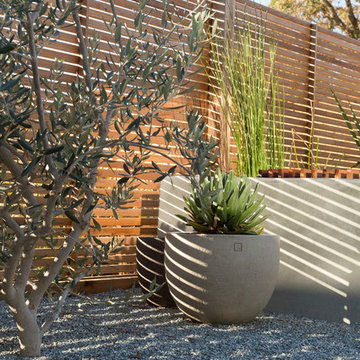
Eichler in Marinwood - At the larger scale of the property existed a desire to soften and deepen the engagement between the house and the street frontage. As such, the landscaping palette consists of textures chosen for subtlety and granularity. Spaces are layered by way of planting, diaphanous fencing and lighting. The interior engages the front of the house by the insertion of a floor to ceiling glazing at the dining room.
Jog-in path from street to house maintains a sense of privacy and sequential unveiling of interior/private spaces. This non-atrium model is invested with the best aspects of the iconic eichler configuration without compromise to the sense of order and orientation.
photo: scott hargis
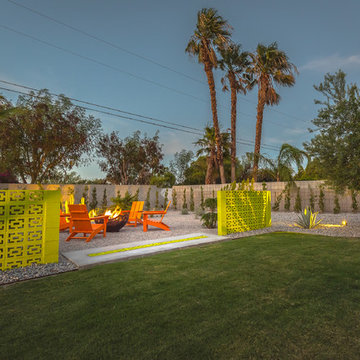
extension of pool area with a fire pit and comfortable , colorful seating. great outdoor lighting.
Design ideas for a large retro back patio with a fire feature, gravel and no cover.
Design ideas for a large retro back patio with a fire feature, gravel and no cover.
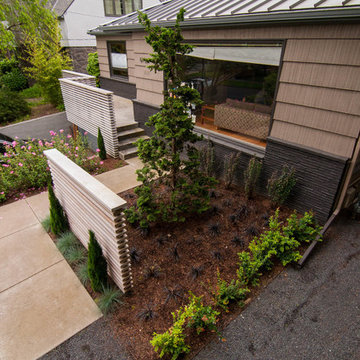
Dramatic plant textures, modern hardscaping and sharp angles enhanced this mid-century modern bungalow. Soft plants were chosen to contrast with the sharp angles of the pathways and hard edges of the MCM home, while providing all-season interest. Horizontal privacy screens wrap the front porch and create intimate garden spaces – some visible only from the street and some visible only from inside the home. The front yard is relatively small in size, but full of colorful texture.
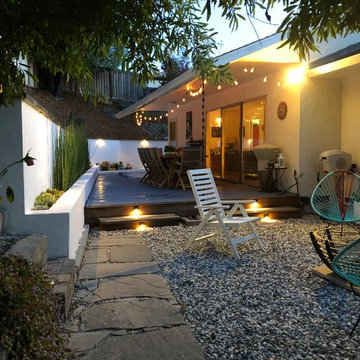
Gareth Walters
Photo of a large midcentury back xeriscape full sun garden in San Francisco with a retaining wall and gravel.
Photo of a large midcentury back xeriscape full sun garden in San Francisco with a retaining wall and gravel.
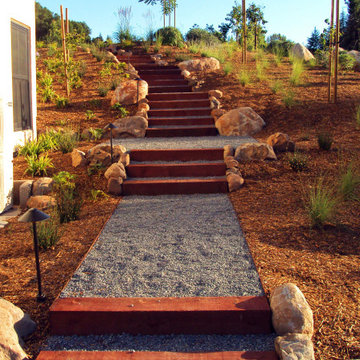
Equidistant treads create a visual rhythm for the eye. Boulders provide attractive grade control as needed. Crushed blue shale provide an accent color against the warm brown of the pressure treated stairs. Wider midway terrace, provides a view from the internal house hallway window. Includes beautiful and drought tolerant plantings and shade trees.
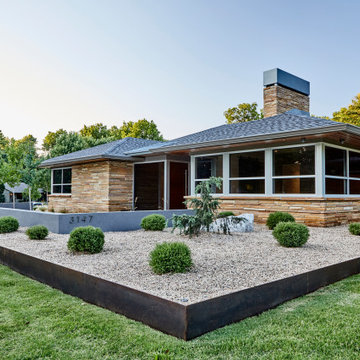
This is an example of a midcentury front garden in Other with a retaining wall and gravel.
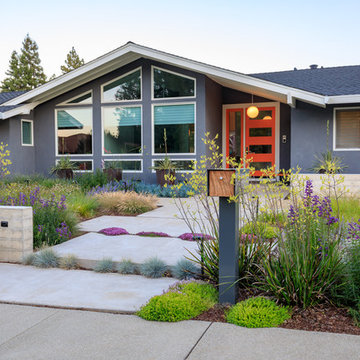
Jude Parkinson Morgan photography
This is an example of a midcentury front xeriscape garden in San Francisco with gravel.
This is an example of a midcentury front xeriscape garden in San Francisco with gravel.
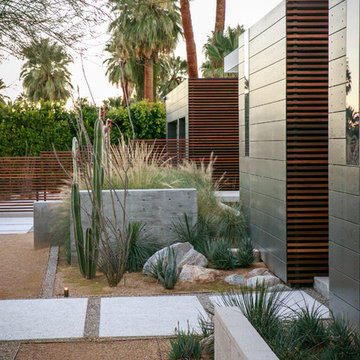
Large retro front xeriscape full sun garden in San Diego with a retaining wall and gravel.
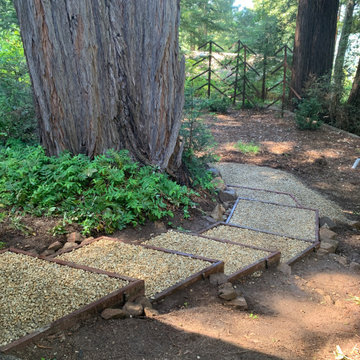
These clients have a house where no exterior wall corner is 90 degrees! All angles are 60 or 120 degrees! So.. the stairs were going to be the same in order not to look out of place or thoughtless. The angle looks sharp, and now my clients can get down to the lower yard. Some native redwood forest plants in the side and front yards as well.
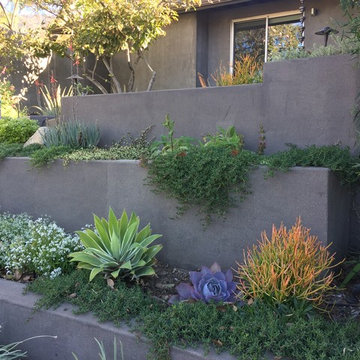
Photo by Ketti Kupper.
Medium sized midcentury side xeriscape garden in Los Angeles with gravel.
Medium sized midcentury side xeriscape garden in Los Angeles with gravel.
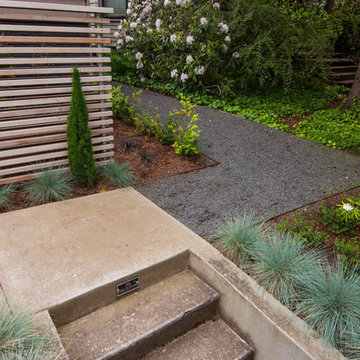
Dramatic plant textures, modern hardscaping and sharp angles enhanced this mid-century modern bungalow. Soft plants were chosen to contrast with the sharp angles of the pathways and hard edges of the MCM home, while providing all-season interest. Horizontal privacy screens wrap the front porch and create intimate garden spaces – some visible only from the street and some visible only from inside the home. The front yard is relatively small in size, but full of colorful texture.
Midcentury Garden and Outdoor Space with Gravel Ideas and Designs
1






