Midcentury Grey and White Living Room Ideas and Designs
Refine by:
Budget
Sort by:Popular Today
1 - 20 of 36 photos
Item 1 of 3
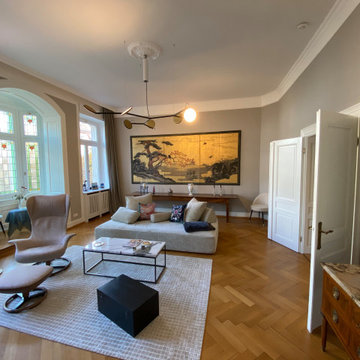
This is an example of a large retro formal and grey and white living room in Other with grey walls.

Cedar Cove Modern benefits from its integration into the landscape. The house is set back from Lake Webster to preserve an existing stand of broadleaf trees that filter the low western sun that sets over the lake. Its split-level design follows the gentle grade of the surrounding slope. The L-shape of the house forms a protected garden entryway in the area of the house facing away from the lake while a two-story stone wall marks the entry and continues through the width of the house, leading the eye to a rear terrace. This terrace has a spectacular view aided by the structure’s smart positioning in relationship to Lake Webster.
The interior spaces are also organized to prioritize views of the lake. The living room looks out over the stone terrace at the rear of the house. The bisecting stone wall forms the fireplace in the living room and visually separates the two-story bedroom wing from the active spaces of the house. The screen porch, a staple of our modern house designs, flanks the terrace. Viewed from the lake, the house accentuates the contours of the land, while the clerestory window above the living room emits a soft glow through the canopy of preserved trees.
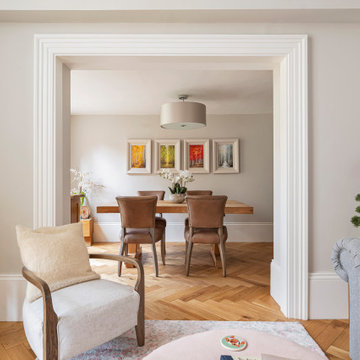
The sitting/breakfast room was originally separate dining and boot rooms. We adjusted the space and refurbished it entirely, cleaning up the floor, designing and picking the lighting and hanging the artwork. Creating a lovely light and airy finish.
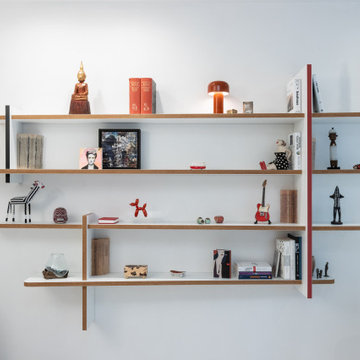
Wandobjekt Möbelanfertigung Tischlerei
This is an example of a small midcentury grey and white open plan living room in Cologne with beige walls, light hardwood flooring, no fireplace, no tv, white floors, all types of ceiling and all types of wall treatment.
This is an example of a small midcentury grey and white open plan living room in Cologne with beige walls, light hardwood flooring, no fireplace, no tv, white floors, all types of ceiling and all types of wall treatment.
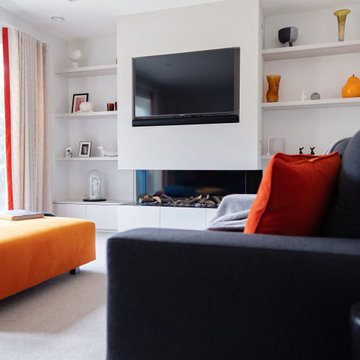
Relaxed TV room for a growing family
Medium sized retro grey and white living room in Hertfordshire with white walls, carpet, a corner fireplace, a plastered fireplace surround, a built-in media unit, grey floors and a chimney breast.
Medium sized retro grey and white living room in Hertfordshire with white walls, carpet, a corner fireplace, a plastered fireplace surround, a built-in media unit, grey floors and a chimney breast.
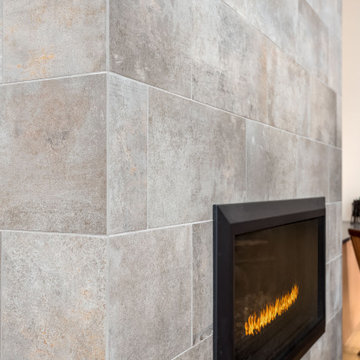
This 2 story home was originally built in 1952 on a tree covered hillside. Our company transformed this little shack into a luxurious home with a million dollar view by adding high ceilings, wall of glass facing the south providing natural light all year round, and designing an open living concept. The home has a built-in gas fireplace with tile surround, custom IKEA kitchen with quartz countertop, bamboo hardwood flooring, two story cedar deck with cable railing, master suite with walk-through closet, two laundry rooms, 2.5 bathrooms, office space, and mechanical room.
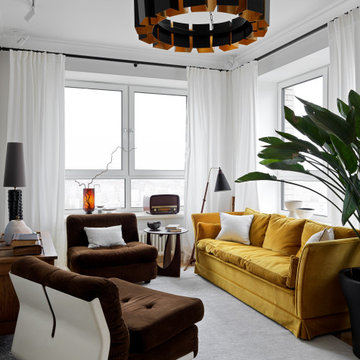
В квартире предусмотрена отдельная гостиная-телевизионная, с правильной акустикой, вместительным диваном и уютными креслами для долгих посиделок с хорошим вином и кинофильмом.
Стилист: Татьяна Гедике
Фото: Сергей Красюк
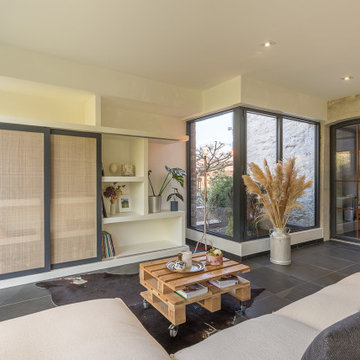
Afin de rester sur une ambiance douce et épurée, nous avons conçu cette bibliothèque aux lignes contemporaines composées de larges étagères maçonnées peintes en blanc.
L’ajout de 2 portes coulissantes en cannage permet de cacher subtilement la niche de la télévision.
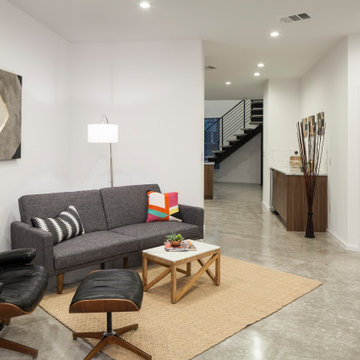
Design ideas for a retro grey and white open plan living room in Barcelona with white walls, concrete flooring and grey floors.
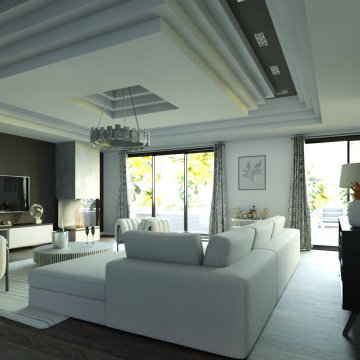
salon contemporain séparé pas une cloison ouverte de la cuisine.
Photo of a large retro formal and grey and white living room in Nice with grey walls, dark hardwood flooring, all types of fireplace, a metal fireplace surround, a wall mounted tv and grey floors.
Photo of a large retro formal and grey and white living room in Nice with grey walls, dark hardwood flooring, all types of fireplace, a metal fireplace surround, a wall mounted tv and grey floors.
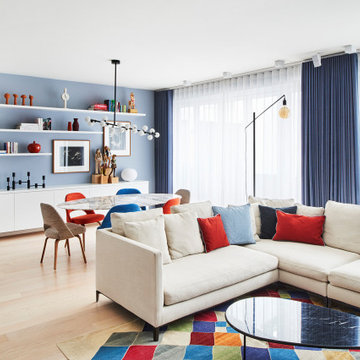
Wohnzimmer mit Vintage Kelim
This is an example of a midcentury grey and white open plan living room in Berlin with blue walls, light hardwood flooring, a wall mounted tv and beige floors.
This is an example of a midcentury grey and white open plan living room in Berlin with blue walls, light hardwood flooring, a wall mounted tv and beige floors.
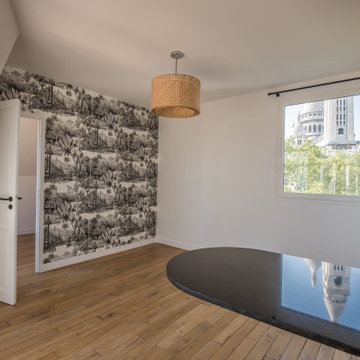
Ouverture d'une fenêtre avec vue sur le sacré-coeur
Medium sized midcentury grey and white open plan living room in Paris with white walls, light hardwood flooring, no fireplace, no tv, brown floors and wallpapered walls.
Medium sized midcentury grey and white open plan living room in Paris with white walls, light hardwood flooring, no fireplace, no tv, brown floors and wallpapered walls.
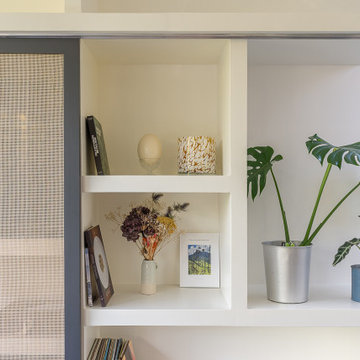
Afin de rester sur une ambiance douce et épurée, nous avons conçu cette bibliothèque aux lignes contemporaines composées de larges étagères maçonnées peintes en blanc.
L’ajout de 2 portes coulissantes en cannage permet de cacher subtilement la niche de la télévision.
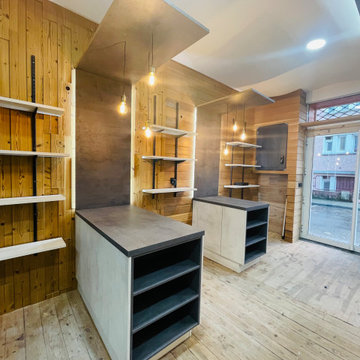
Photo of a midcentury grey and white open plan living room with a home bar, light hardwood flooring, no fireplace, wood walls and feature lighting.
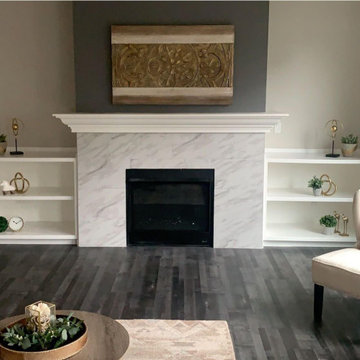
Modern custom mantel with shelving to maximize the entire space.
Inspiration for a medium sized retro formal and grey and white open plan living room in Seattle with white walls, a standard fireplace, a stone fireplace surround and grey floors.
Inspiration for a medium sized retro formal and grey and white open plan living room in Seattle with white walls, a standard fireplace, a stone fireplace surround and grey floors.
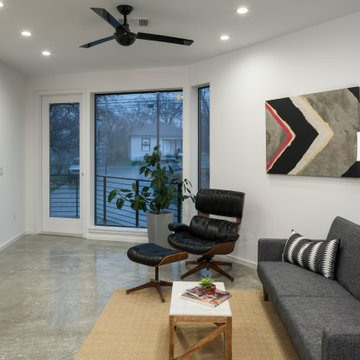
This is an example of a midcentury grey and white open plan living room in Barcelona with white walls, concrete flooring and grey floors.
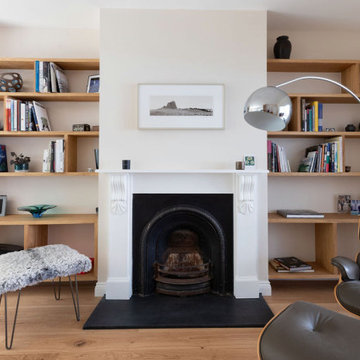
The living room features the iconic Varier Peel accent chair combined perfectly with the soft grey sofa and Eames accent and ottoman along. The soft and iconic furniture used in the living room creates a cosy but elegant sense, looking inviting and welcoming. The beautiful wall arts add to the space's modern style. The living room hosts the harmonious blending of mid-century and contemporary elements in the living room.
Renovation by Absolute Project Management
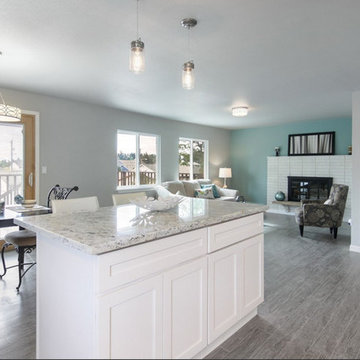
Working with a contractor, a few non-structural interior walls were removed to reveal this light and open space. Accent Wall: Farrow & Ball Dix Blue. Walls: Sherwin-Williams Crushed Ice
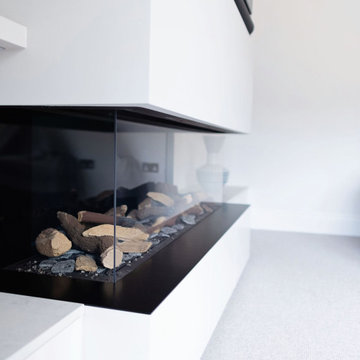
Relaxed TV room for a growing family
Inspiration for a medium sized retro grey and white living room in Hertfordshire with white walls, carpet, a corner fireplace, a plastered fireplace surround, a built-in media unit, grey floors and a chimney breast.
Inspiration for a medium sized retro grey and white living room in Hertfordshire with white walls, carpet, a corner fireplace, a plastered fireplace surround, a built-in media unit, grey floors and a chimney breast.
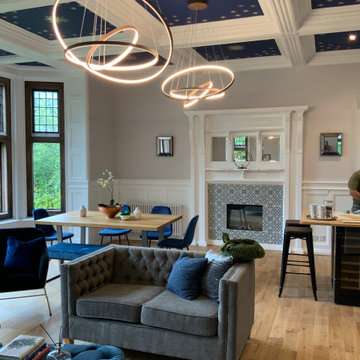
Idea for open plan living in a old building as it was a large hall was to make into useable space with cooking, eating and siting zones with great lighting
Midcentury Grey and White Living Room Ideas and Designs
1