Midcentury Grey and White Living Room Ideas and Designs
Refine by:
Budget
Sort by:Popular Today
21 - 36 of 36 photos
Item 1 of 3
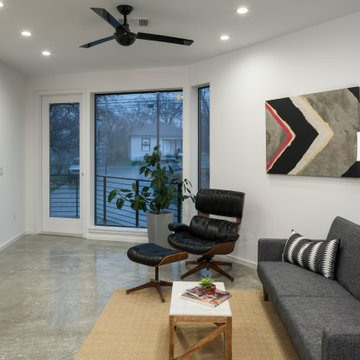
This is an example of a midcentury grey and white open plan living room in Barcelona with white walls, concrete flooring and grey floors.
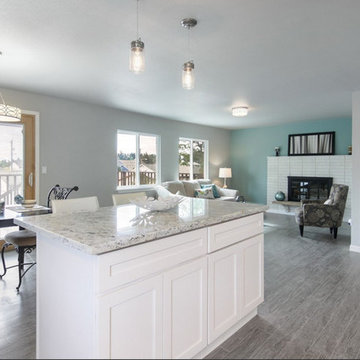
Working with a contractor, a few non-structural interior walls were removed to reveal this light and open space. Accent Wall: Farrow & Ball Dix Blue. Walls: Sherwin-Williams Crushed Ice
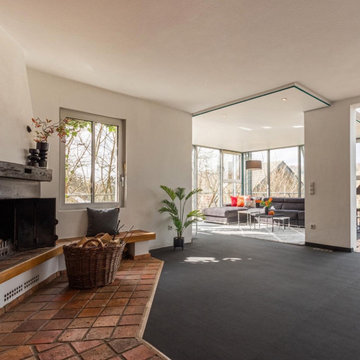
Design ideas for an expansive retro grey and white open plan living room in Cologne with white walls, carpet, a wooden fireplace surround, grey floors, all types of fireplace and all types of wall treatment.

Cedar Cove Modern benefits from its integration into the landscape. The house is set back from Lake Webster to preserve an existing stand of broadleaf trees that filter the low western sun that sets over the lake. Its split-level design follows the gentle grade of the surrounding slope. The L-shape of the house forms a protected garden entryway in the area of the house facing away from the lake while a two-story stone wall marks the entry and continues through the width of the house, leading the eye to a rear terrace. This terrace has a spectacular view aided by the structure’s smart positioning in relationship to Lake Webster.
The interior spaces are also organized to prioritize views of the lake. The living room looks out over the stone terrace at the rear of the house. The bisecting stone wall forms the fireplace in the living room and visually separates the two-story bedroom wing from the active spaces of the house. The screen porch, a staple of our modern house designs, flanks the terrace. Viewed from the lake, the house accentuates the contours of the land, while the clerestory window above the living room emits a soft glow through the canopy of preserved trees.

Cedar Cove Modern benefits from its integration into the landscape. The house is set back from Lake Webster to preserve an existing stand of broadleaf trees that filter the low western sun that sets over the lake. Its split-level design follows the gentle grade of the surrounding slope. The L-shape of the house forms a protected garden entryway in the area of the house facing away from the lake while a two-story stone wall marks the entry and continues through the width of the house, leading the eye to a rear terrace. This terrace has a spectacular view aided by the structure’s smart positioning in relationship to Lake Webster.
The interior spaces are also organized to prioritize views of the lake. The living room looks out over the stone terrace at the rear of the house. The bisecting stone wall forms the fireplace in the living room and visually separates the two-story bedroom wing from the active spaces of the house. The screen porch, a staple of our modern house designs, flanks the terrace. Viewed from the lake, the house accentuates the contours of the land, while the clerestory window above the living room emits a soft glow through the canopy of preserved trees.
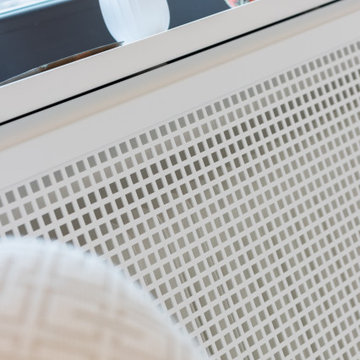
Detail Heizkörperverkleidung
This is an example of a small retro grey and white open plan living room in Cologne with white walls, light hardwood flooring, no fireplace, no tv, white floors, all types of ceiling and all types of wall treatment.
This is an example of a small retro grey and white open plan living room in Cologne with white walls, light hardwood flooring, no fireplace, no tv, white floors, all types of ceiling and all types of wall treatment.
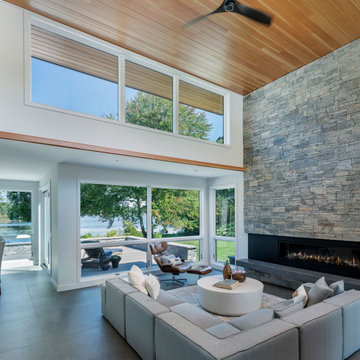
Cedar Cove Modern benefits from its integration into the landscape. The house is set back from Lake Webster to preserve an existing stand of broadleaf trees that filter the low western sun that sets over the lake. Its split-level design follows the gentle grade of the surrounding slope. The L-shape of the house forms a protected garden entryway in the area of the house facing away from the lake while a two-story stone wall marks the entry and continues through the width of the house, leading the eye to a rear terrace. This terrace has a spectacular view aided by the structure’s smart positioning in relationship to Lake Webster.
The interior spaces are also organized to prioritize views of the lake. The living room looks out over the stone terrace at the rear of the house. The bisecting stone wall forms the fireplace in the living room and visually separates the two-story bedroom wing from the active spaces of the house. The screen porch, a staple of our modern house designs, flanks the terrace. Viewed from the lake, the house accentuates the contours of the land, while the clerestory window above the living room emits a soft glow through the canopy of preserved trees.
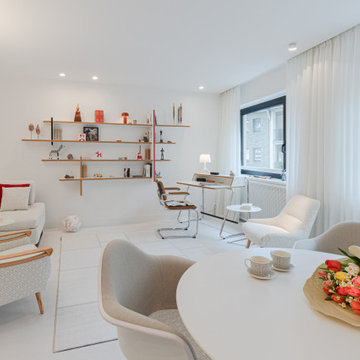
Wohnen mit Schlafsessel für Gäste, kleiner Office Platz & Essbereich auf kleiner Fläche
This is an example of a small midcentury grey and white open plan living room in Cologne with white walls, light hardwood flooring, no fireplace, no tv, white floors, all types of ceiling and all types of wall treatment.
This is an example of a small midcentury grey and white open plan living room in Cologne with white walls, light hardwood flooring, no fireplace, no tv, white floors, all types of ceiling and all types of wall treatment.
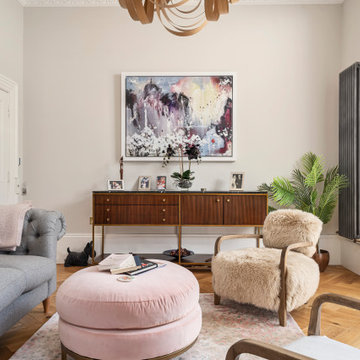
The sitting/breakfast room was originally separate dining and boot rooms. We adjusted the space and refurbished it entirely, cleaning up the floor, designing and picking the lighting and hanging the artwork. Creating a lovely light and airy finish.
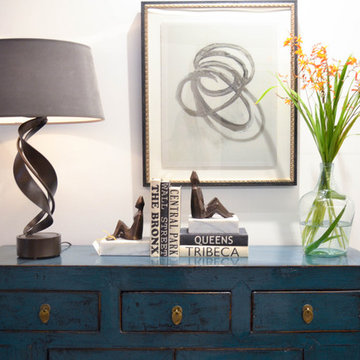
Here is an architecturally built house from the early 1970's which was brought into the new century during this complete home remodel by opening up the main living space with two small additions off the back of the house creating a seamless exterior wall, dropping the floor to one level throughout, exposing the post an beam supports, creating main level on-suite, den/office space, refurbishing the existing powder room, adding a butlers pantry, creating an over sized kitchen with 17' island, refurbishing the existing bedrooms and creating a new master bedroom floor plan with walk in closet, adding an upstairs bonus room off an existing porch, remodeling the existing guest bathroom, and creating an in-law suite out of the existing workshop and garden tool room.
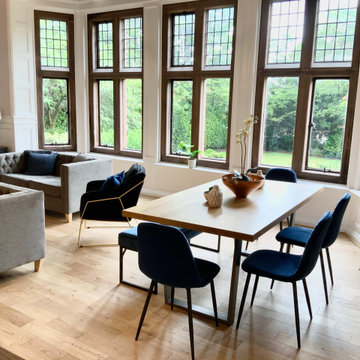
Idea for open plan living in a old building as it was a large hall was to make into useable space with cooking, eating and siting zones with great lighting
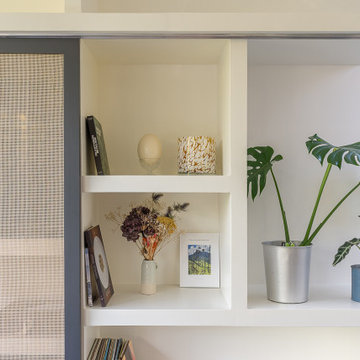
Afin de rester sur une ambiance douce et épurée, nous avons conçu cette bibliothèque aux lignes contemporaines composées de larges étagères maçonnées peintes en blanc.
L’ajout de 2 portes coulissantes en cannage permet de cacher subtilement la niche de la télévision.
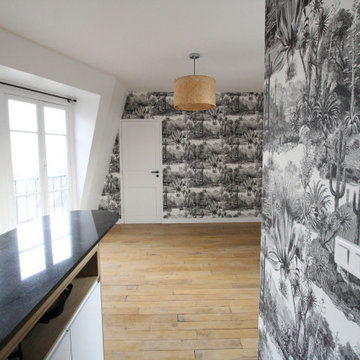
Salon ouvert sur cuisine
Photo of a medium sized midcentury grey and white open plan living room in Paris with white walls, light hardwood flooring, no fireplace, no tv, brown floors and wallpapered walls.
Photo of a medium sized midcentury grey and white open plan living room in Paris with white walls, light hardwood flooring, no fireplace, no tv, brown floors and wallpapered walls.
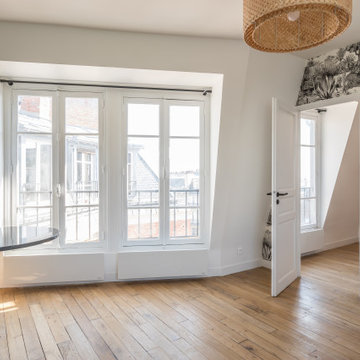
Ouverture du salon vers la chambre
Inspiration for a medium sized midcentury grey and white open plan living room in Paris with white walls, light hardwood flooring, no fireplace, no tv, brown floors and wallpapered walls.
Inspiration for a medium sized midcentury grey and white open plan living room in Paris with white walls, light hardwood flooring, no fireplace, no tv, brown floors and wallpapered walls.
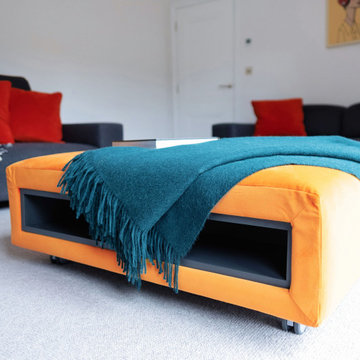
Relaxed TV room for a growing family
Photo of a medium sized midcentury grey and white living room in Hertfordshire with white walls, carpet, a corner fireplace, a plastered fireplace surround, a built-in media unit, grey floors and a chimney breast.
Photo of a medium sized midcentury grey and white living room in Hertfordshire with white walls, carpet, a corner fireplace, a plastered fireplace surround, a built-in media unit, grey floors and a chimney breast.
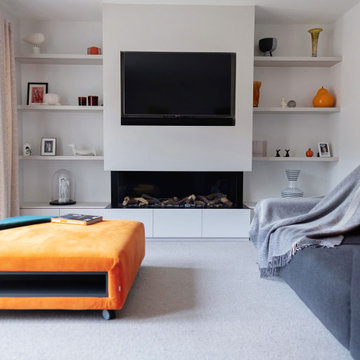
Relaxed TV room for a growing family
This is an example of a medium sized midcentury grey and white living room in Hertfordshire with white walls, carpet, a corner fireplace, a plastered fireplace surround, a built-in media unit, grey floors and a chimney breast.
This is an example of a medium sized midcentury grey and white living room in Hertfordshire with white walls, carpet, a corner fireplace, a plastered fireplace surround, a built-in media unit, grey floors and a chimney breast.
Midcentury Grey and White Living Room Ideas and Designs
2