Midcentury Kitchen with a Submerged Sink Ideas and Designs
Refine by:
Budget
Sort by:Popular Today
141 - 160 of 9,499 photos
Item 1 of 3

This is an example of a large midcentury l-shaped kitchen/diner in Nashville with a submerged sink, flat-panel cabinets, medium wood cabinets, engineered stone countertops, green splashback, porcelain splashback, stainless steel appliances, medium hardwood flooring, an island, white worktops and a vaulted ceiling.
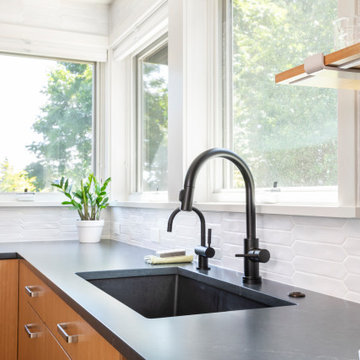
Black and white kitchen countertop closeup with black sink and black faucet
© Cindy Apple Photography
Photo of a medium sized midcentury l-shaped enclosed kitchen in Seattle with a submerged sink, flat-panel cabinets, medium wood cabinets, soapstone worktops, white splashback, ceramic splashback, stainless steel appliances, medium hardwood flooring, an island and black worktops.
Photo of a medium sized midcentury l-shaped enclosed kitchen in Seattle with a submerged sink, flat-panel cabinets, medium wood cabinets, soapstone worktops, white splashback, ceramic splashback, stainless steel appliances, medium hardwood flooring, an island and black worktops.

This is an example of a large retro l-shaped open plan kitchen in Nashville with a submerged sink, flat-panel cabinets, white cabinets, marble worktops, white splashback, marble splashback, stainless steel appliances, light hardwood flooring, an island, brown floors, white worktops and a vaulted ceiling.

Photo of a large midcentury u-shaped open plan kitchen in San Francisco with a submerged sink, flat-panel cabinets, white cabinets, quartz worktops, integrated appliances, cement flooring, an island, multi-coloured floors and white worktops.

Bright light from new windows help this galley kitchen feel open and large.
This is an example of a medium sized midcentury galley kitchen in Cleveland with a submerged sink, flat-panel cabinets, medium wood cabinets, engineered stone countertops, white splashback, metro tiled splashback, stainless steel appliances, medium hardwood flooring, no island, brown floors and white worktops.
This is an example of a medium sized midcentury galley kitchen in Cleveland with a submerged sink, flat-panel cabinets, medium wood cabinets, engineered stone countertops, white splashback, metro tiled splashback, stainless steel appliances, medium hardwood flooring, no island, brown floors and white worktops.
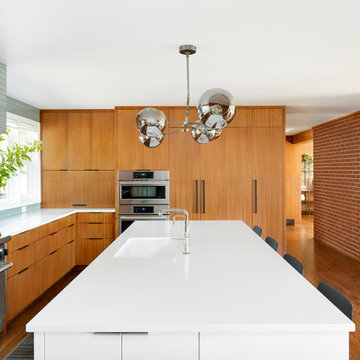
The stain and finish of the mahogany cabinets were carefully selected in tandem with the restoration of original mahogany panel walls in the entry and living room spaces (see peek of both spaces beyond)
With the rich red-brown tones of the mahogany and fireplace brick, the island brings a light, bright balance to the kitchen at its center. The coolness of light blue-gray tile helps compliment the dominant warm tones. AND we just love those mitred corners on that tiled hood.
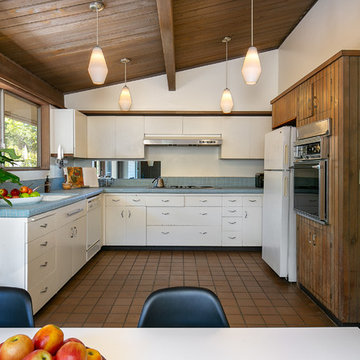
Inspiration for a midcentury u-shaped kitchen/diner in Los Angeles with a submerged sink, flat-panel cabinets, white cabinets, tile countertops, blue splashback, mosaic tiled splashback, white appliances, no island, brown floors and blue worktops.

Design ideas for a midcentury l-shaped kitchen in Austin with a submerged sink, flat-panel cabinets, dark wood cabinets, blue splashback, an island, beige floors, white worktops and terrazzo flooring.

Inspiration for a large retro u-shaped open plan kitchen in Other with a submerged sink, flat-panel cabinets, light wood cabinets, stainless steel appliances, dark hardwood flooring, an island, brown floors and beige worktops.

A 1961 home with an under-eight-foot living room ceiling needed some freshening. We slanted the ceiling to match the roof pitch, and added a wall of bookshelves in the dining room. We gutted the kitchen and started over—complete with heated porcelain tile floor. A tiny bathroom had previously included a shower, which we replaced with a full-size vanity that features a striking vessel sink. Relighting the living room required new wiring. Our project manager suggested carrying the existing theme of arched door openings into several of the remodeling details.
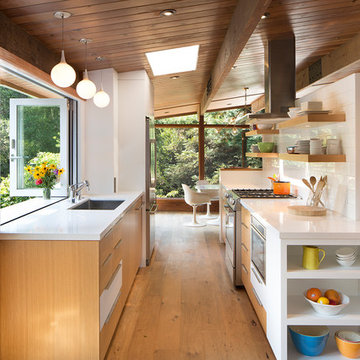
Inspiration for a midcentury galley kitchen in San Francisco with a submerged sink, flat-panel cabinets, medium wood cabinets, white splashback, metro tiled splashback, stainless steel appliances, medium hardwood flooring, a breakfast bar, brown floors and white worktops.
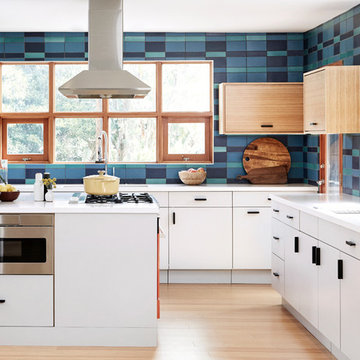
Design: Camille Henderson Davis // Photos: Jenna Peffley
Large midcentury u-shaped kitchen in Los Angeles with flat-panel cabinets, white cabinets, multi-coloured splashback, ceramic splashback, coloured appliances, light hardwood flooring, an island, beige floors, white worktops and a submerged sink.
Large midcentury u-shaped kitchen in Los Angeles with flat-panel cabinets, white cabinets, multi-coloured splashback, ceramic splashback, coloured appliances, light hardwood flooring, an island, beige floors, white worktops and a submerged sink.

This is a wonderful mid century modern with the perfect color mix of furniture and accessories.
Built by Classic Urban Homes
Photography by Vernon Wentz of Ad Imagery
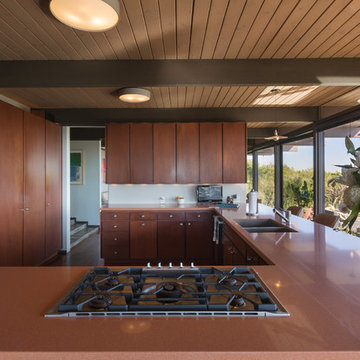
©Teague Hunziker.
Built in 1969. Architects Buff and Hensman
This is an example of a retro l-shaped open plan kitchen in Los Angeles with a submerged sink, flat-panel cabinets, medium wood cabinets, composite countertops, stainless steel appliances, medium hardwood flooring, a breakfast bar, brown floors and brown worktops.
This is an example of a retro l-shaped open plan kitchen in Los Angeles with a submerged sink, flat-panel cabinets, medium wood cabinets, composite countertops, stainless steel appliances, medium hardwood flooring, a breakfast bar, brown floors and brown worktops.
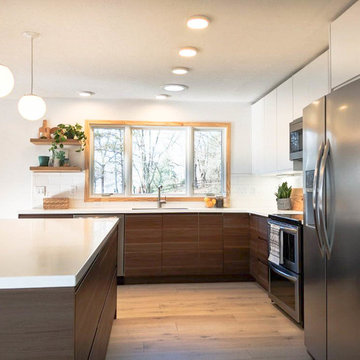
Check out those floating shelves. Not only are they beautiful, but they’re superhero-strong. Karen wanted her shelves to be able to hold 15-30 pounds, which proved to be a tall order. Luckily, her contractors custom-built these beauties for her. As an added bonus, the wood slides right off the inner base so she can paint behind the shelves if need be.
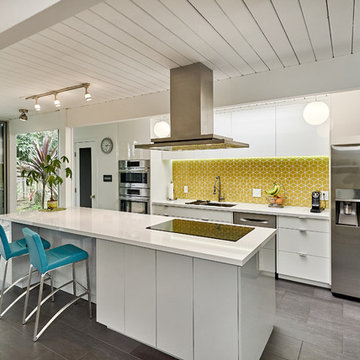
High-gloss doors and panels from Luxe were used for an elegant yet simple design. We designed and built the kitchen while working with the client's contractor who did the install. Photos by Mark Pinkerton
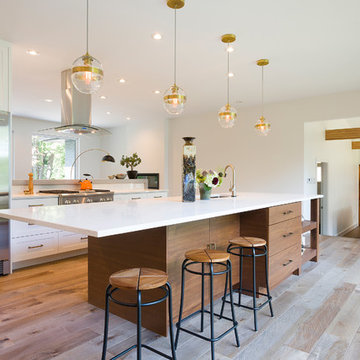
A riverfront property is a desirable piece of property duet to its proximity to a waterway and parklike setting. The value in this renovation to the customer was creating a home that allowed for maximum appreciation of the outside environment and integrating the outside with the inside, and this design achieved this goal completely.
To eliminate the fishbowl effect and sight-lines from the street the kitchen was strategically designed with a higher counter top space, wall areas were added and sinks and appliances were intentional placement. Open shelving in the kitchen and wine display area in the dining room was incorporated to display customer's pottery. Seating on two sides of the island maximize river views and conversation potential. Overall kitchen/dining/great room layout designed for parties, etc. - lots of gathering spots for people to hang out without cluttering the work triangle.
Eliminating walls in the ensuite provided a larger footprint for the area allowing for the freestanding tub and larger walk-in closet. Hardwoods, wood cabinets and the light grey colour pallet were carried through the entire home to integrate the space.
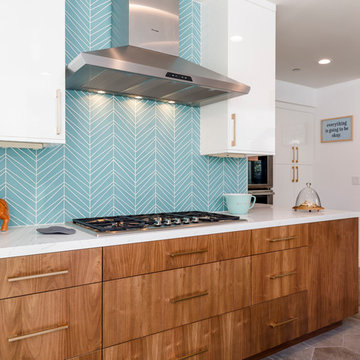
Inspiration for a large midcentury u-shaped enclosed kitchen in Los Angeles with a submerged sink, flat-panel cabinets, medium wood cabinets, quartz worktops, blue splashback, glass tiled splashback, stainless steel appliances, cement flooring, an island and grey floors.

Design ideas for a medium sized retro l-shaped kitchen/diner with a submerged sink, flat-panel cabinets, dark wood cabinets, multi-coloured splashback, matchstick tiled splashback, stainless steel appliances, light hardwood flooring, an island, engineered stone countertops and brown floors.
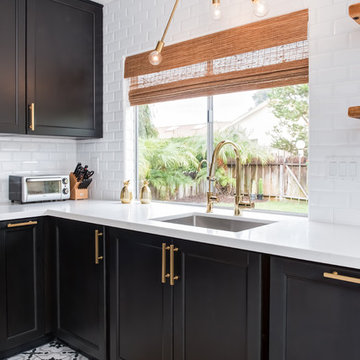
Medium sized midcentury enclosed kitchen in Los Angeles with a submerged sink, shaker cabinets, black cabinets, engineered stone countertops, white splashback, metro tiled splashback, porcelain flooring, no island and white floors.
Midcentury Kitchen with a Submerged Sink Ideas and Designs
8