Midcentury Kitchen with Stone Slab Splashback Ideas and Designs
Refine by:
Budget
Sort by:Popular Today
21 - 40 of 724 photos
Item 1 of 3
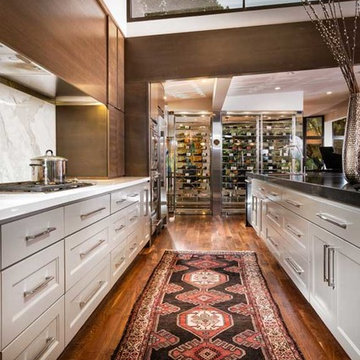
Historical Renovation
Objective: The homeowners asked us to join the project after partial demo and construction was in full
swing. Their desire was to significantly enlarge and update the charming mid-century modern home to
meet the needs of their joined families and frequent social gatherings. It was critical though that the
expansion be seamless between old and new, where one feels as if the home “has always been this
way”.
Solution: We created spaces within rooms that allowed family to gather and socialize freely or allow for
private conversations. As constant entertainers, the couple wanted easier access to their favorite wines
than having to go to the basement cellar. A custom glass and stainless steel wine cellar was created
where bottles seem to float in the space between the dining room and kitchen area.
A nineteen foot long island dominates the great room as well as any social gathering where it is
generally spread from end to end with food and surrounded by friends and family.
Aside of the master suite, three oversized bedrooms each with a large en suite bath provide plenty of
space for kids returning from college and frequent visits from friends and family.
A neutral color palette was chosen throughout to bring warmth into the space but not fight with the
clients’ collections of art, antique rugs and furnishings. Soaring ceiling, windows and huge sliding doors
bring the naturalness of the large wooded lot inside while lots of natural wood and stone was used to
further complement the outdoors and their love of nature.
Outside, a large ground level fire-pit surrounded by comfortable chairs is another favorite gathering
spot.

This stunning walnut kitchen is now perfectly aligned with the aesthetic of its surroundings in a marvelous mid-century modern home. After previous renovations in the 90’s strayed from the home’s original intention, a new owner saw the potential and vowed to restore it to its glory. Walnut cabinets, quartzite countertops and travertine floors brought his vision for the kitchen to life. Newly vaulted ceilings, a bar area that replaced an outdated fireplace, and an indoor grill upgrade, are welcome enhancements; while repurposed vintage lion’s head hardware and natural materials root the kitchen into the home’s mid-century modern aesthetic.
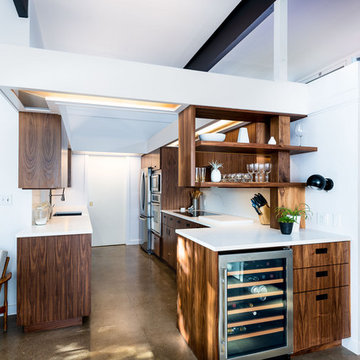
Re-purposed cabinetry, this Mid-Modern kitchen remodel features new cabinet walnut flat panel fronts, panels, and trim, quartz countertop, built in appliances, under mount sink, and custom built open shelving.
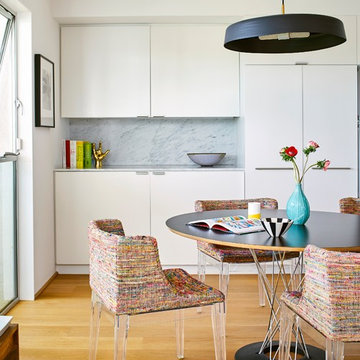
Photo of a midcentury kitchen/diner in Los Angeles with flat-panel cabinets, white cabinets, stone slab splashback and light hardwood flooring.
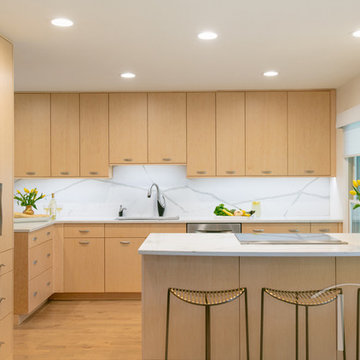
ASID award for kitchen design. Suzy Gorman Photography
Small retro l-shaped kitchen with a submerged sink, flat-panel cabinets, light wood cabinets, composite countertops, stone slab splashback, stainless steel appliances, medium hardwood flooring and a breakfast bar.
Small retro l-shaped kitchen with a submerged sink, flat-panel cabinets, light wood cabinets, composite countertops, stone slab splashback, stainless steel appliances, medium hardwood flooring and a breakfast bar.
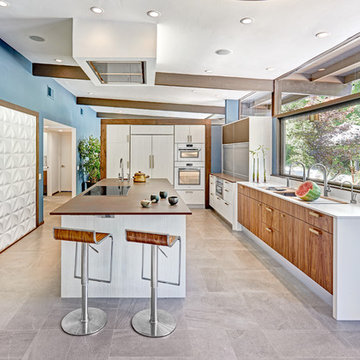
This mid-century modern kitchen was developed with the original architectural elements of its mid-century shell at the heart of its design. Throughout the space, the kitchen’s repetition of alternating dark walnut and light wood uses in the cabinetry and framework reflect the contrast of the dark wooden beams running along the white ceiling. The playful use of two tones intentionally develops unified work zones using all modern day elements and conveniences. For instance, the 5’ galley workstation stands apart with grain-matched walnut cabinetry and stone wrap detail for a furniture-like feeling. The mid-century architecture continued to be an emphasis through design details such as a flush venting system within a drywall structure that conscientiously disappears into the ceiling affording the existing post-and-beams structures and clerestory windows to stand in the forefront.
Along with celebrating the characteristic of the mid-century home the clients wanted to bring the outdoors in. We chose to emphasis the view even more by incorporating a large window centered over the galley kitchen sink. The final result produced a translucent wall that provokes a dialog between the outdoor elements and the natural color tones and materials used throughout the kitchen. While the natural light and views are visible because of the spacious windows, the contemporary kitchens clean geometric lines emphasize the newly introduced natural materials and further integrate the outdoors within the space.
The clients desired to have a designated area for hot drinks such as coffee and tea. To create a station that could house all the small appliances & accessories and was easily accessible we incorporated two aluminum tambours together with integrated power lift doors. One tambour acting as the hot drink station and the other acting as an appliance garage. Overall, this minimalistic kitchen is nothing short of functionality and mid-century character.
Photo Credit: Fred Donham of PhotographerLink
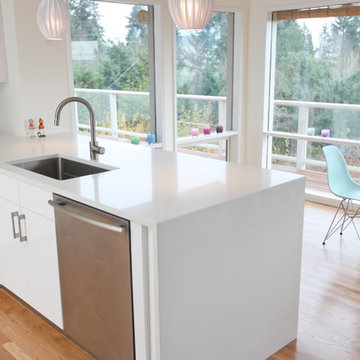
Pure White waterfall Caesarstone quartz countertop, glassy baby votives, DWR - Eames DAR chair
Large midcentury u-shaped kitchen/diner in Seattle with a single-bowl sink, flat-panel cabinets, white cabinets, engineered stone countertops, stainless steel appliances, light hardwood flooring, a breakfast bar, white splashback and stone slab splashback.
Large midcentury u-shaped kitchen/diner in Seattle with a single-bowl sink, flat-panel cabinets, white cabinets, engineered stone countertops, stainless steel appliances, light hardwood flooring, a breakfast bar, white splashback and stone slab splashback.
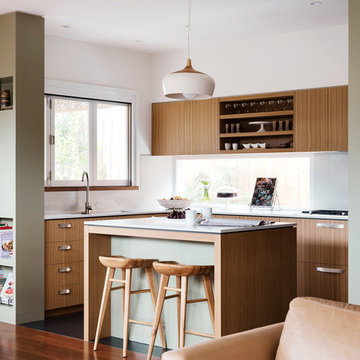
This is an example of a medium sized retro u-shaped kitchen/diner in Melbourne with a double-bowl sink, flat-panel cabinets, medium wood cabinets, engineered stone countertops, white splashback, stone slab splashback and an island.
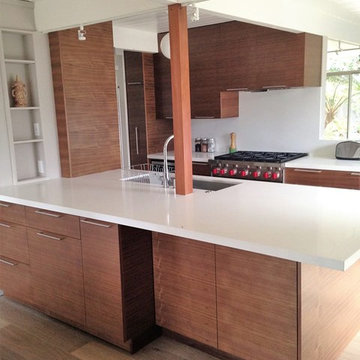
Inspiration for a large midcentury galley open plan kitchen in San Francisco with a submerged sink, flat-panel cabinets, medium wood cabinets, engineered stone countertops, white splashback, stone slab splashback, stainless steel appliances, light hardwood flooring, a breakfast bar and beige floors.
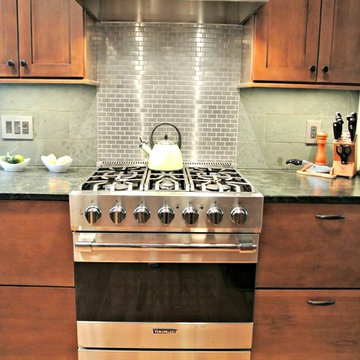
This craftsman kitchen borrows natural elements from architect and design icon, Frank Lloyd Wright. A slate backsplash, soapstone counters, and wood cabinetry is a perfect throwback to midcentury design.
What ties this kitchen to present day design are elements such as stainless steel appliances and smart and hidden storage. This kitchen takes advantage of every nook and cranny to provide extra storage for pantry items and cookware.
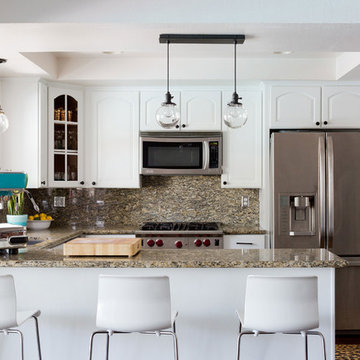
Photo of a medium sized retro u-shaped kitchen/diner in Los Angeles with white cabinets, granite worktops, multi-coloured splashback, stone slab splashback, stainless steel appliances, dark hardwood flooring and a breakfast bar.
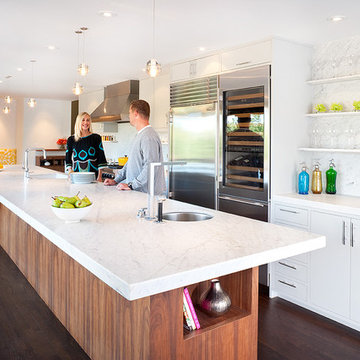
Photo of a retro galley kitchen in San Francisco with open cabinets, white cabinets, marble worktops, white splashback, stone slab splashback and stainless steel appliances.
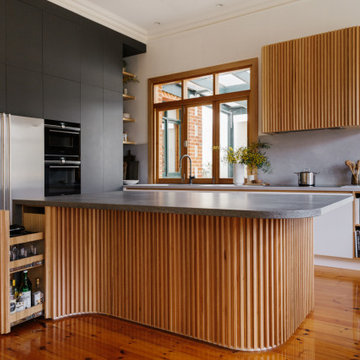
Inspiration for a medium sized midcentury l-shaped kitchen/diner in Adelaide with a submerged sink, flat-panel cabinets, black cabinets, composite countertops, grey splashback, stone slab splashback, integrated appliances, light hardwood flooring, an island, brown floors and grey worktops.

The kitchen features cabinets from Grabill Cabinets in their frameless “Mode” door style in a “Blanco” matte finish. The kitchen island back, coffee bar and floating shelves are also from Grabill Cabinets on Walnut in their “Allspice” finish. The stunning countertops and full slab backsplash are Brittanica quartz from Cambria. The Miele built-in coffee system, steam oven, wall oven, warming drawer, gas range, paneled built-in refrigerator and paneled dishwasher perfectly complement the clean lines of the cabinetry. The Marvel paneled ice machine and paneled wine storage system keep this space ready for entertaining at a moment’s notice.
Builder: J. Peterson Homes.
Interior Designer: Angela Satterlee, Fairly Modern.
Kitchen & Cabinetry Design: TruKitchens.
Cabinets: Grabill Cabinets.
Countertops: Cambria.
Flooring: Century Grand Rapids.
Appliances: Bekins.
Furniture & Home Accessories: MODRN GR.
Photo: Ashley Avila Photography.

Inspiration for a large retro l-shaped open plan kitchen in Raleigh with a submerged sink, flat-panel cabinets, medium wood cabinets, engineered stone countertops, black splashback, stone slab splashback, integrated appliances, light hardwood flooring, an island and brown floors.
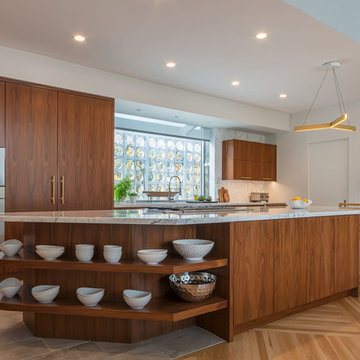
Custom Walnut Kitchen by Inplace Studio
Large retro l-shaped kitchen/diner in San Diego with a submerged sink, flat-panel cabinets, brown cabinets, marble worktops, white splashback, stone slab splashback, integrated appliances, porcelain flooring and an island.
Large retro l-shaped kitchen/diner in San Diego with a submerged sink, flat-panel cabinets, brown cabinets, marble worktops, white splashback, stone slab splashback, integrated appliances, porcelain flooring and an island.
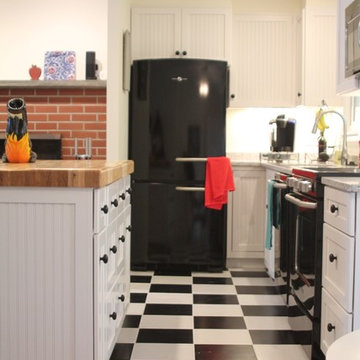
Design ideas for a small midcentury l-shaped kitchen/diner in New York with a submerged sink, shaker cabinets, white cabinets, composite countertops, multi-coloured splashback, stone slab splashback, black appliances, porcelain flooring and an island.

Kitchen/dining room: Colorful statement rug by STARK
Photo credit: Eric Rorer
While we adore all of our clients and the beautiful structures which we help fill and adorn, like a parent adores all of their children, this recent mid-century modern interior design project was a particular delight.
This client, a smart, energetic, creative, happy person, a man who, in-person, presents as refined and understated — he wanted color. Lots of color. When we introduced some color, he wanted even more color: Bright pops; lively art.
In fact, it started with the art.
This new homeowner was shopping at SLATE ( https://slateart.net) for art one day… many people choose art as the finishing touches to an interior design project, however this man had not yet hired a designer.
He mentioned his predicament to SLATE principal partner (and our dear partner in art sourcing) Danielle Fox, and she promptly referred him to us.
At the time that we began our work, the client and his architect, Jack Backus, had finished up a massive remodel, a thoughtful and thorough update of the elegant, iconic mid-century structure (originally designed by Ratcliff & Ratcliff) for modern 21st-century living.
And when we say, “the client and his architect” — we mean it. In his professional life, our client owns a metal fabrication company; given his skills and knowledge of engineering, build, and production, he elected to act as contractor on the project.
His eye for metal and form made its way into some of our furniture selections, in particular the coffee table in the living room, fabricated and sold locally by Turtle and Hare.
Color for miles: One of our favorite aspects of the project was the long hallway. By choosing to put nothing on the walls, and adorning the length of floor with an amazing, vibrant, patterned rug, we created a perfect venue. The rug stands out, drawing attention to the art on the floor.
In fact, the rugs in each room were as thoughtfully selected for color and design as the art on the walls. In total, on this project, we designed and decorated the living room, family room, master bedroom, and back patio. (Visit www.lmbinteriors.com to view the complete portfolio of images.)
While my design firm is known for our work with traditional and transitional architecture, and we love those projects, I think it is clear from this project that Modern is also our cup of tea.
If you have a Modern house and are thinking about how to make it more vibrantly YOU, contact us for a consultation.

Photo of a small retro single-wall open plan kitchen in Austin with a submerged sink, flat-panel cabinets, white cabinets, quartz worktops, multi-coloured splashback, stone slab splashback, black appliances, medium hardwood flooring, multi-coloured floors and grey worktops.
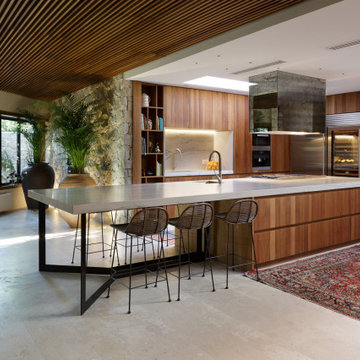
Inspiration for a midcentury l-shaped kitchen in Alicante-Costa Blanca with a submerged sink, flat-panel cabinets, medium wood cabinets, white splashback, stone slab splashback, stainless steel appliances, concrete flooring, an island, grey floors and white worktops.
Midcentury Kitchen with Stone Slab Splashback Ideas and Designs
2