Midcentury Kitchen with White Splashback Ideas and Designs
Refine by:
Budget
Sort by:Popular Today
61 - 80 of 7,872 photos
Item 1 of 3

In a home with just about 1000 sf our design needed to thoughtful, unlike the recent contractor-grade flip it had recently undergone. For clients who love to cook and entertain we came up with several floor plans and this open layout worked best. We used every inch available to add storage, work surfaces, and even squeezed in a 3/4 bath! Colorful but still soothing, the greens in the kitchen and blues in the bathroom remind us of Big Sur, and the nod to mid-century perfectly suits the home and it's new owners.

Inspiration for a medium sized midcentury l-shaped open plan kitchen in San Francisco with a submerged sink, flat-panel cabinets, medium wood cabinets, wood worktops, white splashback, metro tiled splashback, black appliances, concrete flooring, an island, grey floors, brown worktops and a wood ceiling.

Newly created walk-in larder.
Design ideas for a medium sized midcentury u-shaped kitchen/diner in West Midlands with an integrated sink, flat-panel cabinets, green cabinets, composite countertops, white splashback, glass tiled splashback, coloured appliances, vinyl flooring, an island, multi-coloured floors and white worktops.
Design ideas for a medium sized midcentury u-shaped kitchen/diner in West Midlands with an integrated sink, flat-panel cabinets, green cabinets, composite countertops, white splashback, glass tiled splashback, coloured appliances, vinyl flooring, an island, multi-coloured floors and white worktops.
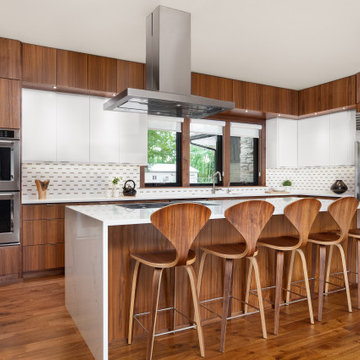
Photo of a midcentury kitchen with a submerged sink, medium wood cabinets, quartz worktops, white splashback, ceramic splashback, stainless steel appliances, an island and white worktops.

The kitchen design that opens to the great room. The door to the mudroom is to the right.
Medium sized midcentury l-shaped open plan kitchen in Chicago with a submerged sink, recessed-panel cabinets, white cabinets, engineered stone countertops, white splashback, glass tiled splashback, stainless steel appliances, medium hardwood flooring, an island, brown floors, white worktops and exposed beams.
Medium sized midcentury l-shaped open plan kitchen in Chicago with a submerged sink, recessed-panel cabinets, white cabinets, engineered stone countertops, white splashback, glass tiled splashback, stainless steel appliances, medium hardwood flooring, an island, brown floors, white worktops and exposed beams.

Design ideas for a retro l-shaped open plan kitchen in San Diego with a built-in sink, flat-panel cabinets, blue cabinets, engineered stone countertops, white splashback, metro tiled splashback, integrated appliances, light hardwood flooring, an island, white worktops and exposed beams.
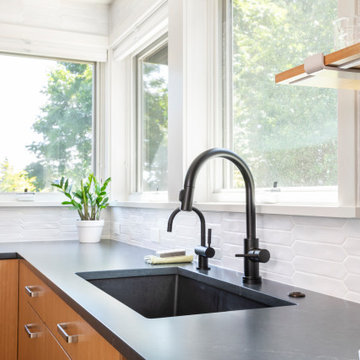
Black and white kitchen countertop closeup with black sink and black faucet
© Cindy Apple Photography
Photo of a medium sized midcentury l-shaped enclosed kitchen in Seattle with a submerged sink, flat-panel cabinets, medium wood cabinets, soapstone worktops, white splashback, ceramic splashback, stainless steel appliances, medium hardwood flooring, an island and black worktops.
Photo of a medium sized midcentury l-shaped enclosed kitchen in Seattle with a submerged sink, flat-panel cabinets, medium wood cabinets, soapstone worktops, white splashback, ceramic splashback, stainless steel appliances, medium hardwood flooring, an island and black worktops.
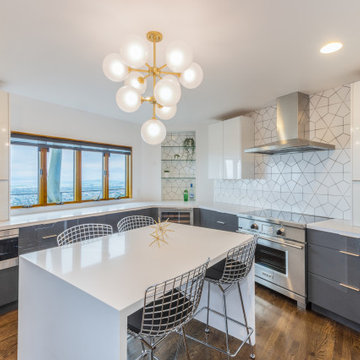
Inspiration for a retro u-shaped kitchen in San Francisco with flat-panel cabinets, grey cabinets, white splashback, stainless steel appliances, dark hardwood flooring, an island, brown floors and white worktops.

This is an example of a large retro l-shaped open plan kitchen in Nashville with a submerged sink, flat-panel cabinets, white cabinets, marble worktops, white splashback, marble splashback, stainless steel appliances, light hardwood flooring, an island, brown floors, white worktops and a vaulted ceiling.
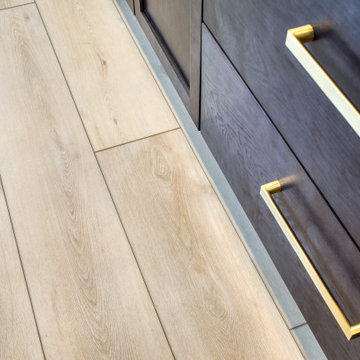
Lato Signature from the Modin Rigid LVP Collection - Crisp tones of maple and birch. The enhanced bevels accentuate the long length of the planks.
Design ideas for a medium sized retro u-shaped kitchen in San Francisco with white splashback, stainless steel appliances, vinyl flooring, a breakfast bar, yellow floors and white worktops.
Design ideas for a medium sized retro u-shaped kitchen in San Francisco with white splashback, stainless steel appliances, vinyl flooring, a breakfast bar, yellow floors and white worktops.

The owner's of this Mid-Century Modern home in north Seattle were interested in developing a master plan for remodeling the kitchen, family room, master closet, and deck as well as the downstairs basement for a library, den, and office space.
Once they had a good idea of the overall plan, they set about to take on the priority project, the kitchen, family room and deck. Shown are the master plan images for the entire house and the finished photos of the work that was completed.

The Holloway blends the recent revival of mid-century aesthetics with the timelessness of a country farmhouse. Each façade features playfully arranged windows tucked under steeply pitched gables. Natural wood lapped siding emphasizes this homes more modern elements, while classic white board & batten covers the core of this house. A rustic stone water table wraps around the base and contours down into the rear view-out terrace.
Inside, a wide hallway connects the foyer to the den and living spaces through smooth case-less openings. Featuring a grey stone fireplace, tall windows, and vaulted wood ceiling, the living room bridges between the kitchen and den. The kitchen picks up some mid-century through the use of flat-faced upper and lower cabinets with chrome pulls. Richly toned wood chairs and table cap off the dining room, which is surrounded by windows on three sides. The grand staircase, to the left, is viewable from the outside through a set of giant casement windows on the upper landing. A spacious master suite is situated off of this upper landing. Featuring separate closets, a tiled bath with tub and shower, this suite has a perfect view out to the rear yard through the bedroom's rear windows. All the way upstairs, and to the right of the staircase, is four separate bedrooms. Downstairs, under the master suite, is a gymnasium. This gymnasium is connected to the outdoors through an overhead door and is perfect for athletic activities or storing a boat during cold months. The lower level also features a living room with a view out windows and a private guest suite.
Architect: Visbeen Architects
Photographer: Ashley Avila Photography
Builder: AVB Inc.

Bright light from new windows help this galley kitchen feel open and large.
This is an example of a medium sized midcentury galley kitchen in Cleveland with a submerged sink, flat-panel cabinets, medium wood cabinets, engineered stone countertops, white splashback, metro tiled splashback, stainless steel appliances, medium hardwood flooring, no island, brown floors and white worktops.
This is an example of a medium sized midcentury galley kitchen in Cleveland with a submerged sink, flat-panel cabinets, medium wood cabinets, engineered stone countertops, white splashback, metro tiled splashback, stainless steel appliances, medium hardwood flooring, no island, brown floors and white worktops.

Inspiration for a medium sized midcentury l-shaped open plan kitchen in Seattle with flat-panel cabinets, medium wood cabinets, quartz worktops, white splashback, stainless steel appliances, medium hardwood flooring, an island, brown floors and white worktops.
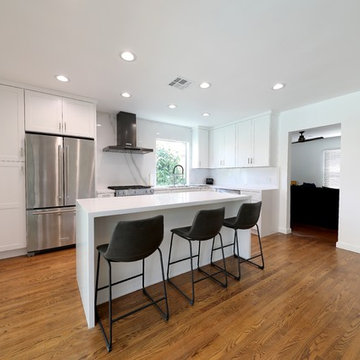
Mid-Century Modern Kitchen Remodel - Sherman Oaks, CA
Design ideas for a medium sized retro u-shaped open plan kitchen in Los Angeles with a double-bowl sink, shaker cabinets, white cabinets, quartz worktops, white splashback, stone slab splashback, stainless steel appliances, medium hardwood flooring, an island, brown floors and white worktops.
Design ideas for a medium sized retro u-shaped open plan kitchen in Los Angeles with a double-bowl sink, shaker cabinets, white cabinets, quartz worktops, white splashback, stone slab splashback, stainless steel appliances, medium hardwood flooring, an island, brown floors and white worktops.
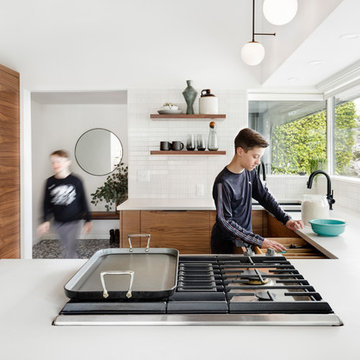
Meagan Larsen Photography
Photo of a small midcentury u-shaped kitchen/diner in Portland with a submerged sink, flat-panel cabinets, dark wood cabinets, engineered stone countertops, white splashback, ceramic splashback, integrated appliances, terrazzo flooring, black floors and white worktops.
Photo of a small midcentury u-shaped kitchen/diner in Portland with a submerged sink, flat-panel cabinets, dark wood cabinets, engineered stone countertops, white splashback, ceramic splashback, integrated appliances, terrazzo flooring, black floors and white worktops.
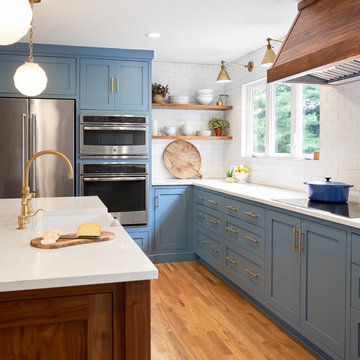
Medium sized retro u-shaped kitchen/diner in Nashville with a belfast sink, shaker cabinets, blue cabinets, quartz worktops, white splashback, ceramic splashback, stainless steel appliances, dark hardwood flooring, an island, brown floors and white worktops.

A 1961 home with an under-eight-foot living room ceiling needed some freshening. We slanted the ceiling to match the roof pitch, and added a wall of bookshelves in the dining room. We gutted the kitchen and started over—complete with heated porcelain tile floor. A tiny bathroom had previously included a shower, which we replaced with a full-size vanity that features a striking vessel sink. Relighting the living room required new wiring. Our project manager suggested carrying the existing theme of arched door openings into several of the remodeling details.
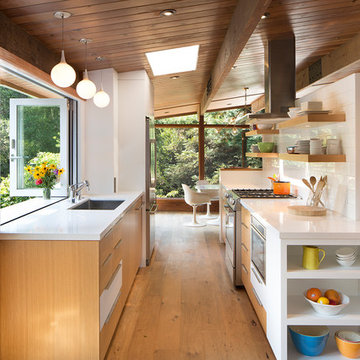
Inspiration for a midcentury galley kitchen in San Francisco with a submerged sink, flat-panel cabinets, medium wood cabinets, white splashback, metro tiled splashback, stainless steel appliances, medium hardwood flooring, a breakfast bar, brown floors and white worktops.

This Metrowest deck house kitchen was transformed into a lighter and more modern place to gather. Two toned shaker cabinetry by Executive Cabinetry, hood by Vent-a-Hood, Cambria countertops, various tile by Daltile.
Midcentury Kitchen with White Splashback Ideas and Designs
4