Midcentury Kitchen with White Splashback Ideas and Designs
Refine by:
Budget
Sort by:Popular Today
141 - 160 of 7,879 photos
Item 1 of 3

This is an example of a medium sized midcentury u-shaped enclosed kitchen in Minneapolis with a submerged sink, flat-panel cabinets, blue cabinets, engineered stone countertops, white splashback, cement tile splashback, stainless steel appliances, cement flooring, no island, grey floors and black worktops.
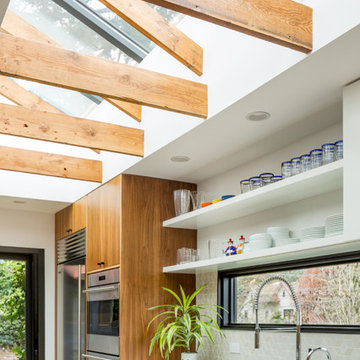
Josh Partee
Medium sized retro l-shaped kitchen/diner in Portland with flat-panel cabinets, medium wood cabinets, engineered stone countertops, white splashback, ceramic splashback, an island and white worktops.
Medium sized retro l-shaped kitchen/diner in Portland with flat-panel cabinets, medium wood cabinets, engineered stone countertops, white splashback, ceramic splashback, an island and white worktops.
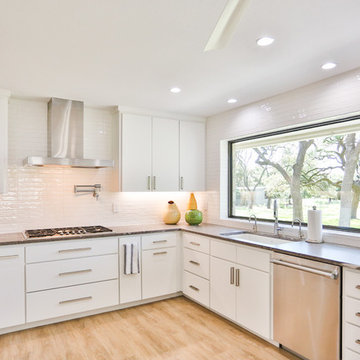
Hill Country Real Estate Photography
Photo of a large retro u-shaped kitchen/diner in Austin with a submerged sink, flat-panel cabinets, white cabinets, engineered stone countertops, white splashback, ceramic splashback, stainless steel appliances, light hardwood flooring, no island, beige floors and brown worktops.
Photo of a large retro u-shaped kitchen/diner in Austin with a submerged sink, flat-panel cabinets, white cabinets, engineered stone countertops, white splashback, ceramic splashback, stainless steel appliances, light hardwood flooring, no island, beige floors and brown worktops.

This is a wonderful mid century modern with the perfect color mix of furniture and accessories.
Built by Classic Urban Homes
Photography by Vernon Wentz of Ad Imagery
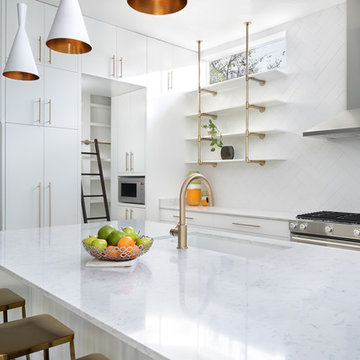
Photography By : Piston Design, Paul Finkel
Inspiration for a large midcentury l-shaped kitchen/diner in Austin with a built-in sink, flat-panel cabinets, white cabinets, marble worktops, white splashback, ceramic splashback, stainless steel appliances, concrete flooring, an island, grey floors and white worktops.
Inspiration for a large midcentury l-shaped kitchen/diner in Austin with a built-in sink, flat-panel cabinets, white cabinets, marble worktops, white splashback, ceramic splashback, stainless steel appliances, concrete flooring, an island, grey floors and white worktops.
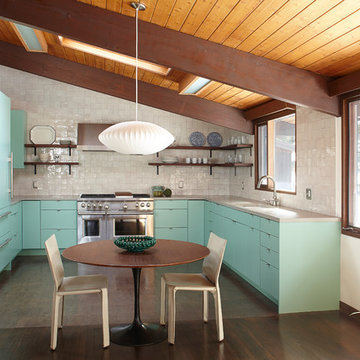
©toddnorwood
Photo of a midcentury u-shaped kitchen/diner in New York with a submerged sink, flat-panel cabinets, green cabinets, white splashback, stainless steel appliances, dark hardwood flooring, no island and brown floors.
Photo of a midcentury u-shaped kitchen/diner in New York with a submerged sink, flat-panel cabinets, green cabinets, white splashback, stainless steel appliances, dark hardwood flooring, no island and brown floors.
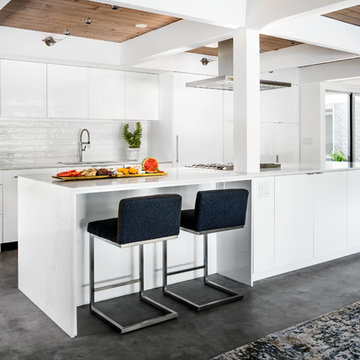
Design ideas for a small midcentury galley kitchen/diner in Portland with a single-bowl sink, flat-panel cabinets, white cabinets, engineered stone countertops, white splashback, ceramic splashback, integrated appliances, concrete flooring, an island and grey floors.
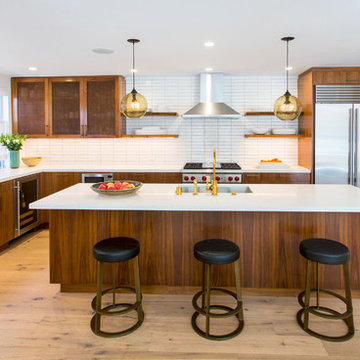
Two Binary pendants in Amber glass hang above the island in this crisp, white kitchen. The honey-colored hue of our signature Amber glass complements the warm tones featured throughout the interior, particularly the custom black walnut cabinetry and wood flooring. Based on the orb glass shape, the Binary modern pendant light uses two incandescent bulbs, adding the perfect amount of accent lighting to this neutral atmosphere.
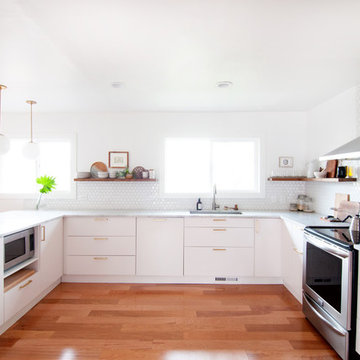
Wall paint: Simply White, Benjamin Moore; hardwood floor: Southern Pecan Natural, Home Depot; cabinets: Veddinge, Ikea; sink: Undermount Deep Single Bowl, Zuhne; faucet: Ringskär, Ikea; range hood: Luftig, Ikea; shelves: Reclaimed Wood Shelving + Brackets, West Elm; backsplash: Retro 2" x 2" Hex Porcelain Mosaic Tile in Glossy White, EliteTile; hardware: Edgecliff Pull - Natural Brass, Schoolhouse Electric; dinnerware: Coupe Line in Opaque White, Heath Ceramics; countertop: Carrara Marble, The Stone Collection; pendant lights: Luna Pendant, Schoolhouse Electric
Photo: Allie Crafton © 2016 Houzz
Design: Annabode + Co

Beautiful, expansive Midcentury Modern family home located in Dover Shores, Newport Beach, California. This home was gutted to the studs, opened up to take advantage of its gorgeous views and designed for a family with young children. Every effort was taken to preserve the home's integral Midcentury Modern bones while adding the most functional and elegant modern amenities. Photos: David Cairns, The OC Image

Clean lines and a refined material palette transformed the Moss Hill House master bath into an open, light-filled space appropriate to its 1960 modern character.
Underlying the design is a thoughtful intent to maximize opportunities within the long narrow footprint. Minimizing project cost and disruption, fixture locations were generally maintained. All interior walls and existing soaking tub were removed, making room for a large walk-in shower. Large planes of glass provide definition and maintain desired openness, allowing daylight from clerestory windows to fill the space.
Light-toned finishes and large format tiles throughout offer an uncluttered vision. Polished marble “circles” provide textural contrast and small-scale detail, while an oak veneered vanity adds additional warmth.
In-floor radiant heat, reclaimed veneer, dimming controls, and ample daylighting are important sustainable features. This renovation converted a well-worn room into one with a modern functionality and a visual timelessness that will take it into the future.
Photographed by: place, inc
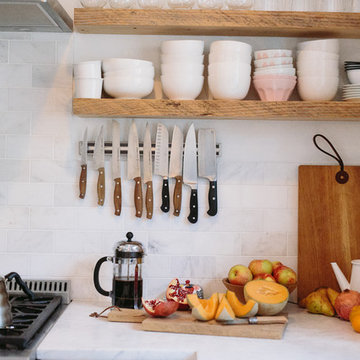
Q Avenue Photo
Design ideas for a medium sized midcentury u-shaped kitchen/diner in Nashville with a submerged sink, shaker cabinets, white cabinets, marble worktops, white splashback, marble splashback, stainless steel appliances, dark hardwood flooring, no island and brown floors.
Design ideas for a medium sized midcentury u-shaped kitchen/diner in Nashville with a submerged sink, shaker cabinets, white cabinets, marble worktops, white splashback, marble splashback, stainless steel appliances, dark hardwood flooring, no island and brown floors.
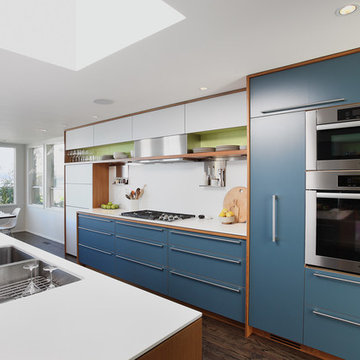
Inspiration for a medium sized midcentury galley kitchen in Seattle with a submerged sink, flat-panel cabinets, blue cabinets, stainless steel appliances, dark hardwood flooring, an island and white splashback.
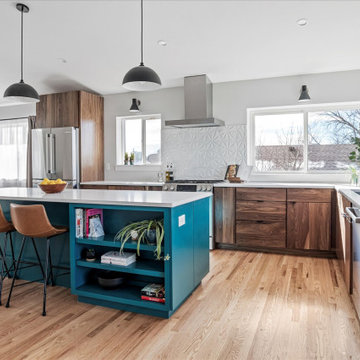
This is an example of a medium sized midcentury l-shaped kitchen/diner in Denver with a submerged sink, flat-panel cabinets, medium wood cabinets, granite worktops, white splashback, porcelain splashback, stainless steel appliances, medium hardwood flooring, an island, brown floors, white worktops and a vaulted ceiling.
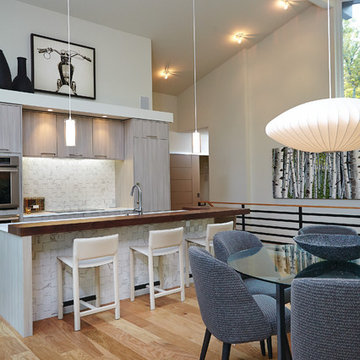
Ashley Avila Photography
Design ideas for a retro galley kitchen/diner in Grand Rapids with flat-panel cabinets, grey cabinets, wood worktops and white splashback.
Design ideas for a retro galley kitchen/diner in Grand Rapids with flat-panel cabinets, grey cabinets, wood worktops and white splashback.
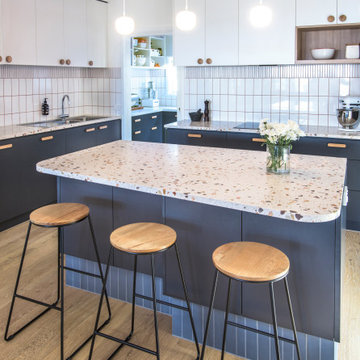
Asymmetrical mid century inspired kitchen island bench featuring tiled kick.
Design ideas for a medium sized retro open plan kitchen in Melbourne with terrazzo worktops, an island, a double-bowl sink, blue cabinets, white splashback, metro tiled splashback, black appliances, light hardwood flooring and white worktops.
Design ideas for a medium sized retro open plan kitchen in Melbourne with terrazzo worktops, an island, a double-bowl sink, blue cabinets, white splashback, metro tiled splashback, black appliances, light hardwood flooring and white worktops.

This is an example of a medium sized retro galley open plan kitchen in DC Metro with a submerged sink, flat-panel cabinets, beige cabinets, granite worktops, white splashback, ceramic splashback, black appliances, terracotta flooring, no island, beige floors and beige worktops.
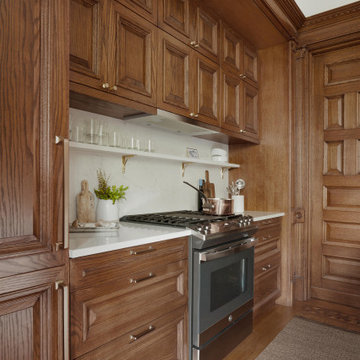
Welcome to a world of refined taste in this Brooklyn Brownstone Townhouse residence in New York, where Arsight has constructed a kitchen that exemplifies luxury. The splendid brownstone floor anchors a bespoke kitchen adorned with luscious wood accents, embodying ageless sophistication. Crown molding and meticulous millwork heighten the ambiance, while tastefully arranged shelves display your gourmet essentials. The marble backsplash imparts a hint of grandeur, blending harmoniously with the extensive use of natural elements. Stainless steel and wood features complete this kitchen's style and utility narrative.

Example of a minimalist concrete floor open concept kitchen design in Dallas, TX with flat-panel cabinets, medium wood cabinets, quartz countertops and white tile
backsplash,

The kitchen was designed two years ago and was then erased and redesigned when the world became a different place a year later. As everyone attempted to flatten the curve, our goal in this regard was to create a kitchen that looked forward to a sharp curve down and of a happier time To that promise for happier times, the redesign, a goal was to make the kitchen brighter and more optimistic. This was done by using simple, primary shapes and circular pendants and emphasizing them in contrast, adding a playful countenance. The selection of a dynamic grain of figured walnut also contributes as this once-living material and its sinuous grain adds motion, rhythm, and scale.
Proud of their 1970s home, one challenge of the design was to balance a 1970's feel and stay current. However, many ‘70s references looked and felt outdated. The first step was a changed mindset. Just like the return of the ‘40s bath and the retro movement a few years ago, every era returns in some way. Chronologically, the '70s will soon be here. Our design looked to era-specific furniture and materials of the decade. Figured walnut was so pervasive in the era: this motif was used on car exteriors such as the 1970 Town and Country Station Wagon, which debuted the same year the existing home was built. We also looked at furniture specific to the decade. The console stereo is referenced not only by high legs on the island but also by the knurled metal cabinet knobs reminiscent of often-used stereo dials. Knurled metalwork is also used on the kitchen faucet. The design references the second piece of '70s furniture in our modern TV tray, which is angled to face the television in the family room. Its round pencil and mug holder cutouts follow the design of walnut consoles and dashboard of the station wagon and other elements of the time.
Midcentury Kitchen with White Splashback Ideas and Designs
8