Midcentury Living Room Feature Wall Ideas and Designs
Refine by:
Budget
Sort by:Popular Today
1 - 20 of 60 photos
Item 1 of 3

Robert Canfield Photography
This is an example of a retro open plan living room feature wall in San Francisco.
This is an example of a retro open plan living room feature wall in San Francisco.
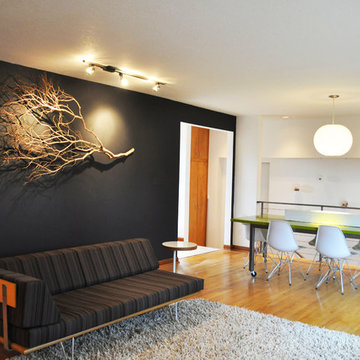
Melissa Day
Inspiration for a retro mezzanine living room feature wall in Portland with black walls and medium hardwood flooring.
Inspiration for a retro mezzanine living room feature wall in Portland with black walls and medium hardwood flooring.

天井の板張りが空間を引き締める、開放的なLDK。リビング空間を1段下げて大判のタイルを使用することで、ダイニングキッチンと視覚的に分けました。視線が外へ抜ける大窓もポイントです。
Midcentury grey and brown open plan living room feature wall in Other with white walls, porcelain flooring, a wall mounted tv, grey floors, a wood ceiling and wallpapered walls.
Midcentury grey and brown open plan living room feature wall in Other with white walls, porcelain flooring, a wall mounted tv, grey floors, a wood ceiling and wallpapered walls.
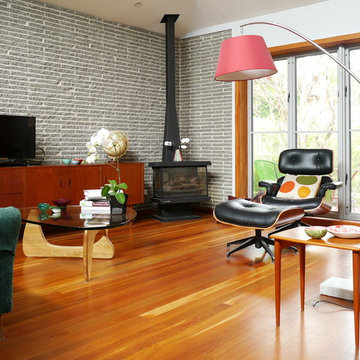
Photographer - Kate Hansen
Retro living room feature wall in Melbourne with white walls, medium hardwood flooring, a wood burning stove and a freestanding tv.
Retro living room feature wall in Melbourne with white walls, medium hardwood flooring, a wood burning stove and a freestanding tv.
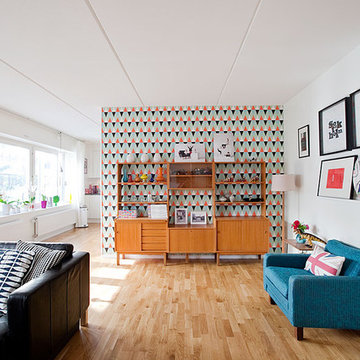
This is an example of a medium sized retro open plan living room feature wall in Stockholm with white walls, light hardwood flooring, no fireplace and no tv.
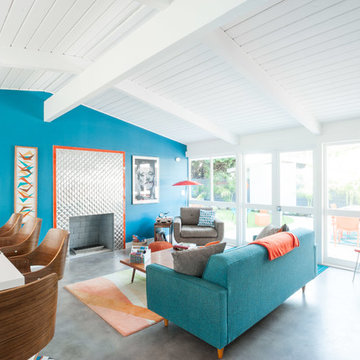
Gervin Chair - https://joybird.com/chairs/gervin-chair/
Bales Wall Art - https://joybird.com/wall-art/bales-wall-art/
Korver Sleeper Sofa - https://joybird.com/sleeper-sofas/korver-sleeper-sofa/

Klopf Architecture and Outer space Landscape Architects designed a new warm, modern, open, indoor-outdoor home in Los Altos, California. Inspired by mid-century modern homes but looking for something completely new and custom, the owners, a couple with two children, bought an older ranch style home with the intention of replacing it.
Created on a grid, the house is designed to be at rest with differentiated spaces for activities; living, playing, cooking, dining and a piano space. The low-sloping gable roof over the great room brings a grand feeling to the space. The clerestory windows at the high sloping roof make the grand space light and airy.
Upon entering the house, an open atrium entry in the middle of the house provides light and nature to the great room. The Heath tile wall at the back of the atrium blocks direct view of the rear yard from the entry door for privacy.
The bedrooms, bathrooms, play room and the sitting room are under flat wing-like roofs that balance on either side of the low sloping gable roof of the main space. Large sliding glass panels and pocketing glass doors foster openness to the front and back yards. In the front there is a fenced-in play space connected to the play room, creating an indoor-outdoor play space that could change in use over the years. The play room can also be closed off from the great room with a large pocketing door. In the rear, everything opens up to a deck overlooking a pool where the family can come together outdoors.
Wood siding travels from exterior to interior, accentuating the indoor-outdoor nature of the house. Where the exterior siding doesn’t come inside, a palette of white oak floors, white walls, walnut cabinetry, and dark window frames ties all the spaces together to create a uniform feeling and flow throughout the house. The custom cabinetry matches the minimal joinery of the rest of the house, a trim-less, minimal appearance. Wood siding was mitered in the corners, including where siding meets the interior drywall. Wall materials were held up off the floor with a minimal reveal. This tight detailing gives a sense of cleanliness to the house.
The garage door of the house is completely flush and of the same material as the garage wall, de-emphasizing the garage door and making the street presentation of the house kinder to the neighborhood.
The house is akin to a custom, modern-day Eichler home in many ways. Inspired by mid-century modern homes with today’s materials, approaches, standards, and technologies. The goals were to create an indoor-outdoor home that was energy-efficient, light and flexible for young children to grow. This 3,000 square foot, 3 bedroom, 2.5 bathroom new house is located in Los Altos in the heart of the Silicon Valley.
Klopf Architecture Project Team: John Klopf, AIA, and Chuang-Ming Liu
Landscape Architect: Outer space Landscape Architects
Structural Engineer: ZFA Structural Engineers
Staging: Da Lusso Design
Photography ©2018 Mariko Reed
Location: Los Altos, CA
Year completed: 2017
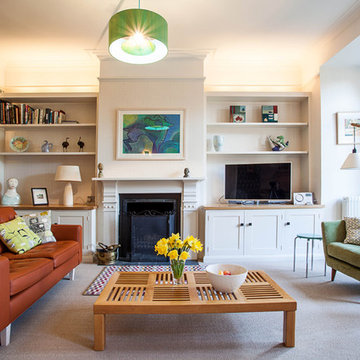
Design ideas for a retro living room feature wall in Oxfordshire with carpet and white walls.

Anice Hoachlander, Hoachlander Davis Photography
This is an example of a large retro formal open plan living room feature wall in DC Metro with light hardwood flooring, no tv, no fireplace, blue walls and beige floors.
This is an example of a large retro formal open plan living room feature wall in DC Metro with light hardwood flooring, no tv, no fireplace, blue walls and beige floors.
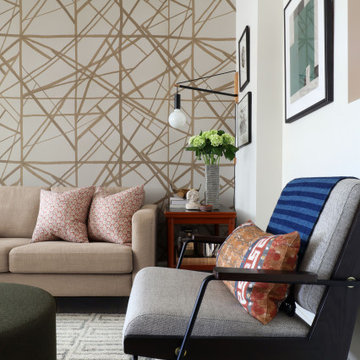
Small midcentury enclosed living room feature wall in New York with beige walls, dark hardwood flooring, no fireplace, a freestanding tv and wallpapered walls.
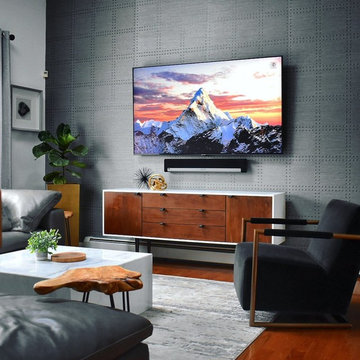
Design ideas for a retro open plan living room feature wall in New York with grey walls, medium hardwood flooring, a wall mounted tv, brown floors, a vaulted ceiling and wallpapered walls.
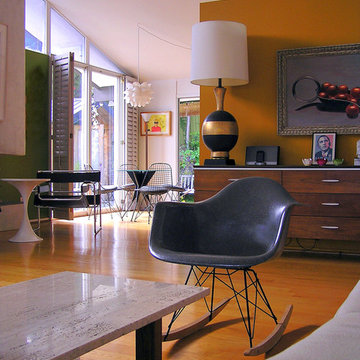
Lisa Hallett Taylor © 2012 Houzz
Inspiration for a midcentury living room feature wall in Orange County with orange walls and orange floors.
Inspiration for a midcentury living room feature wall in Orange County with orange walls and orange floors.
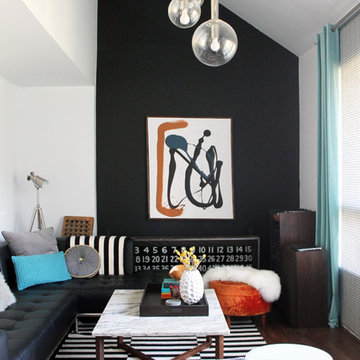
Photo: Laura Garner © 2014 Houzz
This is an example of a midcentury formal living room feature wall in Montreal with black walls, dark hardwood flooring, no fireplace and no tv.
This is an example of a midcentury formal living room feature wall in Montreal with black walls, dark hardwood flooring, no fireplace and no tv.

Large midcentury open plan living room feature wall in Austin with light hardwood flooring, a built-in media unit, a wood ceiling and wood walls.
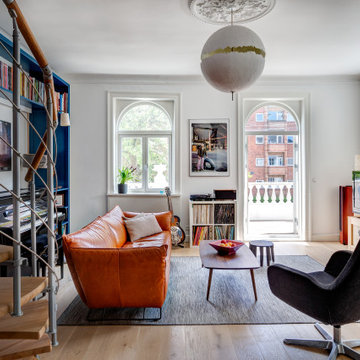
We reinvented this room: added a window, dressed the main wall with custom bookshelves, feature light fittings while reusing the clients' existing furniture (reupholstering their ancient armchair though ;o)
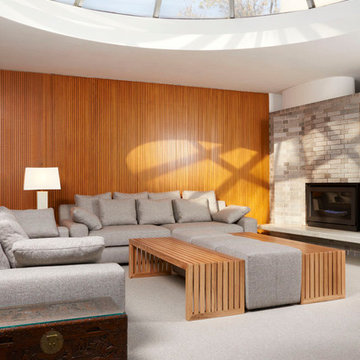
Wall paneling by Ingrained Wood Studios: The Mill.
Cabinetry by Ingrained Wood Studios: The Lab.
© Alyssa Lee Photography
Retro open plan living room feature wall in Minneapolis with carpet, a standard fireplace and a brick fireplace surround.
Retro open plan living room feature wall in Minneapolis with carpet, a standard fireplace and a brick fireplace surround.
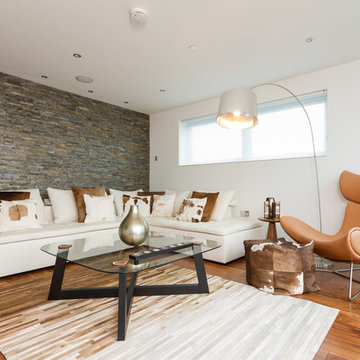
Inspiration for a midcentury living room feature wall in Devon with white walls and medium hardwood flooring.
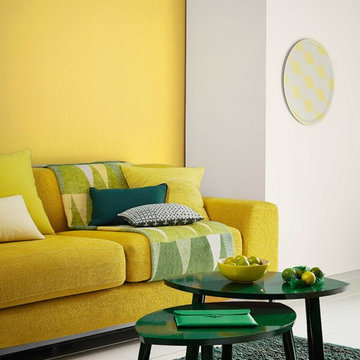
Mustard tones, teamed with neutral grey tones and highlighted by energetic shades of green produce this modern interpretation of mid 20th century style.
Wall colours Sail White and Mustard Jar available in Matt or Mid Sheen Breatheasy emulsion.
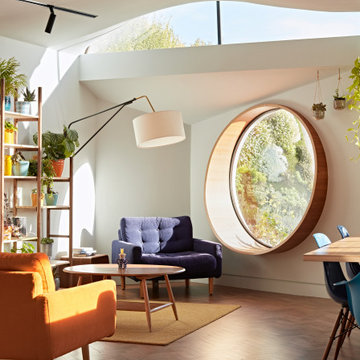
Reading corner with round feature window and Ercol coffee table
Inspiration for a medium sized midcentury open plan living room feature wall in Sussex with a reading nook, white walls, dark hardwood flooring, brown floors and a vaulted ceiling.
Inspiration for a medium sized midcentury open plan living room feature wall in Sussex with a reading nook, white walls, dark hardwood flooring, brown floors and a vaulted ceiling.
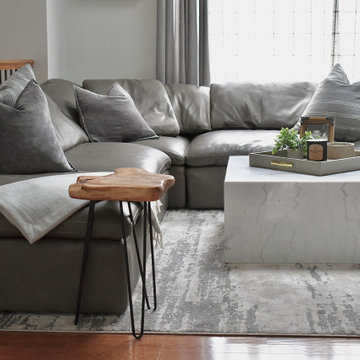
Inspiration for a retro open plan living room feature wall in New York with grey walls, medium hardwood flooring, a wall mounted tv, brown floors, a vaulted ceiling and wallpapered walls.
Midcentury Living Room Feature Wall Ideas and Designs
1