Rustic Living Room Feature Wall Ideas and Designs
Refine by:
Budget
Sort by:Popular Today
1 - 20 of 40 photos
Item 1 of 3

Medium sized rustic open plan living room feature wall in Saint Petersburg with a reading nook, white walls, porcelain flooring, a standard fireplace, a metal fireplace surround, no tv, black floors, exposed beams and tongue and groove walls.
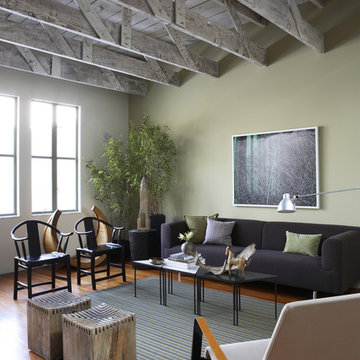
Photos Courtesy of Sharon Risedorph and Arrowood Photography
Photo of a large rustic living room feature wall in San Francisco with green walls.
Photo of a large rustic living room feature wall in San Francisco with green walls.
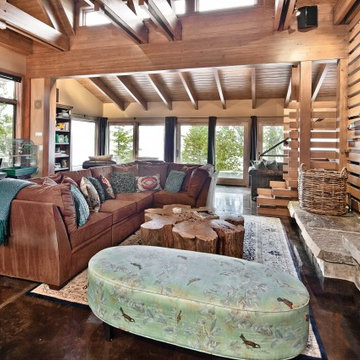
This home is a cutting edge design from floor to ceiling. The open trusses and gorgeous wood tones fill the home with light and warmth, especially since everything in the home is reflecting off the gorgeous black polished concrete floor.
As a material for use in the home, concrete is top notch. As the longest lasting flooring solution available concrete’s durability can’t be beaten. It’s cost effective, gorgeous, long lasting and let’s not forget the possibility of ambient heat! There is truly nothing like the feeling of a heated bathroom floor warm against your socks in the morning.
Good design is easy to come by, but great design requires a whole package, bigger picture mentality. The Cabin on Lake Wentachee is definitely the whole package from top to bottom. Polished concrete is the new cutting edge of architectural design, and Gelotte Hommas Drivdahl has proven just how stunning the results can be.
Photographs by Taylor Grant Photography
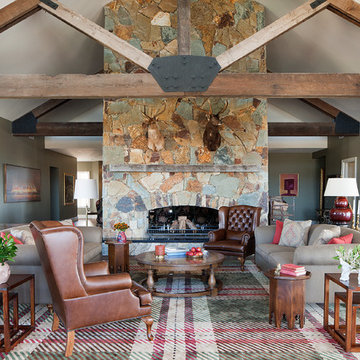
Soft Furnishings by Molecule.
Photo of a large rustic formal living room feature wall in Melbourne with green walls, medium hardwood flooring, a standard fireplace and a stone fireplace surround.
Photo of a large rustic formal living room feature wall in Melbourne with green walls, medium hardwood flooring, a standard fireplace and a stone fireplace surround.
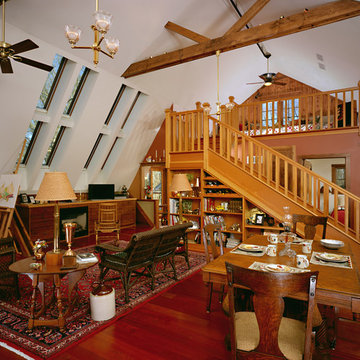
This 4-generation barn was restored and remodeled in to the homeowner's art studio.
Inspiration for a rustic living room feature wall in Milwaukee with red walls and a standard fireplace.
Inspiration for a rustic living room feature wall in Milwaukee with red walls and a standard fireplace.
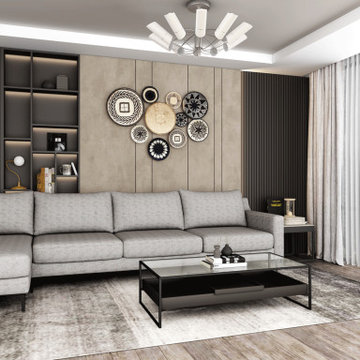
Transform your living room into a cozy cottage oasis with a touch of industrial charm. Add a Graphite Grey finished bookshelf or a wall TV unit with a fireplace and display cabinet to create a warm and stylish atmosphere. Browse our selection of functional and chic furniture pieces to elevate your space today.
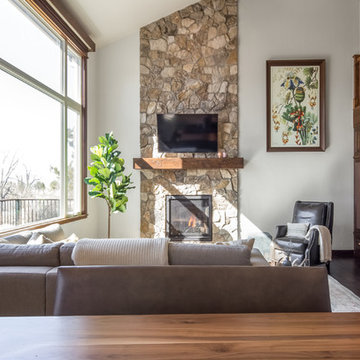
This is a lovely, 2 story home in Littleton, Colorado. It backs up to the High Line Canal and has truly stunning mountain views. When our clients purchased the home it was stuck in a 1980's time warp and didn't quite function for the family of 5. They hired us to to assist with a complete remodel. We took out walls, moved windows, added built-ins and cabinetry and worked with the clients more rustic, transitional taste. Check back for photos of the clients kitchen renovation! Photographs by Sara Yoder. Photo styling by Kristy Oatman.
FEATURED IN:
Colorado Homes & Lifestyles: A Divine Mix from the Kitchen Issue
Colorado Nest - The Living Room
Colorado Nest - The Bar
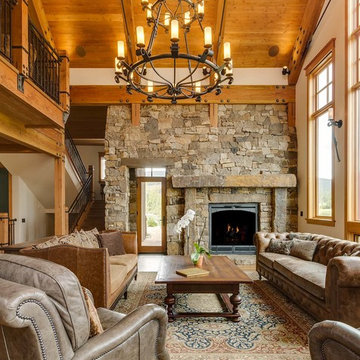
This is an example of a rustic mezzanine living room feature wall in Denver with white walls, medium hardwood flooring, a standard fireplace, a stone fireplace surround and brown floors.
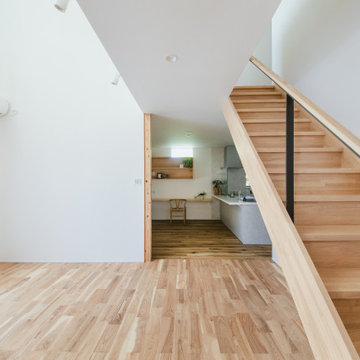
Rustic living room feature wall in Other with white walls, medium hardwood flooring, a wall mounted tv, brown floors, wallpapered walls and a wallpapered ceiling.
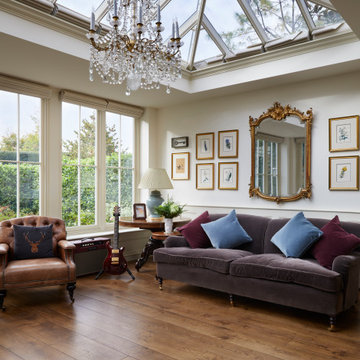
Our first port of call was to improve the flow between these living spaces. By utilising the existing doorway that led from the kitchen to the garden patio, we designed the entrance to the new orangery. Our clients wanted to ensure that their kitchen would also benefit from ample natural light, as this new extension would mean that the only window to the room would be lost along the partitioning wall. So, the existing window opening was transformed into a passe-plat or serving hole. This allowed us to ensure that all the brilliant, natural light flowing through the roof lantern and large windows of the orangery, would also spill through the opening and illuminate the kitchen.
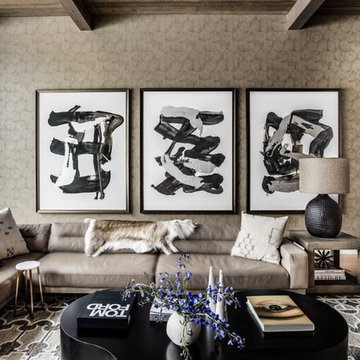
This is an example of a rustic living room feature wall in Los Angeles with no fireplace, brown floors, beige walls and medium hardwood flooring.
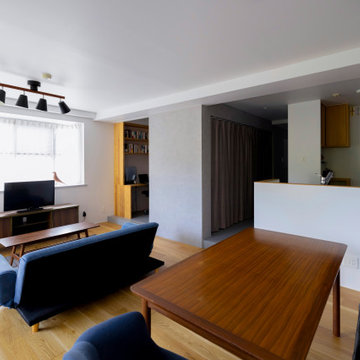
コア型収納で職住を別ける家
本計画は、京都市左京区にある築30年、床面積73㎡のマンショリノベーションです。
リモートワークをされるご夫婦で作業スペースと生活のスペースをゆるやかに分ける必要がありました。
そこで、マンション中心部にコアとなる収納を設け職と住を分ける計画としました。
約6mのカウンターデスクと背面には、収納を設けています。コンパクトにまとめられた
ワークスペースは、人の最小限の動作で作業ができるスペースとなっています。また、
ふんだんに設けられた収納スペースには、仕事の物だけではなく、趣味の物なども収納
することができます。仕事との物と、趣味の物がまざりあうことによっても、ゆとりがうまれています。
近年リモートワークが増加している中で、職と住との関係性が必要となっています。
多様化する働き方と住まいの考えかたをコア型収納でゆるやかに繋げることにより、
ONとOFFを切り替えながらも、豊かに生活ができる住宅となりました。
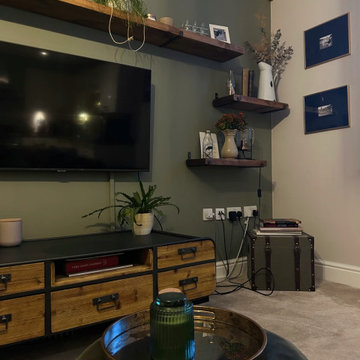
Our clients moved into a new built flat which was bleak white. They wanted some warmth and colour by adding in the green wall in elongated the wall and creating a cosy space to relax in. Open shelving added character to the vast wall.
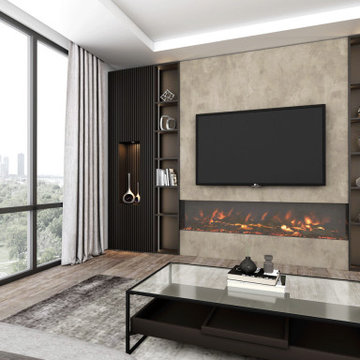
Transform your living room into a cozy cottage oasis with a touch of industrial charm. Add a Graphite Grey finished bookshelf or a wall TV unit with a fireplace and display cabinet to create a warm and stylish atmosphere. Browse our selection of functional and chic furniture pieces to elevate your space today.
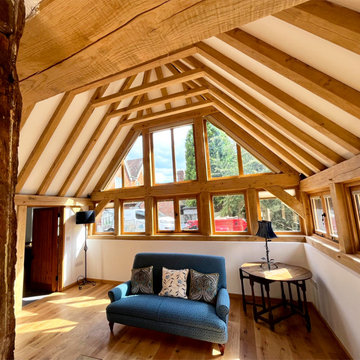
This striking room featured a lot of uniquely shaped windows for us to shade.
This is an example of a rustic living room feature wall in Surrey with light hardwood flooring and brown floors.
This is an example of a rustic living room feature wall in Surrey with light hardwood flooring and brown floors.
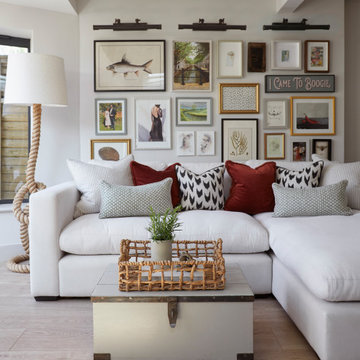
Medium sized rustic formal living room feature wall in London with white walls, laminate floors, no fireplace and a wall mounted tv.
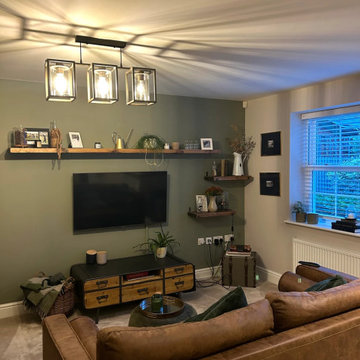
Our clients moved into a new built flat which was bleak white. They wanted some warmth and colour, by adding in the green wall in elongated the wall and creating a cosy space to relax in. Open shelving added character to the vast wall. and including mounted frames with references to Ascot and their local area.
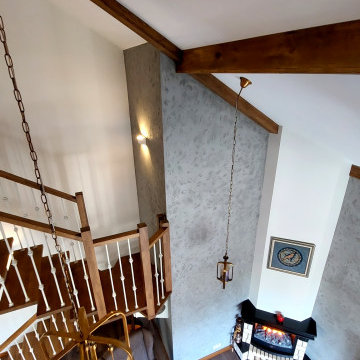
Photo of a medium sized rustic formal and grey and white mezzanine living room feature wall in Moscow with multi-coloured walls, laminate floors, a corner fireplace, a stone fireplace surround, brown floors and exposed beams.
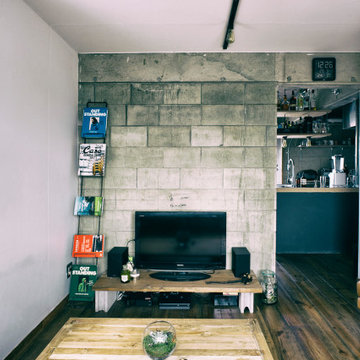
父子二代の、こだわりが共鳴する家
1990年代、父が建てたRCブロック造の箱型建築。
手塩に掛けて造ったこの家に、息子が戻ってくることになった。
3階の寝室二間をLDKに改造し、二世帯住宅へと改修する計画。
クローゼットを解体して空間を拡張し、クロス張りの壁と天井は剥がしてコンクリートの素肌を顕しに。
電気配線は鉄管を通してきり廻し、照明の入切には手作りのトグルスイッチを採用した。
足元はボルドーパインの床で内装を引き締め、ダイニングを兼ねたキッチンは、
積層合板とヴィンテージウッドを組み合わせたカスタムメイド。
白壁部分は、住み手本人の手によるマットなペンキ塗装で仕上げられた。
父子二代のこだわりが室内で共鳴する、密度の高い空間が誕生した。
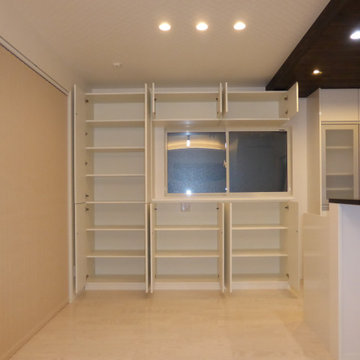
Design ideas for a medium sized rustic formal open plan living room feature wall in Tokyo with white walls, plywood flooring, no fireplace, beige floors, a wallpapered ceiling and wallpapered walls.
Rustic Living Room Feature Wall Ideas and Designs
1