Industrial Living Room Feature Wall Ideas and Designs
Refine by:
Budget
Sort by:Popular Today
1 - 20 of 85 photos
Item 1 of 3
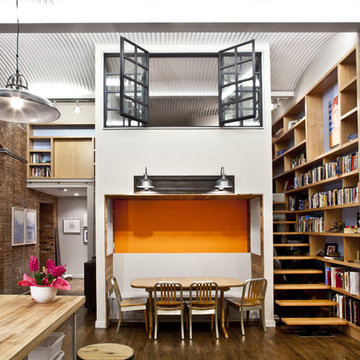
Renovated loft. Photo by Daniel Talonia.
Photo of an urban living room feature wall in New York with a reading nook.
Photo of an urban living room feature wall in New York with a reading nook.
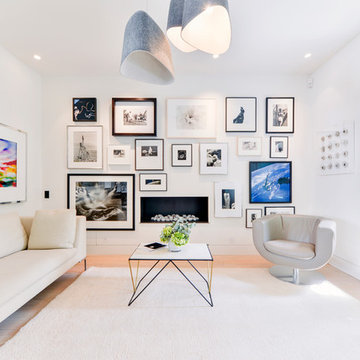
Domus Nova
Photo of a large urban living room feature wall in London with white walls and a ribbon fireplace.
Photo of a large urban living room feature wall in London with white walls and a ribbon fireplace.
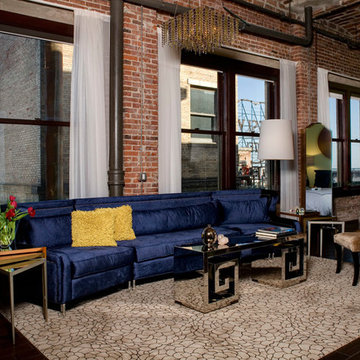
David Blank
Photo of an industrial formal living room feature wall in Los Angeles with grey walls, dark hardwood flooring and no fireplace.
Photo of an industrial formal living room feature wall in Los Angeles with grey walls, dark hardwood flooring and no fireplace.
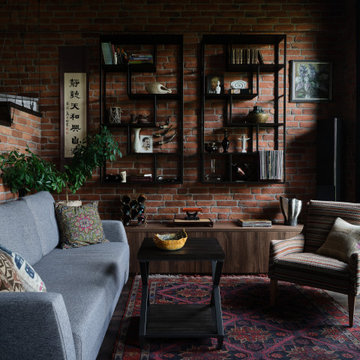
Photo of a medium sized urban living room feature wall in Moscow with brick walls, red walls, dark hardwood flooring and brown floors.
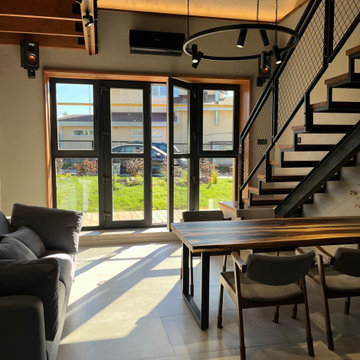
гостиная в доме совмещенная со столовой и кухней
Photo of a small urban mezzanine living room feature wall in Yekaterinburg with a music area, grey walls, porcelain flooring, grey floors, a drop ceiling and brick walls.
Photo of a small urban mezzanine living room feature wall in Yekaterinburg with a music area, grey walls, porcelain flooring, grey floors, a drop ceiling and brick walls.
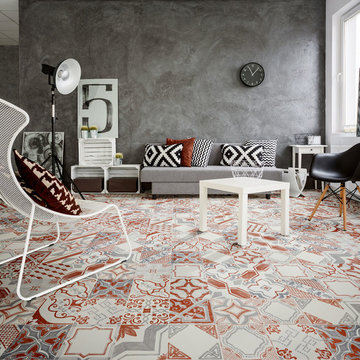
Le Riggiole Bianco Rosso - 20x20 / 60x60
Medium sized industrial enclosed living room feature wall in Manchester with grey walls and ceramic flooring.
Medium sized industrial enclosed living room feature wall in Manchester with grey walls and ceramic flooring.
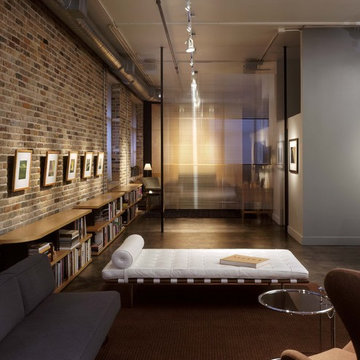
Design ideas for an industrial living room feature wall in Austin with a reading nook and grey walls.

Photography-Hedrich Blessing
Glass House:
The design objective was to build a house for my wife and three kids, looking forward in terms of how people live today. To experiment with transparency and reflectivity, removing borders and edges from outside to inside the house, and to really depict “flowing and endless space”. To construct a house that is smart and efficient in terms of construction and energy, both in terms of the building and the user. To tell a story of how the house is built in terms of the constructability, structure and enclosure, with the nod to Japanese wood construction in the method in which the concrete beams support the steel beams; and in terms of how the entire house is enveloped in glass as if it was poured over the bones to make it skin tight. To engineer the house to be a smart house that not only looks modern, but acts modern; every aspect of user control is simplified to a digital touch button, whether lights, shades/blinds, HVAC, communication/audio/video, or security. To develop a planning module based on a 16 foot square room size and a 8 foot wide connector called an interstitial space for hallways, bathrooms, stairs and mechanical, which keeps the rooms pure and uncluttered. The base of the interstitial spaces also become skylights for the basement gallery.
This house is all about flexibility; the family room, was a nursery when the kids were infants, is a craft and media room now, and will be a family room when the time is right. Our rooms are all based on a 16’x16’ (4.8mx4.8m) module, so a bedroom, a kitchen, and a dining room are the same size and functions can easily change; only the furniture and the attitude needs to change.
The house is 5,500 SF (550 SM)of livable space, plus garage and basement gallery for a total of 8200 SF (820 SM). The mathematical grid of the house in the x, y and z axis also extends into the layout of the trees and hardscapes, all centered on a suburban one-acre lot.
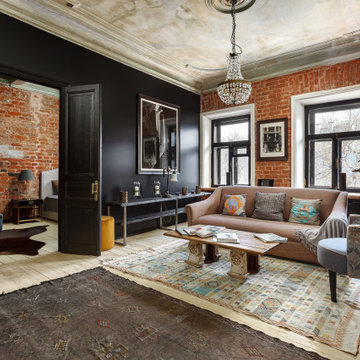
Urban living room feature wall in Moscow with light hardwood flooring, beige floors and brick walls.

Design ideas for a medium sized industrial enclosed living room feature wall in New York with red walls, medium hardwood flooring, no fireplace, no tv and brick walls.
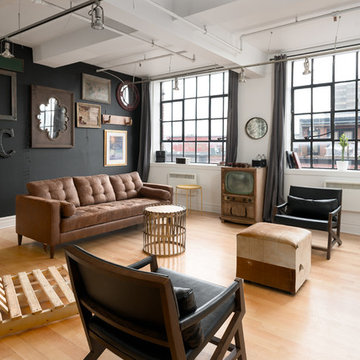
Design ideas for an industrial living room feature wall in Montreal with black walls, medium hardwood flooring and a freestanding tv.
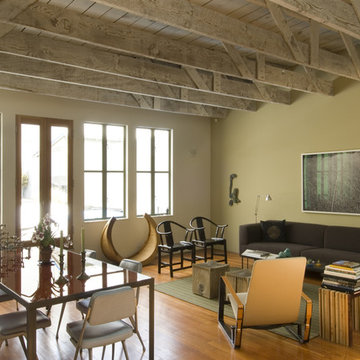
Photos Courtesy of Sharon Risedorph and Arrowood Photography
Industrial open plan living room feature wall in San Francisco with medium hardwood flooring.
Industrial open plan living room feature wall in San Francisco with medium hardwood flooring.
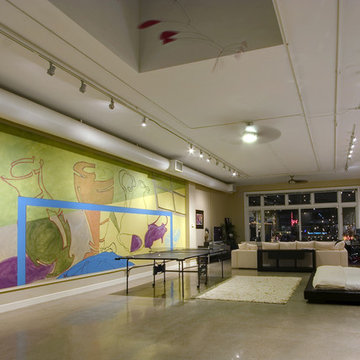
This open space required complete flexibility. Furnishing and art were installed to compliment the existing space.
Design ideas for an urban living room feature wall in Dallas with concrete flooring.
Design ideas for an urban living room feature wall in Dallas with concrete flooring.
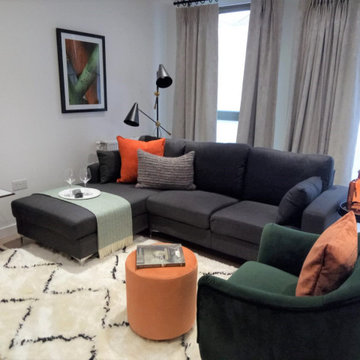
Living/dining area of a contemporary and Industrial Show Apartment designed, delivered and installed by Inspired Show Homes on behalf of a large, national housing association in Stratford, London.
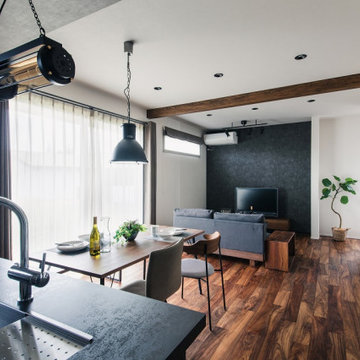
TV裏のみ黒のアクセントクロスを使い、
空間を引き締めています。
梁があることで、自然素材のぬくもりも
感じることができます。
This is an example of an urban living room feature wall in Other with white walls, dark hardwood flooring, brown floors and wallpapered walls.
This is an example of an urban living room feature wall in Other with white walls, dark hardwood flooring, brown floors and wallpapered walls.
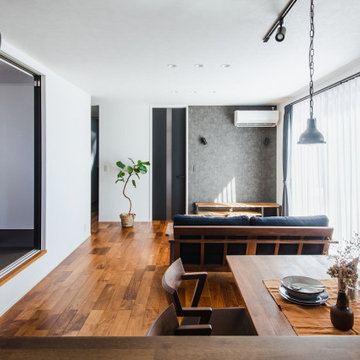
無垢材のチークを使用した床が、
「カッコいい」雰囲気をプラスしたリビング!
ペンダントライトや時計など…
細かいこだわりもつまっています!
Design ideas for an industrial grey and brown living room feature wall in Other with white walls, dark hardwood flooring and brown floors.
Design ideas for an industrial grey and brown living room feature wall in Other with white walls, dark hardwood flooring and brown floors.
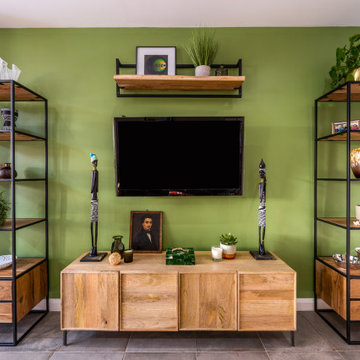
New green paint colour added to feature wall. Media and shelving units added along with accessories and plants.
Medium sized urban living room feature wall in London with green walls, porcelain flooring, a wall mounted tv and grey floors.
Medium sized urban living room feature wall in London with green walls, porcelain flooring, a wall mounted tv and grey floors.
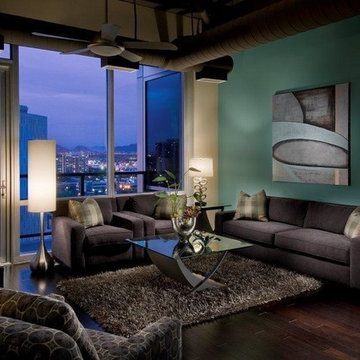
Award-winning penthouse interior design for fastest selling condo project in Phoenix.
Inspiration for an urban living room feature wall in Phoenix with blue walls.
Inspiration for an urban living room feature wall in Phoenix with blue walls.
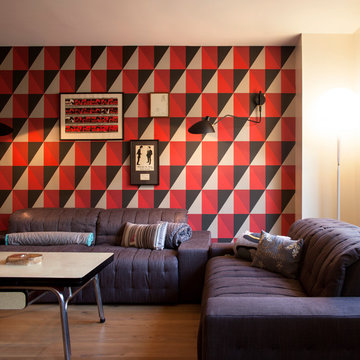
Medium sized industrial open plan living room feature wall in Paris with multi-coloured walls, medium hardwood flooring, no fireplace and no tv.
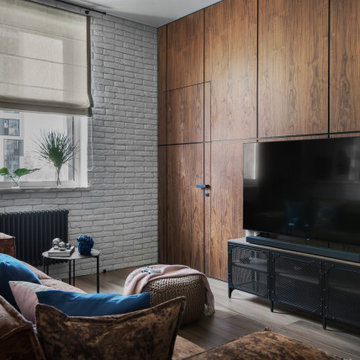
Декоратор-Катерина Наумова, фотограф- Ольга Мелекесцева.
Small industrial living room feature wall in Moscow with brown walls, porcelain flooring, a freestanding tv, brown floors, all types of ceiling and wood walls.
Small industrial living room feature wall in Moscow with brown walls, porcelain flooring, a freestanding tv, brown floors, all types of ceiling and wood walls.
Industrial Living Room Feature Wall Ideas and Designs
1