Midcentury Shower Room Bathroom Ideas and Designs
Refine by:
Budget
Sort by:Popular Today
21 - 40 of 1,867 photos
Item 1 of 3

Inspiration for a small midcentury shower room bathroom in Paris with flat-panel cabinets, white cabinets, a built-in shower, a two-piece toilet, black and white tiles, ceramic tiles, white walls, terrazzo flooring, a vessel sink, wooden worktops, multi-coloured floors, a sliding door, brown worktops, a wall niche, a single sink and a floating vanity unit.

Design ideas for a medium sized retro shower room bathroom in Vancouver with an alcove bath, an alcove shower, a two-piece toilet, white tiles, ceramic tiles, white walls, terrazzo flooring, a built-in sink, laminate worktops, white floors, a sliding door, white worktops, a single sink and a floating vanity unit.
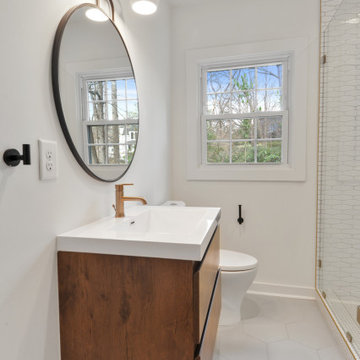
Design ideas for a small retro shower room bathroom in Atlanta with flat-panel cabinets, medium wood cabinets, an alcove shower, a two-piece toilet, white tiles, ceramic tiles, white walls, ceramic flooring, an integrated sink, quartz worktops, grey floors, a hinged door, white worktops, a wall niche, a single sink and a floating vanity unit.
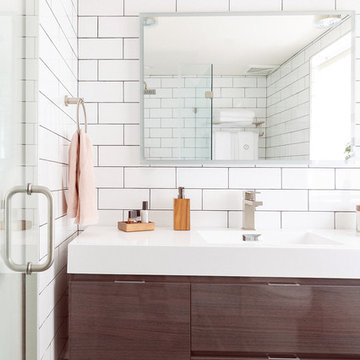
Midcentury modern bathroom with floor to ceiling subway tile and floating vanity.
This is an example of a small midcentury shower room bathroom in Houston with freestanding cabinets, grey cabinets, an alcove shower, a two-piece toilet, white tiles, ceramic tiles, white walls, ceramic flooring, an integrated sink, solid surface worktops, multi-coloured floors, a hinged door and white worktops.
This is an example of a small midcentury shower room bathroom in Houston with freestanding cabinets, grey cabinets, an alcove shower, a two-piece toilet, white tiles, ceramic tiles, white walls, ceramic flooring, an integrated sink, solid surface worktops, multi-coloured floors, a hinged door and white worktops.
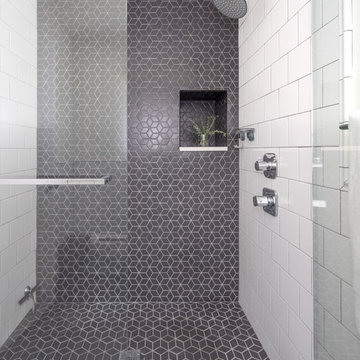
sara yoder
Inspiration for a small retro shower room bathroom in Denver with black and white tiles, ceramic tiles, black floors and a hinged door.
Inspiration for a small retro shower room bathroom in Denver with black and white tiles, ceramic tiles, black floors and a hinged door.
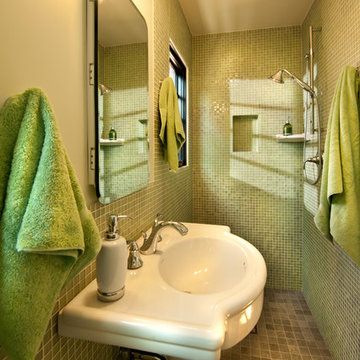
Photography by Daniel O'Connor Photography www.danieloconnorphoto.com
Design ideas for a small retro shower room bathroom in Denver with a built-in shower, a wall mounted toilet, green tiles, porcelain flooring, a pedestal sink and an open shower.
Design ideas for a small retro shower room bathroom in Denver with a built-in shower, a wall mounted toilet, green tiles, porcelain flooring, a pedestal sink and an open shower.

Medium sized midcentury shower room bathroom in San Francisco with medium wood cabinets, an alcove shower, a two-piece toilet, grey tiles, ceramic tiles, grey walls, porcelain flooring, a submerged sink, engineered stone worktops and flat-panel cabinets.
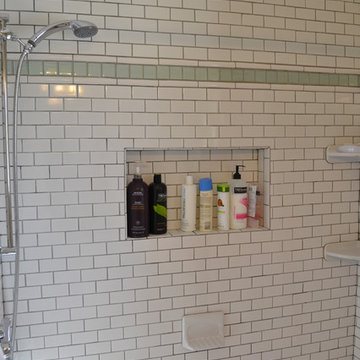
Design ideas for a medium sized retro shower room bathroom in Columbus with a corner bath, a shower/bath combination, white tiles and metro tiles.

Robert Schwerdt
This is an example of a large retro shower room bathroom in Other with a freestanding bath, a trough sink, flat-panel cabinets, dark wood cabinets, concrete worktops, green tiles, beige walls, a two-piece toilet, porcelain flooring, beige floors, a corner shower, an open shower and cement tiles.
This is an example of a large retro shower room bathroom in Other with a freestanding bath, a trough sink, flat-panel cabinets, dark wood cabinets, concrete worktops, green tiles, beige walls, a two-piece toilet, porcelain flooring, beige floors, a corner shower, an open shower and cement tiles.

Stylish bathroom project in Alexandria, VA with star pattern black and white porcelain tiles, free standing vanity, walk-in shower framed medicine cabinet and black metal shelf over the toilet. Small dated bathroom turned out such a chic space.

This artistic and design-forward family approached us at the beginning of the pandemic with a design prompt to blend their love of midcentury modern design with their Caribbean roots. With her parents originating from Trinidad & Tobago and his parents from Jamaica, they wanted their home to be an authentic representation of their heritage, with a midcentury modern twist. We found inspiration from a colorful Trinidad & Tobago tourism poster that they already owned and carried the tropical colors throughout the house — rich blues in the main bathroom, deep greens and oranges in the powder bathroom, mustard yellow in the dining room and guest bathroom, and sage green in the kitchen. This project was featured on Dwell in January 2022.

The original bathroom on the main floor had an odd Jack-and-Jill layout with two toilets, two vanities and only a single tub/shower (in vintage mint green, no less). With some creative modifications to existing walls and the removal of a small linen closet, we were able to divide the space into two functional bathrooms – one of them now a true en suite master.
In the master bathroom we chose a soothing palette of warm grays – the geometric floor tile was laid in a random pattern adding to the modern minimalist style. The slab front vanity has a mid-century vibe and feels at place in the home. Storage space is always at a premium in smaller bathrooms so we made sure there was ample countertop space and an abundance of drawers in the vanity. While calming grays were welcome in the bathroom, a saturated pop of color adds vibrancy to the master bedroom and creates a vibrant backdrop for furnishings.

Working with the eaves in this room to create an enclosed shower wasn't as problematic as I had envisioned.
The steam spa shower needed a fully enclosed space so I had the glass door custom made by a local company.
The seat adds additional luxury and the continuation of the yellow color pops is present in accessories and rugs.

Photo of a medium sized retro shower room bathroom in San Francisco with flat-panel cabinets, light wood cabinets, a submerged bath, an alcove shower, white walls, concrete flooring, a submerged sink, quartz worktops, grey floors, a hinged door and white worktops.
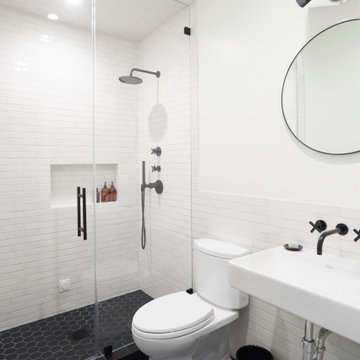
This is an example of a retro shower room bathroom in San Francisco with a two-piece toilet, white walls, ceramic flooring, a wall-mounted sink, black floors, open cabinets, an alcove shower, white tiles, metro tiles, a hinged door and white worktops.
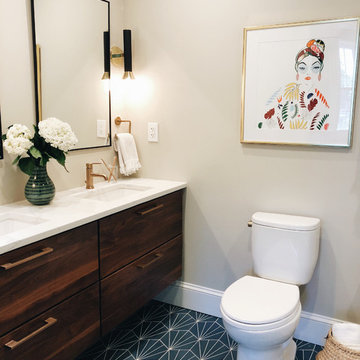
The homeowners wanted a dual vanity (who doesn't?) but it was a small space, so we designed custom cabinetry to the depth that would work in the bathroom and kept it floating so that the space would look bigger. And the blue tile is a play off of the kitchen downstairs to keep a consistent thread throughout the house.

John Merkl
This is an example of a retro shower room bathroom in San Francisco with flat-panel cabinets, dark wood cabinets, multi-coloured tiles, brown walls, a submerged sink, blue floors, a hinged door and beige worktops.
This is an example of a retro shower room bathroom in San Francisco with flat-panel cabinets, dark wood cabinets, multi-coloured tiles, brown walls, a submerged sink, blue floors, a hinged door and beige worktops.
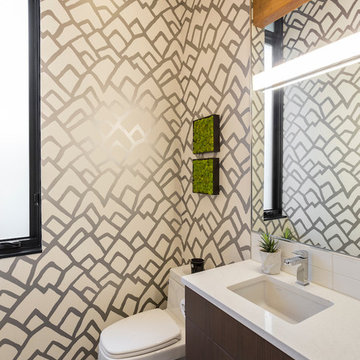
Half bath
Built Photo
Photo of a medium sized midcentury shower room bathroom in Portland with flat-panel cabinets, dark wood cabinets, a freestanding bath, a one-piece toilet, white tiles, ceramic tiles, white walls, porcelain flooring, a submerged sink, quartz worktops and grey floors.
Photo of a medium sized midcentury shower room bathroom in Portland with flat-panel cabinets, dark wood cabinets, a freestanding bath, a one-piece toilet, white tiles, ceramic tiles, white walls, porcelain flooring, a submerged sink, quartz worktops and grey floors.

Steam shower with Fireclay "Calcite" field tile with white oak cabinets and floor. Photo by Clark Dugger
Design ideas for a medium sized retro shower room bathroom in Los Angeles with shaker cabinets, light wood cabinets, an alcove shower, a wall mounted toilet, white tiles, ceramic tiles, white walls, light hardwood flooring, a submerged sink, soapstone worktops, yellow floors and a hinged door.
Design ideas for a medium sized retro shower room bathroom in Los Angeles with shaker cabinets, light wood cabinets, an alcove shower, a wall mounted toilet, white tiles, ceramic tiles, white walls, light hardwood flooring, a submerged sink, soapstone worktops, yellow floors and a hinged door.
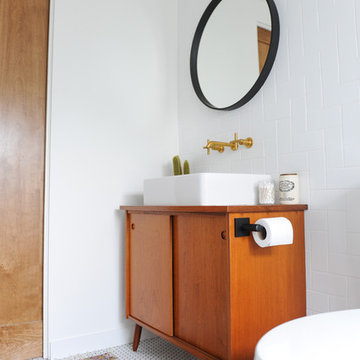
Design ideas for a small retro shower room bathroom in Vancouver with flat-panel cabinets, medium wood cabinets, an alcove bath, a shower/bath combination, a two-piece toilet, white tiles, ceramic tiles, white walls, porcelain flooring, a vessel sink, wooden worktops, white floors and a shower curtain.
Midcentury Shower Room Bathroom Ideas and Designs
2

 Shelves and shelving units, like ladder shelves, will give you extra space without taking up too much floor space. Also look for wire, wicker or fabric baskets, large and small, to store items under or next to the sink, or even on the wall.
Shelves and shelving units, like ladder shelves, will give you extra space without taking up too much floor space. Also look for wire, wicker or fabric baskets, large and small, to store items under or next to the sink, or even on the wall.  The sink, the mirror, shower and/or bath are the places where you might want the clearest and strongest light. You can use these if you want it to be bright and clear. Otherwise, you might want to look at some soft, ambient lighting in the form of chandeliers, short pendants or wall lamps. You could use accent lighting around your midcentury bath in the form to create a tranquil, spa feel, as well.
The sink, the mirror, shower and/or bath are the places where you might want the clearest and strongest light. You can use these if you want it to be bright and clear. Otherwise, you might want to look at some soft, ambient lighting in the form of chandeliers, short pendants or wall lamps. You could use accent lighting around your midcentury bath in the form to create a tranquil, spa feel, as well. 