Midcentury Utility Room with a Built-in Sink Ideas and Designs
Refine by:
Budget
Sort by:Popular Today
41 - 60 of 82 photos
Item 1 of 3
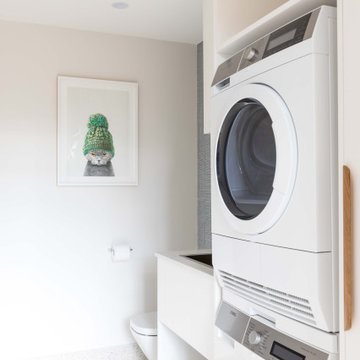
Design ideas for a small midcentury single-wall separated utility room in Sydney with a built-in sink, white cabinets, engineered stone countertops, white walls, ceramic flooring, multi-coloured floors, white worktops and a stacked washer and dryer.
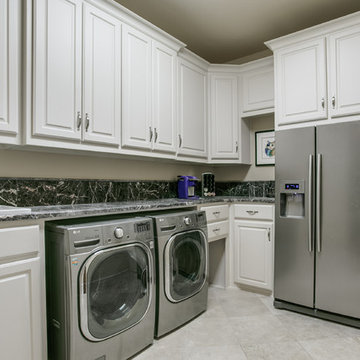
This is an example of a midcentury utility room in Dallas with raised-panel cabinets, white cabinets, marble worktops, beige walls, travertine flooring, a side by side washer and dryer and a built-in sink.
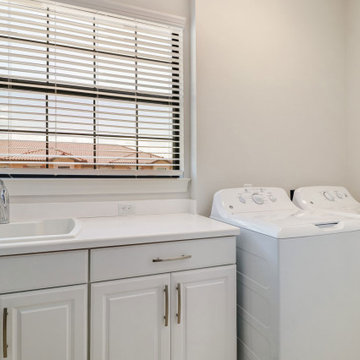
FULL GOLF MEMBERSHIP INCLUDED! Step inside to this fabulous 2nd floor Bellisimo VII coach home built in 2019 with an attached one car garage, exceptional modern design & views overlooking the golf course and lake. The den & main living areas of the home boast high tray ceilings, crown molding, wood flooring, modern fixtures, electric fireplace, hurricane impact windows, and desired open living, making this a great place to entertain family and friends. The eat-in kitchen is white & bright complimented with a custom backsplash and features a large center quartz island & countertops for dining and prep-work, 42' white cabinetry, GE stainless steel appliances, and pantry. The private, western-facing master bedroom possesses an oversized walk-in closet, his and her sinks, ceramic tile and spacious clear glassed chrome shower. The main living flows seamlessly onto the screened lanai for all to enjoy those sunset views over the golf course and lake. Esplanade Golf & CC is ideally located in North Naples with amenity rich lifestyle & resort style amenities including: golf course, resort pool, cabanas, walking trails, 6 tennis courts, dog park, fitness center, salon, tiki bar & more!
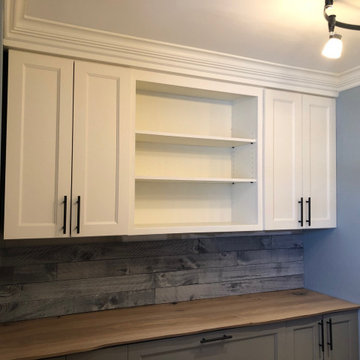
This is an example of a medium sized retro single-wall separated utility room in Chicago with a built-in sink, flat-panel cabinets, white cabinets, wood worktops, grey walls, travertine flooring, a side by side washer and dryer, beige floors and multicoloured worktops.
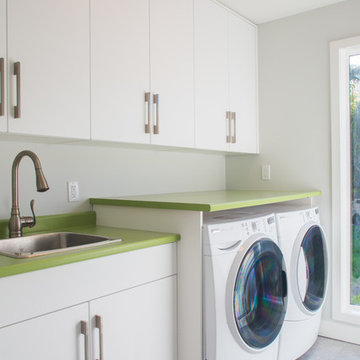
This is an example of a retro utility room in Vancouver with a built-in sink, white cabinets, laminate countertops, white walls, concrete flooring, a side by side washer and dryer and green worktops.
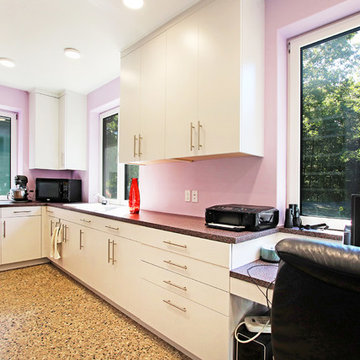
Design ideas for an expansive retro u-shaped utility room in Grand Rapids with a built-in sink, flat-panel cabinets, grey cabinets, laminate countertops, pink walls, concrete flooring, a side by side washer and dryer, multi-coloured floors and multicoloured worktops.
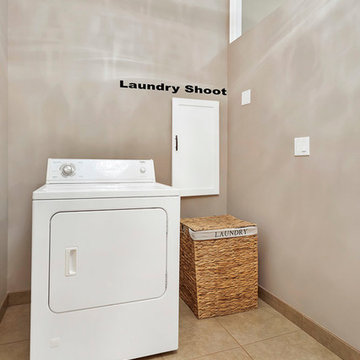
This is an example of a large retro l-shaped separated utility room in Los Angeles with a built-in sink, shaker cabinets, white cabinets, quartz worktops, orange walls, ceramic flooring, a side by side washer and dryer, beige floors and white worktops.

This is an example of a medium sized retro galley separated utility room in Vancouver with a built-in sink, flat-panel cabinets, white cabinets, laminate countertops, white walls, vinyl flooring, a side by side washer and dryer, grey floors and black worktops.
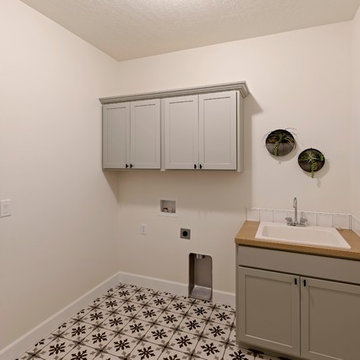
Medium sized retro galley separated utility room in Other with a built-in sink, shaker cabinets, grey cabinets, laminate countertops, white walls, ceramic flooring, multi-coloured floors and brown worktops.
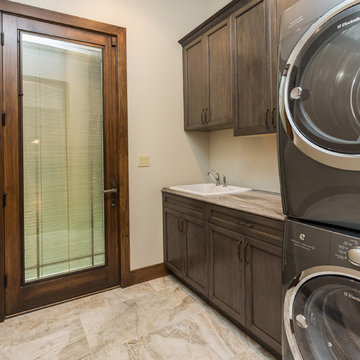
This is an example of a large midcentury single-wall separated utility room in Other with a built-in sink, shaker cabinets, dark wood cabinets, granite worktops, white walls, ceramic flooring and a stacked washer and dryer.
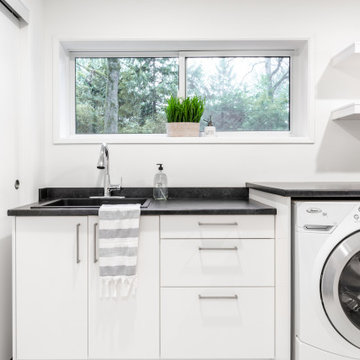
Design ideas for a small midcentury galley separated utility room in Vancouver with a built-in sink, flat-panel cabinets, white cabinets, laminate countertops, white walls, vinyl flooring, a side by side washer and dryer, grey floors and black worktops.
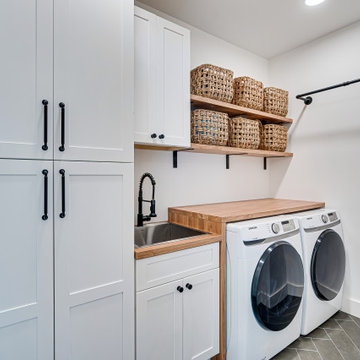
This laundry room boasts beautiful white beaded inset cabinets with light wood tops, providing ample storage space that is both functional and stylish. The room also features top-of-the-line washing machines and convenient organizing baskets, making laundry day a breeze. The floor is composed of sleek dark gray tiles, adding a touch of sophistication to the overall design.

1960s laundry room renovation. Nurazzo tile floors. Reclaimed Chicago brick backsplash. Maple butcher-block counter. IKEA cabinets w/backlit glass. Focal Point linear Seem semi-recessed LED light. Salsbury lockers. 4-panel glass pocket door. Red washer/dryer combo for pop of color.
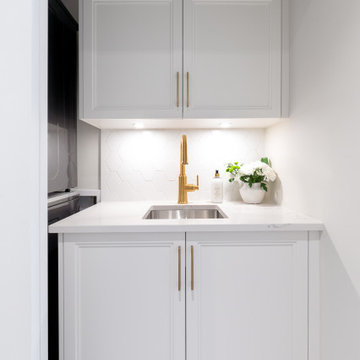
Photo of a small midcentury single-wall laundry cupboard in Vancouver with a built-in sink, shaker cabinets, white cabinets, white splashback, grey floors and white worktops.
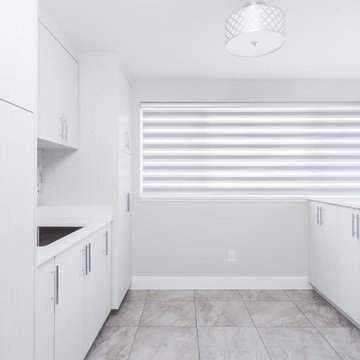
Inspiration for a retro utility room in Vancouver with shaker cabinets, white cabinets, white walls, grey floors, white worktops, a built-in sink, laminate countertops and ceramic flooring.

Customized cabinetry is used in this drop zone area in the laundry/mudroom to accommodate a kimchi refrigerator. Design and construction by Meadowlark Design + Build in Ann Arbor, Michigan. Professional photography by Sean Carter.

White-painted shaker cabinets and black granite counters pop in this transitional laundry room.
Inspiration for an expansive retro galley separated utility room in Portland with shaker cabinets, grey walls, ceramic flooring, black floors, a vaulted ceiling, a built-in sink, white cabinets, granite worktops, black splashback, stone slab splashback, a side by side washer and dryer and black worktops.
Inspiration for an expansive retro galley separated utility room in Portland with shaker cabinets, grey walls, ceramic flooring, black floors, a vaulted ceiling, a built-in sink, white cabinets, granite worktops, black splashback, stone slab splashback, a side by side washer and dryer and black worktops.
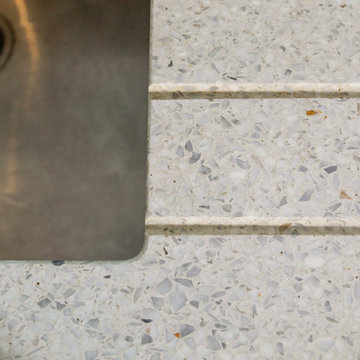
We love to be challenged so when we were approached by these clients about a design "from the era" we couldn't resist! There is nothing worse than removing character and charm from a home. The clients wanted their retro beach shack to have the modern comforts of today's lastest technologies hidden behind design features of the original design of the home. Beautiful terrazzo bench tops, laminated plywood, matt surfaces and soft-close hardware make this space warm and welcoming. Giving a home new life through clever design to achieve the result as if it was meant to be all along is one of the most rewarding projects you can do and we LOVED IT!
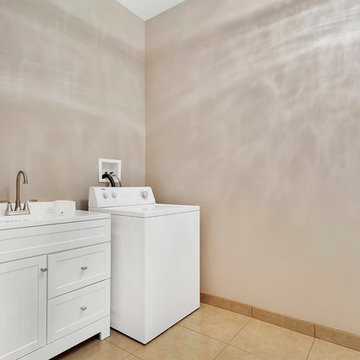
Photo of a large retro l-shaped separated utility room in Los Angeles with a built-in sink, shaker cabinets, white cabinets, quartz worktops, orange walls, ceramic flooring, a side by side washer and dryer, beige floors and white worktops.
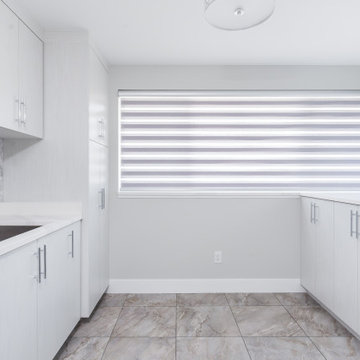
This is an example of a midcentury u-shaped utility room in Vancouver with a built-in sink, shaker cabinets, white cabinets, white walls, grey floors, white worktops, laminate countertops, grey splashback and porcelain splashback.
Midcentury Utility Room with a Built-in Sink Ideas and Designs
3