Midcentury Utility Room with Flat-panel Cabinets Ideas and Designs
Refine by:
Budget
Sort by:Popular Today
1 - 20 of 211 photos
Item 1 of 3

Juliana Franco
Design ideas for a medium sized midcentury single-wall separated utility room in Houston with flat-panel cabinets, composite countertops, white walls, porcelain flooring, a stacked washer and dryer, grey floors and green cabinets.
Design ideas for a medium sized midcentury single-wall separated utility room in Houston with flat-panel cabinets, composite countertops, white walls, porcelain flooring, a stacked washer and dryer, grey floors and green cabinets.
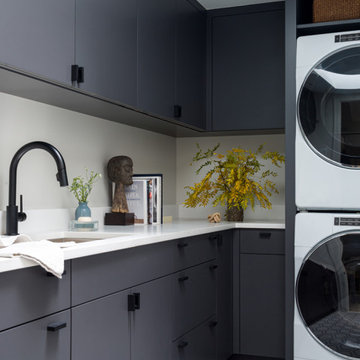
Retro l-shaped utility room in New York with a submerged sink, flat-panel cabinets, grey cabinets, grey walls, a stacked washer and dryer, white floors and white worktops.

Photo of a midcentury utility room in Los Angeles with a single-bowl sink, flat-panel cabinets, light wood cabinets, multi-coloured walls, light hardwood flooring, a side by side washer and dryer, beige floors, white worktops and feature lighting.

The laundry room is added on to the original house. The cabinetry is custom designed with blue laminate doors. The floor tile is from WalkOn Tile in LA. Caesarstone countertops.
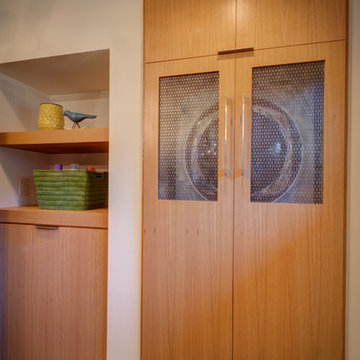
Sid Levin
Revolution Design Build
This is an example of a retro laundry cupboard in Minneapolis with flat-panel cabinets, a stacked washer and dryer and medium wood cabinets.
This is an example of a retro laundry cupboard in Minneapolis with flat-panel cabinets, a stacked washer and dryer and medium wood cabinets.

Modern laudnry room with custom light wood cabinetry including hang-dry, sink, and storage. Custom pet shower beside the back door.
This is an example of a medium sized midcentury galley utility room in Other with an utility sink, flat-panel cabinets, brown cabinets, laminate countertops, white walls, concrete flooring, a side by side washer and dryer, grey floors and grey worktops.
This is an example of a medium sized midcentury galley utility room in Other with an utility sink, flat-panel cabinets, brown cabinets, laminate countertops, white walls, concrete flooring, a side by side washer and dryer, grey floors and grey worktops.

Marmoleum flooring and a fun orange counter add a pop of color to this well-designed laundry room. Design and construction by Meadowlark Design + Build in Ann Arbor, Michigan. Professional photography by Sean Carter.

Photo of a large midcentury single-wall separated utility room in Dallas with a submerged sink, flat-panel cabinets, white cabinets, engineered stone countertops, white walls, porcelain flooring, a side by side washer and dryer, black floors and white worktops.

This gorgeous Mid-Century Modern makeover included a second story addition, exterior and full gut renovation. Clean lines, and natural materials adorn this home with some striking modern art pieces. This functional laundry room features custome built-in cabinetry with raised washer and dryer, a drop in utility sink and a large folding table.

Inspiration for a medium sized midcentury single-wall separated utility room in Other with a submerged sink, flat-panel cabinets, dark wood cabinets, engineered stone countertops, white splashback, engineered quartz splashback, white walls, a side by side washer and dryer, white floors and white worktops.

Inspiration for a medium sized retro l-shaped separated utility room in Phoenix with a submerged sink, flat-panel cabinets, white cabinets, engineered stone countertops, white splashback, engineered quartz splashback, white walls, porcelain flooring, a side by side washer and dryer, multi-coloured floors and white worktops.
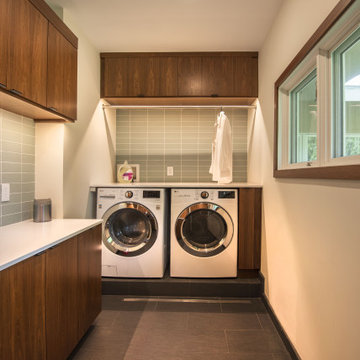
Inspiration for a midcentury l-shaped utility room in Boston with flat-panel cabinets, dark wood cabinets, grey walls, a side by side washer and dryer, black floors and white worktops.

Nice built-in cubby space for a much needed mudroom off of the garage.
This is an example of a medium sized retro galley separated utility room in Minneapolis with a submerged sink, flat-panel cabinets, brown cabinets, beige walls, light hardwood flooring and a side by side washer and dryer.
This is an example of a medium sized retro galley separated utility room in Minneapolis with a submerged sink, flat-panel cabinets, brown cabinets, beige walls, light hardwood flooring and a side by side washer and dryer.

This is an example of a medium sized retro galley separated utility room in Vancouver with a built-in sink, flat-panel cabinets, white cabinets, laminate countertops, white walls, vinyl flooring, a side by side washer and dryer, grey floors and black worktops.

Creative Captures, David Barrios
Photo of a medium sized midcentury single-wall utility room in Other with a single-bowl sink, flat-panel cabinets, dark wood cabinets, composite countertops, white walls, concrete flooring, a side by side washer and dryer and grey floors.
Photo of a medium sized midcentury single-wall utility room in Other with a single-bowl sink, flat-panel cabinets, dark wood cabinets, composite countertops, white walls, concrete flooring, a side by side washer and dryer and grey floors.

Large retro utility room in San Francisco with flat-panel cabinets, light wood cabinets, slate flooring, beige floors and beige walls.

This is an example of a medium sized midcentury galley separated utility room in Austin with a submerged sink, flat-panel cabinets, blue cabinets, composite countertops, white walls, lino flooring and a stacked washer and dryer.
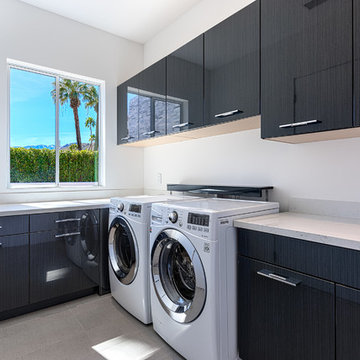
Door Style: Adriatic in Lead Walnut Vertical - Designer: PS Modern - Photographer: Ketchum Photography
Medium sized retro l-shaped separated utility room in Los Angeles with flat-panel cabinets, grey cabinets, white walls and a side by side washer and dryer.
Medium sized retro l-shaped separated utility room in Los Angeles with flat-panel cabinets, grey cabinets, white walls and a side by side washer and dryer.
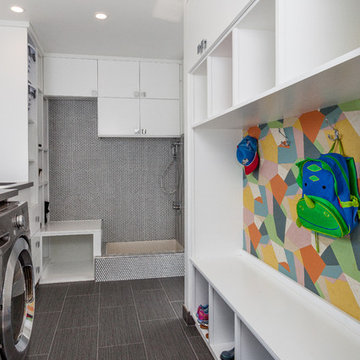
Beautiful, expansive Midcentury Modern family home located in Dover Shores, Newport Beach, California. This home was gutted to the studs, opened up to take advantage of its gorgeous views and designed for a family with young children. Every effort was taken to preserve the home's integral Midcentury Modern bones while adding the most functional and elegant modern amenities. Photos: David Cairns, The OC Image
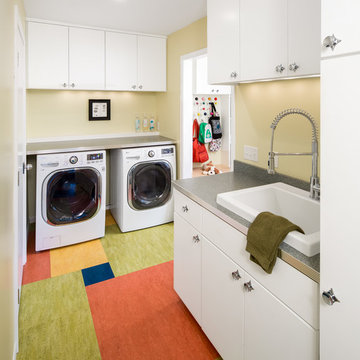
"Brandon Stengel - www.farmkidstudios.com”
Design ideas for a medium sized retro galley separated utility room in Minneapolis with a built-in sink, flat-panel cabinets, white cabinets, beige walls and a side by side washer and dryer.
Design ideas for a medium sized retro galley separated utility room in Minneapolis with a built-in sink, flat-panel cabinets, white cabinets, beige walls and a side by side washer and dryer.
Midcentury Utility Room with Flat-panel Cabinets Ideas and Designs
1