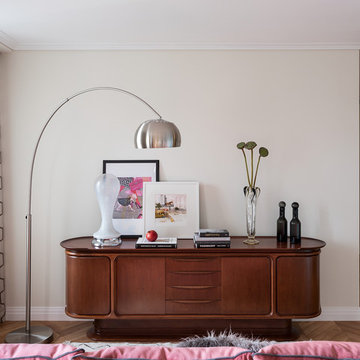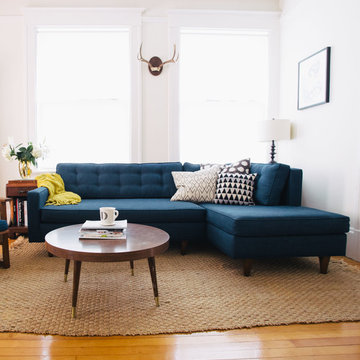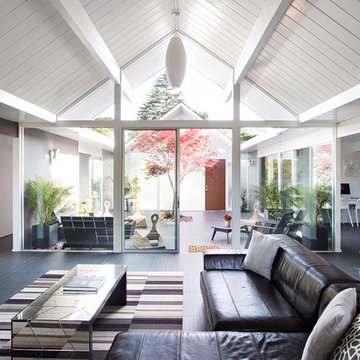Midcentury White Living Room Ideas and Designs
Refine by:
Budget
Sort by:Popular Today
21 - 40 of 6,671 photos
Item 1 of 3
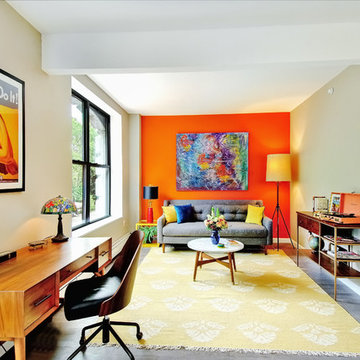
Design ideas for a medium sized retro formal living room in New York with orange walls.
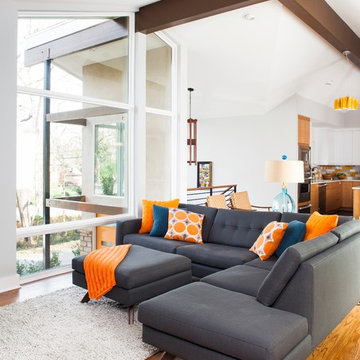
Designed & Built by Renewal Design-Build. RenewalDesignBuild.com
Photography by: Jeff Herr Photography
Inspiration for a midcentury formal open plan living room in Atlanta with feature lighting.
Inspiration for a midcentury formal open plan living room in Atlanta with feature lighting.
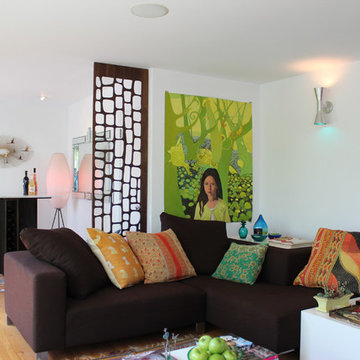
Photo by Marcia Prentice
Inspiration for a midcentury living room in Los Angeles with a home bar.
Inspiration for a midcentury living room in Los Angeles with a home bar.
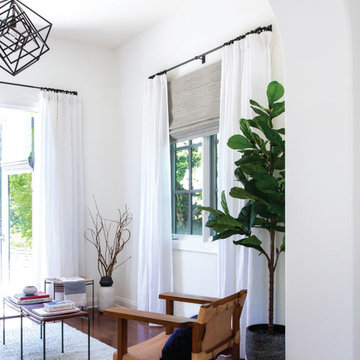
Design ideas for a medium sized midcentury enclosed living room in Orange County with white walls, medium hardwood flooring and brown floors.
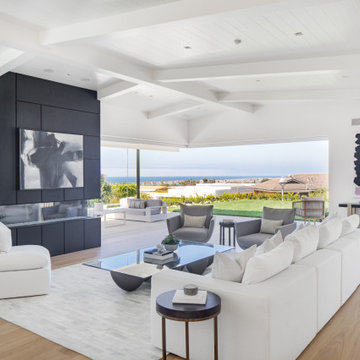
Photo of a midcentury open plan living room in Los Angeles with white walls, light hardwood flooring and a ribbon fireplace.
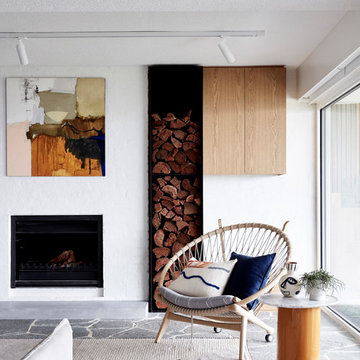
Architecture & Interiors: Studio Esteta
Photography: Sean Fennessy
Located in an enviable position within arm’s reach of a beach pier, the refurbishment of Coastal Beach House references the home’s coastal context and pays homage to it’s mid-century bones. “Our client’s brief sought to rejuvenate the double storey residence, whilst maintaining the existing building footprint”, explains Sarah Cosentino, director of Studio Esteta.
As the orientation of the original dwelling already maximized the coastal aspect, the client engaged Studio Esteta to tailor the spatial arrangement to better accommodate their love for entertaining with minor modifications.
“In response, our design seeks to be in synergy with the mid-century character that presented, emphasizing its stylistic significance to create a light-filled, serene and relaxed interior that feels wholly connected to the adjacent bay”, Sarah explains.
The client’s deep appreciation of the mid-century design aesthetic also called for original details to be preserved or used as reference points in the refurbishment. Items such as the unique wall hooks were repurposed and a light, tactile palette of natural materials was adopted. The neutral backdrop allowed space for the client’s extensive collection of art and ceramics and avoided distracting from the coastal views.
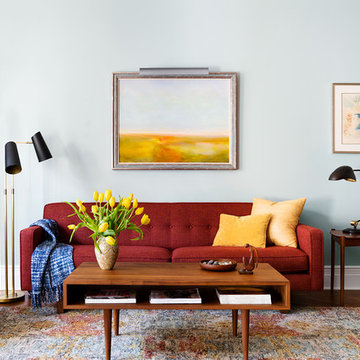
I love the contrasts here: soft, muted tones in the rug, art and wall ... and an earthy red, dead center, flanked by black. The balance of colors and shapes create a grounded movement.
Photos: Brittany Ambridge
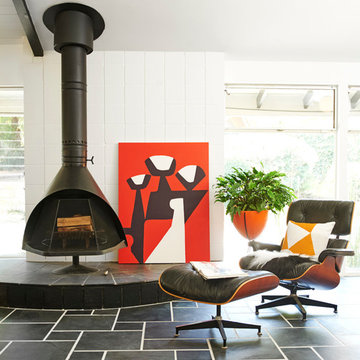
© Steven Dewall Photography
Design ideas for a retro living room in Los Angeles with white walls and a wood burning stove.
Design ideas for a retro living room in Los Angeles with white walls and a wood burning stove.

Mid Century Modern Renovation - nestled in the heart of Arapahoe Acres. This home was purchased as a foreclosure and needed a complete renovation. To complete the renovation - new floors, walls, ceiling, windows, doors, electrical, plumbing and heating system were redone or replaced. The kitchen and bathroom also underwent a complete renovation - as well as the home exterior and landscaping. Many of the original details of the home had not been preserved so Kimberly Demmy Design worked to restore what was intact and carefully selected other details that would honor the mid century roots of the home. Published in Atomic Ranch - Fall 2015 - Keeping It Small.
Daniel O'Connor Photography
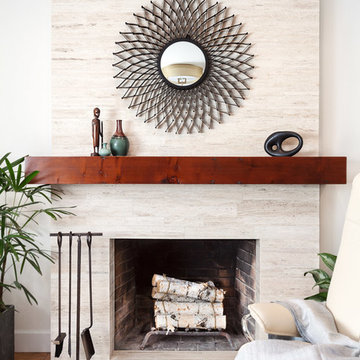
Complete Renovation
Build: EBCON Corporation
Design: EBCON Corporation + Magdalena Bogart Interiors
Photography: Agnieszka Jakubowicz
Photo of a medium sized retro enclosed living room in San Francisco with a reading nook, white walls, light hardwood flooring, a standard fireplace, a stone fireplace surround and no tv.
Photo of a medium sized retro enclosed living room in San Francisco with a reading nook, white walls, light hardwood flooring, a standard fireplace, a stone fireplace surround and no tv.

Located in a seaside village on the Gold Coast of Long Island, NY, this home was renovated with all eco-friendly products. The 90+ year old douglas fir wood floors were stained with Bona Drifast Stain - Provincial and finished with Bona Traffic Semi-Gloss.
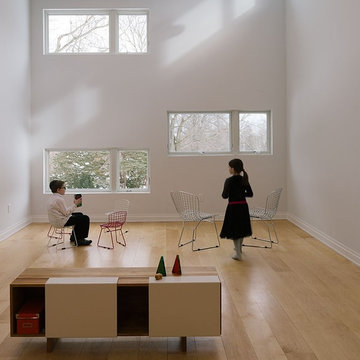
Solid wide plank Maple flooring, 8 inch wide end matched planks, select grade sapwood only, custom sorted for consistent color by the manufacturer, Hull Forest Products of Pomfret, CT. www.hullforest.com. 1-800-928-9602. Floors ship nationwide direct from our mill.
Photography by Miguel De Guzman; Design by Scalara Architecture
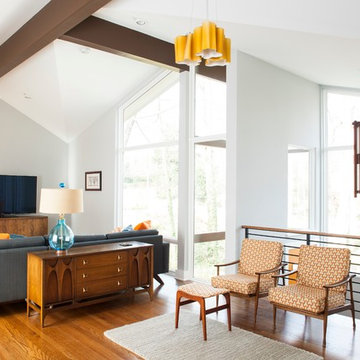
Designed & Built by Renewal Design-Build. RenewalDesignBuild.com
Photography by: Jeff Herr Photography
Design ideas for a midcentury formal open plan living room in Atlanta with a freestanding tv and feature lighting.
Design ideas for a midcentury formal open plan living room in Atlanta with a freestanding tv and feature lighting.

Cure Design Group (636) 294-2343 https://curedesigngroup.com/ Mid Century Modern Masterpiece was featured by At Home Magazine. Restoring the original architecture and unveiling style and sophistication. The combination of colors and textures create a cohesive and interesting space.

Resource Furniture worked with Turkel Design to furnish Axiom Desert House, a custom-designed, luxury prefab home nestled in sunny Palm Springs. Resource Furniture provided the Square Line Sofa with pull-out end tables; the Raia walnut dining table and Orca dining chairs; the Flex Outdoor modular sofa on the lanai; as well as the Tango Sectional, Swing, and Kali Duo wall beds. These transforming, multi-purpose and small-footprint furniture pieces allow the 1,200-square-foot home to feel and function like one twice the size, without compromising comfort or high-end style. Axiom Desert House made its debut in February 2019 as a Modernism Week Featured Home and gained national attention for its groundbreaking innovations in high-end prefab construction and flexible, sustainable design.

Chad Mellon Photography and Lisa Mallory Interior Design, Family room addition
Inspiration for a medium sized retro formal open plan living room in Nashville with white walls, no fireplace, no tv and white floors.
Inspiration for a medium sized retro formal open plan living room in Nashville with white walls, no fireplace, no tv and white floors.

Haris Kenjar
Design ideas for a medium sized midcentury formal enclosed living room in Seattle with white walls, light hardwood flooring, a standard fireplace, a brick fireplace surround, a wall mounted tv, beige floors and feature lighting.
Design ideas for a medium sized midcentury formal enclosed living room in Seattle with white walls, light hardwood flooring, a standard fireplace, a brick fireplace surround, a wall mounted tv, beige floors and feature lighting.
Midcentury White Living Room Ideas and Designs
2
