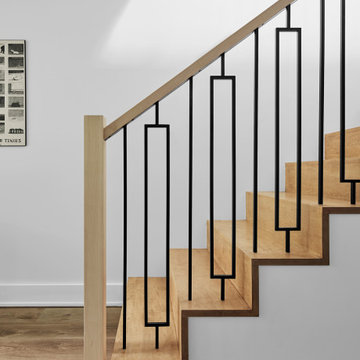Midcentury Wood Staircase Ideas and Designs
Refine by:
Budget
Sort by:Popular Today
141 - 160 of 1,069 photos
Item 1 of 3
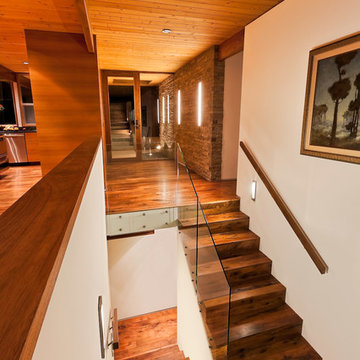
Ciro Coelho
Inspiration for a medium sized midcentury wood l-shaped glass railing staircase in Santa Barbara with wood risers.
Inspiration for a medium sized midcentury wood l-shaped glass railing staircase in Santa Barbara with wood risers.
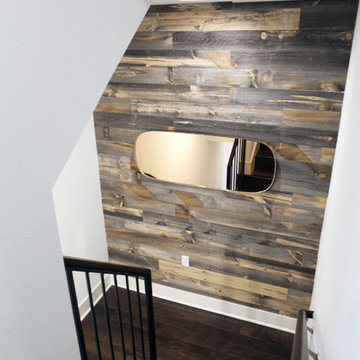
Completed in 2017, this project features midcentury modern interiors with copper, geometric, and moody accents. The design was driven by the client's attraction to a grey, copper, brass, and navy palette, which is featured in three different wallpapers throughout the home. As such, the townhouse incorporates the homeowner's love of angular lines, copper, and marble finishes. The builder-specified kitchen underwent a makeover to incorporate copper lighting fixtures, reclaimed wood island, and modern hardware. In the master bedroom, the wallpaper behind the bed achieves a moody and masculine atmosphere in this elegant "boutique-hotel-like" room. The children's room is a combination of midcentury modern furniture with repetitive robot motifs that the entire family loves. Like in children's space, our goal was to make the home both fun, modern, and timeless for the family to grow into. This project has been featured in Austin Home Magazine, Resource 2018 Issue.
---
Project designed by the Atomic Ranch featured modern designers at Breathe Design Studio. From their Austin design studio, they serve an eclectic and accomplished nationwide clientele including in Palm Springs, LA, and the San Francisco Bay Area.
For more about Breathe Design Studio, see here: https://www.breathedesignstudio.com/
To learn more about this project, see here: https://www.breathedesignstudio.com/mid-century-townhouse
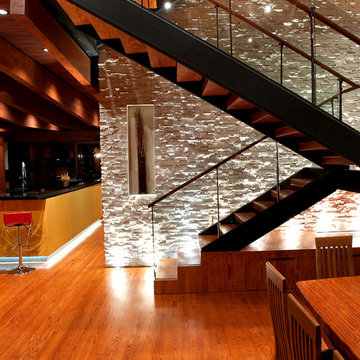
john unrue
Design ideas for a medium sized retro wood l-shaped staircase in New York with open risers.
Design ideas for a medium sized retro wood l-shaped staircase in New York with open risers.
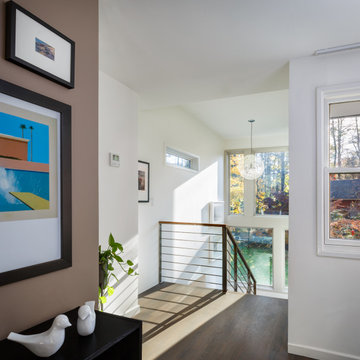
This two-story stair tower addition brings natural light spacious access to the privates spaces on the second floor of this mid-century home.
Inspiration for a medium sized midcentury wood u-shaped metal railing staircase in Boston with wood risers.
Inspiration for a medium sized midcentury wood u-shaped metal railing staircase in Boston with wood risers.
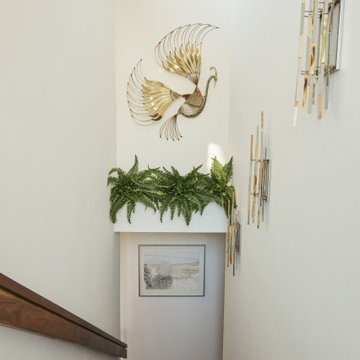
Photo of a medium sized retro wood straight wood railing staircase in Los Angeles with wood risers.
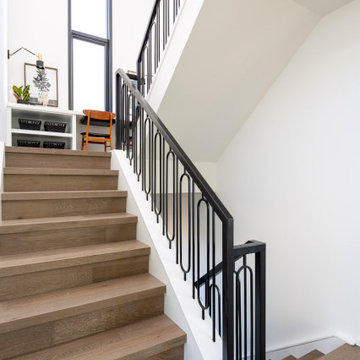
Midcentury wood u-shaped metal railing staircase in Calgary with wood risers.
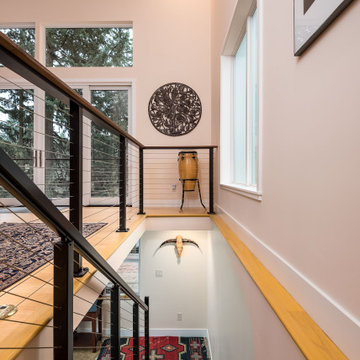
This 2 story home was originally built in 1952 on a tree covered hillside. Our company transformed this little shack into a luxurious home with a million dollar view by adding high ceilings, wall of glass facing the south providing natural light all year round, and designing an open living concept. The home has a built-in gas fireplace with tile surround, custom IKEA kitchen with quartz countertop, bamboo hardwood flooring, two story cedar deck with cable railing, master suite with walk-through closet, two laundry rooms, 2.5 bathrooms, office space, and mechanical room.
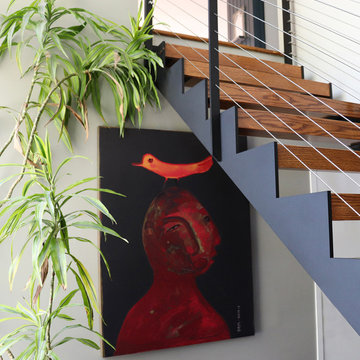
Keuka Studios custom fabricated this steel sawtooth style stringer staircase, with cable railing. The treads and top rail are oak.
www.keuka-studios.com
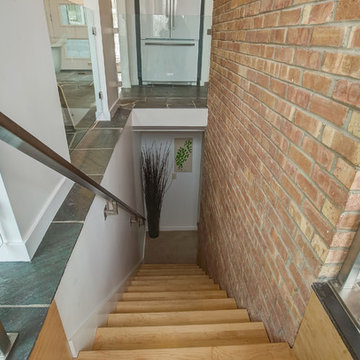
This is an example of a medium sized retro wood straight metal railing staircase in Grand Rapids with wood risers.
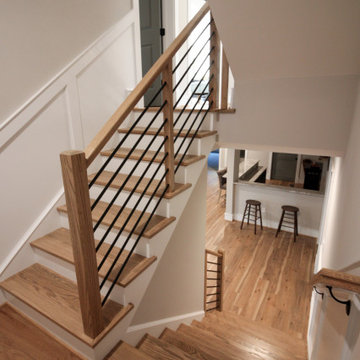
Placed in a central corner in this beautiful home, this u-shape staircase with light color wood treads and hand rails features a horizontal-sleek black rod railing that not only protects its occupants, it also provides visual flow and invites owners and guests to visit bottom and upper levels. CSC © 1976-2020 Century Stair Company. All rights reserved.
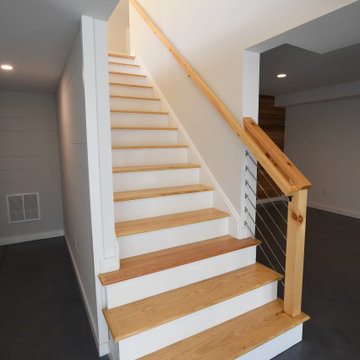
Fantastic Mid-Century Modern Ranch Home in the Catskills - Kerhonkson, Ulster County, NY. 3 Bedrooms, 3 Bathrooms, 2400 square feet on 6+ acres. Black siding, modern, open-plan interior, high contrast kitchen and bathrooms. Completely finished basement - walkout with extra bath and bedroom.
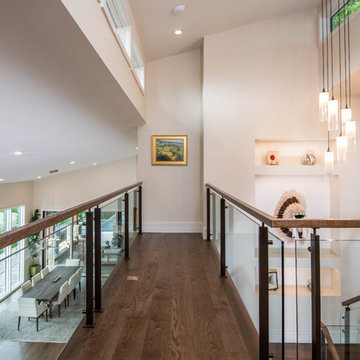
Large midcentury wood u-shaped glass railing staircase in Other with open risers.
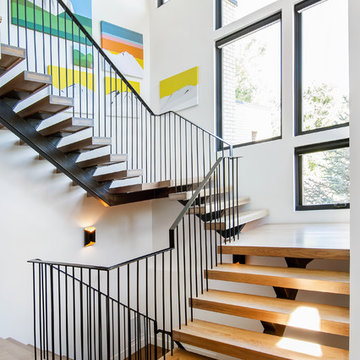
Photo of a retro wood floating metal railing staircase in Denver with open risers.
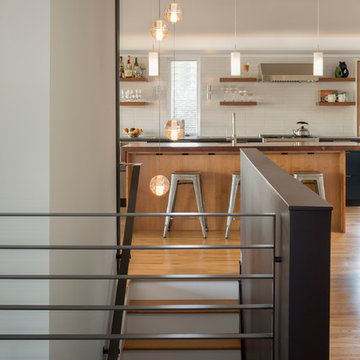
View of kitchen from entry with reclaimed walnut countertop on alder base. Continuous uplights light ceiling. Bocce pendants light the stairway. Blackened steel guardrail. Andrew Pogue Photography.
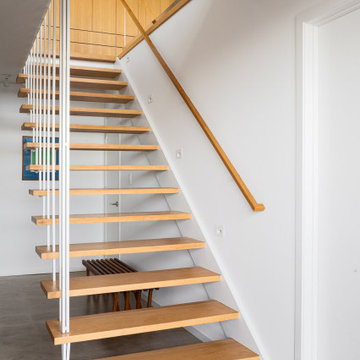
How do you improve on midcentury modern? Lincoln Lighthill Architect’s extensive renovation of an early 60's, Eichler-esque home on Twin Peaks answers the question by picking up where the original house left off, with simple but important updates that reimagine this unique home.
By replacing punched windows with walls of glass, removing interior walls and opening up a 40’ wide living space with a large steel moment frame, inserting skylights at key locations to bring light deep into the interior, and cantilevering a steel and timber deck off the front to take in the spectacular view, the full potential of the original design is realized.
The renovation included an inside and out rethinking of how the home functions, with new kitchen, bathrooms, and finishes throughout. A comprehensive energy upgrade included efficient windows, LED lighting and dimming controls, spray-foam insulation throughout, efficient furnace upgrades, and pre-wiring for a rooftop solar system.
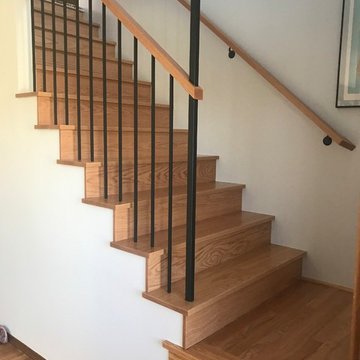
Midcentury stair case. Portland Stair Company
This is an example of a medium sized midcentury wood l-shaped mixed railing staircase in Portland with wood risers.
This is an example of a medium sized midcentury wood l-shaped mixed railing staircase in Portland with wood risers.
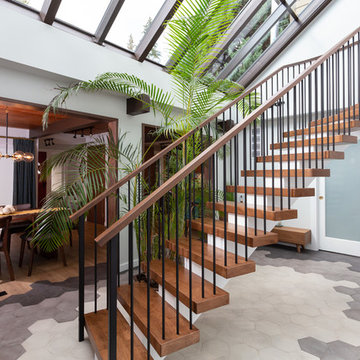
My House Design/Build Team | www.myhousedesignbuild.com | 604-694-6873 | Duy Nguyen Photography -------------------------------------------------------Right from the beginning it was evident that this Coquitlam Renovation was unique. It’s first impression was memorable as immediately after entering the front door, just past the dining table, there was a tree growing in the middle of home! Upon further inspection of the space it became apparent that this home had undergone several alterations during its lifetime... We knew we wanted to transform this central space to be the focal point. The home’s design became based around the atrium and its tile ‘splash’. Other materials in this space that add to this effect are the 3D angular mouldings which flow from the glass ceiling to the floor. As well as the colour variation in the hexagon tile, radiating from light in the center to dark around the perimeter. These high contrast tiles not only draw your eye to the center of the atrium but the flush transition between the tiles and hardwood help connect the atrium with the rest of the home.
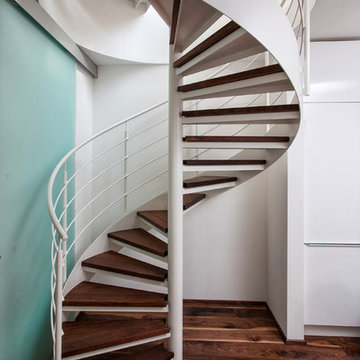
craun-unikatdesigns I Maisionette
Made by craun-unikatdesigns: Küche, Schlafzimmerschränke, Treppenstufen, Garderobe, Glasschiebetüren, TV-Schrank und Badmöbel
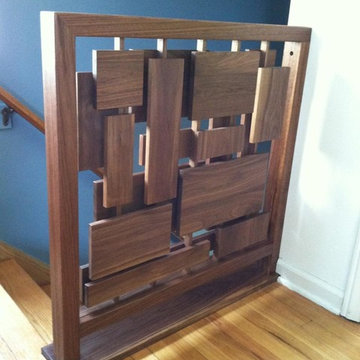
Photography by Brokenpress Design+Fabrication
Inspiration for a small midcentury wood staircase in Chicago with wood risers.
Inspiration for a small midcentury wood staircase in Chicago with wood risers.
Midcentury Wood Staircase Ideas and Designs
8
