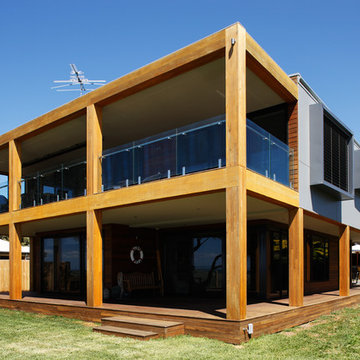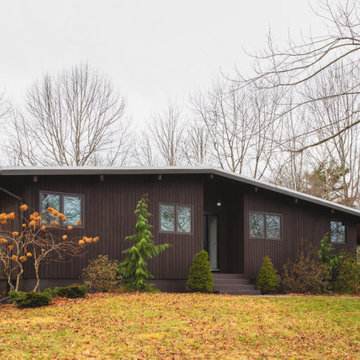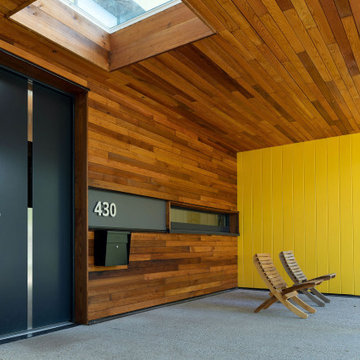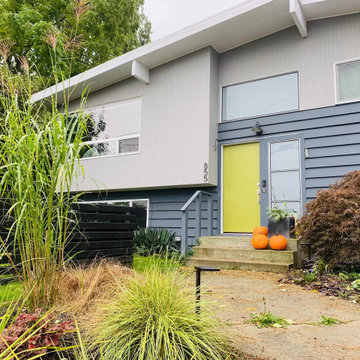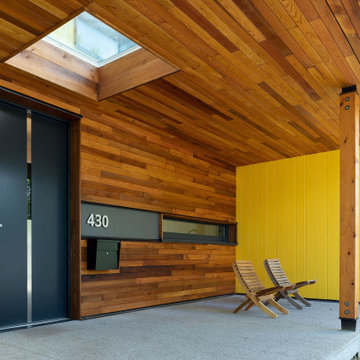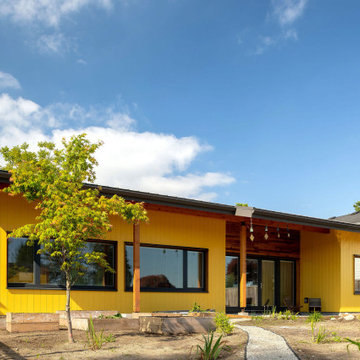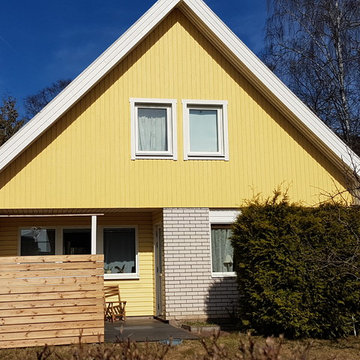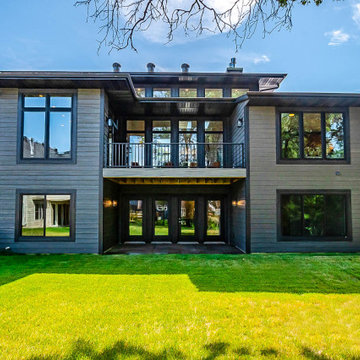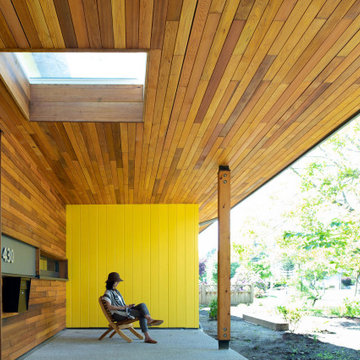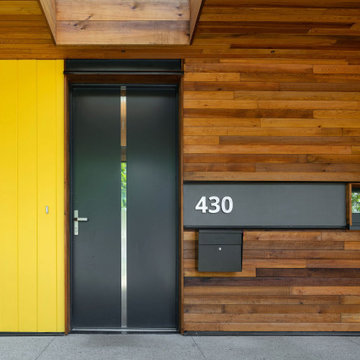Midcentury Yellow House Exterior Ideas and Designs
Refine by:
Budget
Sort by:Popular Today
61 - 77 of 77 photos
Item 1 of 3
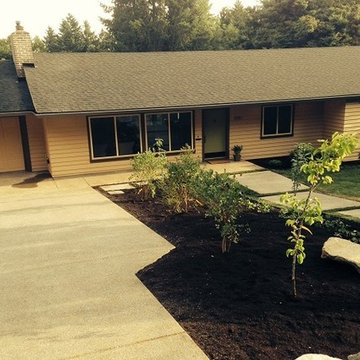
Inspiration for a medium sized and brown midcentury two floor house exterior in Portland with wood cladding and a pitched roof.
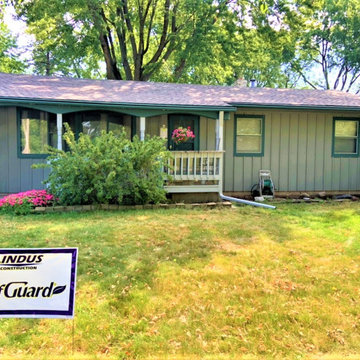
GAF Timberline® AS II Shingles are aesthetically pleasing, largely in part because of their unique shadow bands that are applied using a high-tech computer controlled “feathering” procedure.
When combined with LeafGuard® Brand Gutters, they create a maintenance-free exterior that can be enjoyed for years to come.
Here's a project our craftsmen recently completed for our client, Carey.
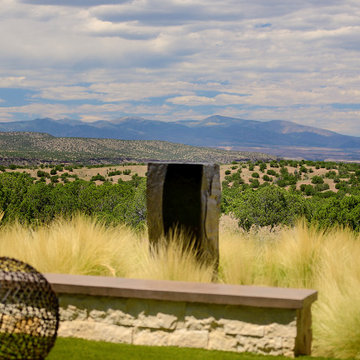
Bordering on 68,000 unobstructed acres of the Bureau of Land Management, this exquisite home commands dramatic mountain & prairie views, from the majestic Sangre de Cristos to the east to the extensive stretches of the Jemez/Badlands to the west. Designed in the Mid-Century Modern vernacular ‘form follows function’ the structure presents with clean rectilinear lines, sloping roofs, and organic use of materials, incorporating steel, stone and stucco, deeply etched with endless sheets of glass, providing a seamless indoor/outdoor flow.
Distinguishing features showcase 3 sloping roofs piercing the glass with 3” tongue and groove Alaskan Yellow Cedar, bringing one continuous ceiling plane inside/out. In sharp contrast, highly polished concrete micro-slab floors glisten softly under the voluminous illumination of LED recessed lighting. Cantilevered portals, with stepped metal fascia, frame out the 3 sections of the home, as they wraparound the bold enveloping walls.
The natural use of wood, between African teak and walnut, bring warmth in both the custom interior doors and cabinetry. Most spectacular to the home’s design and connectivity, and prominently positioned in 3 key passageways, include a floor to ceiling glass atrium luxuriating in natural light between the kitchen and family room, a sleek 10 foot stretch of glass hallway connecting the master and main living wings, and a massive 600 pound cold rolled plate steel entry door, with patinaed oversized brass handle, all symmetrically, and artistically positioned for a harmonious flow.
AWARDS
2020 Haciendas A Parade of Homes: Design, Best Kitchen, Best Master Suite
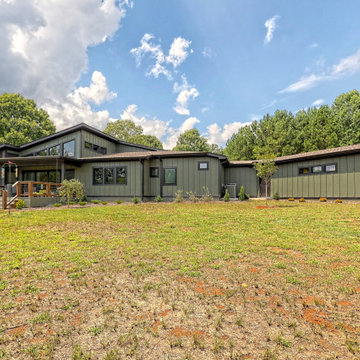
mid-century design with organic feel for the lake and surrounding mountains
Design ideas for a large and green retro bungalow detached house in Atlanta with mixed cladding, a pitched roof, a shingle roof, a brown roof and board and batten cladding.
Design ideas for a large and green retro bungalow detached house in Atlanta with mixed cladding, a pitched roof, a shingle roof, a brown roof and board and batten cladding.
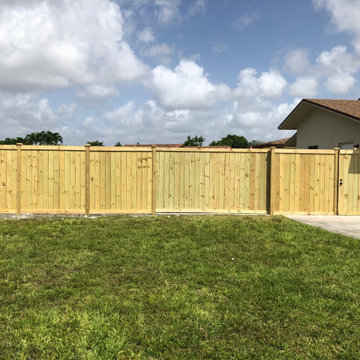
Armando called us for a free estimate, we passed by and shortly got back to him with a quote. We had to remove a very old pre-existing wood fence. We installed a full privacy wood-with frame style fence made with PT wood. We added top crown wood caps to make it look pretty. For no additional cost we converted his double swing doors on the left side of the house into a rolling gate which I recommend since he mentioned buying a boat was next on his todo list (must be nice right haha). You can also see his entrance close to the concrete which is his pedestrian swing door. On the right side we added two 6 foot swing doors with heavy duty hinges. (I always highly recommend for longevity). Overall it was a success and Armando recommended his good friend Gladis which we will be starting next week. Stay posted for her project outcome. We thank you for your vote of confidence Armando.
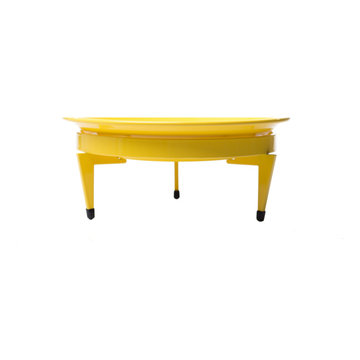
This Mid Century Modern inspired planter was designed by Blooming Desert Design + Build (formally Steel Life, our sister company). Made locally from upcycled metal and created for the Modern and Mid Century Modern design lover. This item has been discontinued for mass production.
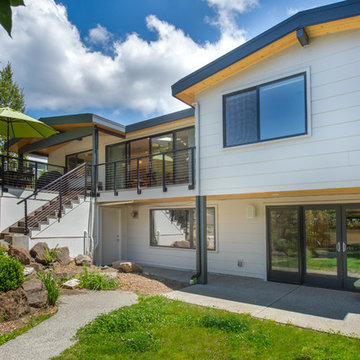
Design by: H2D Architecture + Design
www.h2darchitects.com
Built by: Carlisle Classic Homes
Photos: Christopher Nelson Photography
White midcentury two floor detached house in Seattle with vinyl cladding and a pitched roof.
White midcentury two floor detached house in Seattle with vinyl cladding and a pitched roof.
Midcentury Yellow House Exterior Ideas and Designs
4
