Mixed Railing Staircase with Wood Risers Ideas and Designs
Refine by:
Budget
Sort by:Popular Today
221 - 240 of 5,824 photos
Item 1 of 3
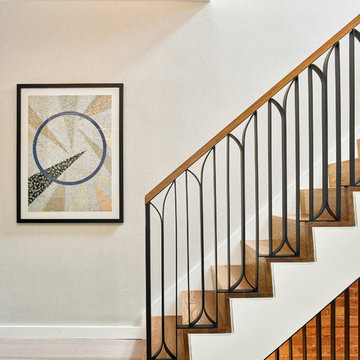
The geometry of the stair handrail is a nod to art deco forms; made in black powder coated steel, and capped with a walnut handrail. The stair is flooded with light from a skylight above, illuminating a subtly textured wall covering, that evokes a soft, plaster finish.

@BuildCisco 1-877-BUILD-57
Design ideas for a classic wood u-shaped mixed railing staircase in Los Angeles with wood risers.
Design ideas for a classic wood u-shaped mixed railing staircase in Los Angeles with wood risers.
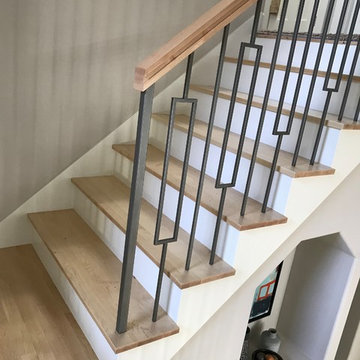
Portland Stair Company
Photo of a large modern wood u-shaped mixed railing staircase in Portland with wood risers.
Photo of a large modern wood u-shaped mixed railing staircase in Portland with wood risers.
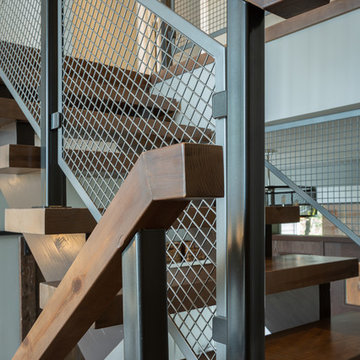
Custom home quality is all in the details.
Inspiration for a large urban wood u-shaped mixed railing staircase in Other with wood risers.
Inspiration for a large urban wood u-shaped mixed railing staircase in Other with wood risers.
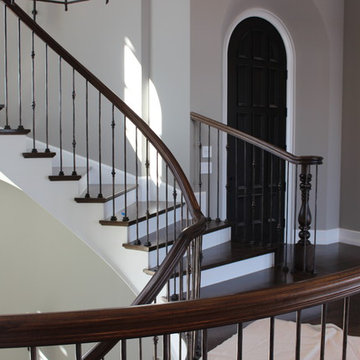
This stair is one of our favorites from 2018, it’s truly a masterpiece!
Custom walnut rails, risers & skirt with wrought iron balusters over a 3-story concrete circular stair carriage.
The magnitude of the stair combined with natural light, made it difficult to convey its pure beauty in photographs. Special thanks to Sawgrass Construction for sharing some of their photos with us to post along with ours.
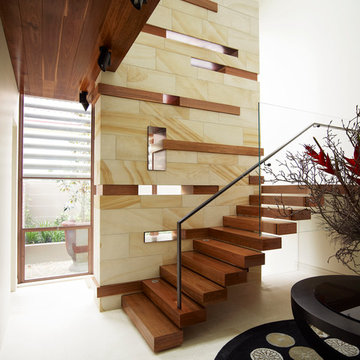
Anson Smart
Design ideas for a contemporary wood floating mixed railing staircase in Sydney with wood risers.
Design ideas for a contemporary wood floating mixed railing staircase in Sydney with wood risers.
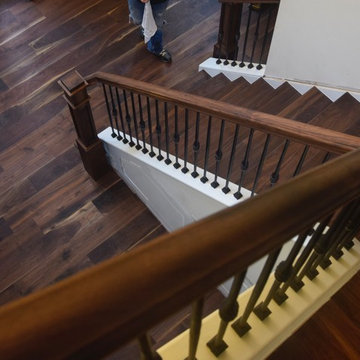
This is an example of a large classic painted wood l-shaped mixed railing staircase in DC Metro with wood risers.
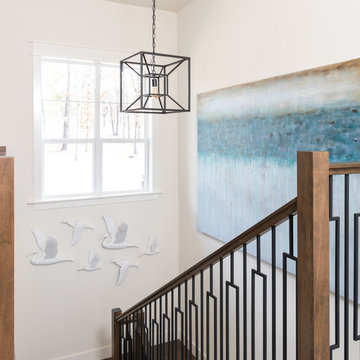
Michael Hunter Photography
Photo of a medium sized beach style wood u-shaped mixed railing staircase with wood risers.
Photo of a medium sized beach style wood u-shaped mixed railing staircase with wood risers.
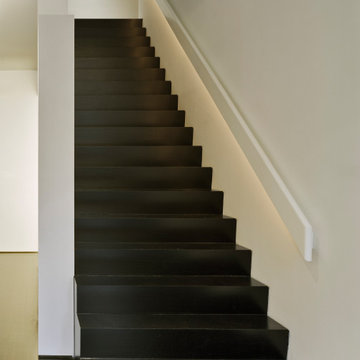
This three bedroom duplex apartment is uniquely located at the corner of Gramercy Park. The project involved the renovation of one apartment and expansion into the unit above. The one bedroom apartment upstairs was converted into a Master Suite, while the original Master Bedroom was absorbed into the living room, creating a larger entertainment space to accommodate a piano and a custom bar with a cantilevered counter.
A new staircase connecting the existing apartment with the Master Suite is tucked away to maximize open social area. The dark wood floors were continued through the stair to suggest that this had always been part of the original design.
Upstairs, the new Master Bedroom faces south overlooking the park with integrated millwork on either side of the fireplace. A built-in bed floats off the floor and adjacent wall. Her closet used space flanking the fireplace for built-in shoe storage, providing a functional yet colorful display when lit. Cove lighting, stretched fabric and frosted glass were employed to provide a warm glow for the spaces when not illuminated by the abundant daylight on both levels.
Project by Richard Meier & Partners, Architects LLP
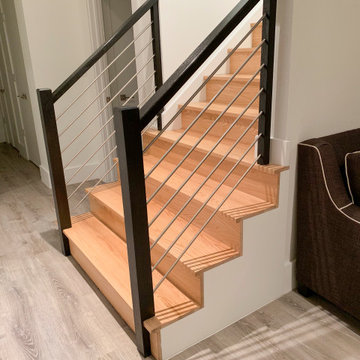
Natural wood handrails and steps (paired with black horizontal rails), invite owners and guess to explore upper and bottom levels of this recently built home; it also features a custom spiral staircase with jet-black metal triangular frames designed to support natural wood steps. CSC 1976-2020 © Century Stair Company. ® All rights reserved.
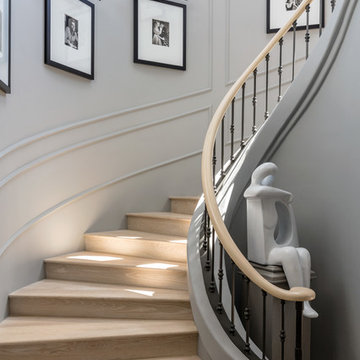
Design ideas for a classic wood curved mixed railing staircase in Los Angeles with wood risers.
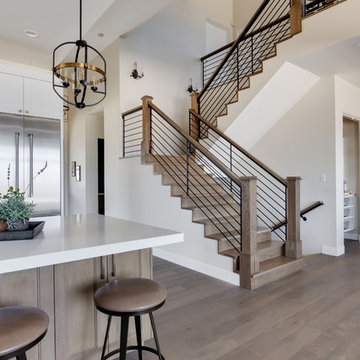
Interior Designer: Simons Design Studio
Builder: Magleby Construction
Photography: Allison Niccum
Inspiration for a farmhouse wood u-shaped mixed railing staircase in Salt Lake City with wood risers.
Inspiration for a farmhouse wood u-shaped mixed railing staircase in Salt Lake City with wood risers.
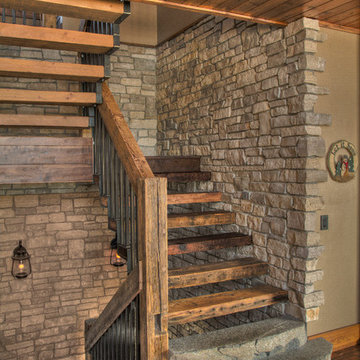
Rick Hammer
Photo of a medium sized rustic wood u-shaped mixed railing staircase in Minneapolis with wood risers.
Photo of a medium sized rustic wood u-shaped mixed railing staircase in Minneapolis with wood risers.
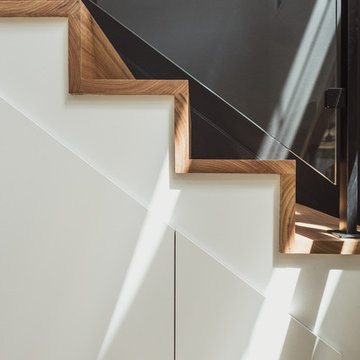
Blackbutt timber treads and matching handrail. Black framing to glazing. Hidden study nook concealed under staircase.
Design ideas for a medium sized nautical wood l-shaped mixed railing staircase in Central Coast with wood risers.
Design ideas for a medium sized nautical wood l-shaped mixed railing staircase in Central Coast with wood risers.
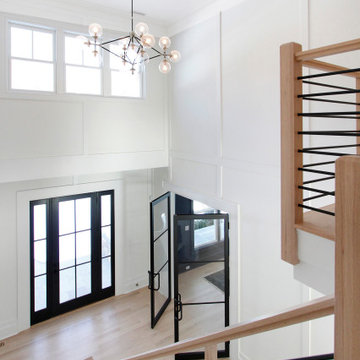
"Greenleaf" is a luxury, new construction home in Darien, CT.
Sophisticated furniture, artisan accessories and a combination of bold and neutral tones were used to create a lifestyle experience. Our staging highlights the beautiful architectural interior design done by Stephanie Rapp Interiors.
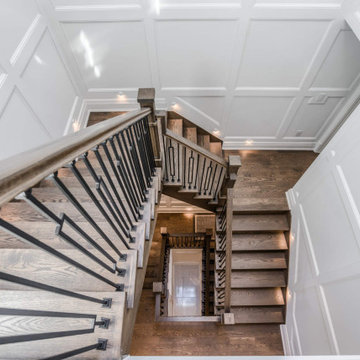
Three and half storeys of architectural beauty!
Medium sized classic wood u-shaped mixed railing staircase in Toronto with wood risers.
Medium sized classic wood u-shaped mixed railing staircase in Toronto with wood risers.
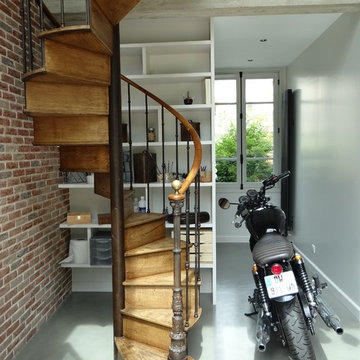
This is an example of an industrial wood spiral mixed railing staircase spindle in Paris with wood risers.
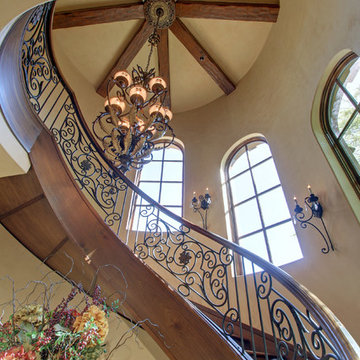
This Italian Villa staircase features a medium wood finish with detailed iron railings.
Design ideas for an expansive mediterranean wood curved mixed railing staircase in Phoenix with wood risers.
Design ideas for an expansive mediterranean wood curved mixed railing staircase in Phoenix with wood risers.
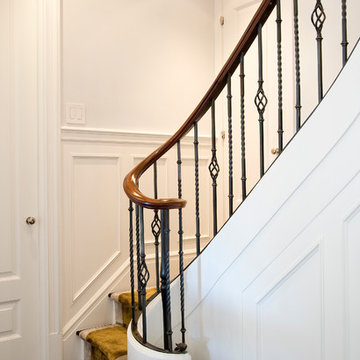
This completely new staircase was designed to closely resemble what the original staircase would have looked like. The challenge was to keep it compact enough to allow gracious entries into both the Living Room and the Library and also to re-create a landing for entry into a new powder room. The custom made stair and rail feature small bird sculptures perched strategically between balusters.
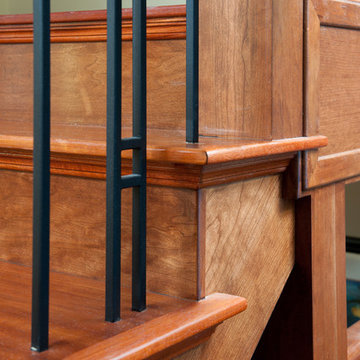
Solid jatoba treads accent this closed riser cherry wood staircase. This traditional stair blends fine details with simple design. The natural finish accentuates the true colour of the solid wood. The stairs’ open, saw tooth style stringers show the beautiful craftsmanship of the treads.
Photography by Jason Ness
Mixed Railing Staircase with Wood Risers Ideas and Designs
12