Mixed Railing Staircase with Wood Risers Ideas and Designs
Refine by:
Budget
Sort by:Popular Today
141 - 160 of 5,821 photos
Item 1 of 3
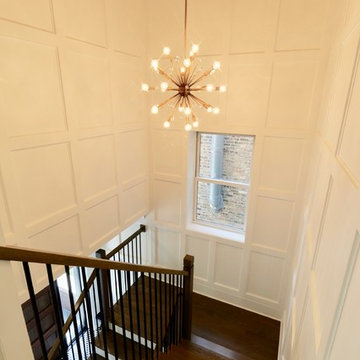
Converted a tired two-flat into a transitional single family home. The very narrow staircase was converted to an ample, bright u-shape staircase, the first floor and basement were opened for better flow, the existing second floor bedrooms were reconfigured and the existing second floor kitchen was converted to a master bath. A new detached garage was added in the back of the property.
Architecture and photography by Omar Gutiérrez, Architect
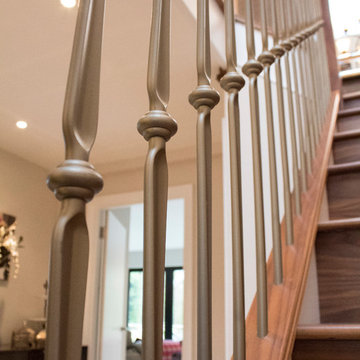
A bespoke walnut staircase with gold forged steel spindles and custom fluted newel posts.
This is an example of a medium sized contemporary wood straight mixed railing staircase in Cheshire with wood risers.
This is an example of a medium sized contemporary wood straight mixed railing staircase in Cheshire with wood risers.
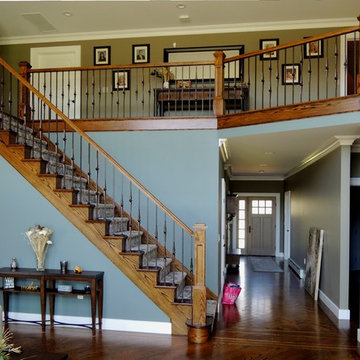
This is an example of a large traditional wood straight mixed railing staircase in New York with wood risers.
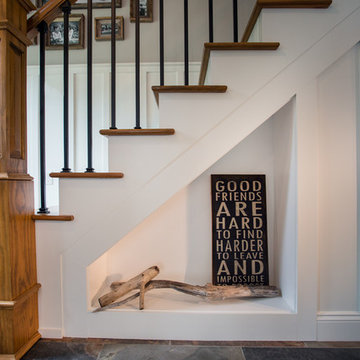
As written in Northern Home & Cottage by Elizabeth Edwards
In general, Bryan and Connie Rellinger loved the charm of the old cottage they purchased on a Crooked Lake peninsula, north of Petoskey. Specifically, however, the presence of a live-well in the kitchen (a huge cement basin with running water for keeping fish alive was right in the kitchen entryway, seriously), rickety staircase and green shag carpet, not so much. An extreme renovation was the only solution. The downside? The rebuild would have to fit into the smallish nonconforming footprint. The upside? That footprint was built when folks could place a building close enough to the water to feel like they could dive in from the house. Ahhh...
Stephanie Baldwin of Edgewater Design helped the Rellingers come up with a timeless cottage design that breathes efficiency into every nook and cranny. It also expresses the synergy of Bryan, Connie and Stephanie, who emailed each other links to products they liked throughout the building process. That teamwork resulted in an interior that sports a young take on classic cottage. Highlights include a brass sink and light fixtures, coffered ceilings with wide beadboard planks, leathered granite kitchen counters and a way-cool floor made of American chestnut planks from an old barn.
Thanks to an abundant use of windows that deliver a grand view of Crooked Lake, the home feels airy and much larger than it is. Bryan and Connie also love how well the layout functions for their family - especially when they are entertaining. The kids' bedrooms are off a large landing at the top of the stairs - roomy enough to double as an entertainment room. When the adults are enjoying cocktail hour or a dinner party downstairs, they can pull a sliding door across the kitchen/great room area to seal it off from the kids' ruckus upstairs (or vice versa!).
From its gray-shingled dormers to its sweet white window boxes, this charmer on Crooked Lake is packed with ideas!
- Jacqueline Southby Photography
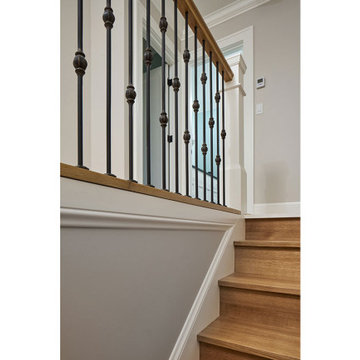
Inspiration for a medium sized traditional wood straight mixed railing staircase in Portland with wood risers.
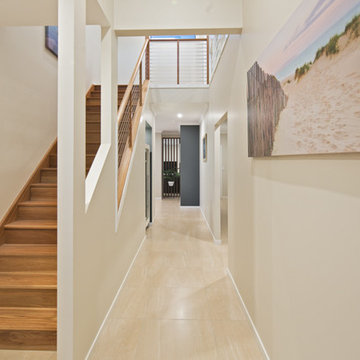
Beautiful inviting entry foyer with wall cutouts and gorgeous timber staircase
Photo of a medium sized beach style wood straight mixed railing staircase in Brisbane with wood risers.
Photo of a medium sized beach style wood straight mixed railing staircase in Brisbane with wood risers.
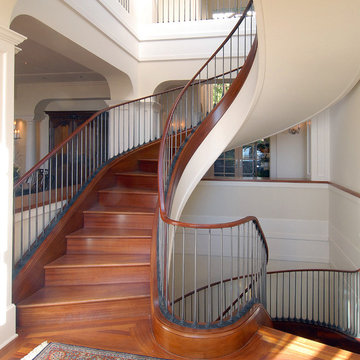
Photo of a traditional wood curved mixed railing staircase in San Francisco with wood risers.
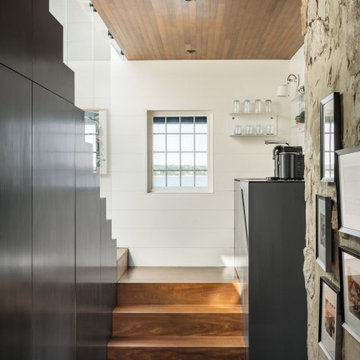
Inspiration for a nautical wood u-shaped mixed railing staircase in Other with wood risers and panelled walls.
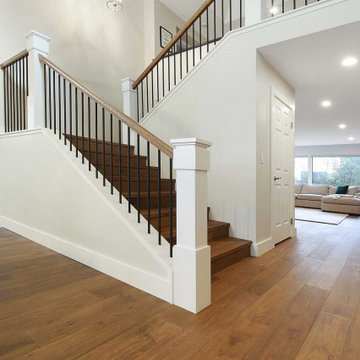
This stairwell received a new railing as part of the remodel.
Inspiration for a large contemporary wood l-shaped mixed railing staircase in San Francisco with wood risers.
Inspiration for a large contemporary wood l-shaped mixed railing staircase in San Francisco with wood risers.
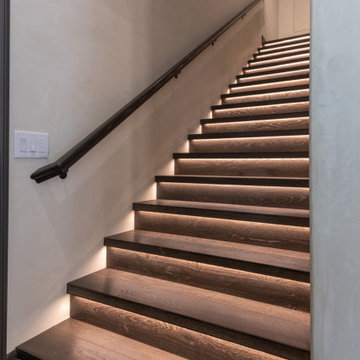
Upstairs Suite features underlit stairwell steps, dimmable recessed can lights and french doors to an outdoor patio. The bathroom features a pedestal sink, glass shower doors, and plenty of natural light to fill out the space.
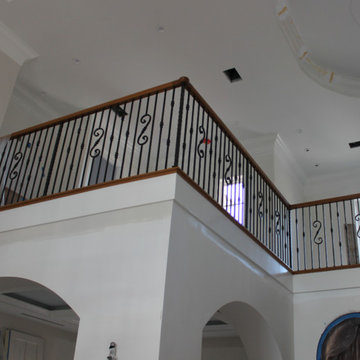
The homeowners selected the balusters to give elegance to the foyer entrance and also enabled a clear view of the pool.
The floor plan had a wall at the top of the landing (to the right); it had to be removed to install the air handler; did not replace; instead added more railing.
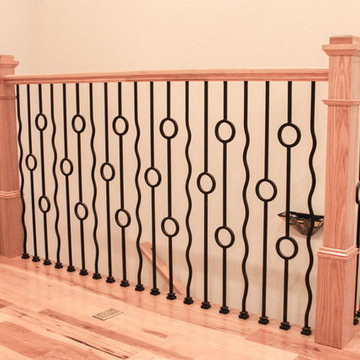
This unique balustrade system was cut to the exact specifications provided by project’s builder/owner and it is now featured in his large and gorgeous living area. These ornamental structure create stylish spatial boundaries and provide structural support; it amplifies the look of the space and elevate the décor of this custom home. CSC 1976-2020 © Century Stair Company ® All rights reserved.
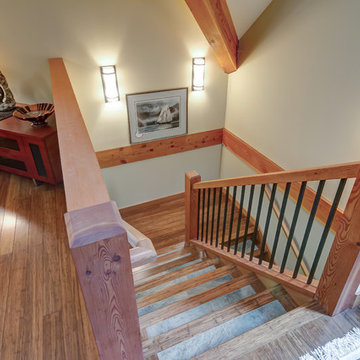
Architect: Greg Robinson Architect AIA LEED AP
Contractor: Cascade Joinery
Photographer: C9 Photography & Design, LLC
Photo of a medium sized classic tiled u-shaped mixed railing staircase in Seattle with wood risers and feature lighting.
Photo of a medium sized classic tiled u-shaped mixed railing staircase in Seattle with wood risers and feature lighting.
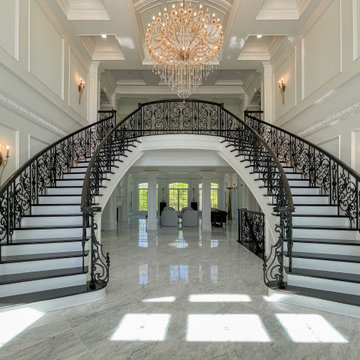
Architectural elements and furnishings in this palatial foyer are the perfect setting for these impressive double-curved staircases. Black painted oak treads and railing complement beautifully the wrought-iron custom balustrade and hardwood flooring, blending harmoniously in the home classical interior. CSC 1976-2022 © Century Stair Company ® All rights reserved.
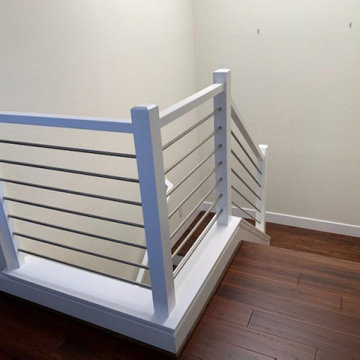
Design ideas for a small contemporary wood u-shaped mixed railing staircase in Sacramento with wood risers.
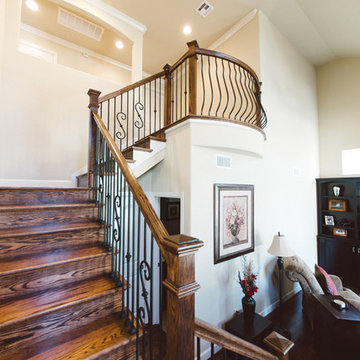
Inspiration for a large traditional wood l-shaped mixed railing staircase in Other with wood risers.
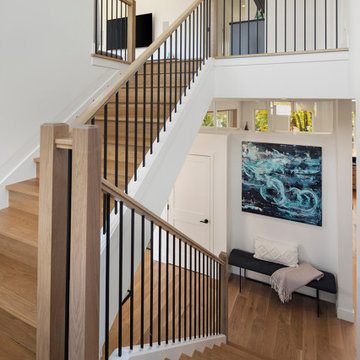
Beautiful white oak open staircase in new custom home.
Inspiration for a large modern wood l-shaped mixed railing staircase in Minneapolis with wood risers.
Inspiration for a large modern wood l-shaped mixed railing staircase in Minneapolis with wood risers.
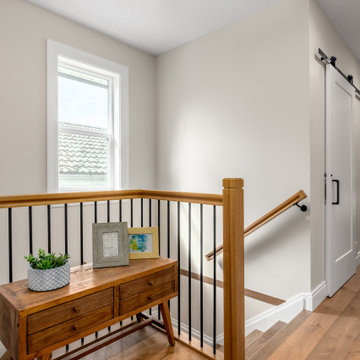
Inspiration for a small traditional wood l-shaped mixed railing staircase in Vancouver with wood risers.
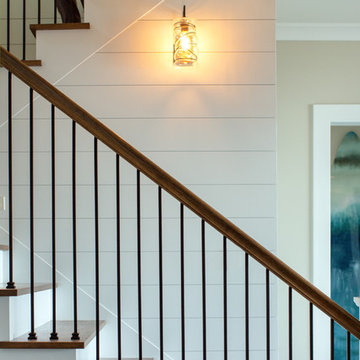
Our clients had been looking for property on Crooked Lake for years and years. In their search, the stumbled upon a beautiful parcel with a fantastic, elevated view of basically the entire lake. Once they had the location, they found a builder to work with and that was Harbor View Custom Builders. From their they were referred to us for their design needs. It was our pleasure to help our client design a beautiful, two story vacation home. They were looking for an architectural style consistent with Northern Michigan cottages, but they also wanted a contemporary flare. The finished product is just over 3,800 s.f and includes three bedrooms, a bunk room, 4 bathrooms, home bar, three fireplaces and a finished bonus room over the garage complete with a bathroom and sleeping accommodations.
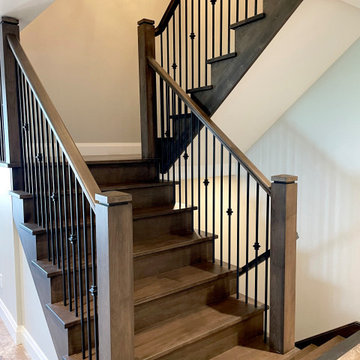
Close up of main floor staircase.
Inspiration for a large classic wood u-shaped mixed railing staircase in Toronto with wood risers.
Inspiration for a large classic wood u-shaped mixed railing staircase in Toronto with wood risers.
Mixed Railing Staircase with Wood Risers Ideas and Designs
8