Mixed Railing Staircase with Wood Risers Ideas and Designs
Refine by:
Budget
Sort by:Popular Today
161 - 180 of 5,821 photos
Item 1 of 3
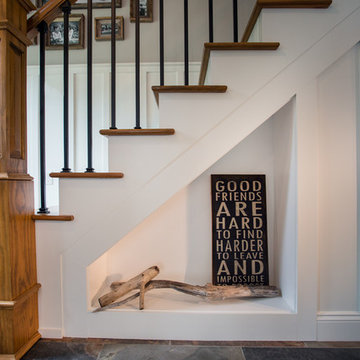
As written in Northern Home & Cottage by Elizabeth Edwards
In general, Bryan and Connie Rellinger loved the charm of the old cottage they purchased on a Crooked Lake peninsula, north of Petoskey. Specifically, however, the presence of a live-well in the kitchen (a huge cement basin with running water for keeping fish alive was right in the kitchen entryway, seriously), rickety staircase and green shag carpet, not so much. An extreme renovation was the only solution. The downside? The rebuild would have to fit into the smallish nonconforming footprint. The upside? That footprint was built when folks could place a building close enough to the water to feel like they could dive in from the house. Ahhh...
Stephanie Baldwin of Edgewater Design helped the Rellingers come up with a timeless cottage design that breathes efficiency into every nook and cranny. It also expresses the synergy of Bryan, Connie and Stephanie, who emailed each other links to products they liked throughout the building process. That teamwork resulted in an interior that sports a young take on classic cottage. Highlights include a brass sink and light fixtures, coffered ceilings with wide beadboard planks, leathered granite kitchen counters and a way-cool floor made of American chestnut planks from an old barn.
Thanks to an abundant use of windows that deliver a grand view of Crooked Lake, the home feels airy and much larger than it is. Bryan and Connie also love how well the layout functions for their family - especially when they are entertaining. The kids' bedrooms are off a large landing at the top of the stairs - roomy enough to double as an entertainment room. When the adults are enjoying cocktail hour or a dinner party downstairs, they can pull a sliding door across the kitchen/great room area to seal it off from the kids' ruckus upstairs (or vice versa!).
From its gray-shingled dormers to its sweet white window boxes, this charmer on Crooked Lake is packed with ideas!
- Jacqueline Southby Photography
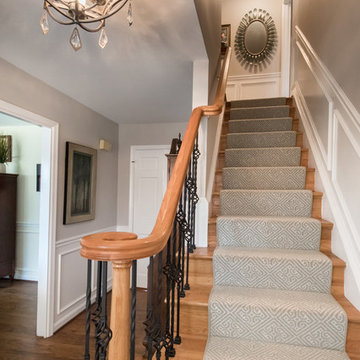
Tim Souza
This is an example of a medium sized classic wood straight mixed railing staircase in Philadelphia with wood risers.
This is an example of a medium sized classic wood straight mixed railing staircase in Philadelphia with wood risers.
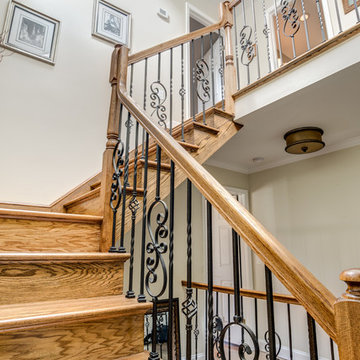
Grand attic staircase that makes this attic feel like a 3rd story rather than an attic space.
Chris Veith Photography
Photo of a medium sized classic wood u-shaped mixed railing staircase in New York with wood risers and feature lighting.
Photo of a medium sized classic wood u-shaped mixed railing staircase in New York with wood risers and feature lighting.

In this classic Brooklyn brownstone, Slade Architecture designed a modern renovation for an active family. The design ties all four floors together with a free floating stair and three storey photo wall of blackened steel.
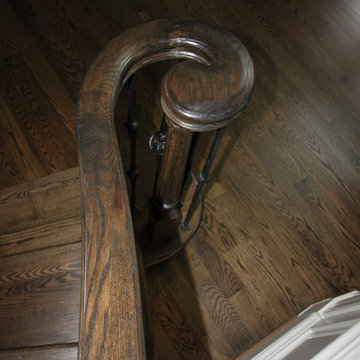
In this project our curved staircase helps convey the rich sense of old world luxury the architects/designers had in mind for this amazing “smart home”; beautifully finished red oak handrail and treads add crisp lines and interesting shadow details to the impeccable hardwood flooring, interior moldings and furniture-grade paneled libraries that surround this grand entrance. The wrought iron balustrade pattern selected for the second floor balconies and stairs are a flawless continuation of the architectural features projected by the beautifully designed forged-iron doors on the main level. CSC © 1976-2020 Century Stair Company. All rights reserved.
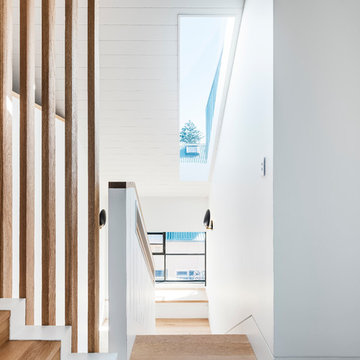
A sunny window seat sits halfway up the new stairs leading to the kids' bedrooms
Design ideas for a medium sized contemporary wood u-shaped mixed railing staircase in Sydney with wood risers.
Design ideas for a medium sized contemporary wood u-shaped mixed railing staircase in Sydney with wood risers.
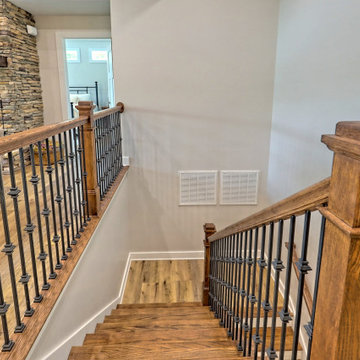
open staircase from family room
This is an example of a large classic wood u-shaped mixed railing staircase in Atlanta with wood risers.
This is an example of a large classic wood u-shaped mixed railing staircase in Atlanta with wood risers.
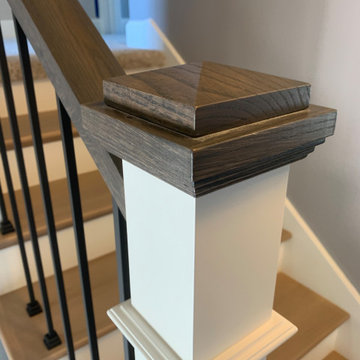
Box newel stained cap and railing
Design ideas for a large classic wood l-shaped mixed railing staircase in Portland with wood risers.
Design ideas for a large classic wood l-shaped mixed railing staircase in Portland with wood risers.
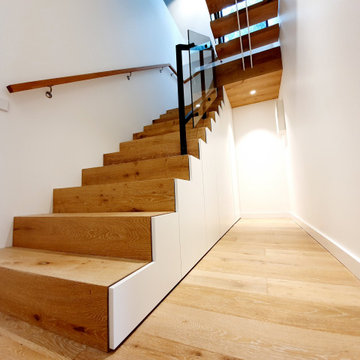
Inspiration for a medium sized contemporary wood floating mixed railing staircase in Melbourne with wood risers.
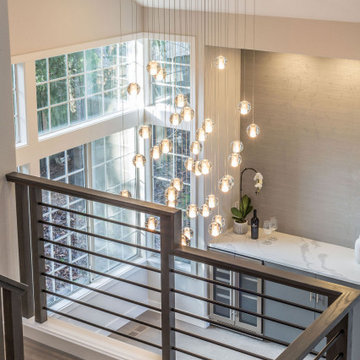
This is an example of a large modern wood u-shaped mixed railing staircase in Seattle with wood risers.
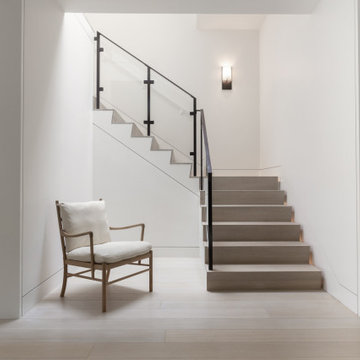
This is an example of a contemporary wood l-shaped mixed railing staircase in San Francisco with wood risers.
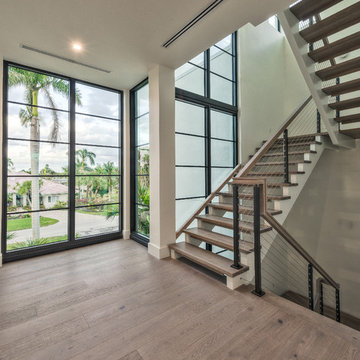
Matt Steeves Photography
Design ideas for a large modern wood mixed railing staircase in Miami with wood risers.
Design ideas for a large modern wood mixed railing staircase in Miami with wood risers.
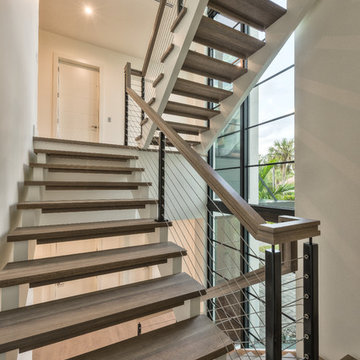
Matt Steeves Photography
Large modern wood mixed railing staircase in Miami with wood risers.
Large modern wood mixed railing staircase in Miami with wood risers.
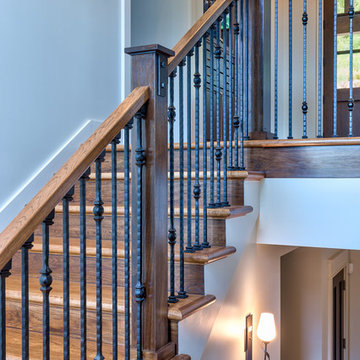
Kevin Meechan - Meechan Architectural Photography
Inspiration for a medium sized classic wood u-shaped mixed railing staircase in Other with wood risers.
Inspiration for a medium sized classic wood u-shaped mixed railing staircase in Other with wood risers.
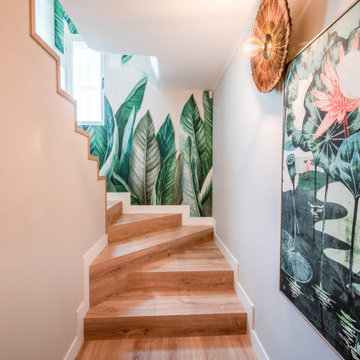
This is an example of a large bohemian wood u-shaped mixed railing staircase in Other with wood risers and wallpapered walls.
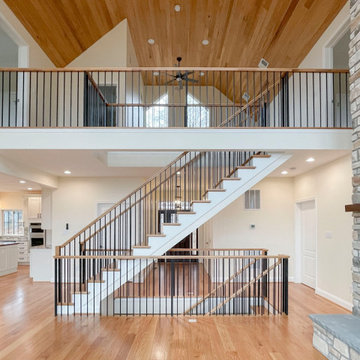
This staircase offers transparency throughout the home, allowing for unobstructed views of the surrounding landscape and beautiful cathedral-wooden ceilings. Vertical, black metal rods paired with oak treads and oak rails blend seamlessly with the warm hardwood flooring and selected finish materials. CSC 1976-2022 © Century Stair Company ® All rights reserved.
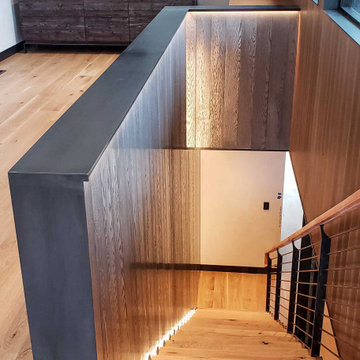
The Ross Peak Steel Stringer Stair and Railing is full of functionality and flair. Steel stringers paired with waterfall style white oak treads, with a continuous grain pattern for a seamless design. A shadow reveal lined with LED lighting follows the stairs up, illuminating the Blue Burned Fir wall. The railing is made of stainless steel posts and continuous stainless steel rod balusters. The hand railing is covered in a high quality leather and hand stitched, tying the contrasting industrial steel with the softness of the wood for a finished look. Below the stairs is the Illuminated Stair Wine Closet, that’s extenuated by stair design and carries the lighting into the space.
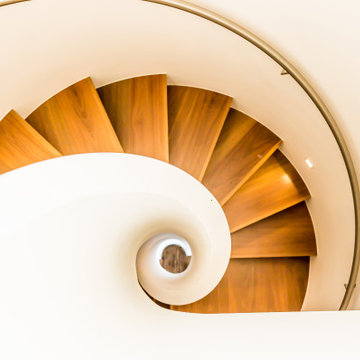
Inspiration for a medium sized modern wood curved mixed railing staircase in Brisbane with wood risers.
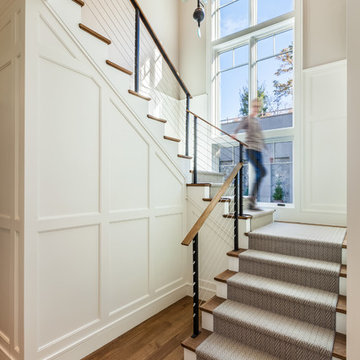
Inspiration for a large traditional wood u-shaped mixed railing staircase in Other with wood risers.
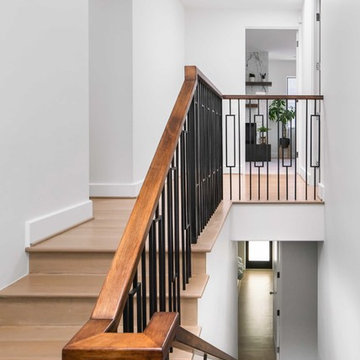
This 80's style Mediterranean Revival house was modernized to fit the needs of a bustling family. The home was updated from a choppy and enclosed layout to an open concept, creating connectivity for the whole family. A combination of modern styles and cozy elements makes the space feel open and inviting.
Photos By: Paul Vu
Mixed Railing Staircase with Wood Risers Ideas and Designs
9