Refine by:
Budget
Sort by:Popular Today
61 - 80 of 16,062 photos
Item 1 of 3
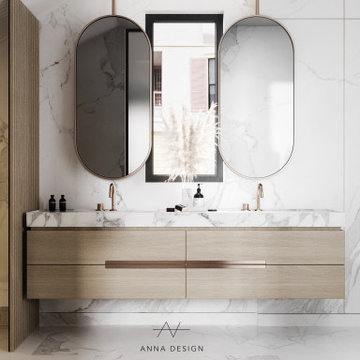
Design ideas for a medium sized modern bathroom in Los Angeles with flat-panel cabinets, light wood cabinets, a walk-in shower, a wall mounted toilet, white tiles, porcelain tiles, white walls, porcelain flooring, a built-in sink, quartz worktops, white floors, an open shower, white worktops, a shower bench, double sinks and a floating vanity unit.

Tiny bathroom remodel
Photo of a small modern bathroom in Other with flat-panel cabinets, dark wood cabinets, a walk-in shower, a wall mounted toilet, white tiles, ceramic tiles, white walls, terrazzo flooring, a trough sink, white floors, an open shower, white worktops, a shower bench, a single sink and a floating vanity unit.
Photo of a small modern bathroom in Other with flat-panel cabinets, dark wood cabinets, a walk-in shower, a wall mounted toilet, white tiles, ceramic tiles, white walls, terrazzo flooring, a trough sink, white floors, an open shower, white worktops, a shower bench, a single sink and a floating vanity unit.
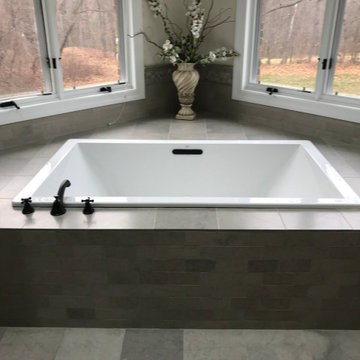
Inspiration for a large modern ensuite bathroom in New York with shaker cabinets, black cabinets, a hot tub, a walk-in shower, a two-piece toilet, grey tiles, marble tiles, grey walls, marble flooring, a submerged sink, granite worktops, grey floors, a hinged door, multi-coloured worktops, a shower bench, double sinks and a built in vanity unit.

Sharp House Bathroom
Inspiration for a small modern grey and white family bathroom in Perth with a built-in bath, a walk-in shower, mosaic tiles, mosaic tile flooring, a single sink, a freestanding vanity unit, freestanding cabinets, medium wood cabinets, grey tiles, white walls, a vessel sink, engineered stone worktops, grey floors, an open shower and grey worktops.
Inspiration for a small modern grey and white family bathroom in Perth with a built-in bath, a walk-in shower, mosaic tiles, mosaic tile flooring, a single sink, a freestanding vanity unit, freestanding cabinets, medium wood cabinets, grey tiles, white walls, a vessel sink, engineered stone worktops, grey floors, an open shower and grey worktops.
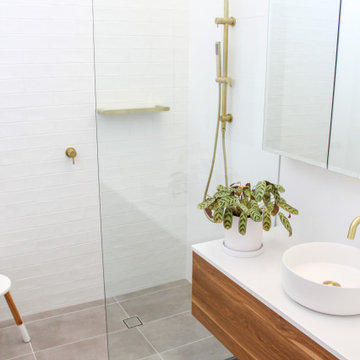
Brushed Bathroom, Brushed Brass Bathroom, Open Shower, Walk In Shower Renovation, Gold Bathroom Tapware, Subway Feature Wall, On the Ball Bathrooms, Bathroom Renovations Perth, Small Bathroom Renovations, Upstairs Bathrooms, Second Story Bathrooms
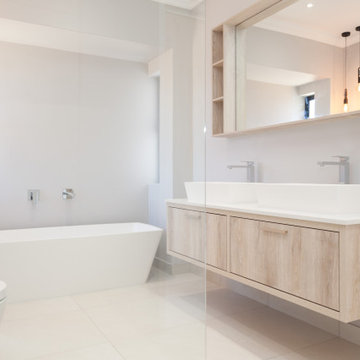
Medium sized modern ensuite bathroom in Other with flat-panel cabinets, light wood cabinets, a freestanding bath, a walk-in shower, a one-piece toilet, grey tiles, ceramic tiles, grey walls, porcelain flooring, engineered stone worktops, grey floors, an open shower, white worktops, a wall niche, double sinks and a floating vanity unit.

A Modern Masculine Bathroom Designed by DLT Interiors
A dark and modern bathroom with using black penny tile, and ebony floors creating a masculine atmosphere.
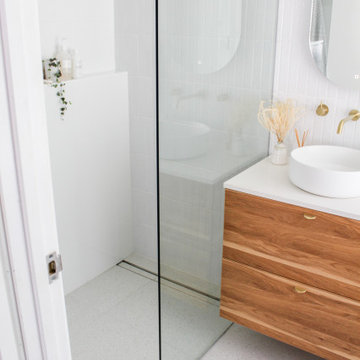
Walk In Shower, Adore Magazine Bathroom, Ensuute Bathroom, On the Ball Bathrooms, OTB Bathrooms, Bathroom Renovation Scarborough, LED Mirror, Brushed Brass tapware, Brushed Brass Bathroom Tapware, Small Bathroom Ideas, Wall Hung Vanity, Top Mounted Basin, Tile Cloud, Small Bathroom Renovations Perth.
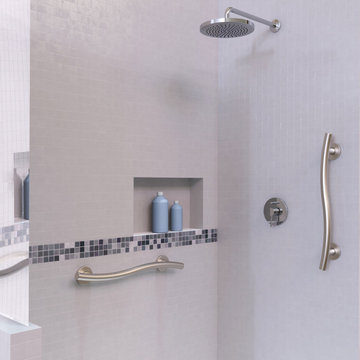
Contemporary wavy grab bar breaks institutional looks.
Design ideas for a medium sized modern bathroom in Charlotte with a walk-in shower and ceramic tiles.
Design ideas for a medium sized modern bathroom in Charlotte with a walk-in shower and ceramic tiles.

This couple purchased a second home as a respite from city living. Living primarily in downtown Chicago the couple desired a place to connect with nature. The home is located on 80 acres and is situated far back on a wooded lot with a pond, pool and a detached rec room. The home includes four bedrooms and one bunkroom along with five full baths.
The home was stripped down to the studs, a total gut. Linc modified the exterior and created a modern look by removing the balconies on the exterior, removing the roof overhang, adding vertical siding and painting the structure black. The garage was converted into a detached rec room and a new pool was added complete with outdoor shower, concrete pavers, ipe wood wall and a limestone surround.
Bathroom Details:
Minimal with custom concrete tops (Chicago Concrete) and concrete porcelain tile from Porcelanosa and Virginia Tile with wrought iron plumbing fixtures and accessories.
-Mirrors, made by Linc custom in his shop
-Delta Faucet
-Flooring is rough wide plank white oak and distressed
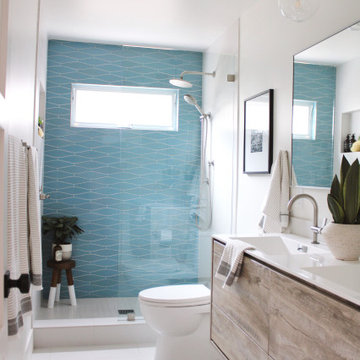
This bathroom makes for a great before and after. The before was a total flashback to design gone wrong. The after is nothing short of stunning.
The beautiful hand made tile is a great focal point and is kept from overpowering the space by keeping it on the back walls only. The other two walls are covered in a stacked rectified porcelain which is also used on the floor.
The modern wood veneer vanity provides plenty of storage for guests. Using a floating vanity versus a floor standing piece helps keep the room feeling open and spacious.

New Master Bathroom. Photo by William Rossoto, Rossoto Art LLC
This is an example of a medium sized modern ensuite bathroom in Other with shaker cabinets, grey cabinets, a freestanding bath, a walk-in shower, a two-piece toilet, grey tiles, marble tiles, grey walls, marble flooring, a submerged sink, marble worktops, grey floors, an open shower and white worktops.
This is an example of a medium sized modern ensuite bathroom in Other with shaker cabinets, grey cabinets, a freestanding bath, a walk-in shower, a two-piece toilet, grey tiles, marble tiles, grey walls, marble flooring, a submerged sink, marble worktops, grey floors, an open shower and white worktops.

This ranch was a complete renovation! We took it down to the studs and redesigned the space for this young family. We opened up the main floor to create a large kitchen with two islands and seating for a crowd and a dining nook that looks out on the beautiful front yard. We created two seating areas, one for TV viewing and one for relaxing in front of the bar area. We added a new mudroom with lots of closed storage cabinets, a pantry with a sliding barn door and a powder room for guests. We raised the ceilings by a foot and added beams for definition of the spaces. We gave the whole home a unified feel using lots of white and grey throughout with pops of orange to keep it fun.
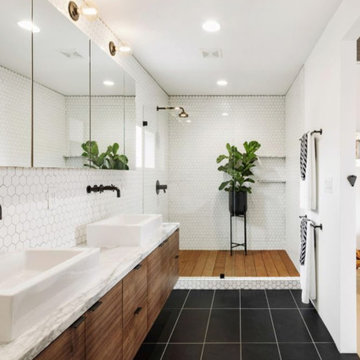
Photo of a medium sized modern shower room bathroom in Phoenix with flat-panel cabinets, dark wood cabinets, a walk-in shower, a two-piece toilet, white tiles, ceramic tiles, white walls, ceramic flooring, a vessel sink, marble worktops, black floors, an open shower and white worktops.
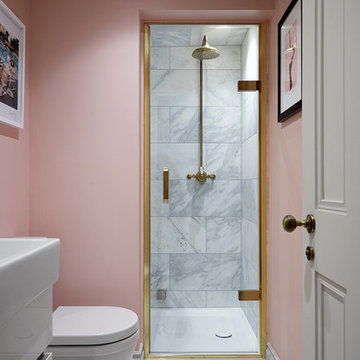
©Anna Stathaki
Design ideas for a small modern grey and pink bathroom in London with flat-panel cabinets, white cabinets, a walk-in shower, a one-piece toilet, marble tiles, pink walls, white floors and a hinged door.
Design ideas for a small modern grey and pink bathroom in London with flat-panel cabinets, white cabinets, a walk-in shower, a one-piece toilet, marble tiles, pink walls, white floors and a hinged door.
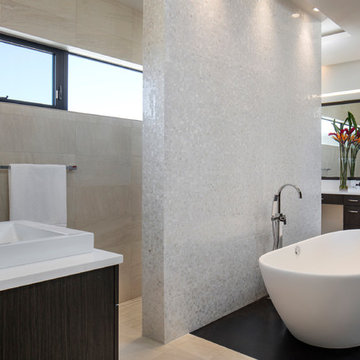
Uneek Image
Design ideas for a large modern ensuite bathroom in Orlando with flat-panel cabinets, dark wood cabinets, a freestanding bath, a walk-in shower, white tiles, mosaic tiles, porcelain flooring, engineered stone worktops and an open shower.
Design ideas for a large modern ensuite bathroom in Orlando with flat-panel cabinets, dark wood cabinets, a freestanding bath, a walk-in shower, white tiles, mosaic tiles, porcelain flooring, engineered stone worktops and an open shower.

Photocredits (c) Olivia Wimmer
Sauna and shower
Photo of a medium sized modern sauna bathroom in Other with recessed-panel cabinets, beige cabinets, a walk-in shower, grey tiles, ceramic tiles, white walls, ceramic flooring, laminate worktops and a hinged door.
Photo of a medium sized modern sauna bathroom in Other with recessed-panel cabinets, beige cabinets, a walk-in shower, grey tiles, ceramic tiles, white walls, ceramic flooring, laminate worktops and a hinged door.
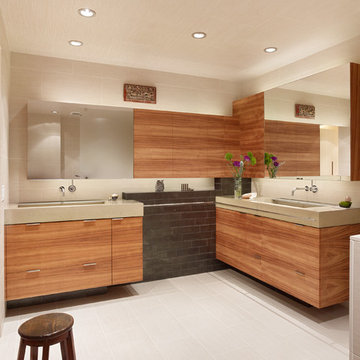
by CHENG Design, San Francisco Bay Area | Modern bath with warm materials: wood, concrete countertops, cedar cabinetry, ceramic tile floors |
Photo by Matthew Millman
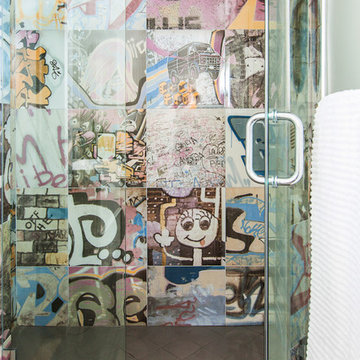
This guest bath is definitely an original with this tile that is based on Banksy's street art. You order the square footage you want and they send you whatever they see fit.
Because it was a guest bathroom there was more latitude in the design direction. It was not going to be used on a daily basis.
To ground the design we used a charcoal grey floor and simple white vanity.
This is truly an original
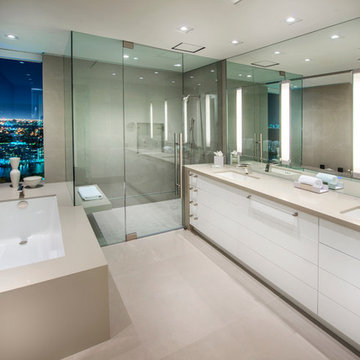
Craig Hildebrand Phtography
Design ideas for a large modern ensuite bathroom in Miami with a submerged sink, flat-panel cabinets, white cabinets, quartz worktops, a submerged bath, a walk-in shower, grey tiles, porcelain tiles, grey walls and porcelain flooring.
Design ideas for a large modern ensuite bathroom in Miami with a submerged sink, flat-panel cabinets, white cabinets, quartz worktops, a submerged bath, a walk-in shower, grey tiles, porcelain tiles, grey walls and porcelain flooring.
Modern Bathroom and Cloakroom with a Walk-in Shower Ideas and Designs
4

