Modern Bathroom with Limestone Flooring Ideas and Designs
Refine by:
Budget
Sort by:Popular Today
201 - 220 of 1,142 photos
Item 1 of 3
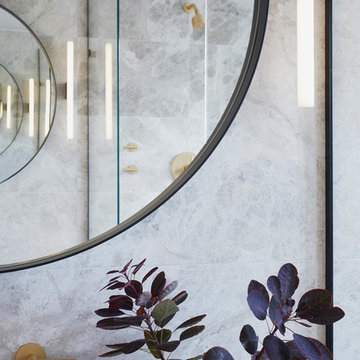
“Milne’s meticulous eye for detail elevated this master suite to a finely-tuned alchemy of balanced design. It shows that you can use dark and dramatic pieces from our carbon fibre collection and still achieve the restful bathroom sanctuary that is at the top of clients’ wish lists.”
Miles Hartwell, Co-founder, Splinter Works Ltd
When collaborations work they are greater than the sum of their parts, and this was certainly the case in this project. I was able to respond to Splinter Works’ designs by weaving in natural materials, that perhaps weren’t the obvious choice, but they ground the high-tech materials and soften the look.
It was important to achieve a dialog between the bedroom and bathroom areas, so the graphic black curved lines of the bathroom fittings were countered by soft pink calamine and brushed gold accents.
We introduced subtle repetitions of form through the circular black mirrors, and the black tub filler. For the first time Splinter Works created a special finish for the Hammock bath and basins, a lacquered matte black surface. The suffused light that reflects off the unpolished surface lends to the serene air of warmth and tranquility.
Walking through to the master bedroom, bespoke Splinter Works doors slide open with bespoke handles that were etched to echo the shapes in the striking marbleised wallpaper above the bed.
In the bedroom, specially commissioned furniture makes the best use of space with recessed cabinets around the bed and a wardrobe that banks the wall to provide as much storage as possible. For the woodwork, a light oak was chosen with a wash of pink calamine, with bespoke sculptural handles hand-made in brass. The myriad considered details culminate in a delicate and restful space.
PHOTOGRAPHY BY CARMEL KING
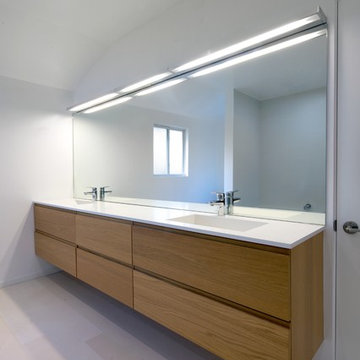
Brandon Shigeta
Design ideas for a medium sized modern ensuite bathroom in Los Angeles with an integrated sink, flat-panel cabinets, light wood cabinets, engineered stone worktops, white tiles, stone tiles, white walls and limestone flooring.
Design ideas for a medium sized modern ensuite bathroom in Los Angeles with an integrated sink, flat-panel cabinets, light wood cabinets, engineered stone worktops, white tiles, stone tiles, white walls and limestone flooring.
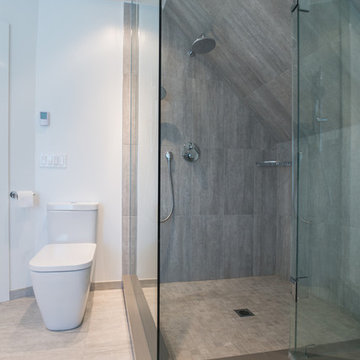
Alex Nirta
Photo of a large modern ensuite bathroom in Toronto with a corner shower, a one-piece toilet, grey tiles, porcelain tiles, white walls and limestone flooring.
Photo of a large modern ensuite bathroom in Toronto with a corner shower, a one-piece toilet, grey tiles, porcelain tiles, white walls and limestone flooring.
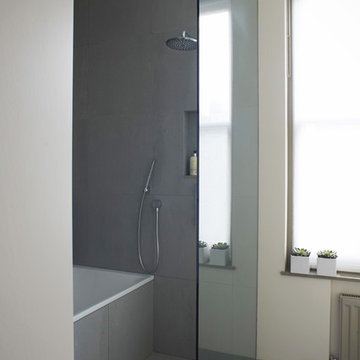
Design ideas for a small modern ensuite bathroom in London with flat-panel cabinets, white cabinets, an alcove bath, a walk-in shower, grey tiles, stone tiles, beige walls, limestone flooring and solid surface worktops.
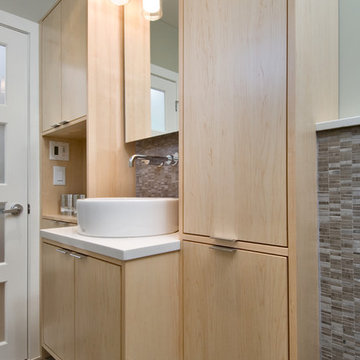
Becca Wallace Photography
Modern bathroom in Ottawa with a vessel sink, flat-panel cabinets, light wood cabinets, engineered stone worktops, a wall mounted toilet, beige tiles, stone slabs, beige walls and limestone flooring.
Modern bathroom in Ottawa with a vessel sink, flat-panel cabinets, light wood cabinets, engineered stone worktops, a wall mounted toilet, beige tiles, stone slabs, beige walls and limestone flooring.
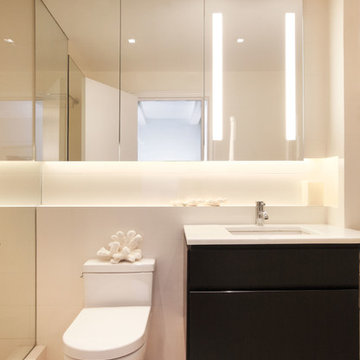
Bathroom- Photo by Karin Kohlberg
Small modern ensuite bathroom in New York with a submerged sink, an alcove shower, white tiles, metro tiles, white walls and limestone flooring.
Small modern ensuite bathroom in New York with a submerged sink, an alcove shower, white tiles, metro tiles, white walls and limestone flooring.
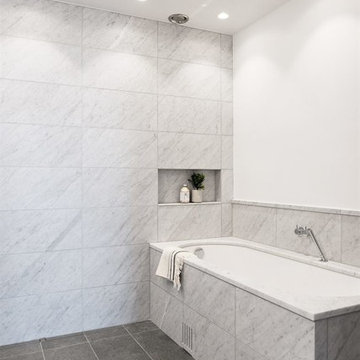
Medium sized modern grey and white bathroom in Stockholm with open cabinets, a submerged bath, grey tiles, grey walls and limestone flooring.
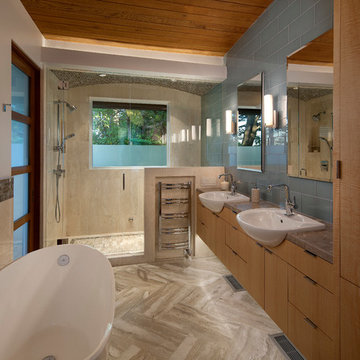
The master bath features eucalyptus cabinets, granite countertops, glass wall tiles, a Douglas fir tongue & groove ceiling, herringbone stone tile in shower, electric warm floors, and heated towel bars.
Architect: Pacific Architects
General Contractor: Allen Construction
Photographer: Jim Bartsch
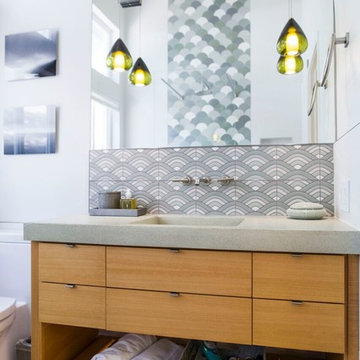
Fun guest bathroom with custom designed tile from Fireclay, concrete sink and cypress wood floating vanity
Small modern bathroom in Other with flat-panel cabinets, light wood cabinets, a freestanding bath, a one-piece toilet, beige tiles, ceramic tiles, beige walls, limestone flooring, an integrated sink, concrete worktops, grey floors, an open shower and grey worktops.
Small modern bathroom in Other with flat-panel cabinets, light wood cabinets, a freestanding bath, a one-piece toilet, beige tiles, ceramic tiles, beige walls, limestone flooring, an integrated sink, concrete worktops, grey floors, an open shower and grey worktops.
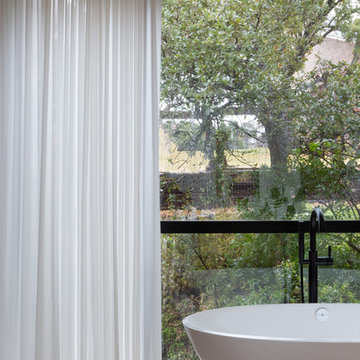
photo by Molly Winters
This is an example of a large modern ensuite bathroom in Austin with flat-panel cabinets, light wood cabinets, a freestanding bath, grey tiles, mosaic tiles, beige walls, limestone flooring, a submerged sink, quartz worktops, beige floors and white worktops.
This is an example of a large modern ensuite bathroom in Austin with flat-panel cabinets, light wood cabinets, a freestanding bath, grey tiles, mosaic tiles, beige walls, limestone flooring, a submerged sink, quartz worktops, beige floors and white worktops.
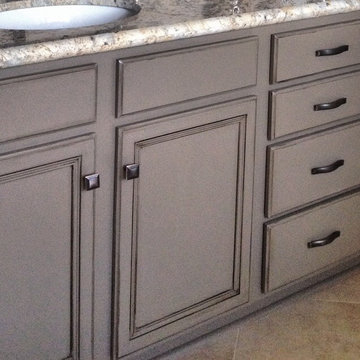
Painted and Glazed cabinetry
Photo of a medium sized modern shower room bathroom in New Orleans with shaker cabinets, dark wood cabinets, a built-in bath, an alcove shower, a two-piece toilet, brown walls, limestone flooring, a built-in sink, solid surface worktops, beige floors and a hinged door.
Photo of a medium sized modern shower room bathroom in New Orleans with shaker cabinets, dark wood cabinets, a built-in bath, an alcove shower, a two-piece toilet, brown walls, limestone flooring, a built-in sink, solid surface worktops, beige floors and a hinged door.
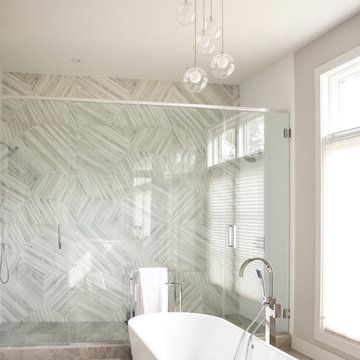
Ally Young
This is an example of a large modern ensuite wet room bathroom in New York with flat-panel cabinets, white cabinets, a freestanding bath, grey tiles, stone slabs, grey walls, limestone flooring, a submerged sink and engineered stone worktops.
This is an example of a large modern ensuite wet room bathroom in New York with flat-panel cabinets, white cabinets, a freestanding bath, grey tiles, stone slabs, grey walls, limestone flooring, a submerged sink and engineered stone worktops.
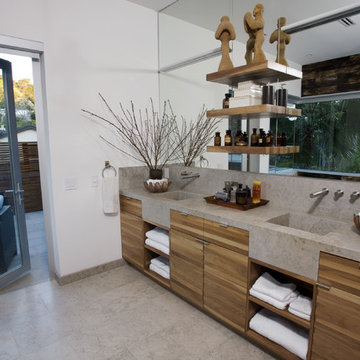
Harper Willat Photography
Inspiration for a medium sized modern ensuite bathroom in Los Angeles with freestanding cabinets, medium wood cabinets, limestone worktops, grey tiles, stone slabs and limestone flooring.
Inspiration for a medium sized modern ensuite bathroom in Los Angeles with freestanding cabinets, medium wood cabinets, limestone worktops, grey tiles, stone slabs and limestone flooring.
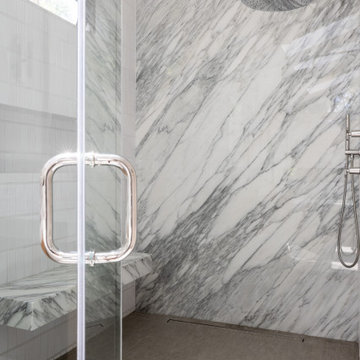
Beautiful bathroom design in Rolling Hills. This bathroom includes limestone floor, a floating white oak vanity and amazing marble stonework
Design ideas for an expansive modern ensuite bathroom in Los Angeles with flat-panel cabinets, light wood cabinets, a hot tub, a built-in shower, a bidet, white tiles, metro tiles, white walls, limestone flooring, a console sink, marble worktops, beige floors, a hinged door, white worktops, an enclosed toilet, double sinks, a floating vanity unit, a vaulted ceiling and panelled walls.
Design ideas for an expansive modern ensuite bathroom in Los Angeles with flat-panel cabinets, light wood cabinets, a hot tub, a built-in shower, a bidet, white tiles, metro tiles, white walls, limestone flooring, a console sink, marble worktops, beige floors, a hinged door, white worktops, an enclosed toilet, double sinks, a floating vanity unit, a vaulted ceiling and panelled walls.
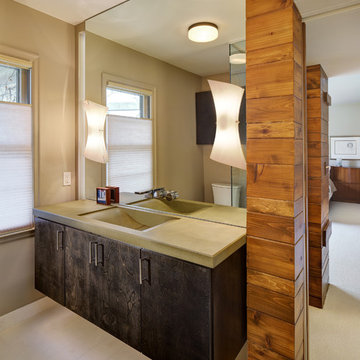
In order to feature the Envirocrete concrete countertop and sink, the egg design group worked with the couple to explore the relationship between the sink, tub and shower. Together they contemplated daily routines and considered future needs. Light levels in the bathroom were improved, and the vanity was designed with a shallow depth to enhance vision.
Tricia Shay Photography

Photo of a large modern grey and white ensuite half tiled bathroom in Jacksonville with recessed-panel cabinets, grey cabinets, a freestanding bath, a corner shower, a one-piece toilet, grey tiles, limestone tiles, grey walls, limestone flooring, a vessel sink, limestone worktops, grey floors, a hinged door, white worktops, a single sink, a built in vanity unit and a vaulted ceiling.
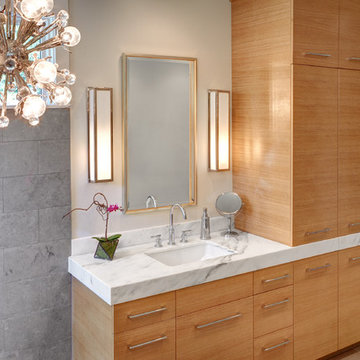
Aaron Dougherty Photography
This is an example of a large modern ensuite bathroom in Austin with a submerged sink, flat-panel cabinets, light wood cabinets, marble worktops, a freestanding bath, a walk-in shower, a one-piece toilet, grey tiles, stone tiles, white walls and limestone flooring.
This is an example of a large modern ensuite bathroom in Austin with a submerged sink, flat-panel cabinets, light wood cabinets, marble worktops, a freestanding bath, a walk-in shower, a one-piece toilet, grey tiles, stone tiles, white walls and limestone flooring.
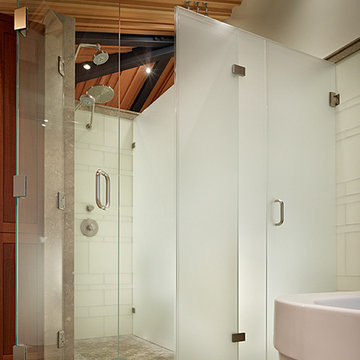
This top-to-bottom renovation of a 1930’s Seattle home created an intriguing dialogue across time as the fresh, modern spirit of the renovation work acted to complement the more traditional home. A major, two-story addition was placed on the south side of the house, containing a stunning master bath and closet on the upper floor and a window-filled study on the ground floor. A dramatic, three-story stair hall was created in the center of the house, with a delicate new stair railing featuring laser-cut steel vertical supports. A sensuous, 8-ft. long custom fused glass light fixture was suspended over the new stairwell. The attic of the house was entirely reframed, allowing generous views and natural light to fill every room.
Sustainable design ideas were present from the beginning. Every exterior wall and roof was insulated to the maximum extent possible. Groundsource wells were drilled to produce heat exchange and reduce both heating and cooling energy demand. Gas consumption has been reduced by about 90% A 3.4 kilowatt array of photovoltaic panels was placed on the roof. Radiant floor heating, low VOC paint, recycled wood flooring, VG Fir insulated windows and LED lighting were also included. Of course, the fact of the renovation itself is inherently sustainable, reclaiming all the embedded energy in the original 80-year-old house, which is now a wonderful combination of old and new.
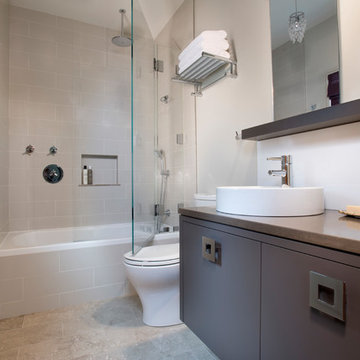
Shelly Harrison Photography,
Custom vanity designed by dbid and built by Half Crown Design.
Pivoting glass shower door allows easy access to tub.
This is an example of a small modern bathroom in Boston with flat-panel cabinets, brown cabinets, an alcove bath, a shower/bath combination, a two-piece toilet, grey tiles, ceramic tiles, grey walls, limestone flooring, a vessel sink, engineered stone worktops, grey floors and a hinged door.
This is an example of a small modern bathroom in Boston with flat-panel cabinets, brown cabinets, an alcove bath, a shower/bath combination, a two-piece toilet, grey tiles, ceramic tiles, grey walls, limestone flooring, a vessel sink, engineered stone worktops, grey floors and a hinged door.
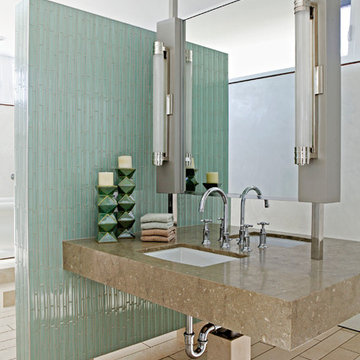
A Beacon of Light
Steve Lazar grew up by the ocean and, as an avid surfer and a craftsman, he has always been inspired by seaside architecture. His latest home, The Lifeguard Tower, features an expansive living area and kitchen, four bedrooms, three full baths and a powder room in Hermosa Beach. The architecture is comprised of three trapezoidal structures, one atop the other. From the base, the residence narrows as it reaches the “look-out” tower room that gives way to a picturesque, 1,600-square-foot grass-covered entertainment and dining deck facing the ocean. At night, the tower glows like a beacon of light, as it is beautifully illuminated through multiple windows that surround the structure.
Our Green Approach
The Lifeguard Tower is also an experience in green living, as it incorporates the weatherworn reclaimed wood of a 100-year-old barn. Lazar has sheathed the house in such a way that it can breathe and endure the elements. The home also utilizes a sophisticated water filtration system and features on-demand radiant heating and air. Dual-glazed windows, coated with a shaded reflective film, will reflect the heat of the sun, keeping the residence cool year-round. These windows, coupled with the unusual 36-inch-long eaves custom designed by Lazar, create more shade than what is typically found in ordinary construction.
Beachside Living at its Best
Lazar has creatively and methodically managed to appeal to both traditional and contemporary architecture buffs with the Lifeguard Tower. It is a romantic gesture to the past and a simultaneous whimsical nod to contemporary California beachside living.
Thoughtfully designed by Steve Lazar of design + build by South Swell. designbuildbysouthswell.com Photography by Joel Silva.
Modern Bathroom with Limestone Flooring Ideas and Designs
11

 Shelves and shelving units, like ladder shelves, will give you extra space without taking up too much floor space. Also look for wire, wicker or fabric baskets, large and small, to store items under or next to the sink, or even on the wall.
Shelves and shelving units, like ladder shelves, will give you extra space without taking up too much floor space. Also look for wire, wicker or fabric baskets, large and small, to store items under or next to the sink, or even on the wall.  The sink, the mirror, shower and/or bath are the places where you might want the clearest and strongest light. You can use these if you want it to be bright and clear. Otherwise, you might want to look at some soft, ambient lighting in the form of chandeliers, short pendants or wall lamps. You could use accent lighting around your modern bath in the form to create a tranquil, spa feel, as well.
The sink, the mirror, shower and/or bath are the places where you might want the clearest and strongest light. You can use these if you want it to be bright and clear. Otherwise, you might want to look at some soft, ambient lighting in the form of chandeliers, short pendants or wall lamps. You could use accent lighting around your modern bath in the form to create a tranquil, spa feel, as well. 