Modern Bathroom with Raised-panel Cabinets Ideas and Designs
Refine by:
Budget
Sort by:Popular Today
241 - 260 of 3,551 photos
Item 1 of 3
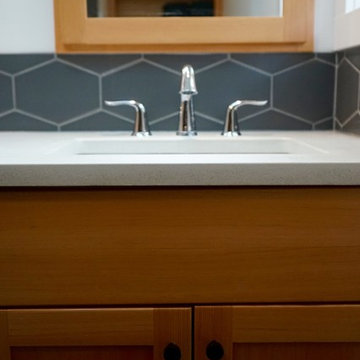
Inspiration for a medium sized modern ensuite bathroom in Portland with raised-panel cabinets, light wood cabinets, a built-in bath, a shower/bath combination, a two-piece toilet, grey tiles, ceramic tiles, white walls, porcelain flooring, a submerged sink and concrete worktops.
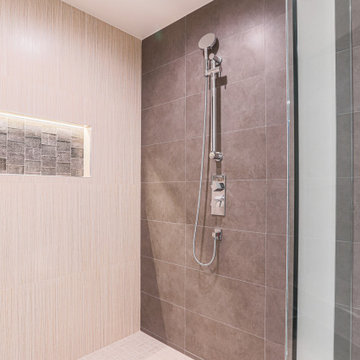
Inspiration for a modern ensuite bathroom in Portland with double sinks, white cabinets, a built-in bath, a built-in shower, a one-piece toilet, beige walls, porcelain flooring, a submerged sink, engineered stone worktops, multi-coloured floors, a hinged door, grey worktops, a shower bench, a built in vanity unit and raised-panel cabinets.
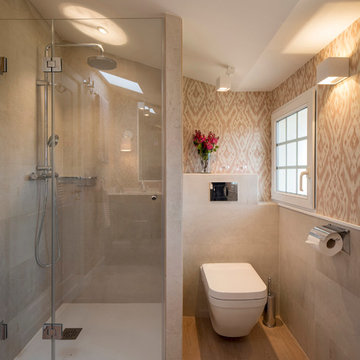
Proyecto de interiorismo, dirección y ejecución de obra: Sube Interiorismo www.subeinteriorismo.com
Fotografía Erlantz Biderbost
This is an example of a large modern family bathroom in Bilbao with raised-panel cabinets, grey cabinets, an alcove shower, a wall mounted toilet, beige tiles, ceramic tiles, beige walls, laminate floors, a submerged sink, engineered stone worktops and a hinged door.
This is an example of a large modern family bathroom in Bilbao with raised-panel cabinets, grey cabinets, an alcove shower, a wall mounted toilet, beige tiles, ceramic tiles, beige walls, laminate floors, a submerged sink, engineered stone worktops and a hinged door.

The beautiful emerald tile really makes this remodel pop! For this project, we started with a new deep soaking tub, shower niche, and Latricrete Hydro-Ban waterproofing. The finishes included emerald green subway tile, Kohler Brass fixtures, and a Kohler sliding shower door. We finished up with a few final touches to the mirror, lighting, and towel rods.
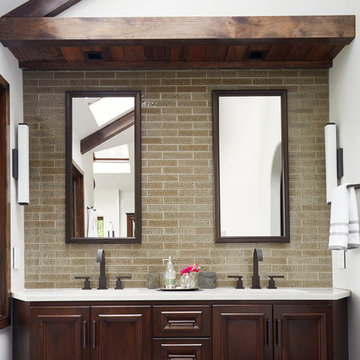
Kip Dawkins
This is an example of a large modern ensuite bathroom in Richmond with raised-panel cabinets, dark wood cabinets, a submerged bath, a built-in shower, a one-piece toilet, grey tiles, porcelain tiles, white walls, porcelain flooring, a submerged sink and concrete worktops.
This is an example of a large modern ensuite bathroom in Richmond with raised-panel cabinets, dark wood cabinets, a submerged bath, a built-in shower, a one-piece toilet, grey tiles, porcelain tiles, white walls, porcelain flooring, a submerged sink and concrete worktops.
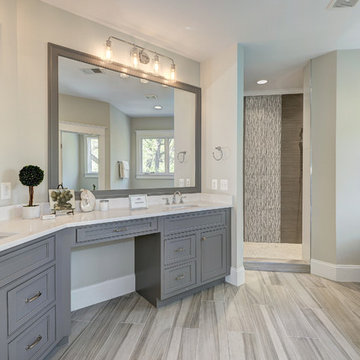
This is an example of an expansive modern ensuite bathroom in DC Metro with raised-panel cabinets, dark wood cabinets, an alcove shower, a one-piece toilet, grey walls, light hardwood flooring, a built-in sink, granite worktops and a freestanding bath.
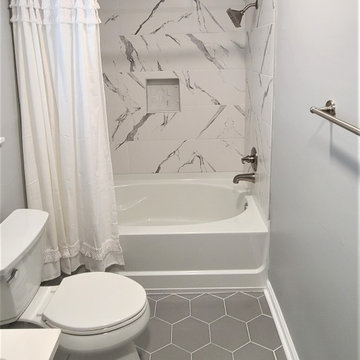
Updated Bathroom Shower/Tub
Photo of a medium sized modern ensuite bathroom in Other with raised-panel cabinets, white cabinets, a built-in bath, a shower/bath combination, a two-piece toilet, white tiles, marble tiles, grey walls, ceramic flooring, a submerged sink, quartz worktops, grey floors, a shower curtain, white worktops, a wall niche, double sinks and a built in vanity unit.
Photo of a medium sized modern ensuite bathroom in Other with raised-panel cabinets, white cabinets, a built-in bath, a shower/bath combination, a two-piece toilet, white tiles, marble tiles, grey walls, ceramic flooring, a submerged sink, quartz worktops, grey floors, a shower curtain, white worktops, a wall niche, double sinks and a built in vanity unit.
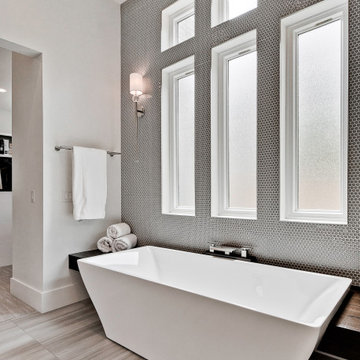
Inspiration for a large modern ensuite bathroom in Other with raised-panel cabinets, white cabinets, a freestanding bath, a walk-in shower, a two-piece toilet, grey tiles, porcelain tiles, grey walls, porcelain flooring, a trough sink, granite worktops, grey floors, a hinged door, black worktops, double sinks and a floating vanity unit.
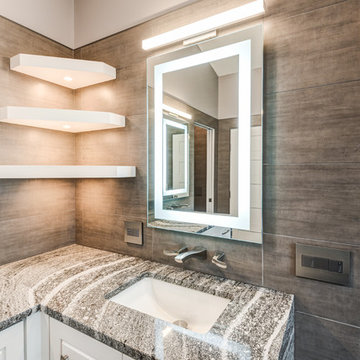
Underlit foating shelves bring a functional and decrotive element to the space.
Buras Photography
Photo of a large modern ensuite bathroom in Chicago with raised-panel cabinets, white cabinets, a freestanding bath, a walk-in shower, a wall mounted toilet, grey tiles, ceramic tiles, grey walls, ceramic flooring, a submerged sink, quartz worktops, grey floors and a hinged door.
Photo of a large modern ensuite bathroom in Chicago with raised-panel cabinets, white cabinets, a freestanding bath, a walk-in shower, a wall mounted toilet, grey tiles, ceramic tiles, grey walls, ceramic flooring, a submerged sink, quartz worktops, grey floors and a hinged door.
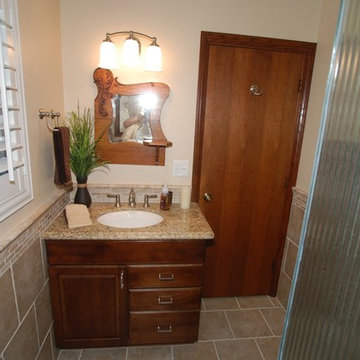
Lester O'Malley
This is an example of a small modern shower room bathroom in Orange County with a submerged sink, raised-panel cabinets, dark wood cabinets, granite worktops, a corner shower, a two-piece toilet, beige tiles, porcelain tiles, beige walls and porcelain flooring.
This is an example of a small modern shower room bathroom in Orange County with a submerged sink, raised-panel cabinets, dark wood cabinets, granite worktops, a corner shower, a two-piece toilet, beige tiles, porcelain tiles, beige walls and porcelain flooring.
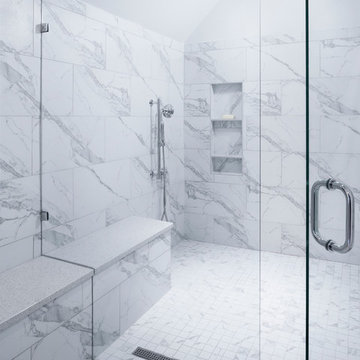
The Inverness Bathroom remodel had these goals: to complete the work while allowing the owner to continue to use their workshop below the project's construction, to provide a high-end quality product that was low-maintenance to the owners, to allow for future accessibility, more natural light and to better meet the daily needs of both the husband's and wife's lifestyles.
The first challenge was providing the required structural support to continue to clear span the two cargarage below which housed a workshop. The sheetrock removal, framing and sheetrock repairs and painting were completed first so the owner could continue to use his workshop, as requested. The HVAC supply line was originally an 8" duct that barely fit in the roof triangle between the ridge pole and ceiling. In order to provide the required air flow to additional supply vents in ceiling, a triangular duct was fabricated allowing us to use every square inch of available space. Since every exterior wall in the space adjoined a sloped ceiling, we installed ventilation baffles between each rafter and installed spray foam insulation.This project more than doubled the square footage of usable space. The new area houses a spaciousshower, large bathtub and dressing area. The addition of a window provides natural light. Instead of a small double vanity, they now have a his-and-hers vanity area. We wanted to provide a practical and comfortable space for the wife to get ready for her day and were able to incorporate a sit down make up station for her. The honed white marble looking tile is not only low maintenance but creates a clean bright spa appearance. The custom color vanities and built in linen press provide the perfect contrast of boldness to create the WOW factor. The sloped ceilings allowed us to maximize the amount of usable space plus provided the opportunity for the built in linen press with drawers at the bottom for additional storage. We were also able to combine two closets and add built in shelves for her. This created a dream space for our client that craved organization and functionality. A separate closet on opposite side of entrance provided suitable and comfortable closet space for him. In the end, these clients now have a large, bright and inviting master bath that will allow for complete accessibility in the future.
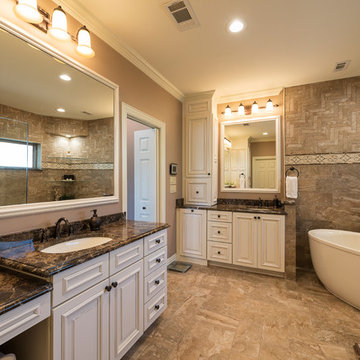
Morrell Construction
Tarrant County's Quality Kitchen & Bath Renovation Specialist
Location: 5959 Ross Road Suite A
North Richland Hills, TX 76180
This is an example of a medium sized modern ensuite bathroom in Dallas with raised-panel cabinets, distressed cabinets, a freestanding bath, a corner shower, a one-piece toilet, beige tiles, stone tiles, beige walls, ceramic flooring, a submerged sink and granite worktops.
This is an example of a medium sized modern ensuite bathroom in Dallas with raised-panel cabinets, distressed cabinets, a freestanding bath, a corner shower, a one-piece toilet, beige tiles, stone tiles, beige walls, ceramic flooring, a submerged sink and granite worktops.
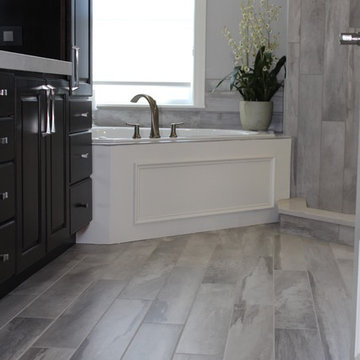
Falling Water is a glazed porcelain collection imported from Italy displaying an unusual shade formation of grey, beige, and white tones to resemble petrified wood and rushing water. Falling Water is designed using digital ink jet technology allowing for a wider variation and enhanced precision of each porcelain tile. Available in four captivating colors and two contemporary formats. Images show Falling Water tile in the color Niagara in the size 6x36. Rated for both floor and wall use in all residential and light commercial spaces.
Photo Credit: Lindsey DiFlorio for Best Tile
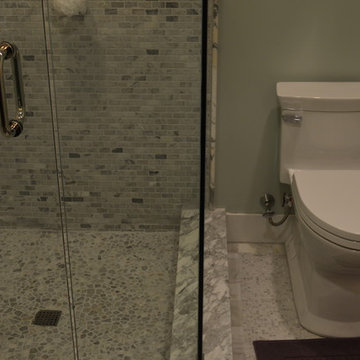
Design ideas for a medium sized modern shower room bathroom in Boston with raised-panel cabinets, black cabinets, an alcove shower, a two-piece toilet, beige walls, a submerged sink and marble worktops.
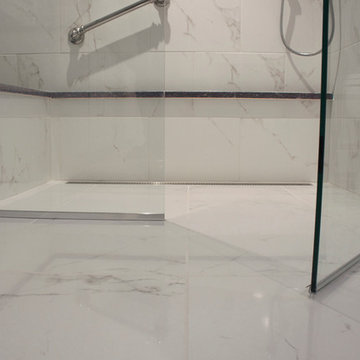
Renovisions received a request from these homeowners to remodel their existing master bath with the design goal: a spa-like environment featuring a large curb-less shower with multiple showerheads and a linear drain. Accessibility features include a hand-held showerhead mounted on a sliding bar with separate volume controls, a large bench seat in Blue Pearl granite and a decorative safety bar in a chrome finish. Multiple showerheads accommodated our clients ranging heights and requests for options including a more rigorous spray of water to a soft flow from a ceiling mounted rain showerhead. The various sprays provide a full luxury shower experience.
The curb-less Schluter shower system incorporates a fully waterproof and vapor tight environment to ensure a beautiful, durable and functional tiled shower. In this particular shower, Renovisions furnished and installed an elegant low-profile linear floor drain with a sloped floor design to enable the use of the attractive large-format (17” x 17”) Carrera-look porcelain tiles. Coordinating Carrera-look porcelain tiles with a band of color and shower cubby in Blue Pearl granite tie in with the color of the tile seat and ledge. A custom frameless glass shower enclosure with sleek glass door handles showcases the beautiful tile design.
Replacing the existing Corian acrylic countertops and integrated sinks with granite countertops in Blue Pearl and rectangular under mount porcelain sinks created a gorgeous, striking contrast to the white vanity cabinetry. The widespread faucets featuring crystal handles in a chrome finish, sconce lighting with crystal embellishments and crystal knobs were perfect choices to enhance the elegant look for the desired space.
After a busy day at work, our clients come home and enjoy a renewed, more open sanctuary/spa-like master bath and relax in style.
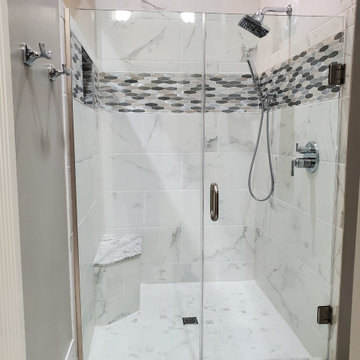
Large modern ensuite bathroom in Indianapolis with raised-panel cabinets, white cabinets, a freestanding bath, a walk-in shower, a one-piece toilet, white tiles, ceramic tiles, grey walls, ceramic flooring, a submerged sink, engineered stone worktops, white floors, a hinged door, white worktops, a wall niche, double sinks and a built in vanity unit.
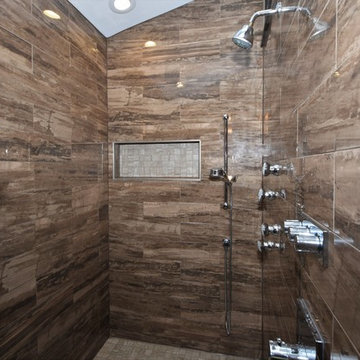
Jessa Hensley
Inspiration for a modern ensuite bathroom in Milwaukee with raised-panel cabinets, medium wood cabinets, a built-in shower, a one-piece toilet, grey walls, porcelain flooring, a submerged sink, engineered stone worktops, beige floors, an open shower and multi-coloured worktops.
Inspiration for a modern ensuite bathroom in Milwaukee with raised-panel cabinets, medium wood cabinets, a built-in shower, a one-piece toilet, grey walls, porcelain flooring, a submerged sink, engineered stone worktops, beige floors, an open shower and multi-coloured worktops.
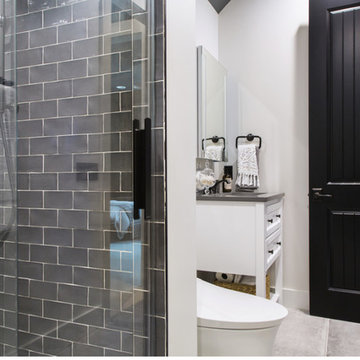
This small bathroom puts a premium on simplicity and convenience with a walk-in closet, glass shower and modern remote-control toilet. The black, white and gray color scheme lends the space an air of sophistication.
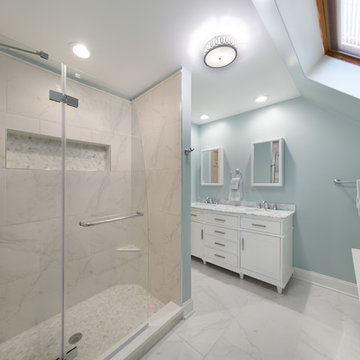
This master bathroom renovation features a walk-in shower complete with a shower bench and a large, rectangular niche, a soaking tub with a new wall mount faucet, a newly placed toilet with a glass shelf behind it, a white double sink vanity with a marble countertop, and white and pale blue paint. This master bathroom now exudes a spacious, open, and clean feel, ideal for these homeowners.
Other additions to this bathroom include recessed lighting, new high-pressure exhaust fan, new 16’x16 tile’ flooring and up wall bath tub backsplash, medicine cabinet, and skylight.
Project designed by Skokie renovation firm, Chi Renovation & Design. They serve the Chicagoland area, and it's surrounding suburbs, with an emphasis on the North Side and North Shore. You'll find their work from the Loop through Lincoln Park, Skokie, Evanston, Wilmette, and all of the way up to Lake Forest.
For more about Chi Renovation & Design, click here: https://www.chirenovation.com/
To learn more about this project, click here: https://www.chirenovation.com/portfolio/lakeview-master-bathroom/
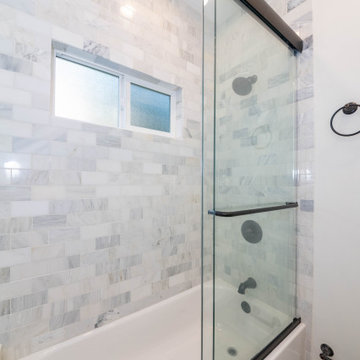
Inspiration for a medium sized modern family bathroom in Los Angeles with raised-panel cabinets, grey cabinets, a built-in bath, a shower/bath combination, a one-piece toilet, multi-coloured tiles, marble tiles, white walls, porcelain flooring, a built-in sink, quartz worktops, grey floors, a sliding door, white worktops, a single sink and a built in vanity unit.
Modern Bathroom with Raised-panel Cabinets Ideas and Designs
13

 Shelves and shelving units, like ladder shelves, will give you extra space without taking up too much floor space. Also look for wire, wicker or fabric baskets, large and small, to store items under or next to the sink, or even on the wall.
Shelves and shelving units, like ladder shelves, will give you extra space without taking up too much floor space. Also look for wire, wicker or fabric baskets, large and small, to store items under or next to the sink, or even on the wall.  The sink, the mirror, shower and/or bath are the places where you might want the clearest and strongest light. You can use these if you want it to be bright and clear. Otherwise, you might want to look at some soft, ambient lighting in the form of chandeliers, short pendants or wall lamps. You could use accent lighting around your modern bath in the form to create a tranquil, spa feel, as well.
The sink, the mirror, shower and/or bath are the places where you might want the clearest and strongest light. You can use these if you want it to be bright and clear. Otherwise, you might want to look at some soft, ambient lighting in the form of chandeliers, short pendants or wall lamps. You could use accent lighting around your modern bath in the form to create a tranquil, spa feel, as well. 