Modern Bathroom with Raised-panel Cabinets Ideas and Designs
Refine by:
Budget
Sort by:Popular Today
161 - 180 of 3,558 photos
Item 1 of 3
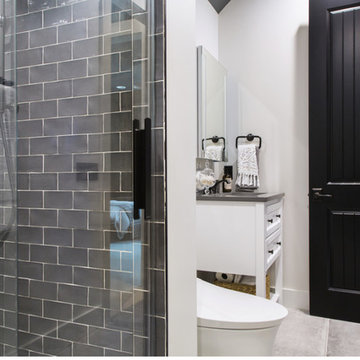
This small bathroom puts a premium on simplicity and convenience with a walk-in closet, glass shower and modern remote-control toilet. The black, white and gray color scheme lends the space an air of sophistication.
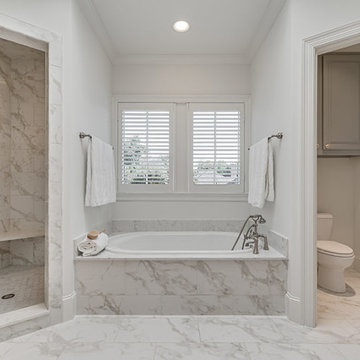
Inspiration for an expansive modern ensuite bathroom in Dallas with grey cabinets, a built-in bath, a corner shower, white walls, multi-coloured floors, a hinged door, raised-panel cabinets, a two-piece toilet, white tiles, porcelain tiles, porcelain flooring, a submerged sink, quartz worktops and white worktops.
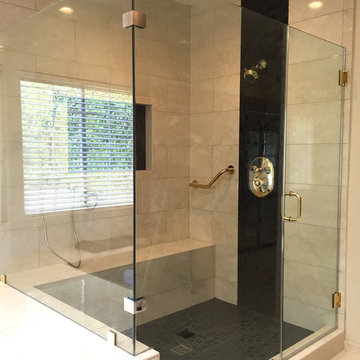
This vast open master bath is about 300 sq. in size.
This color combination of Black, gold and light marble is a traditional color scheme that received a modern interpretation by us.
the black mosaic tile are used for the step to the tub, shower pan and the vertical and shampoo niche accent tiles have a combo of black glass and stone tile with a high gloss almost metallic finish.
it boasts a large shower with frame-less glass and a great spa area with a drop-in Jacuzzi tub.
the large windows bring a vast amount of natural light that allowed us to really take advantage of the black colors tile and tub.
The floor tile (ceramic 24"x24 mimicking marble) are placed in a diamond pattern with black accents (4"x4" granite). and the matching staggered placed tile (18"x12") on the walls.
Photograph: Jonathan Litinsky
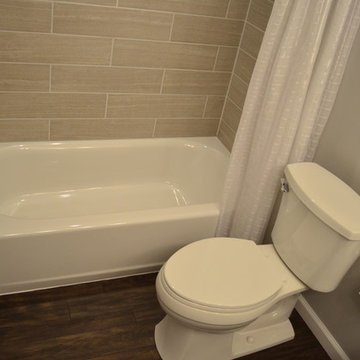
This is an example of a medium sized modern bathroom in Philadelphia with a submerged sink, raised-panel cabinets, white cabinets, granite worktops, an alcove bath, a shower/bath combination, a two-piece toilet, beige tiles, porcelain tiles, grey walls and lino flooring.
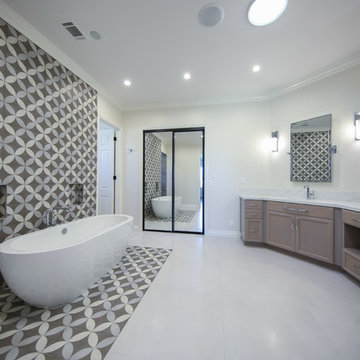
modern custom-made to perfection
Photo of an expansive modern ensuite bathroom in Los Angeles with raised-panel cabinets, medium wood cabinets, a freestanding bath, a one-piece toilet, brown tiles, porcelain tiles, white walls, porcelain flooring, a built-in sink, marble worktops, white floors, white worktops, double sinks, a built in vanity unit, a walk-in shower and an open shower.
Photo of an expansive modern ensuite bathroom in Los Angeles with raised-panel cabinets, medium wood cabinets, a freestanding bath, a one-piece toilet, brown tiles, porcelain tiles, white walls, porcelain flooring, a built-in sink, marble worktops, white floors, white worktops, double sinks, a built in vanity unit, a walk-in shower and an open shower.
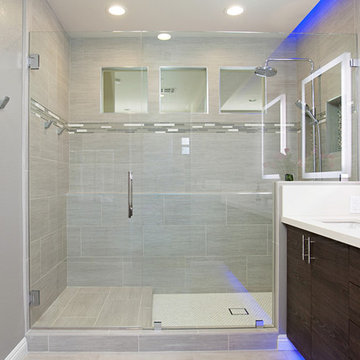
This master bathroom remodel was designed with relaxation in mind. Stepping through this modern, frosted barn door, a marvelous walk in shower, large vanity, lighted mirrors and luxury toilet are within this space. Porcelain tile, 12x24 Explorer Milan from Arizona Tile is through out the floor and walls. The walk in shower features a drying area at the entrance of the shower. A double vanity with a dark wood stain is also featured along with two LED mirrors. These mirrors are an up and coming trend due to its lighting features. Another unique feature is the multi color LED light added to the ceiling and under the vanity. This gives the bathroom a fun and modern look and feel. Photos by Preview First.
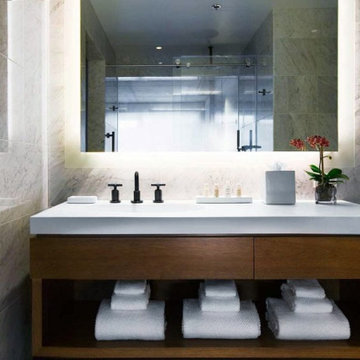
The Renaissance New York Midtown Hotel features Séura lighted mirrors in the bathrooms of each hotel guestroom. Most rooms are equipped with sleek Forte Lighted Mirrors that light up the bathroom vanities. Suites feature high-tech Séura TV Mirrors with intricately designed custom etched lighting patterns for a beautifully personalized bathroom design.
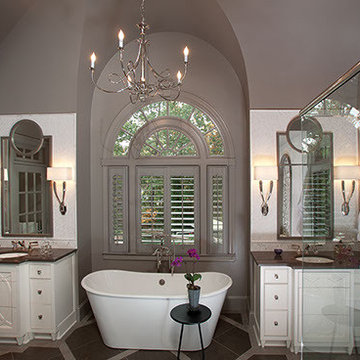
Bathrooms don't get much more glamorous than this. Why do we love it so much? The free-standing tub is beautifully framed with symmetrical his and hers vanities.
Form and function blend beautifully here where gleaming silver tones enhance the bath's old hollywood style. Who wouldn't love a chandelier in the shower?
This lavish master suite renovation: Photo's by JS PhotoFX, Construction by John Rogers Renovations and design by Meriwether McAdams.
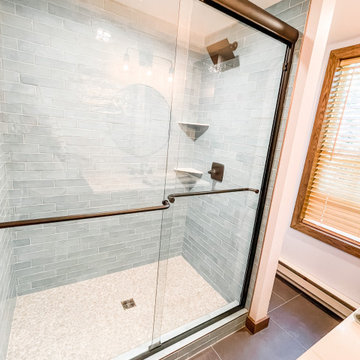
Design ideas for a small modern bathroom in Minneapolis with raised-panel cabinets, a corner shower, laminate floors, a submerged sink, quartz worktops, grey floors, a sliding door, white worktops, a single sink and a built in vanity unit.
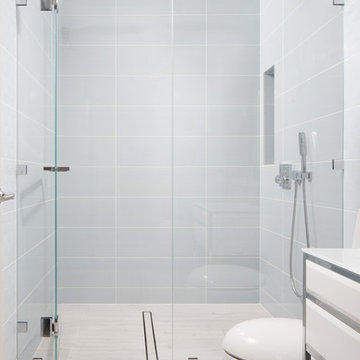
This is an example of a medium sized modern family bathroom in New York with raised-panel cabinets, white cabinets, an alcove shower, a one-piece toilet, blue tiles, ceramic tiles, white walls, ceramic flooring, an integrated sink, engineered stone worktops, beige floors, a hinged door and white worktops.

A luxurious and accessible bathroom that will enable our clients to Live-in-Place for many years. The design and layout allows for ease of use and room to maneuver for someone physically challenged and a caretaker.
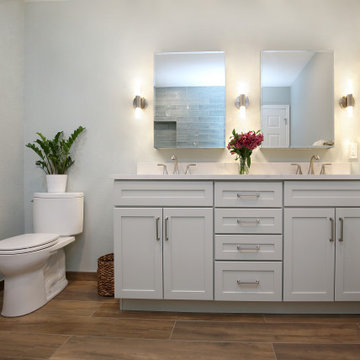
Bubble glass wall sconces flank the vanity and add lots of light and a touch of glamour.
This is an example of a medium sized modern ensuite bathroom in Denver with raised-panel cabinets, grey cabinets, green tiles, ceramic tiles, grey walls, a submerged sink, marble worktops, brown floors, white worktops, double sinks and a freestanding vanity unit.
This is an example of a medium sized modern ensuite bathroom in Denver with raised-panel cabinets, grey cabinets, green tiles, ceramic tiles, grey walls, a submerged sink, marble worktops, brown floors, white worktops, double sinks and a freestanding vanity unit.
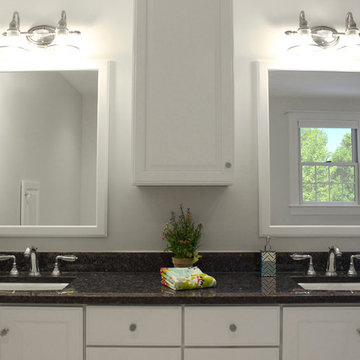
Renovisions received a request from these homeowners to remodel their existing master bath with the design goal: a spa-like environment featuring a large curb-less shower with multiple showerheads and a linear drain. Accessibility features include a hand-held showerhead mounted on a sliding bar with separate volume controls, a large bench seat in Blue Pearl granite and a decorative safety bar in a chrome finish. Multiple showerheads accommodated our clients ranging heights and requests for options including a more rigorous spray of water to a soft flow from a ceiling mounted rain showerhead. The various sprays provide a full luxury shower experience.
The curb-less Schluter shower system incorporates a fully waterproof and vapor tight environment to ensure a beautiful, durable and functional tiled shower. In this particular shower, Renovisions furnished and installed an elegant low-profile linear floor drain with a sloped floor design to enable the use of the attractive large-format (17” x 17”) Carrera-look porcelain tiles. Coordinating Carrera-look porcelain tiles with a band of color and shower cubby in Blue Pearl granite tie in with the color of the tile seat and ledge. A custom frameless glass shower enclosure with sleek glass door handles showcases the beautiful tile design.
Replacing the existing Corian acrylic countertops and integrated sinks with granite countertops in Blue Pearl and rectangular under mount porcelain sinks created a gorgeous, striking contrast to the white vanity cabinetry. The widespread faucets featuring crystal handles in a chrome finish, sconce lighting with crystal embellishments and crystal knobs were perfect choices to enhance the elegant look for the desired space.
After a busy day at work, our clients come home and enjoy a renewed, more open sanctuary/spa-like master bath and relax in style.
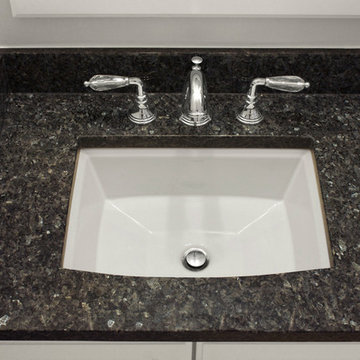
Renovisions received a request from these homeowners to remodel their existing master bath with the design goal: a spa-like environment featuring a large curb-less shower with multiple showerheads and a linear drain. Accessibility features include a hand-held showerhead mounted on a sliding bar with separate volume controls, a large bench seat in Blue Pearl granite and a decorative safety bar in a chrome finish. Multiple showerheads accommodated our clients ranging heights and requests for options including a more rigorous spray of water to a soft flow from a ceiling mounted rain showerhead. The various sprays provide a full luxury shower experience.
The curb-less Schluter shower system incorporates a fully waterproof and vapor tight environment to ensure a beautiful, durable and functional tiled shower. In this particular shower, Renovisions furnished and installed an elegant low-profile linear floor drain with a sloped floor design to enable the use of the attractive large-format (17” x 17”) Carrera-look porcelain tiles. Coordinating Carrera-look porcelain tiles with a band of color and shower cubby in Blue Pearl granite tie in with the color of the tile seat and ledge. A custom frameless glass shower enclosure with sleek glass door handles showcases the beautiful tile design.
Replacing the existing Corian acrylic countertops and integrated sinks with granite countertops in Blue Pearl and rectangular under mount porcelain sinks created a gorgeous, striking contrast to the white vanity cabinetry. The widespread faucets featuring crystal handles in a chrome finish, sconce lighting with crystal embellishments and crystal knobs were perfect choices to enhance the elegant look for the desired space.
After a busy day at work, our clients come home and enjoy a renewed, more open sanctuary/spa-like master bath and relax in style.
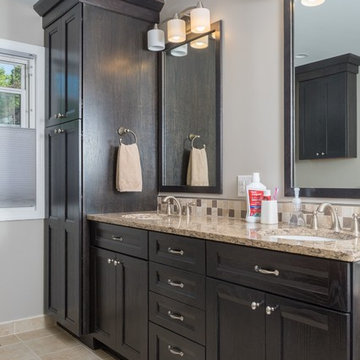
Inspiration for a medium sized modern ensuite bathroom in Philadelphia with raised-panel cabinets, black cabinets, a corner shower, a two-piece toilet, beige tiles, ceramic tiles, ceramic flooring, a built-in sink, granite worktops, beige floors and a hinged door.
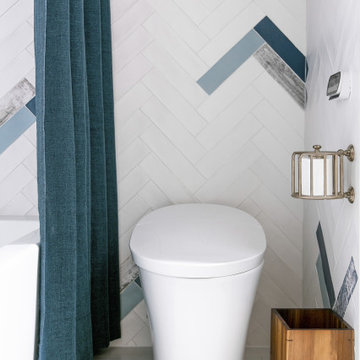
The handsome design of this kid’s bathroom melds midcentury-modern elements with playful accents that seamlessly incorporates smart technology.
Inquire About Our Design Services
http://www.tiffanybrooksinteriors.com Inquire about our design services. Spaced designed by Tiffany Brooks
Photo 2019 Scripps Network, LLC.
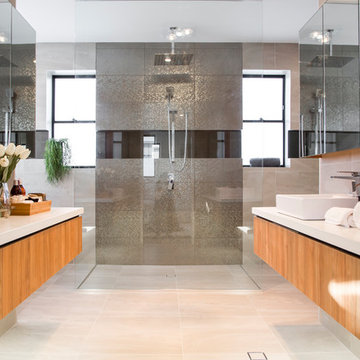
Photo Credits: Rocky & Ivan Photographic Division
Design ideas for a large modern ensuite bathroom in Brisbane with raised-panel cabinets, medium wood cabinets, a freestanding bath, a walk-in shower, a one-piece toilet, beige tiles, ceramic tiles, beige walls, ceramic flooring, a vessel sink, solid surface worktops, beige floors and an open shower.
Design ideas for a large modern ensuite bathroom in Brisbane with raised-panel cabinets, medium wood cabinets, a freestanding bath, a walk-in shower, a one-piece toilet, beige tiles, ceramic tiles, beige walls, ceramic flooring, a vessel sink, solid surface worktops, beige floors and an open shower.
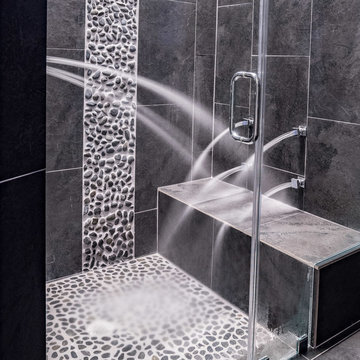
Ammar Selo
This is an example of a large modern ensuite bathroom in Houston with raised-panel cabinets, grey cabinets, an alcove shower, a two-piece toilet, black tiles, porcelain tiles, grey walls, porcelain flooring, a submerged sink and granite worktops.
This is an example of a large modern ensuite bathroom in Houston with raised-panel cabinets, grey cabinets, an alcove shower, a two-piece toilet, black tiles, porcelain tiles, grey walls, porcelain flooring, a submerged sink and granite worktops.
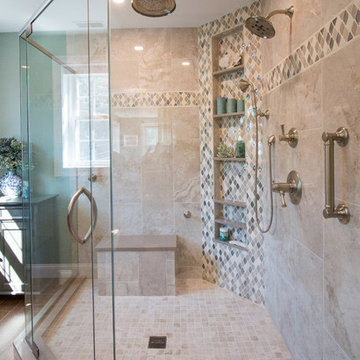
This bathroom remodel was designed by Lindsay from our Windham Showroom. This remodel feature Caesarstone quartz countertops w/ Tuscan Dawn color and standard edge. The customer kept their original cabinet they had previously. It also features 12”x24”Anatolia Ottomano Ivory shower walls and Anatolia 6”x24” bath floor. The bath wall accents include blanc ET beige 2” raindrop and flatliner Amond ¼”x6” (top & bottom of accent). Other features include Brizo Brushed Nickel faucets and other plumbing fixtures and Amerock hardware Revitalized brushed nickel knobs and handles.
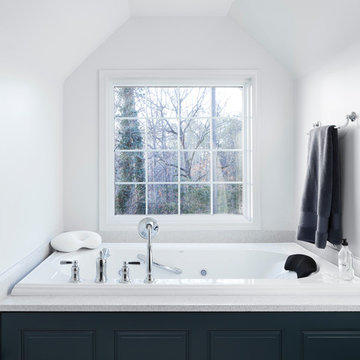
The Inverness Bathroom remodel had these goals: to complete the work while allowing the owner to continue to use their workshop below the project's construction, to provide a high-end quality product that was low-maintenance to the owners, to allow for future accessibility, more natural light and to better meet the daily needs of both the husband's and wife's lifestyles.
The first challenge was providing the required structural support to continue to clear span the two cargarage below which housed a workshop. The sheetrock removal, framing and sheetrock repairs and painting were completed first so the owner could continue to use his workshop, as requested. The HVAC supply line was originally an 8" duct that barely fit in the roof triangle between the ridge pole and ceiling. In order to provide the required air flow to additional supply vents in ceiling, a triangular duct was fabricated allowing us to use every square inch of available space. Since every exterior wall in the space adjoined a sloped ceiling, we installed ventilation baffles between each rafter and installed spray foam insulation.This project more than doubled the square footage of usable space. The new area houses a spaciousshower, large bathtub and dressing area. The addition of a window provides natural light. Instead of a small double vanity, they now have a his-and-hers vanity area. We wanted to provide a practical and comfortable space for the wife to get ready for her day and were able to incorporate a sit down make up station for her. The honed white marble looking tile is not only low maintenance but creates a clean bright spa appearance. The custom color vanities and built in linen press provide the perfect contrast of boldness to create the WOW factor. The sloped ceilings allowed us to maximize the amount of usable space plus provided the opportunity for the built in linen press with drawers at the bottom for additional storage. We were also able to combine two closets and add built in shelves for her. This created a dream space for our client that craved organization and functionality. A separate closet on opposite side of entrance provided suitable and comfortable closet space for him. In the end, these clients now have a large, bright and inviting master bath that will allow for complete accessibility in the future.
Modern Bathroom with Raised-panel Cabinets Ideas and Designs
9

 Shelves and shelving units, like ladder shelves, will give you extra space without taking up too much floor space. Also look for wire, wicker or fabric baskets, large and small, to store items under or next to the sink, or even on the wall.
Shelves and shelving units, like ladder shelves, will give you extra space without taking up too much floor space. Also look for wire, wicker or fabric baskets, large and small, to store items under or next to the sink, or even on the wall.  The sink, the mirror, shower and/or bath are the places where you might want the clearest and strongest light. You can use these if you want it to be bright and clear. Otherwise, you might want to look at some soft, ambient lighting in the form of chandeliers, short pendants or wall lamps. You could use accent lighting around your modern bath in the form to create a tranquil, spa feel, as well.
The sink, the mirror, shower and/or bath are the places where you might want the clearest and strongest light. You can use these if you want it to be bright and clear. Otherwise, you might want to look at some soft, ambient lighting in the form of chandeliers, short pendants or wall lamps. You could use accent lighting around your modern bath in the form to create a tranquil, spa feel, as well. 