Modern Bathroom with White Walls Ideas and Designs
Refine by:
Budget
Sort by:Popular Today
41 - 60 of 37,005 photos
Item 1 of 3

Inspiration for a medium sized modern ensuite bathroom in Other with recessed-panel cabinets, white cabinets, a corner bath, an alcove shower, a two-piece toilet, white tiles, white walls, ceramic flooring, a submerged sink, engineered stone worktops, black floors, a hinged door, white worktops, an enclosed toilet, a built in vanity unit, tongue and groove walls and double sinks.

This bathroom got a punch of personality with this modern, monochromatic design. Hand molded wall tiles and these playful, porcelain floor tiles add the perfect amount of movement and style to this newly remodeled space.
Rug: Abstract in blue and charcoal, Safavieh
Wallpaper: Barnaby Indigo faux grasscloth by A-Street Prints
Vanity hardware: Mergence in matte black and satin nickel, Amerock
Shower enclosure: Enigma-XO, DreamLine
Shower wall tiles: Flash series in cobalt, 3 by 12 inches, Arizona Tile
Floor tile: Taco Melange Blue, SomerTile

This is an example of a medium sized modern family bathroom in Austin with shaker cabinets, green cabinets, a built-in shower, black and white tiles, cement tiles, white walls, ceramic flooring, a submerged sink, quartz worktops, grey floors, a hinged door, white worktops, a shower bench, a single sink, a freestanding vanity unit and tongue and groove walls.

Inspiration for a medium sized modern cream and black ensuite bathroom in Bordeaux with open cabinets, light wood cabinets, a built-in bath, a built-in shower, black and white tiles, marble tiles, white walls, medium hardwood flooring, a trough sink, wooden worktops, brown floors, an open shower, black worktops, double sinks and a freestanding vanity unit.

Inspiration for a large modern family bathroom in Perth with beaded cabinets, white cabinets, a freestanding bath, a one-piece toilet, white tiles, metro tiles, white walls, ceramic flooring, a built-in sink, quartz worktops, grey floors, an open shower, white worktops, a laundry area, double sinks and a built in vanity unit.

The client came to us looking for a bathroom remodel for their Glen Park home. They had two seemingly opposing interests—creating a spa getaway and a child-friendly bathroom.
The space served many roles. It was the main guest restroom, mom’s get-ready and relax space, and the kids’ stomping grounds. We took all of these functional needs and incorporated them with mom’s aesthetic goals.
First, we doubled the medicine cabinets to provide ample storage space. Rounded-top, dark metal mirrors created a soft but modern appearance. Then, we paired these with a wooden floating vanity with black hardware and a simple white sink. This piece brought in a natural, spa feel and made space for the kids to store their step stool.
We enveloped the room with a simple stone floor and white subway tiles set vertically to elongate the small space.
As the centerpiece, we chose a large, sleek tub and surrounded it in an entirely unique textured stone tile. Tactile and warm, the tile created a soothing, restful environment. We added an inset for storage, plenty of black metal hooks for the kids’ accessories, and modern black metal faucets and showerheads.
Finally, we accented the space with orb sconces for a starlet illusion.
Once the design was set, we prepared site measurements and permit drawings, sourced all materials, and vetted contractors. We assisted in working with vendors and communicating between all parties.
This little space now serves as the portfolio piece of the home.
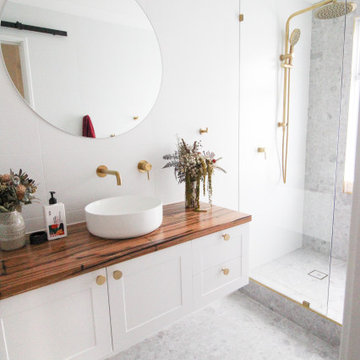
Walk In Shower, Wood Vanity Benchtop, Hampton Style Vanity, Brushed Brass Tapware, Wood Vanity, Terrazzo Bathroom
Photo of a large modern ensuite bathroom in Perth with shaker cabinets, white cabinets, a walk-in shower, a one-piece toilet, white tiles, glass sheet walls, white walls, porcelain flooring, a vessel sink, wooden worktops, grey floors, an open shower, brown worktops, a single sink and a floating vanity unit.
Photo of a large modern ensuite bathroom in Perth with shaker cabinets, white cabinets, a walk-in shower, a one-piece toilet, white tiles, glass sheet walls, white walls, porcelain flooring, a vessel sink, wooden worktops, grey floors, an open shower, brown worktops, a single sink and a floating vanity unit.

Small modern bathroom in Chicago with flat-panel cabinets, light wood cabinets, an alcove bath, a shower/bath combination, a one-piece toilet, white tiles, white walls, a submerged sink, quartz worktops, white worktops, a wall niche, a single sink, a built in vanity unit and exposed beams.
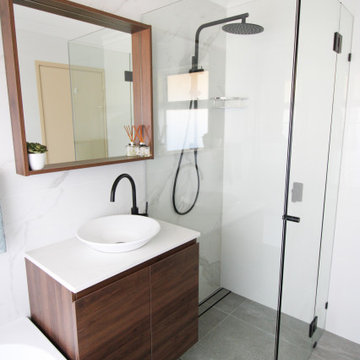
Marble Bathroom Wall, Family Bathroom, Back To Wall Freestanding Bath, Frameless Shower Screen, OTB Bathrooms, Small Bathroom Renovations Perth, Small Bathrooms.

Tiny bathroom remodel
Photo of a small modern bathroom in Other with flat-panel cabinets, dark wood cabinets, a walk-in shower, a wall mounted toilet, white tiles, ceramic tiles, white walls, terrazzo flooring, a trough sink, white floors, an open shower, white worktops, a shower bench, a single sink and a floating vanity unit.
Photo of a small modern bathroom in Other with flat-panel cabinets, dark wood cabinets, a walk-in shower, a wall mounted toilet, white tiles, ceramic tiles, white walls, terrazzo flooring, a trough sink, white floors, an open shower, white worktops, a shower bench, a single sink and a floating vanity unit.

This is an example of a modern family bathroom in San Francisco with recessed-panel cabinets, light wood cabinets, a shower/bath combination, a wall mounted toilet, grey tiles, glass tiles, white walls, porcelain flooring, a submerged sink, quartz worktops, grey floors, a hinged door, white worktops, a wall niche, a single sink and a floating vanity unit.

Modern Family Bathroom
Photo of a large modern ensuite bathroom in Canberra - Queanbeyan with freestanding cabinets, blue cabinets, a walk-in shower, a one-piece toilet, multi-coloured tiles, porcelain tiles, white walls, ceramic flooring, a built-in sink, engineered stone worktops, multi-coloured floors, an open shower, white worktops, a wall niche, double sinks and a built in vanity unit.
Photo of a large modern ensuite bathroom in Canberra - Queanbeyan with freestanding cabinets, blue cabinets, a walk-in shower, a one-piece toilet, multi-coloured tiles, porcelain tiles, white walls, ceramic flooring, a built-in sink, engineered stone worktops, multi-coloured floors, an open shower, white worktops, a wall niche, double sinks and a built in vanity unit.
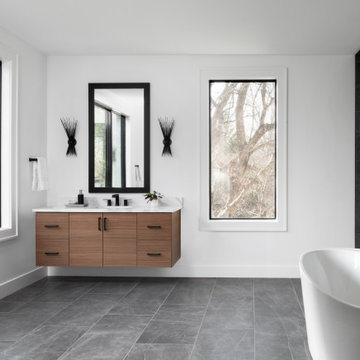
Photo credit Stylish Productions
Design ideas for a modern ensuite bathroom in DC Metro with flat-panel cabinets, medium wood cabinets, a freestanding bath, a built-in shower, porcelain tiles, white walls, porcelain flooring, a submerged sink, engineered stone worktops, a hinged door, white worktops, a shower bench, a single sink, a floating vanity unit, black tiles and black floors.
Design ideas for a modern ensuite bathroom in DC Metro with flat-panel cabinets, medium wood cabinets, a freestanding bath, a built-in shower, porcelain tiles, white walls, porcelain flooring, a submerged sink, engineered stone worktops, a hinged door, white worktops, a shower bench, a single sink, a floating vanity unit, black tiles and black floors.
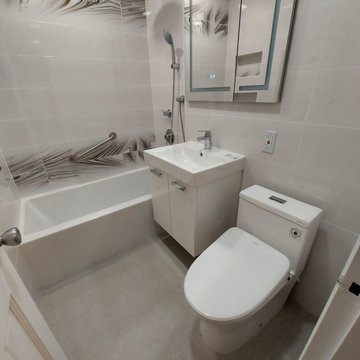
Small standard 5x7 bathroom in the apartment, Brooklyn, NY
The gorgeous unique tile pattern,all contemporary fixtures including washlet, medicine cabinet with fog control andLED light, towel warmer and Grohe shower set are all together working well for a functional and beautiful look.

Inspiration for a small modern shower room bathroom in Denver with flat-panel cabinets, light wood cabinets, an alcove shower, a two-piece toilet, grey tiles, ceramic tiles, white walls, cement flooring, a submerged sink, engineered stone worktops, a sliding door, white worktops, a single sink and a floating vanity unit.

Inspiration for a large modern ensuite bathroom in Orange County with shaker cabinets, beige cabinets, a freestanding bath, a corner shower, a one-piece toilet, white tiles, cement tiles, white walls, cement flooring, a submerged sink, engineered stone worktops, grey floors, a hinged door, white worktops, double sinks and a freestanding vanity unit.

Inspiration for a small modern ensuite bathroom in London with flat-panel cabinets, brown cabinets, a walk-in shower, a wall mounted toilet, white tiles, porcelain tiles, white walls, porcelain flooring, a vessel sink, marble worktops, grey floors, an open shower, black worktops, a single sink, a floating vanity unit and a coffered ceiling.

Medium sized modern ensuite bathroom in New York with flat-panel cabinets, blue cabinets, a freestanding bath, a walk-in shower, white tiles, ceramic tiles, white walls, ceramic flooring, a submerged sink, granite worktops, grey floors, an open shower, white worktops, an enclosed toilet, double sinks and a built in vanity unit.
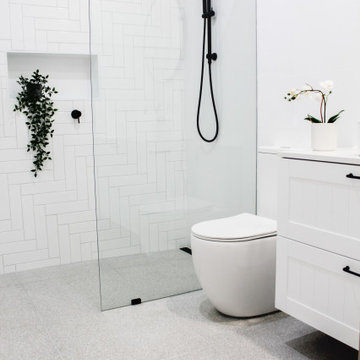
Walk In Shower, All In A Row Shower Set Up, On the Ball Bathrooms Set Up, Hampton Vanity, Modern Bathroom Feature Wall, Black On White Bathroom.
Photo of a medium sized modern family bathroom in Perth with shaker cabinets, white cabinets, a walk-in shower, a one-piece toilet, white tiles, ceramic tiles, white walls, porcelain flooring, a vessel sink, engineered stone worktops, white floors, an open shower, white worktops, a single sink and a floating vanity unit.
Photo of a medium sized modern family bathroom in Perth with shaker cabinets, white cabinets, a walk-in shower, a one-piece toilet, white tiles, ceramic tiles, white walls, porcelain flooring, a vessel sink, engineered stone worktops, white floors, an open shower, white worktops, a single sink and a floating vanity unit.

Modern bathroom in Austin with flat-panel cabinets, dark wood cabinets, a freestanding bath, grey tiles, white walls, a submerged sink, grey floors, grey worktops, a single sink and a floating vanity unit.
Modern Bathroom with White Walls Ideas and Designs
3

 Shelves and shelving units, like ladder shelves, will give you extra space without taking up too much floor space. Also look for wire, wicker or fabric baskets, large and small, to store items under or next to the sink, or even on the wall.
Shelves and shelving units, like ladder shelves, will give you extra space without taking up too much floor space. Also look for wire, wicker or fabric baskets, large and small, to store items under or next to the sink, or even on the wall.  The sink, the mirror, shower and/or bath are the places where you might want the clearest and strongest light. You can use these if you want it to be bright and clear. Otherwise, you might want to look at some soft, ambient lighting in the form of chandeliers, short pendants or wall lamps. You could use accent lighting around your modern bath in the form to create a tranquil, spa feel, as well.
The sink, the mirror, shower and/or bath are the places where you might want the clearest and strongest light. You can use these if you want it to be bright and clear. Otherwise, you might want to look at some soft, ambient lighting in the form of chandeliers, short pendants or wall lamps. You could use accent lighting around your modern bath in the form to create a tranquil, spa feel, as well. 