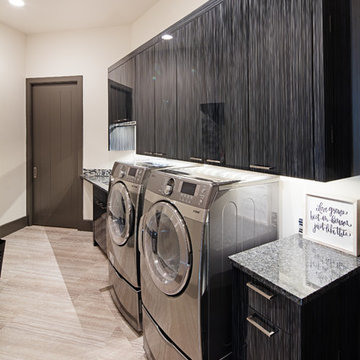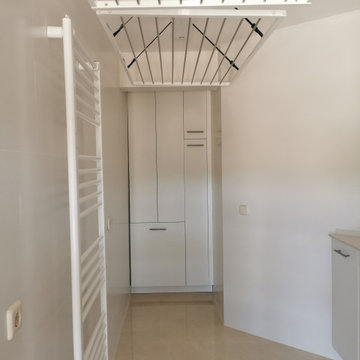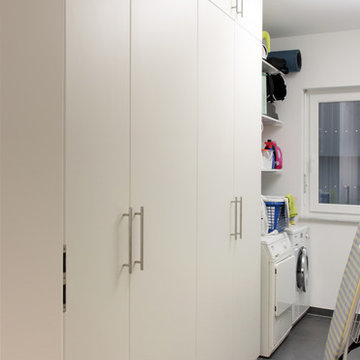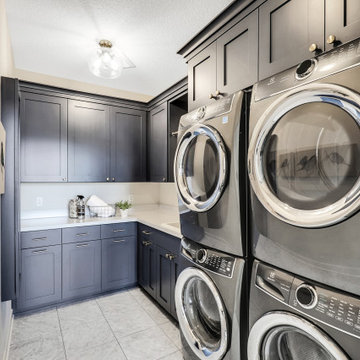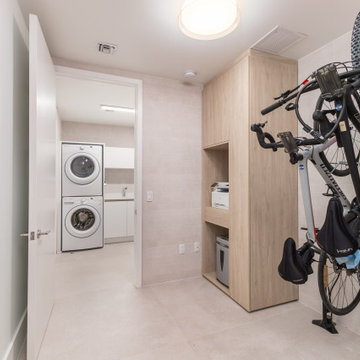Modern Beige Utility Room Ideas and Designs
Refine by:
Budget
Sort by:Popular Today
141 - 160 of 1,529 photos
Item 1 of 3
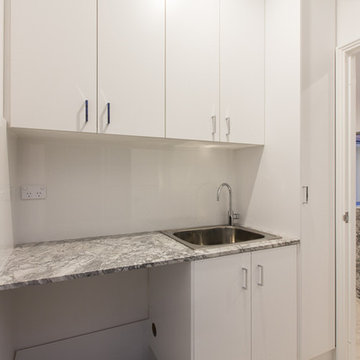
This is an example of a small modern single-wall utility room in Perth with a built-in sink, white cabinets, marble worktops, white walls and ceramic flooring.
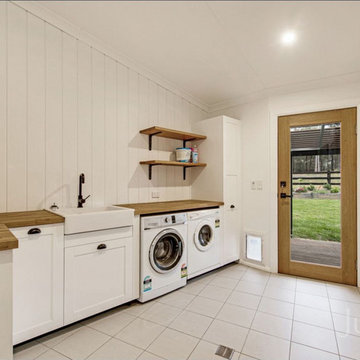
Design ideas for a large modern l-shaped utility room in Newcastle - Maitland with a belfast sink, recessed-panel cabinets, white cabinets, wood worktops, white walls, ceramic flooring, a side by side washer and dryer and white floors.
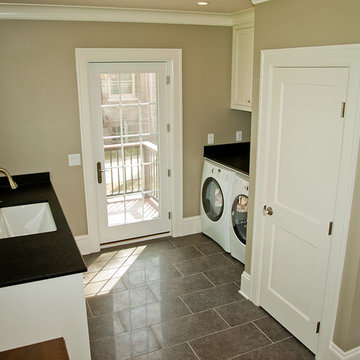
A side-by-side washer and dryer left room for counter space and supplementary storage. The same porcelain floor tile and black granite from the kitchen were used to keep the two spaces cohesive.
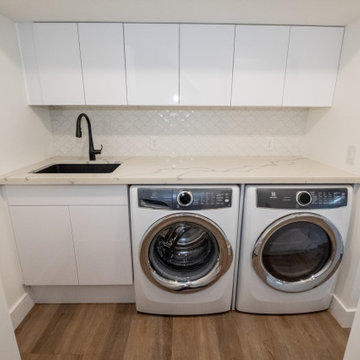
This basement ADU project included a complete home hot water and electrical update. From ratty, old basement to bright, airy modern comfort. This one bedroom basement creation included luxury vinyl tile flooring, bedroom barn doors, custom windows and doors, recessed lighting, new laundry area with cabinets and sink, new bathroom with elegant tile and lighting, curbless shower, and custom shower glass.

Large modern u-shaped separated utility room in San Francisco with a belfast sink, shaker cabinets, white cabinets, marble worktops, white splashback, wood splashback, white walls, light hardwood flooring, a side by side washer and dryer, white worktops, a vaulted ceiling and tongue and groove walls.
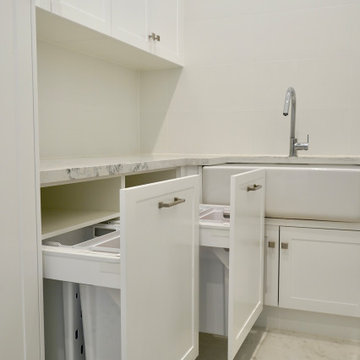
GRAND OPULANCE
- Custom designed and manufactured laundry with extra tall cabinetry
- White satin 'Shaker' style doors
- In built pull-out laundry hamper baskets
- Clothes drying room with ample hanging space
- 2 x Butlers sinks
- 40mm Mitred marble look benchtop
- Satin nickel hardware
- Blum hardware
Sheree Bounassif, Kitchens by Emanuel
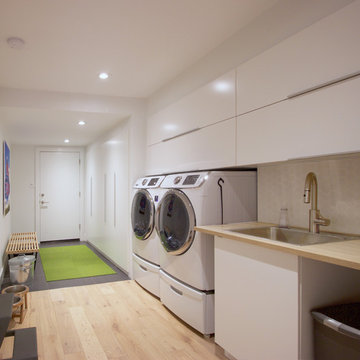
Laundry / mud room with garage access.
image: Match Remodeling
Photo of a large modern galley utility room in Philadelphia with a built-in sink, flat-panel cabinets, white cabinets, wood worktops, white walls, ceramic flooring, a side by side washer and dryer and grey floors.
Photo of a large modern galley utility room in Philadelphia with a built-in sink, flat-panel cabinets, white cabinets, wood worktops, white walls, ceramic flooring, a side by side washer and dryer and grey floors.

This is an example of a medium sized modern u-shaped utility room in DC Metro with beaded cabinets, white cabinets, marble worktops, pink walls, light hardwood flooring, a stacked washer and dryer, multi-coloured floors and beige worktops.
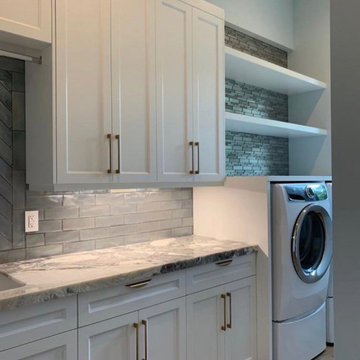
Inspiration for a medium sized modern galley utility room in Other with a built-in sink, white cabinets, marble worktops, grey splashback, grey walls, painted wood flooring, a side by side washer and dryer, multi-coloured floors and multicoloured worktops.
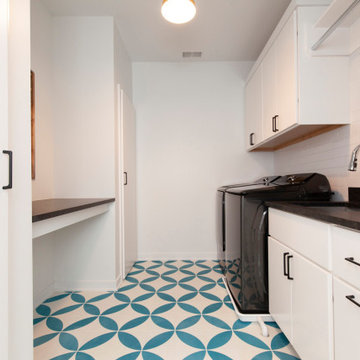
You can't help but smile when walking into this cheerful laundry room. Plenty of room to complete your tasks and storage for all your clean and home maintenance supplies.
Photos: Jody Kmetz
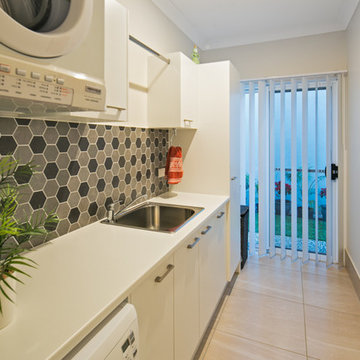
This spacious laundry always looks clean with its matt white cabinetry, masses of storage, drying rail, large broom cupboard and dedicated hamper space.
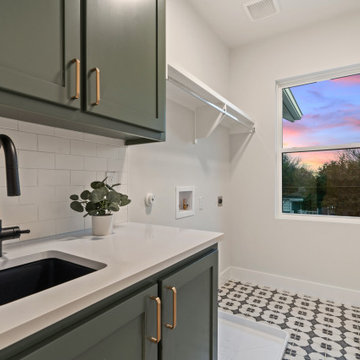
Design ideas for a medium sized modern single-wall utility room in Austin with a submerged sink, shaker cabinets, green cabinets, engineered stone countertops, white splashback, ceramic splashback, white walls, porcelain flooring, a side by side washer and dryer and white worktops.

A mixed use mud room featuring open lockers, bright geometric tile and built in closets.
Photo of a large modern u-shaped utility room in Seattle with a submerged sink, flat-panel cabinets, grey cabinets, engineered stone countertops, grey splashback, ceramic splashback, multi-coloured walls, ceramic flooring, a side by side washer and dryer, grey floors and white worktops.
Photo of a large modern u-shaped utility room in Seattle with a submerged sink, flat-panel cabinets, grey cabinets, engineered stone countertops, grey splashback, ceramic splashback, multi-coloured walls, ceramic flooring, a side by side washer and dryer, grey floors and white worktops.
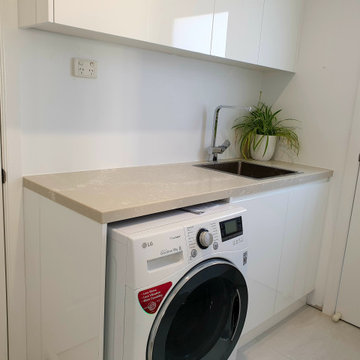
This elegant kitchen we designed and manufactured for our clients incorporates the latest trends, creating the perfect space for our clients.
Inspiration for a modern utility room in Sydney.
Inspiration for a modern utility room in Sydney.
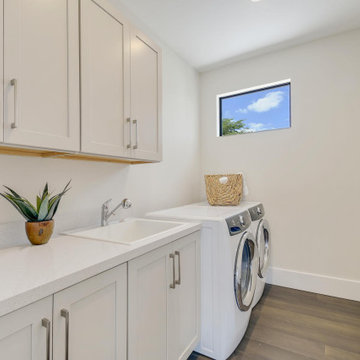
Inspiration for a medium sized modern separated utility room in Miami with a built-in sink, shaker cabinets, white cabinets, granite worktops, white walls, porcelain flooring, a side by side washer and dryer, brown floors and white worktops.
Modern Beige Utility Room Ideas and Designs
8
