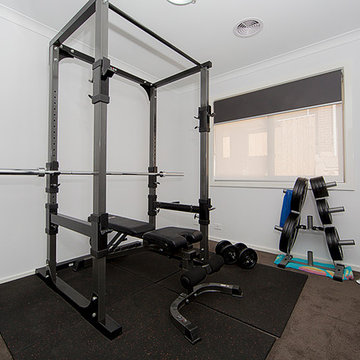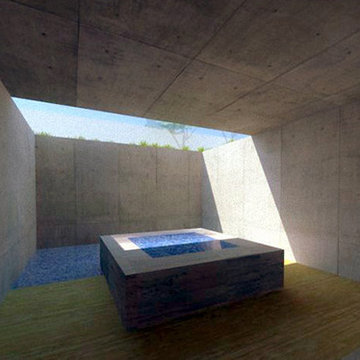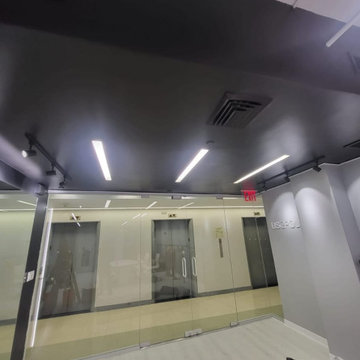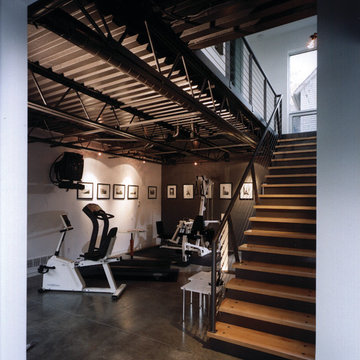Modern Black Home Gym Ideas and Designs
Refine by:
Budget
Sort by:Popular Today
1 - 20 of 271 photos
Item 1 of 3

Design ideas for a large modern home gym in San Francisco with white walls, light hardwood flooring and brown floors.

Louisa, San Clemente Coastal Modern Architecture
The brief for this modern coastal home was to create a place where the clients and their children and their families could gather to enjoy all the beauty of living in Southern California. Maximizing the lot was key to unlocking the potential of this property so the decision was made to excavate the entire property to allow natural light and ventilation to circulate through the lower level of the home.
A courtyard with a green wall and olive tree act as the lung for the building as the coastal breeze brings fresh air in and circulates out the old through the courtyard.
The concept for the home was to be living on a deck, so the large expanse of glass doors fold away to allow a seamless connection between the indoor and outdoors and feeling of being out on the deck is felt on the interior. A huge cantilevered beam in the roof allows for corner to completely disappear as the home looks to a beautiful ocean view and Dana Point harbor in the distance. All of the spaces throughout the home have a connection to the outdoors and this creates a light, bright and healthy environment.
Passive design principles were employed to ensure the building is as energy efficient as possible. Solar panels keep the building off the grid and and deep overhangs help in reducing the solar heat gains of the building. Ultimately this home has become a place that the families can all enjoy together as the grand kids create those memories of spending time at the beach.
Images and Video by Aandid Media.
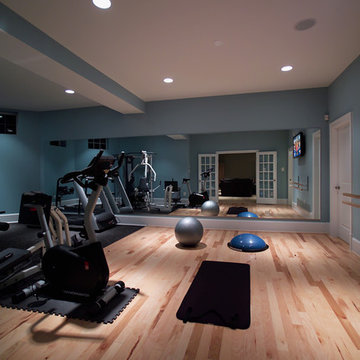
Beautiful exercise space and dance studio. Dance studio includes custom made barre and sprung floor. Rubber exercising flooring in the gynamsium. All design work by Mark Hendricks, Rule4 Building Group in house professional home designer. Entire contract work and painting by Rule4 Building Group, managed by Brent Hanauer, Senior Project Manager. Photos by Yerko H. Pallominy, ProArch Photograhy.
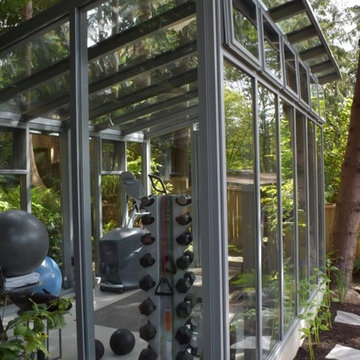
This custom freestanding lean to greenhouse has been converted into an outdoor gym. Rain or shine, the well ventilated space can be an escape to nature but not its elements. 10x14 with luxurious double glass glazing, this structure is a retreat from the everyday.
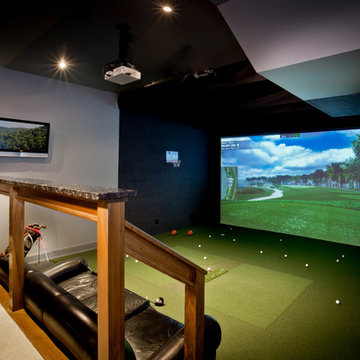
Don Schulte Photography
Design ideas for a large modern multi-use home gym in Detroit with beige walls, carpet and green floors.
Design ideas for a large modern multi-use home gym in Detroit with beige walls, carpet and green floors.
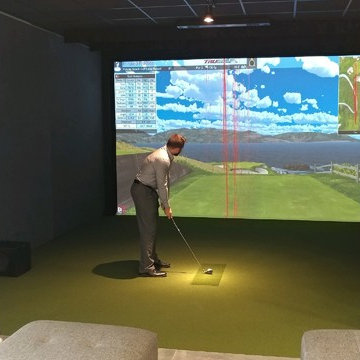
Golf Simulator installed in a corporate office for team building and client entertainment.
This is an example of a modern indoor sports court in Phoenix.
This is an example of a modern indoor sports court in Phoenix.
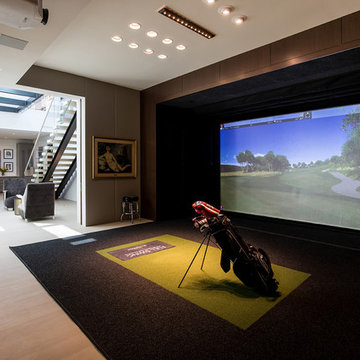
Trousdale Beverly Hills luxury home modern virtual golf simulator sports area. Photo by Jason Speth.
This is an example of an expansive modern indoor sports court in Los Angeles with black walls, beige floors, a drop ceiling and a feature wall.
This is an example of an expansive modern indoor sports court in Los Angeles with black walls, beige floors, a drop ceiling and a feature wall.
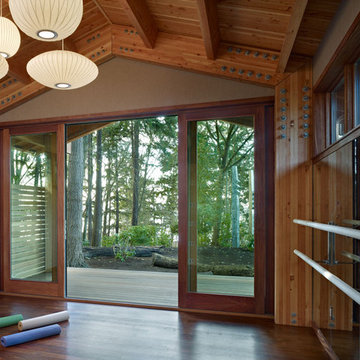
Exposed wood structure and wood finishes provide visual warmth and enrich the quality of the place.
Photo Credit: Benjamin Benschneider
Modern home yoga studio in Seattle with feature lighting.
Modern home yoga studio in Seattle with feature lighting.
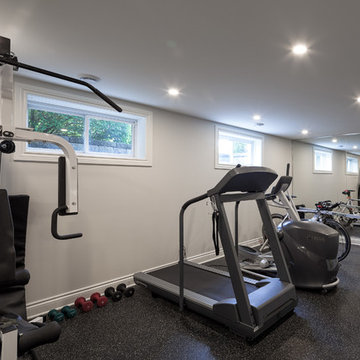
Bright and inviting basement fitness room.
Design ideas for a medium sized modern home weight room in Ottawa with beige walls.
Design ideas for a medium sized modern home weight room in Ottawa with beige walls.
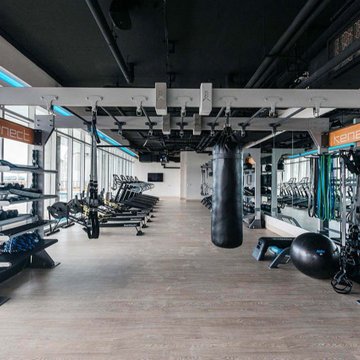
AVDG was selected as the technology partner for Kenect Nashville – a 20 story, 421-unit residential tower in Nashville, Tennessee. Opened in 2020, Kenect is an innovative apartment building that offers more than 16,000 square feet of amenity space, including coworking areas, conference rooms, private offices, a meditation room, jam room, and more.
AVDG handled the prewire installation throughout the building during its construction and outfitted the coworking and amenity areas with an extensive array of audio-visual technologies. Installed solutions included HD TVs, ceiling speakers, touchscreen controls, presentation systems, and other technologies throughout the building’s shared spaces.
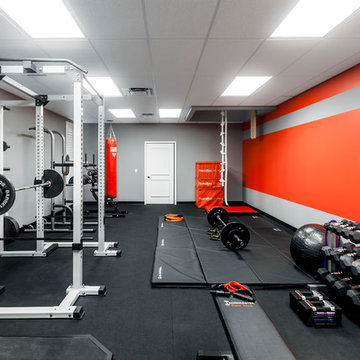
Home Gym with black rubber flooring, cool gray wall paint and rich red accents. 18' rope climbing area and boxing bag
Large modern home weight room in Orlando with grey walls, black floors and a feature wall.
Large modern home weight room in Orlando with grey walls, black floors and a feature wall.
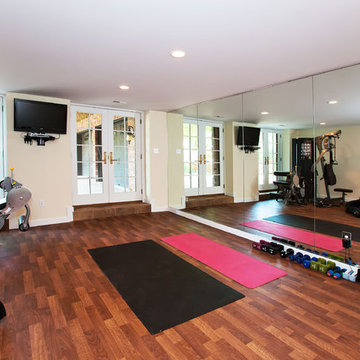
An old two car garage was actually turned into a workout room featuring vinyl soft step flooring and Marvin french doors to let the light shine in!
Modern home gym in St Louis with brown floors and a feature wall.
Modern home gym in St Louis with brown floors and a feature wall.
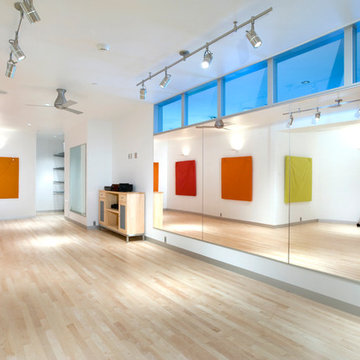
Modern architecture by Tim Sabo & Courtney Saldivar with Allen-Guerra Architecture.
photography: bob winsett
Modern home gym in Denver with white walls and feature lighting.
Modern home gym in Denver with white walls and feature lighting.

This is an example of a modern home gym in Los Angeles with a feature wall.
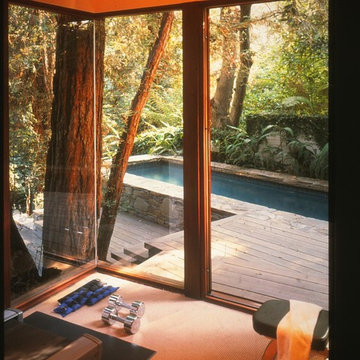
The exercise room opens out to a lap pool.....
Photo - Tim Street-Porter
Design ideas for a modern home gym in Los Angeles.
Design ideas for a modern home gym in Los Angeles.
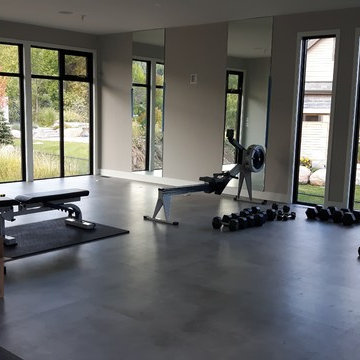
With a beautiful setting at the bottom of Blue Mountain, this modern tear down, new build has it all including the view. Wanting to maximize the great view from the rear and bring in lots of natural light we used lots of folding glass doors and windows. It is designed to connect the home owner with nature.
The 6 bedroom, 5.5 bath was designed to have an open plan. This home has it all including large open foyer with stone feature wall, state of the art home gym with walk-out to rear deck, master suite with crossway for privacy, modern kitchen with dining connected and much more.
Modern Black Home Gym Ideas and Designs
1
