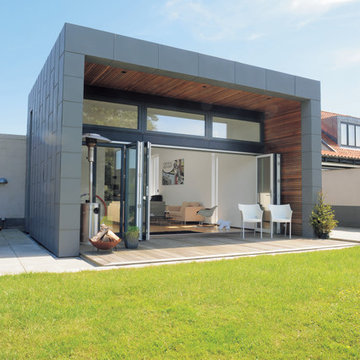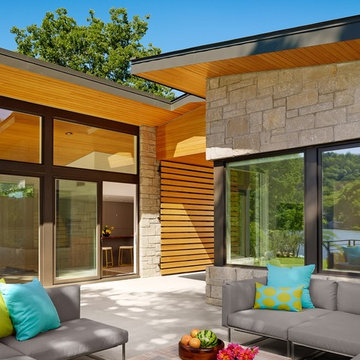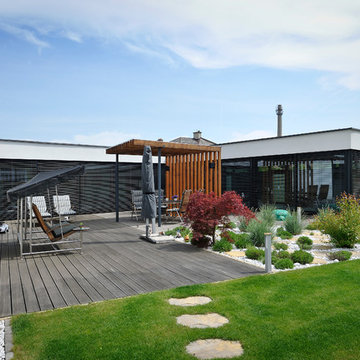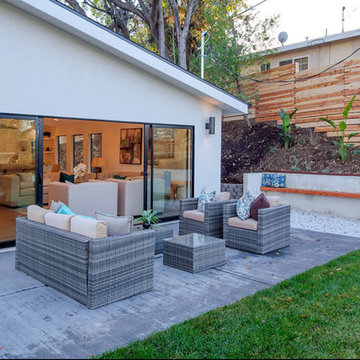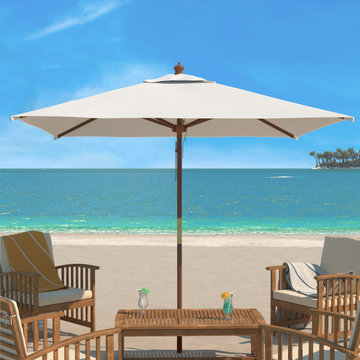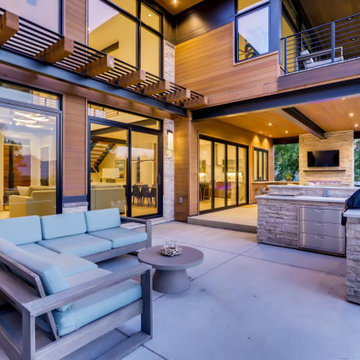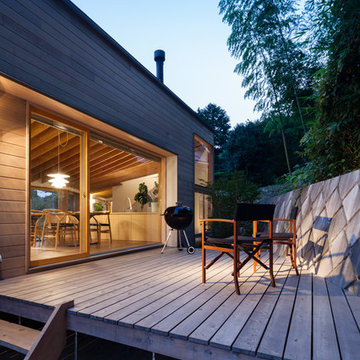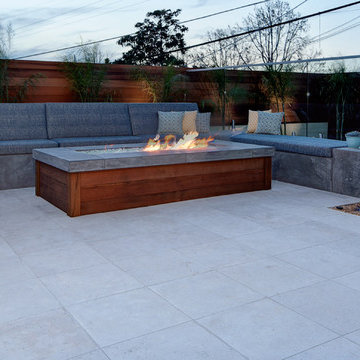Modern Blue Patio Ideas and Designs
Refine by:
Budget
Sort by:Popular Today
41 - 60 of 6,257 photos
Item 1 of 3
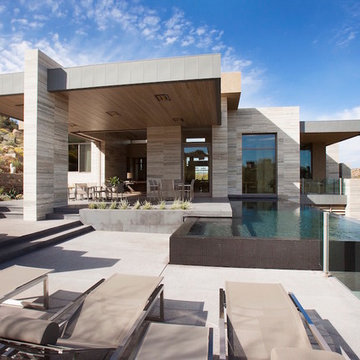
The primary goal for this project was to craft a modernist derivation of pueblo architecture. Set into a heavily laden boulder hillside, the design also reflects the nature of the stacked boulder formations. The site, located near local landmark Pinnacle Peak, offered breathtaking views which were largely upward, making proximity an issue. Maintaining southwest fenestration protection and maximizing views created the primary design constraint. The views are maximized with careful orientation, exacting overhangs, and wing wall locations. The overhangs intertwine and undulate with alternating materials stacking to reinforce the boulder strewn backdrop. The elegant material palette and siting allow for great harmony with the native desert.
The Elegant Modern at Estancia was the collaboration of many of the Valley's finest luxury home specialists. Interiors guru David Michael Miller contributed elegance and refinement in every detail. Landscape architect Russ Greey of Greey | Pickett contributed a landscape design that not only complimented the architecture, but nestled into the surrounding desert as if always a part of it. And contractor Manship Builders -- Jim Manship and project manager Mark Laidlaw -- brought precision and skill to the construction of what architect C.P. Drewett described as "a watch."
Project Details | Elegant Modern at Estancia
Architecture: CP Drewett, AIA, NCARB
Builder: Manship Builders, Carefree, AZ
Interiors: David Michael Miller, Scottsdale, AZ
Landscape: Greey | Pickett, Scottsdale, AZ
Photography: Dino Tonn, Scottsdale, AZ
Publications:
"On the Edge: The Rugged Desert Landscape Forms the Ideal Backdrop for an Estancia Home Distinguished by its Modernist Lines" Luxe Interiors + Design, Nov/Dec 2015.
Awards:
2015 PCBC Grand Award: Best Custom Home over 8,000 sq. ft.
2015 PCBC Award of Merit: Best Custom Home over 8,000 sq. ft.
The Nationals 2016 Silver Award: Best Architectural Design of a One of a Kind Home - Custom or Spec
2015 Excellence in Masonry Architectural Award - Merit Award
Photography: Dino Tonn
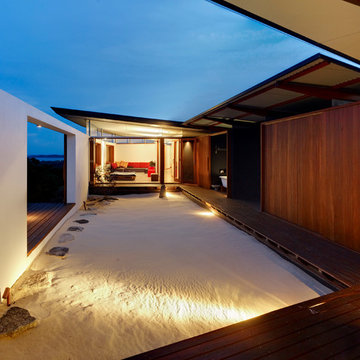
Architect: Fergus Scott Architects
Builder: M & J Green Builders
Acacia Joinery manufactured and supplied Australian hardwood timber windows and doors for this home on the South Coast, NSW.
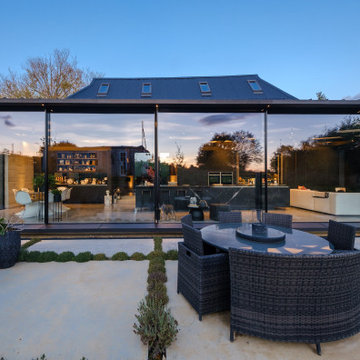
A south facing extension has been built to convert a derelict Grade II listed barn into a sustainable, contemporary and comfortable home that invites natural light into the living spaces with glass extension to barn.
Glovers Barn was a derelict 15th Century Grade II listed barn on the ‘Historic Buildings at Risk’ register in need of a complete barn renovation to transform it from a dark, constrained dwelling to an open, inviting and functional abode.
Stamos Yeoh Architects thoughtfully designed a rear south west glass extension to barn with 20mm minimal sightline slim framed sliding glass doors to maximise the natural light ingress into the home. The flush thresholds enable easy access between the kitchen and external living spaces connecting to the mature gardens.
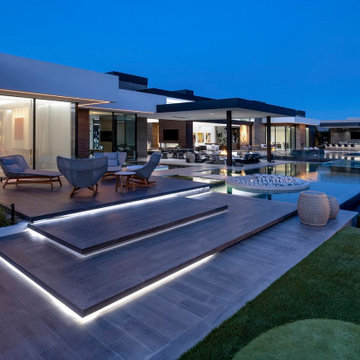
Serenity Indian Wells modern resort style desert home backyard pool terrace. Photo by William MacCollum.
Inspiration for an expansive modern back patio in Los Angeles with an outdoor kitchen and an awning.
Inspiration for an expansive modern back patio in Los Angeles with an outdoor kitchen and an awning.
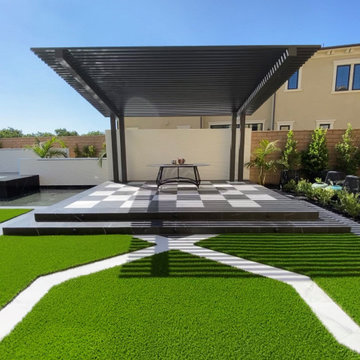
4K Aluminum Modern Cantilever lattice pergola.
Design ideas for a modern patio in Phoenix.
Design ideas for a modern patio in Phoenix.
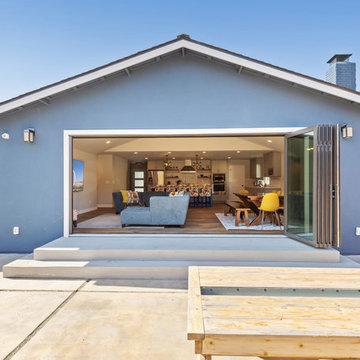
Medium sized modern back patio in San Francisco with concrete slabs and no cover.
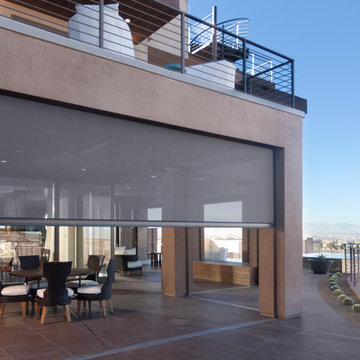
Design ideas for a large modern back patio in Other with tiled flooring and a roof extension.
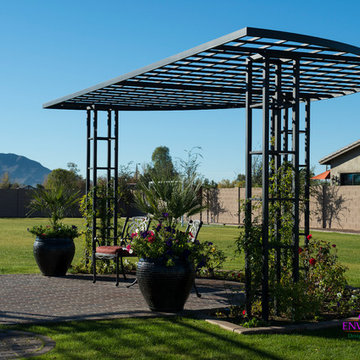
The first step to creating your outdoor paradise is to get your dreams on paper. Let Creative Environments professional landscape designers listen to your needs, visions, and experiences to convert them to a visually stunning landscape design! Our ability to produce architectural drawings, colorful presentations, 3D visuals, and construction– build documents will assure your project comes out the way you want it! And with 60 years of design– build experience, several landscape designers on staff, and a full CAD/3D studio at our disposal, you will get a level of professionalism unmatched by other firms.
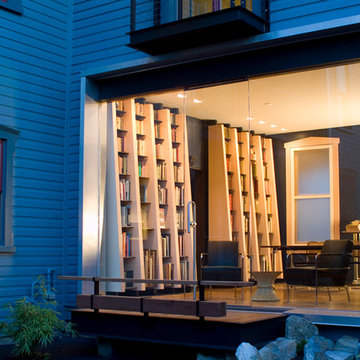
Photography by Nathan Webb, AIA
Design ideas for a modern courtyard patio in DC Metro with a potted garden, decking and no cover.
Design ideas for a modern courtyard patio in DC Metro with a potted garden, decking and no cover.
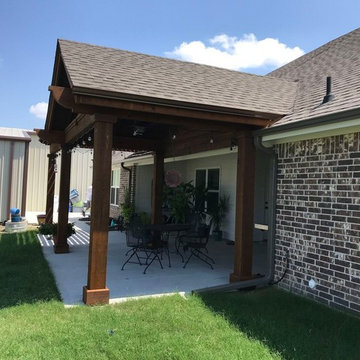
16 x 10 Gable patio cover with attached 12 x 10 Arbor.
This is an example of a modern patio in Dallas.
This is an example of a modern patio in Dallas.
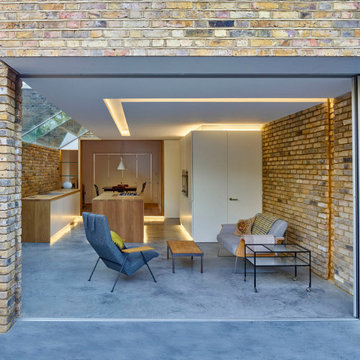
Why does every side extension need to be different? The Modern Side Extension is a homely and uncompromisingly modern answer to the question of how to extend a terraced home. Respectful to neighbours, the Modern Side Extension shows that the smallest architectural projects can be transformational. No columns, no dodgy glazed infills, no ostentatious materials. The composition is a subtle game of solid and void, breaking down the threshold between old and new, inside and outside, a simple solution that can transform the way your home feels. We are more than happy to make another one, please contact us if you would like us to replicate this design on your home.
Outside, the conservation area-friendly brick, glass and bi-fold doors unite in a complex three-dimensional composition. Inside, the materials – polished concrete floors, brick, European oak and white sprayed MDF joinery – are warm and unpretentious.
Slim aluminium bi‐fold doors and frameless rooflight glazing ensure the distinction between inside and outside is dissolved; in effect making the exterior another room of the house and allowing light to permeate deep within the property. A simple skylight opens the home to plenty of light. Its a simple composition that encompasses long and tall views to sky and garden. Simple.
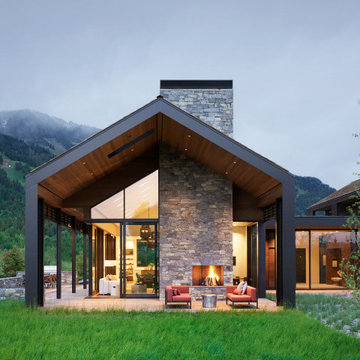
The generous roof projections of the Lone Pine residence create covered patios and balconies that extend the interior living space to the outdoors.
Residential architecture by CLB in Jackson, Wyoming.
Modern Blue Patio Ideas and Designs
3
