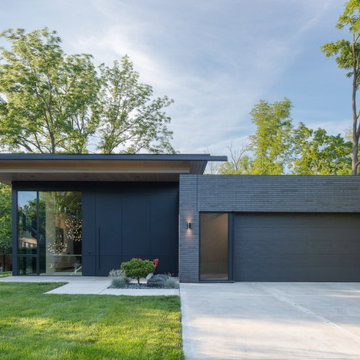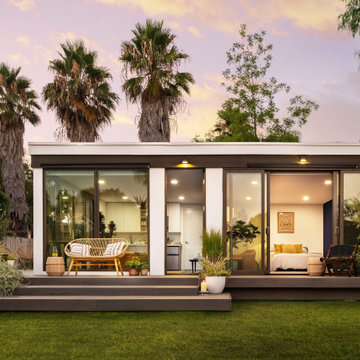Modern Bungalow House Exterior Ideas and Designs
Refine by:
Budget
Sort by:Popular Today
1 - 20 of 11,134 photos
Item 1 of 4
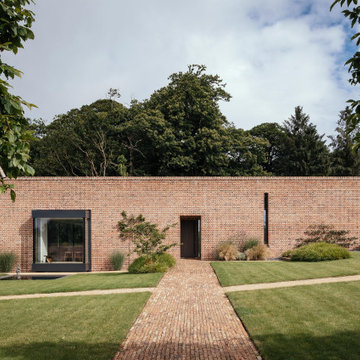
london architects, minimalist, minimalist windows, passie house, exterior design
Red modern bungalow brick detached house in London.
Red modern bungalow brick detached house in London.

Modern new build overlooking the River Thames with oversized sliding glass facade for seamless indoor-outdoor living.
Photo of a large and white modern bungalow render detached house in Oxfordshire with a flat roof.
Photo of a large and white modern bungalow render detached house in Oxfordshire with a flat roof.

East Exterior Elevation - Welcome to Bridge House - Fennville, Michigan - Lake Michigan, Saugutuck, Michigan, Douglas Michigan - HAUS | Architecture For Modern Lifestyles

John Granen
Medium sized modern bungalow detached house with wood cladding and a flat roof.
Medium sized modern bungalow detached house with wood cladding and a flat roof.

White and large modern bungalow render detached house in Las Vegas with a flat roof.

VERMONT CABIN
Location: Jamaica, VT
Completion Date: 2009
Size: 1,646 sf
Typology: T Series
Modules: 5 Boxes
Program:
o Bedrooms: 3
o Baths: 2
o Features: Media Room, Outdoor Fireplace, Outdoor Stone Terrace
o Environmentally Friendly Features: Off Grid Home, 3kW Solar Photovoltaic System, Radiant Floor Heat
Materials:
o Exterior: Corrugated Metal Siding, Cedar Siding, Ipe Wood Decking, Cement Board Panels
o Interior: Bamboo Flooring, Ceasarstone Countertops, Slate Bathroom Floors, Maple Cabinets, Aluminum Clad Wood Windows with Low E, Insulated Glass, Black Steel, Custom Baltic Birch Bench
Project Description:
Isolated in the Green Mountain National Forest of Vermont, this 1,650 sf prefab home is an escape for a retired Brooklyn couple. With no electric or cell phone service, this ‘Off-the-Grid’ home functions as the common gathering space for the couple, their three grown children and grandchildren to get away and spend quality time together.
The client, an avid mushroom hunter and connoisseur, often transverses the 200 acre property for the delicacy, then returns to her home which rests on the top of the mini-mountain. With stunning views of nearby Stratton Mountain, the home is a ‘Head & Tail’ design, where the communal space is the ‘head’, and the private bar of bedrooms and baths forms the longer ‘tail’. Together they form an ‘L’, creating an outdoor terrace to capture the western sun and to enjoy the exterior fireplace which is clad in cement board panels, and radiates heat during the cool summer evenings. Just inside, is the expansive kitchen, living, and dining areas, perfect for preparing meals for their guests. This communal space is wrapped with a custom Baltic Birch bookshelf and window bench so one can soak up the south sun and view of the fern meadow and surrounding wilderness. With dark bamboo floors over radiant heating, and a wood-burning fireplace, the living area is as cozy as can be. The exterior is clad in a maintenance-free corrugated Corten Kynar painted metal panel system to withstand the harsh Vermont winters. Accents of cedar siding add texture and tie the strategically placed windows together.
The home is powered by a 3,000 KwH solar array with a back-up generator in case the sun is hidden for an extended period of time. A hybrid insulation system, combining both a closed cell spray foam insulation and batt insulation, along with radiant floor heat ensures the home stays airtight and warm in the winter.
Architects: Joseph Tanney, Robert Luntz
Project Architect: Justin Barnes
Manufacturer: Simplex Industries
Project Coordinator: Jason Drouse
Engineer: Lynne Walshaw, P.E., Greg Sloditskie
Contractor: Big Pine Builders, INC.
Photographer: © RES4
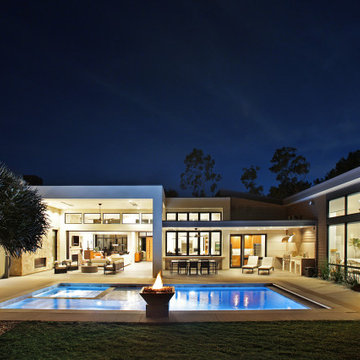
Large and beige modern bungalow detached house in Orange County with concrete fibreboard cladding, a lean-to roof, a metal roof and a grey roof.
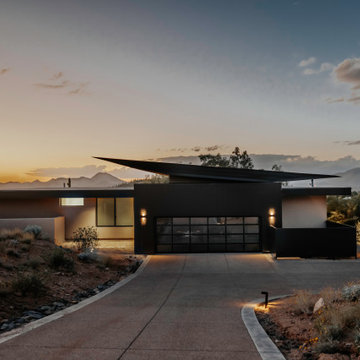
Floating roof over the Chaten Home
Large and beige modern bungalow render detached house in Phoenix with a lean-to roof, a metal roof and a brown roof.
Large and beige modern bungalow render detached house in Phoenix with a lean-to roof, a metal roof and a brown roof.
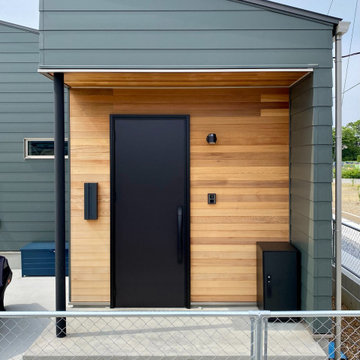
Green modern bungalow detached house in Other with a pitched roof and a metal roof.
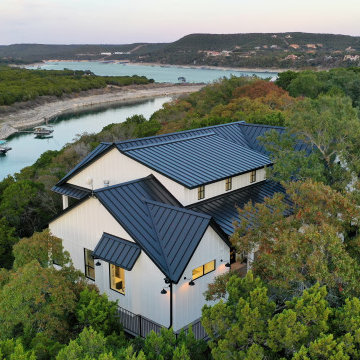
Photo of a medium sized and white modern bungalow detached house in Austin with wood cladding, a lean-to roof, a metal roof, a black roof and board and batten cladding.

sprawling ranch estate home w/ stone and stucco exterior
Expansive and multi-coloured modern bungalow render detached house in Other with a hip roof, a shingle roof and a grey roof.
Expansive and multi-coloured modern bungalow render detached house in Other with a hip roof, a shingle roof and a grey roof.

Modern European exterior pool house
Medium sized and white modern bungalow detached house in Minneapolis with a grey roof.
Medium sized and white modern bungalow detached house in Minneapolis with a grey roof.
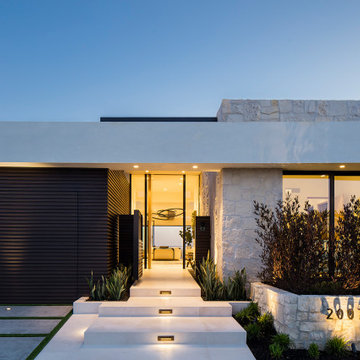
Inspiration for a multi-coloured modern bungalow detached house in Los Angeles with stone cladding and a flat roof.
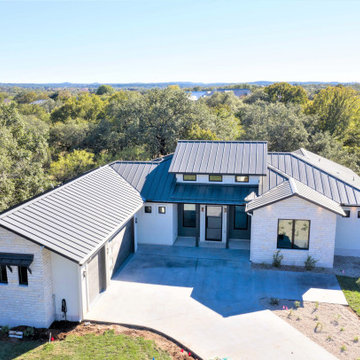
This is an example of a medium sized and white modern bungalow render detached house in Austin with a metal roof and a grey roof.
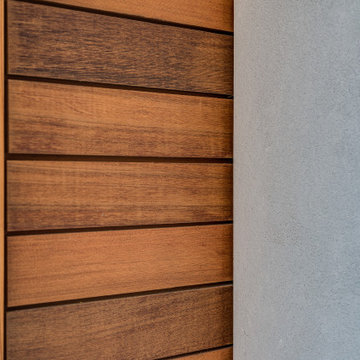
Design ideas for a large and gey modern bungalow render detached house in Sacramento with a metal roof and a grey roof.
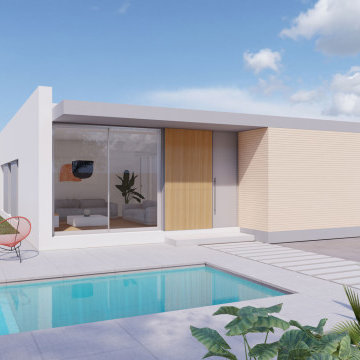
Inspiration for a small and white modern bungalow render detached house in Other with a flat roof and a white roof.
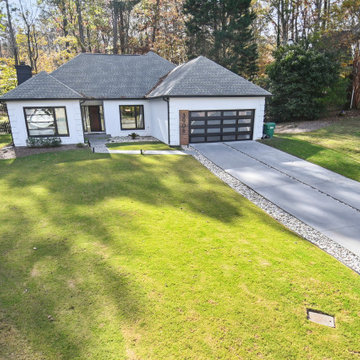
This is an example of a medium sized and white modern bungalow render detached house in Atlanta with a hip roof, a shingle roof and a grey roof.
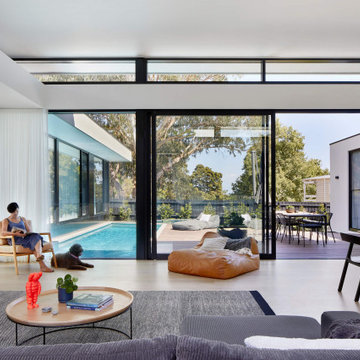
This Architecture glass house features full height windows with clean concrete and simplistic form in Mount Eliza.
We love how the generous natural sunlight fills into open living dining, kitchen and bedrooms through the large windows.
Overall, the glasshouse connects from outdoor to indoor promotes its openness to the green leafy surroundings. The different ceiling height and cantilevered bedroom gives a light and floating feeling that mimics the wave of the nearby Mornington beach.
Modern Bungalow House Exterior Ideas and Designs
1
