Modern Cloakroom with Black Worktops Ideas and Designs
Refine by:
Budget
Sort by:Popular Today
141 - 160 of 268 photos
Item 1 of 3
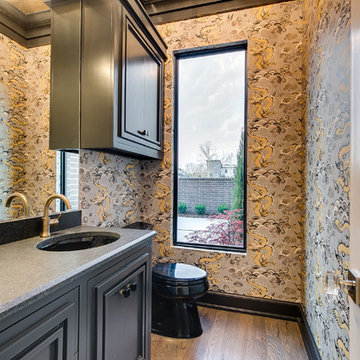
EUROPEAN MODERN MASTERPIECE! Exceptionally crafted by Sudderth Design. RARE private, OVERSIZED LOT steps from Exclusive OKC Golf and Country Club on PREMIER Wishire Blvd in Nichols Hills. Experience majestic courtyard upon entering the residence.
Aesthetic Purity at its finest! Over-sized island in Chef's kitchen. EXPANSIVE living areas that serve as magnets for social gatherings. HIGH STYLE EVERYTHING..From fixtures, to wall paint/paper, hardware, hardwoods, and stones. PRIVATE Master Retreat with sitting area, fireplace and sliding glass doors leading to spacious covered patio. Master bath is STUNNING! Floor to Ceiling marble with ENORMOUS closet. Moving glass wall system in living area leads to BACKYARD OASIS with 40 foot covered patio, outdoor kitchen, fireplace, outdoor bath, and premier pool w/sun pad and hot tub! Well thought out OPEN floor plan has EVERYTHING! 3 car garage with 6 car motor court. THE PLACE TO BE...PICTURESQUE, private retreat.
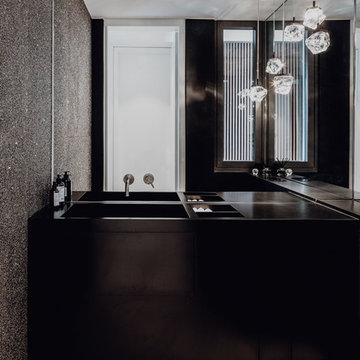
Design ideas for a modern cloakroom in Munich with flat-panel cabinets, black cabinets, a two-piece toilet, stone slabs, grey walls, concrete flooring, solid surface worktops, grey floors and black worktops.
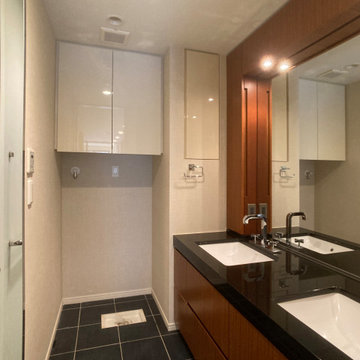
パウダールーム。
洗面化粧台は既存利用で、ドラム式洗濯機を置けるように洗濯機スペースを調整しながら、内装替え。
This is an example of a modern cloakroom with flat-panel cabinets, dark wood cabinets, white walls, ceramic flooring, engineered stone worktops, black floors, black worktops, a built in vanity unit, a wallpapered ceiling and wallpapered walls.
This is an example of a modern cloakroom with flat-panel cabinets, dark wood cabinets, white walls, ceramic flooring, engineered stone worktops, black floors, black worktops, a built in vanity unit, a wallpapered ceiling and wallpapered walls.
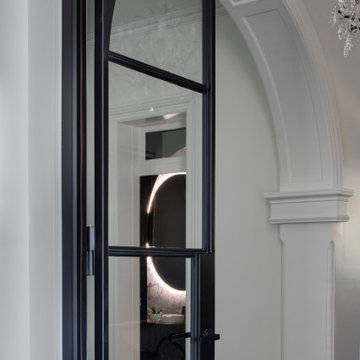
Black Bathroom feature slabs of Super White quarzite to wall and floor.
Bathroom funriture includes a back lite round mirror and bespoke vanity unti with thin timber dowels and grey mirrored top.
All ceramics including the toilet are black

大宮の氷川神社参道からほど近い場所に建つ企業の本社ビルです。
1階が駐車場・エントランス・エレベーターホール、2階がテナントオフィス、そして3階が自社オフィスで構成されています。
1階駐車場はピロティー状になっており、2階3階のオフィス部分は黒く光沢をもった四角い箱が空中に浮いているようなイメージとなっています。
3階自社オフィスの執務空間は天井の高い木板貼りの天井となっており、屋外テラスと一体となっています。
明るく開放的で、働きやすい空間となっており、また特徴的な外観は街並みにインパクトを与えます。
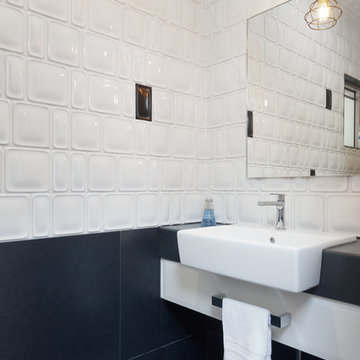
Laminate bench: Polyrey Surf Caviar C011.
Drawer: Satin lacquer British Paints Star White.
Drawer handle doubles as a hand towel rail.
Tiles, light fitting and other by owner.
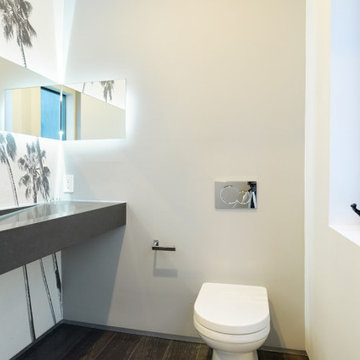
$2,550,000 Price Sold in Venice 2016 -
Selling at $2,995,000 in 2019
Veronica Brooks Interior Designer ASID
3 Beds 4 Baths 2,500 Sq. Ft. $1198 / Sq. Ft
ceiling colors, mixture of materials,
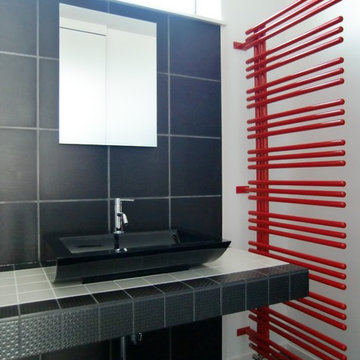
Design ideas for a modern cloakroom in Other with a vessel sink, tiled worktops, black floors, black tiles, porcelain tiles, white walls, plywood flooring and black worktops.
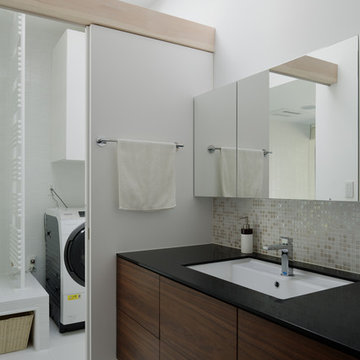
洗面室
This is an example of a modern cloakroom in Other with beaded cabinets, dark wood cabinets, beige tiles, mosaic tiles, multi-coloured walls, ceramic flooring, a submerged sink, engineered stone worktops, white floors and black worktops.
This is an example of a modern cloakroom in Other with beaded cabinets, dark wood cabinets, beige tiles, mosaic tiles, multi-coloured walls, ceramic flooring, a submerged sink, engineered stone worktops, white floors and black worktops.
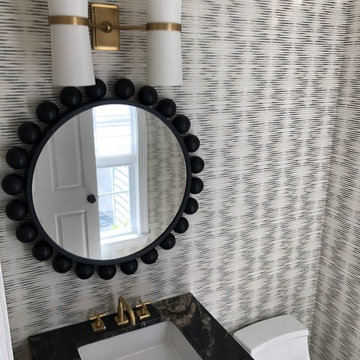
Toilet and doors added. The floating vanity leaves room for more gorgeous tile!
Design ideas for a modern cloakroom in New York with flat-panel cabinets, light wood cabinets, granite worktops and black worktops.
Design ideas for a modern cloakroom in New York with flat-panel cabinets, light wood cabinets, granite worktops and black worktops.
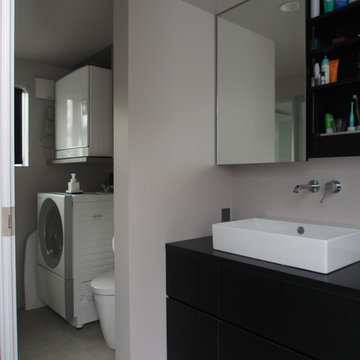
オープンなオールインワンの3階水まわり。
奥に洗面脱衣スペースがあり、その手前にトイレ、特注洗面台を設えています。
Photo by アトリエハコ建築設計事務所
Inspiration for a modern cloakroom in Tokyo with flat-panel cabinets, black cabinets, a one-piece toilet, grey walls, ceramic flooring, a vessel sink, solid surface worktops, grey floors, black worktops and a built in vanity unit.
Inspiration for a modern cloakroom in Tokyo with flat-panel cabinets, black cabinets, a one-piece toilet, grey walls, ceramic flooring, a vessel sink, solid surface worktops, grey floors, black worktops and a built in vanity unit.

+GARAGE ガレージと中庭のある家
既製品の洗面台と、制作した家具の組み合わせ。メラミン素材を使用した洗面カウンターは下部に椅子の収納も可能。実はエアコンも設置しております。これは快適です!
Modern cloakroom in Other with beaded cabinets, black cabinets, white tiles, white walls, plywood flooring, a built-in sink, solid surface worktops, white floors and black worktops.
Modern cloakroom in Other with beaded cabinets, black cabinets, white tiles, white walls, plywood flooring, a built-in sink, solid surface worktops, white floors and black worktops.
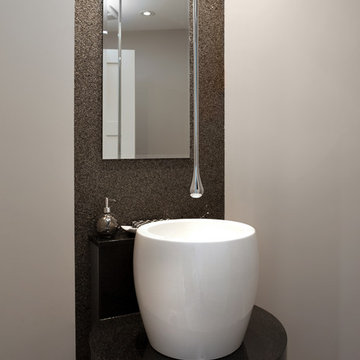
sometimes you need a conversation piece in your powder room and this will have all your guests talking. Love this ceiling mount faucet.
photo by Micheal Heywood
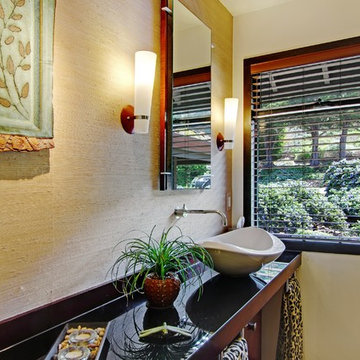
Angelina + Gabriel Photography
Inspiration for a medium sized modern cloakroom in San Francisco with flat-panel cabinets, dark wood cabinets, a one-piece toilet, white walls, dark hardwood flooring, a vessel sink, glass worktops, brown floors and black worktops.
Inspiration for a medium sized modern cloakroom in San Francisco with flat-panel cabinets, dark wood cabinets, a one-piece toilet, white walls, dark hardwood flooring, a vessel sink, glass worktops, brown floors and black worktops.
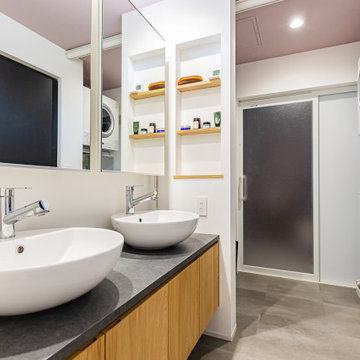
洗面ボウルを2つにする事で、朝の忙しい時間も混み合うことなく使用できる。
Inspiration for a medium sized modern cloakroom in Kobe with black worktops and a wallpapered ceiling.
Inspiration for a medium sized modern cloakroom in Kobe with black worktops and a wallpapered ceiling.
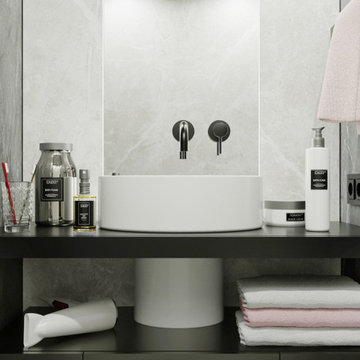
Il progetto di affitto a breve termine di un appartamento commerciale di lusso. Cosa è stato fatto: Un progetto completo per la ricostruzione dei locali. L'edificio contiene 13 appartamenti simili. Lo spazio di un ex edificio per uffici a Milano è stato completamente riorganizzato. L'altezza del soffitto ha permesso di progettare una camera da letto con la zona TV e uno spogliatoio al livello inferiore, dove si accede da una scala graziosa. Il piano terra ha un ingresso, un ampio soggiorno, cucina e bagno. Anche la facciata dell'edificio è stata ridisegnata. Il progetto è concepito in uno stile moderno di lusso.
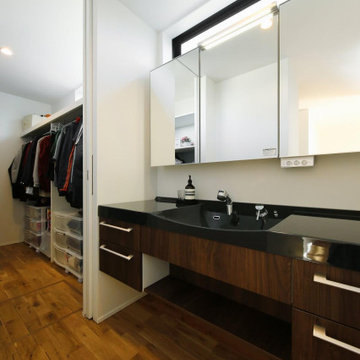
玄関のすぐ脇にある洗面室(手洗いコーナー)。奥に見える空間は、コートなどのアウターも収納できます。そのさらに奥は玄関になっています。帰宅後、靴を脱ぎ、コートをかけ、手を洗い、リビングへ。効率のよい間取りです。
Inspiration for a medium sized modern cloakroom in Tokyo Suburbs with black cabinets, white walls, medium hardwood flooring, brown floors, feature lighting, a built in vanity unit, a wallpapered ceiling, wallpapered walls, black tiles, cement tiles, an integrated sink, concrete worktops and black worktops.
Inspiration for a medium sized modern cloakroom in Tokyo Suburbs with black cabinets, white walls, medium hardwood flooring, brown floors, feature lighting, a built in vanity unit, a wallpapered ceiling, wallpapered walls, black tiles, cement tiles, an integrated sink, concrete worktops and black worktops.
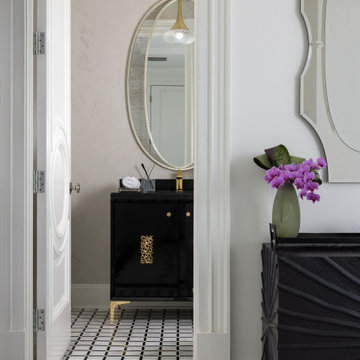
In collaboration with CD Interiors, we came in and completely gutted this Penthouse apartment in the heart of Downtown Westfield, NJ.
This is an example of a small modern cloakroom in New York with freestanding cabinets, black cabinets, beige walls, multi-coloured floors, black worktops and a freestanding vanity unit.
This is an example of a small modern cloakroom in New York with freestanding cabinets, black cabinets, beige walls, multi-coloured floors, black worktops and a freestanding vanity unit.
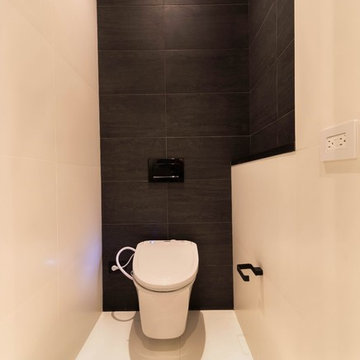
C&G A-Plus Interior Remodeling is remodeling general contractor that specializes in the renovation of apartments in New York City. Our areas of expertise lie in renovating bathrooms, kitchens, and complete renovations of apartments. We also have experience in horizontal and vertical combinations of spaces. We manage all finished trades in the house, and partner with specialty trades like electricians and plumbers to do mechanical work. We rely on knowledgeable office staff that will help get your project approved with building management and board. We act quickly upon building approval and contract. Rest assured you will be guided by team all the way through until completion.
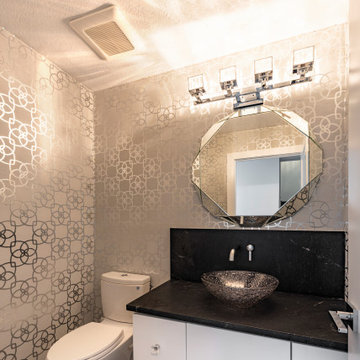
Modern cloakroom with flat-panel cabinets, white cabinets, a one-piece toilet, grey walls, vinyl flooring, a vessel sink, marble worktops and black worktops.
Modern Cloakroom with Black Worktops Ideas and Designs
8