Modern Cloakroom with Black Worktops Ideas and Designs
Refine by:
Budget
Sort by:Popular Today
161 - 180 of 268 photos
Item 1 of 3
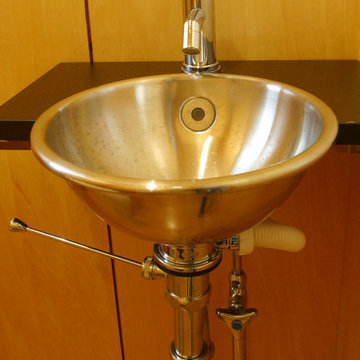
Design ideas for a medium sized modern cloakroom in Other with brown cabinets, a one-piece toilet, beige walls, a submerged sink, wooden worktops, black worktops, a built in vanity unit and wood walls.
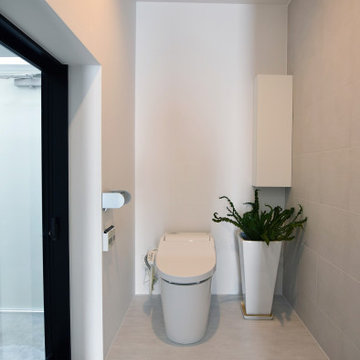
This is an example of a modern cloakroom in Other with white walls, vinyl flooring, grey floors, black worktops and panelled walls.
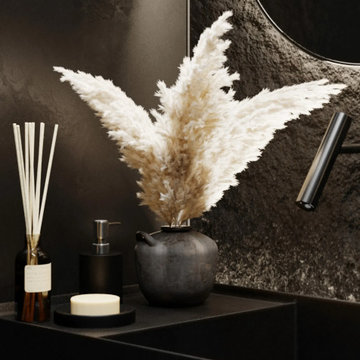
The vignette displayed here is a testament to the elegance of minimalist design, where every element is carefully curated to contribute to the overall aesthetic. The rich texture of the stone wall contrasts with the smooth, matte finish of the bathroom accessories, creating a tactile experience. A touch of organic warmth is added with the pampas grass, softening the starkness and introducing a natural element into the modern space.
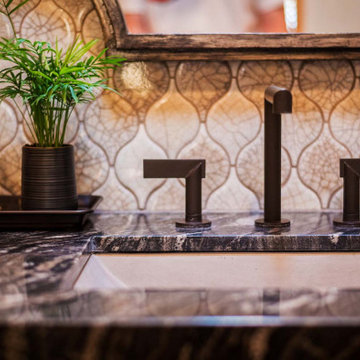
The first goal of this project was to address challenges with the home’s flooring and plumbing system. Additionally, the renovation of the guest and master bathrooms was required to meet the client’s preferences and enhance functionality. Ensuring that the new flooring and foundation repair solved the existing crack issue was a crucial aspect of the project. The remodel of the guest bathroom was aimed at making it more suitable for children’s use, while the overhaul of the master bathroom considered the overall style and functionality preferred by the client. Ultimately, the project aimed to enhance the aesthetic appeal and value of the client’s home while addressing the various renovation requirements.
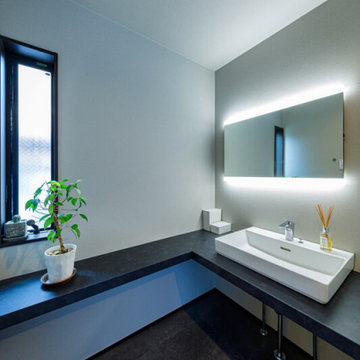
洗練された機能美を感じさせるホテルライクなパウダールーム。ゆとりをもたせることで空間の雰囲気が高まります。鏡台の間接照明と外光の採り入れ方もポイント。
Medium sized modern cloakroom in Tokyo Suburbs with white cabinets, grey tiles, grey walls, a vessel sink, black floors, black worktops, feature lighting, a built in vanity unit, a wallpapered ceiling and wallpapered walls.
Medium sized modern cloakroom in Tokyo Suburbs with white cabinets, grey tiles, grey walls, a vessel sink, black floors, black worktops, feature lighting, a built in vanity unit, a wallpapered ceiling and wallpapered walls.
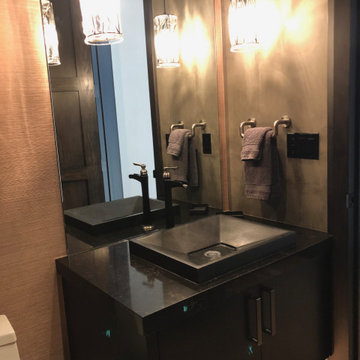
This is an example of a medium sized modern cloakroom in Salt Lake City with flat-panel cabinets, black cabinets, brown walls, limestone flooring, a vessel sink, quartz worktops, beige floors, black worktops, a floating vanity unit and wallpapered walls.
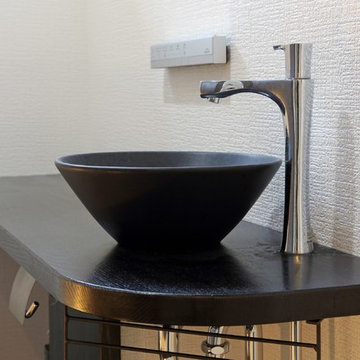
撮影 写真家 西村仁見
Inspiration for a large modern cloakroom in Other with freestanding cabinets, black cabinets, a one-piece toilet, white walls, vinyl flooring, a built-in sink, wooden worktops, black floors and black worktops.
Inspiration for a large modern cloakroom in Other with freestanding cabinets, black cabinets, a one-piece toilet, white walls, vinyl flooring, a built-in sink, wooden worktops, black floors and black worktops.
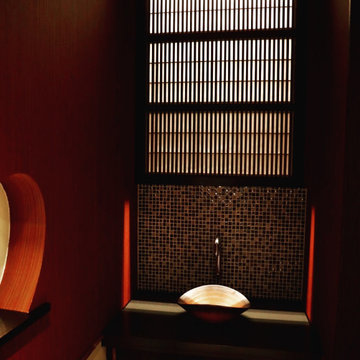
Design ideas for a modern cloakroom in Sapporo with grey cabinets, brown walls and black worktops.
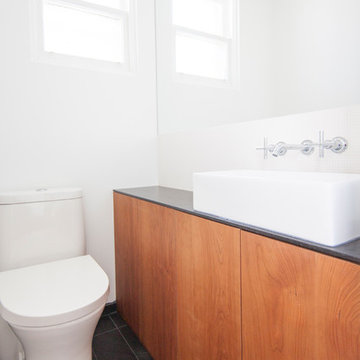
This is an example of a small modern cloakroom in Montreal with flat-panel cabinets, medium wood cabinets, a one-piece toilet, white tiles, ceramic tiles, white walls, slate flooring, a vessel sink, granite worktops, black floors and black worktops.
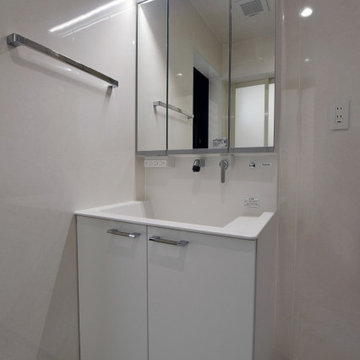
Photo of a modern cloakroom in Other with white walls, vinyl flooring, grey floors, black worktops and panelled walls.
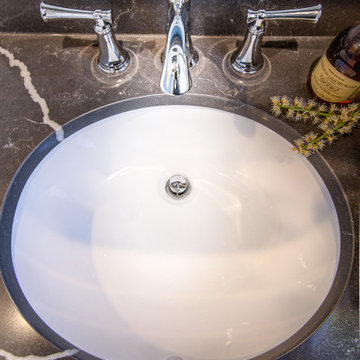
Powder Room make over with wainscoting, blue walls, dark blue ceiling, gray vanity, a quartz countertop and a pocket door.
Inspiration for a small modern cloakroom in Other with flat-panel cabinets, grey cabinets, a two-piece toilet, blue walls, porcelain flooring, a submerged sink, engineered stone worktops, brown floors, black worktops, a freestanding vanity unit and wainscoting.
Inspiration for a small modern cloakroom in Other with flat-panel cabinets, grey cabinets, a two-piece toilet, blue walls, porcelain flooring, a submerged sink, engineered stone worktops, brown floors, black worktops, a freestanding vanity unit and wainscoting.
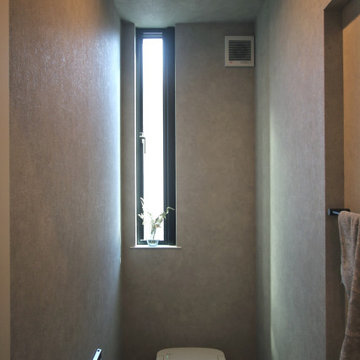
Modern cloakroom in Other with grey tiles, grey walls, ceramic flooring, an integrated sink, grey floors, black worktops and a freestanding vanity unit.
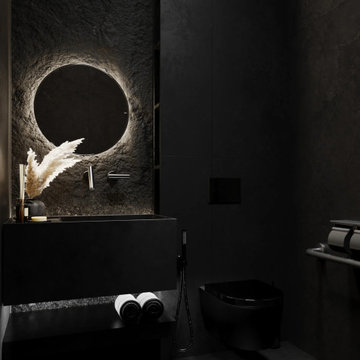
This bathroom exudes a luxurious and moody atmosphere with its dark tones and striking textures. The circular mirror, set against a rugged stone feature wall, serves as a stunning centerpiece, complemented by matte black fixtures and a sleek vanity. The overall design is a harmonious blend of natural elements and contemporary sophistication, creating a space that is both aesthetically pleasing and functional.
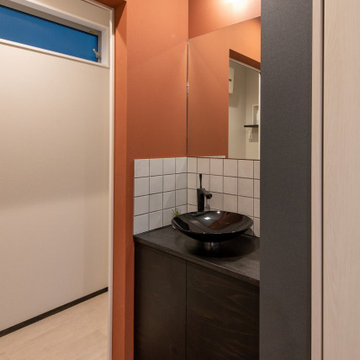
Inspiration for a modern cloakroom in Other with flat-panel cabinets, black cabinets, multi-coloured tiles, ceramic tiles, red walls, medium hardwood flooring, a vessel sink, wooden worktops, beige floors, black worktops, a built in vanity unit, a wallpapered ceiling and wallpapered walls.

An impeccably designed bathroom vanity that exudes modern elegance and simplicity. Dominating the composition is a striking vessel sink crafted from dark stone, sitting atop a counter of richly veined dark quartz. This bold basin acts as a sculptural centerpiece, its organic curves and texture providing a stark contrast to the straight, clean lines that define the space.
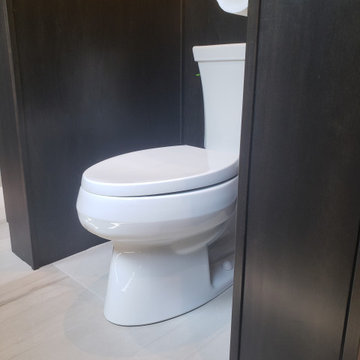
Modern espresso stained maple cabinets with quartz countertop. Modern walk in custom shower and pedestal tub. Walk in custom his and hers closet cabinetry in remodeled space.
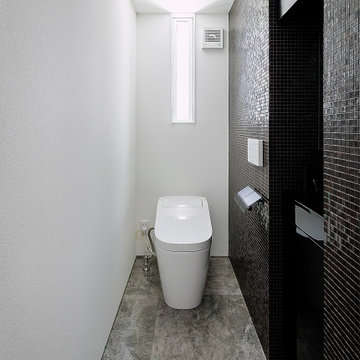
1階のトイレは高級感を出すために床にはリビングダイニングと同じ、リアルな大理石調の大形セラミックを採用、一面の壁には全面をブラック色の高級なガラスモザイクタイルを貼りました。手洗い器を壁内部にビルトインしブラック色に統一したので一体感がでました。
Photo of an expansive modern cloakroom in Kobe with flat-panel cabinets, black cabinets, a one-piece toilet, black tiles, glass tiles, black walls, ceramic flooring, an integrated sink, solid surface worktops, grey floors, black worktops, a feature wall, a built in vanity unit, a wallpapered ceiling and wallpapered walls.
Photo of an expansive modern cloakroom in Kobe with flat-panel cabinets, black cabinets, a one-piece toilet, black tiles, glass tiles, black walls, ceramic flooring, an integrated sink, solid surface worktops, grey floors, black worktops, a feature wall, a built in vanity unit, a wallpapered ceiling and wallpapered walls.
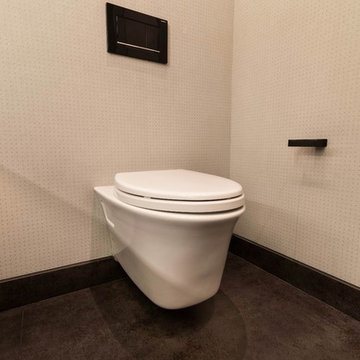
C&G A-Plus Interior Remodeling is remodeling general contractor that specializes in the renovation of apartments in New York City. Our areas of expertise lie in renovating bathrooms, kitchens, and complete renovations of apartments. We also have experience in horizontal and vertical combinations of spaces. We manage all finished trades in the house, and partner with specialty trades like electricians and plumbers to do mechanical work. We rely on knowledgeable office staff that will help get your project approved with building management and board. We act quickly upon building approval and contract. Rest assured you will be guided by team all the way through until completion.
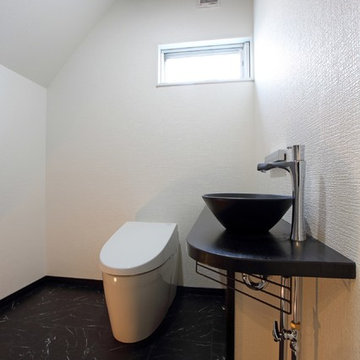
撮影 写真家 西村仁見
Large modern cloakroom in Other with freestanding cabinets, black cabinets, a one-piece toilet, white walls, vinyl flooring, a built-in sink, wooden worktops, black floors and black worktops.
Large modern cloakroom in Other with freestanding cabinets, black cabinets, a one-piece toilet, white walls, vinyl flooring, a built-in sink, wooden worktops, black floors and black worktops.
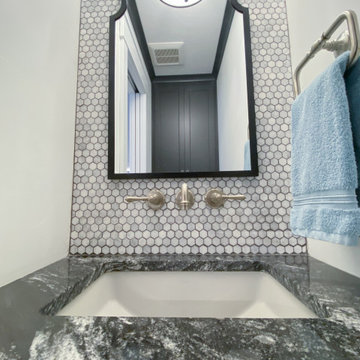
This powder room features elegant black quartz countertops that contrast beautifully with the light-gray colored walls and penny tile wall tiles. The penny tile wall tiles add texture and dimension to the space, while also providing a subtle visual interest that complements the countertops and mirrors. The combination of these elements creates a contemporary and stylish ambiance that is both inviting and functional. Overall, this powder room is the perfect blend of modern luxury and functionality.
Modern Cloakroom with Black Worktops Ideas and Designs
9