Modern Dining Room with a Standard Fireplace Ideas and Designs
Refine by:
Budget
Sort by:Popular Today
41 - 60 of 1,377 photos
Item 1 of 3
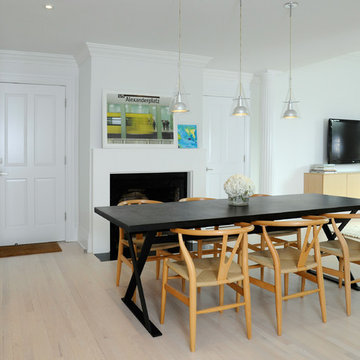
Doors and trims were painted using Benjamin Moore: Advanced Satin Decorator's White.
Walls were painted using Benjamin Moore: Regal Flat Decorator's White.
Ceiling was painted using Benjamin Moore: Regal Flat Super White.
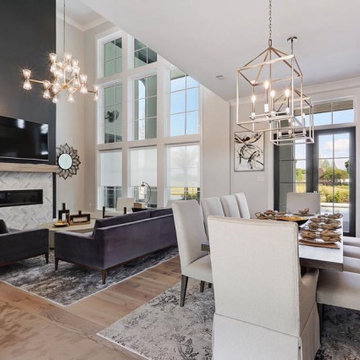
Photo of a large modern open plan dining room in New Orleans with grey walls, light hardwood flooring and a standard fireplace.
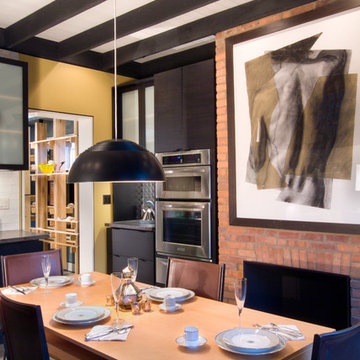
Photography by Nathan Webb, AIA
Photo of a modern kitchen/dining room in DC Metro with yellow walls, a standard fireplace and a brick fireplace surround.
Photo of a modern kitchen/dining room in DC Metro with yellow walls, a standard fireplace and a brick fireplace surround.
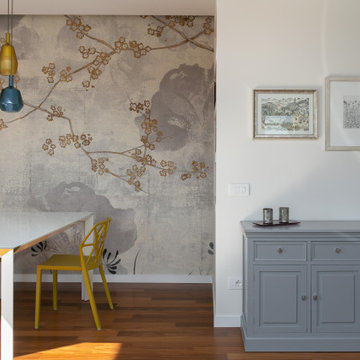
This is an example of a medium sized modern open plan dining room in Rome with white walls, dark hardwood flooring, a standard fireplace, a stone fireplace surround, brown floors and wallpapered walls.
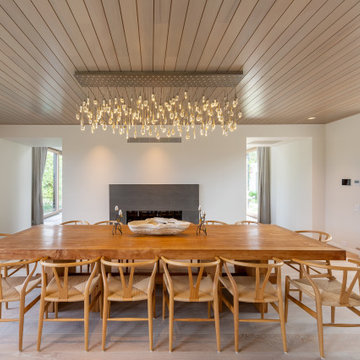
Modern dining room in New York with white walls, light hardwood flooring, a standard fireplace and beige floors.
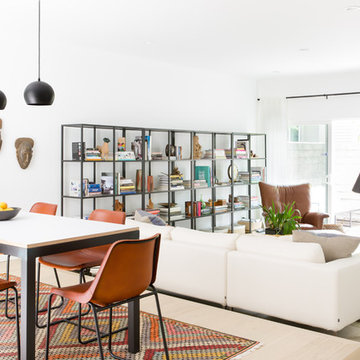
Suzanna Scott Photography
Photo of a medium sized modern open plan dining room in Los Angeles with white walls, light hardwood flooring, a standard fireplace, a plastered fireplace surround, brown floors and feature lighting.
Photo of a medium sized modern open plan dining room in Los Angeles with white walls, light hardwood flooring, a standard fireplace, a plastered fireplace surround, brown floors and feature lighting.
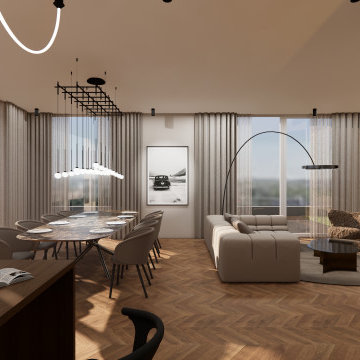
Von der Küche aus blickt man auf den Wohn- Essbereich. Alles ist offen und großzügig gestaltet. Je nach Laune kann man sich eher im dunkleren oder hellen Bereichen aufhalten. Unterschiedliche Beleuchtungssituationen passen sich den Bewohnern an. Ein Wohn- Esszimmer für Freunde und Famile.

The Kitchen opens into the Dining Room and Family Room
Photos by Gibeon Photography
This is an example of a modern dining room in Other with beige walls, dark hardwood flooring, a standard fireplace, a stone fireplace surround and brown floors.
This is an example of a modern dining room in Other with beige walls, dark hardwood flooring, a standard fireplace, a stone fireplace surround and brown floors.

Modern Dining Room in an open floor plan, sits between the Living Room, Kitchen and Outdoor Patio. The modern electric fireplace wall is finished in distressed grey plaster. Modern Dining Room Furniture in Black and white is paired with a sculptural glass chandelier. Floor to ceiling windows and modern sliding glass doors expand the living space to the outdoors.
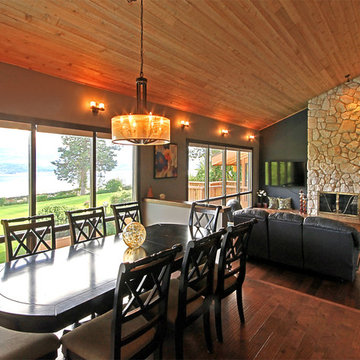
Photo: Steve Fuller
Large modern kitchen/dining room in Vancouver with brown walls, medium hardwood flooring, a standard fireplace and a stone fireplace surround.
Large modern kitchen/dining room in Vancouver with brown walls, medium hardwood flooring, a standard fireplace and a stone fireplace surround.

Modern Dining Room in an open floor plan, sits between the Living Room, Kitchen and Outdoor Patio. The modern electric fireplace wall is finished in distressed grey plaster. Modern Dining Room Furniture in Black and white is paired with a sculptural glass chandelier.
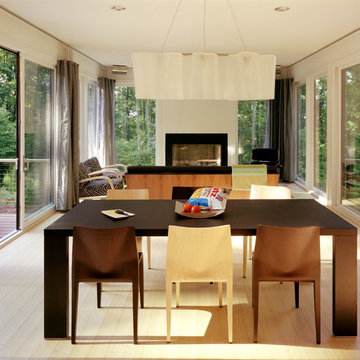
The winning entry of the Dwell Home Design Invitational is situated on a hilly site in North Carolina among seven wooded acres. The home takes full advantage of it’s natural surroundings: bringing in the woodland views and natural light through plentiful windows, generously sized decks off the front and rear facades, and a roof deck with an outdoor fireplace. With 2,400 sf divided among five prefabricated modules, the home offers compact and efficient quarters made up of large open living spaces and cozy private enclaves.
To meet the necessity of creating a livable floor plan and a well-orchestrated flow of space, the ground floor is an open plan module containing a living room, dining area, and a kitchen that can be entirely open to the outside or enclosed by a curtain. Sensitive to the clients’ desire for more defined communal/private spaces, the private spaces are more compartmentalized making up the second floor of the home. The master bedroom at one end of the volume looks out onto a grove of trees, and two bathrooms and a guest/office run along the same axis.
The design of the home responds specifically to the location and immediate surroundings in terms of solar orientation and footprint, therefore maximizing the microclimate. The construction process also leveraged the efficiency of wood-frame modulars, where approximately 80% of the house was built in a factory. By utilizing the opportunities available for off-site construction, the time required of crews on-site was significantly diminished, minimizing the environmental impact on the local ecosystem, the waste that is typically deposited on or near the site, and the transport of crews and materials.
The Dwell Home has become a precedent in demonstrating the superiority of prefabricated building technology over site-built homes in terms of environmental factors, quality and efficiency of building, and the cost and speed of construction and design.
Architects: Joseph Tanney, Robert Luntz
Project Architect: Michael MacDonald
Project Team: Shawn Brown, Craig Kim, Jeff Straesser, Jerome Engelking, Catarina Ferreira
Manufacturer: Carolina Building Solutions
Contractor: Mount Vernon Homes
Photographer: © Jerry Markatos, © Roger Davies, © Wes Milholen
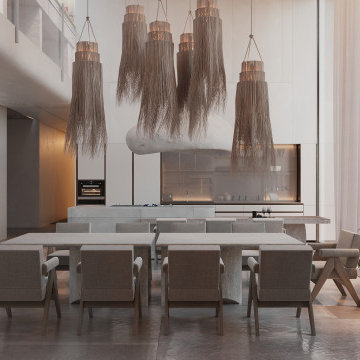
Blending raw natural elements with sophisticated design, this living space exemplifies elegance in simplicity. The cascading fringe chandeliers dance above the finely crafted dining set, creating a harmonious balance with the rugged stone backdrop. Floor-to-ceiling windows invite abundant light, casting a serene ambiance that complements the room's earthy palette.
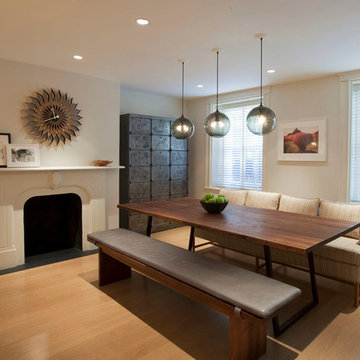
Elizabeth Felicella Photography
Design ideas for a large modern open plan dining room in New York with white walls, medium hardwood flooring, a standard fireplace and a plastered fireplace surround.
Design ideas for a large modern open plan dining room in New York with white walls, medium hardwood flooring, a standard fireplace and a plastered fireplace surround.
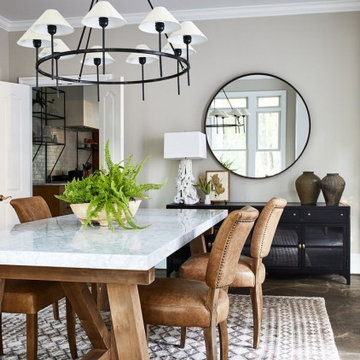
Large modern enclosed dining room in Orange County with medium hardwood flooring, a standard fireplace, a stone fireplace surround, brown floors, a drop ceiling and wainscoting.
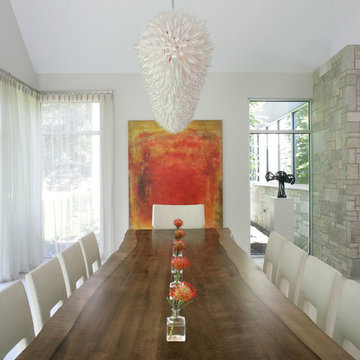
The kitchen and breakfast area are kept simple and modern, featuring glossy flat panel cabinets, modern appliances and finishes, as well as warm woods. The dining area was also given a modern feel, but we incorporated strong bursts of red-orange accents. The organic wooden table, modern dining chairs, and artisan lighting all come together to create an interesting and picturesque interior.
Project completed by New York interior design firm Betty Wasserman Art & Interiors, which serves New York City, as well as across the tri-state area and in The Hamptons.
For more about Betty Wasserman, click here: https://www.bettywasserman.com/
To learn more about this project, click here: https://www.bettywasserman.com/spaces/hamptons-estate/
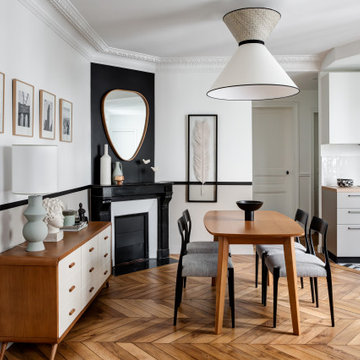
Photo of a medium sized modern open plan dining room in Paris with beige walls, light hardwood flooring, a standard fireplace, a stone fireplace surround and brown floors.
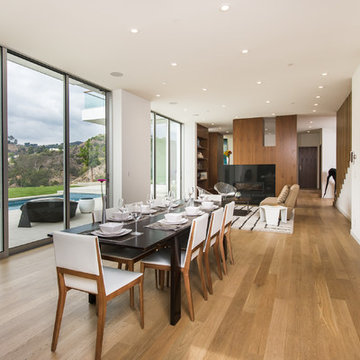
Mark Angeles
Photo of a large modern open plan dining room in Los Angeles with white walls, a standard fireplace, a stone fireplace surround, brown floors and light hardwood flooring.
Photo of a large modern open plan dining room in Los Angeles with white walls, a standard fireplace, a stone fireplace surround, brown floors and light hardwood flooring.
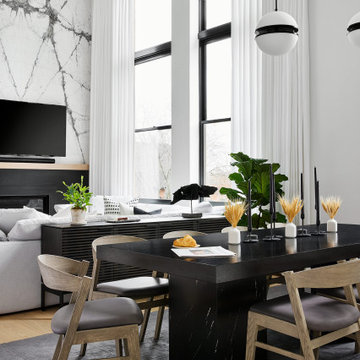
The dining table incorporates the black marble from the coffee table in it’s pedestal legs and a rift-cut black stained oak top to maintain a simple, modern aesthetic.
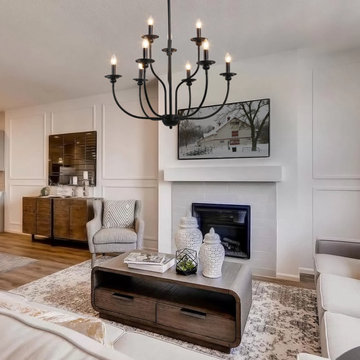
This elegant chandelier is especially designed to illuminate the heart of your bedroom, dining room or farmhouse styled places. Crafted of metal in a painted black finish, this design features 2-layer 3+6 candle-shaped bulb stems with dish cups, placed on 9 simply curved iron arms. It is compatible with all ceiling types including flat, sloped, slanted and vaulted ceilings.
Modern Dining Room with a Standard Fireplace Ideas and Designs
3