Modern Dining Room with a Standard Fireplace Ideas and Designs
Refine by:
Budget
Sort by:Popular Today
81 - 100 of 1,378 photos
Item 1 of 3
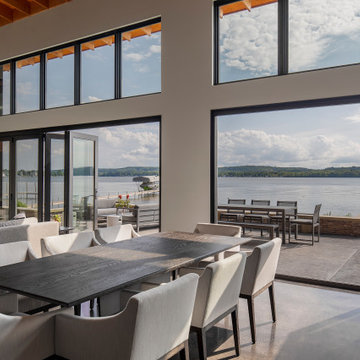
Photo of a large modern open plan dining room in Other with white walls, concrete flooring, a standard fireplace, a metal fireplace surround and grey floors.
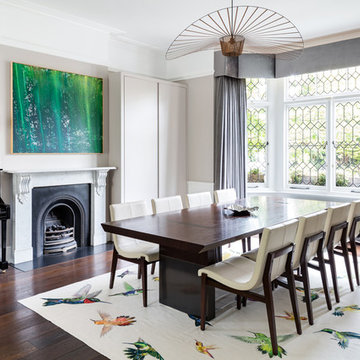
Photo of a modern dining room in London with beige walls, dark hardwood flooring, a standard fireplace and brown floors.
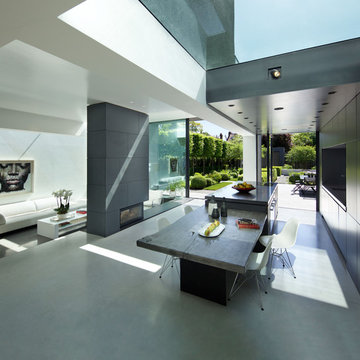
Photo of a large modern dining room in London with white walls, concrete flooring, a standard fireplace and grey floors.
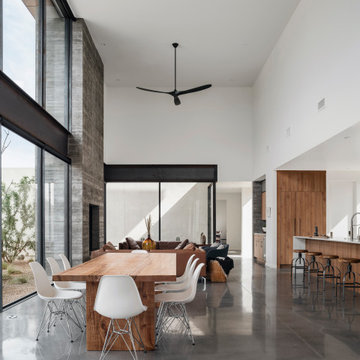
Photo by Roehner + Ryan
This is an example of a modern dining room in Phoenix with concrete flooring, a standard fireplace and a chimney breast.
This is an example of a modern dining room in Phoenix with concrete flooring, a standard fireplace and a chimney breast.
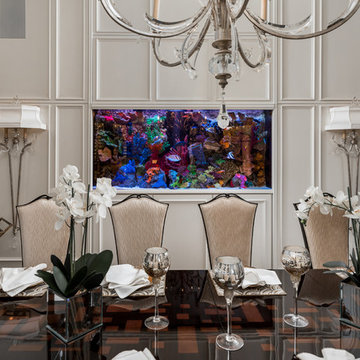
World Renowned Interior Design Firm Fratantoni Interior Designers created this beautiful French Modern Home! They design homes for families all over the world in any size and style. They also have in-house Architecture Firm Fratantoni Design and world class Luxury Home Building Firm Fratantoni Luxury Estates! Hire one or all three companies to design, build and or remodel your home!
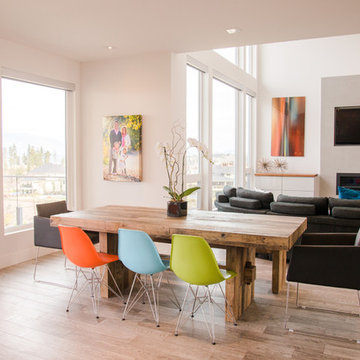
Photo of a medium sized modern kitchen/dining room in Other with white walls, porcelain flooring, a standard fireplace, a concrete fireplace surround and brown floors.
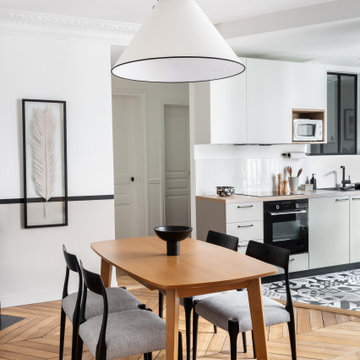
This is an example of a medium sized modern open plan dining room in Paris with beige walls, light hardwood flooring, a standard fireplace, a stone fireplace surround and brown floors.
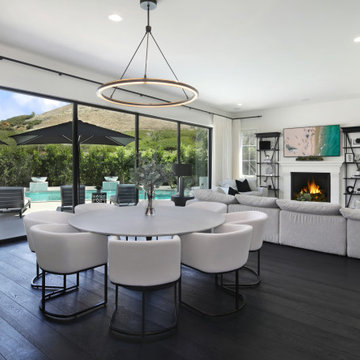
Photo of a large modern kitchen/dining room in Orange County with white walls, dark hardwood flooring, a standard fireplace, a wooden fireplace surround and black floors.
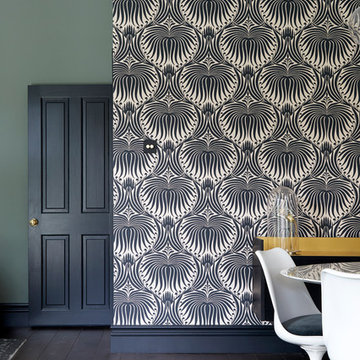
Photo Credits: Anna Stathaki
Inspiration for a medium sized modern dining room in London with green walls, medium hardwood flooring, a standard fireplace, a stone fireplace surround and brown floors.
Inspiration for a medium sized modern dining room in London with green walls, medium hardwood flooring, a standard fireplace, a stone fireplace surround and brown floors.
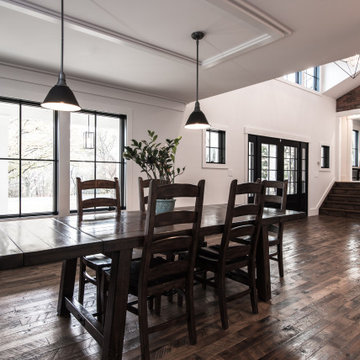
Inspiration for a large modern open plan dining room in New York with white walls, dark hardwood flooring, a standard fireplace and brown floors.
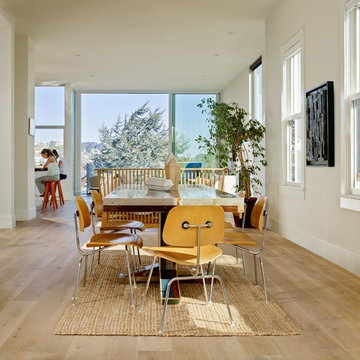
Open loft like interior with living room and family room, focused on indoor outdoor living.
Photography by Cesar Rubio
This is an example of a large modern kitchen/dining room in San Francisco with white walls, light hardwood flooring, a standard fireplace, a tiled fireplace surround and beige floors.
This is an example of a large modern kitchen/dining room in San Francisco with white walls, light hardwood flooring, a standard fireplace, a tiled fireplace surround and beige floors.
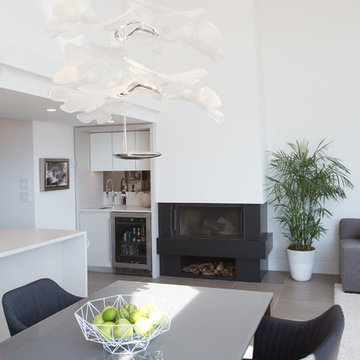
Medium sized modern kitchen/dining room in Vancouver with white walls, porcelain flooring, a standard fireplace, a concrete fireplace surround and beige floors.
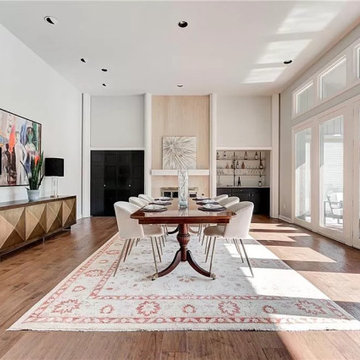
Inspiration for an expansive modern open plan dining room in Oklahoma City with white walls, medium hardwood flooring, a standard fireplace, a wooden fireplace surround, brown floors and a vaulted ceiling.

The beautiful barrel and wood ceiling treatments along with the wood herringbone floor pattern help clearly define the separate living areas.
Inspiration for a large modern open plan dining room in Dallas with white walls, light hardwood flooring, a standard fireplace and multi-coloured floors.
Inspiration for a large modern open plan dining room in Dallas with white walls, light hardwood flooring, a standard fireplace and multi-coloured floors.
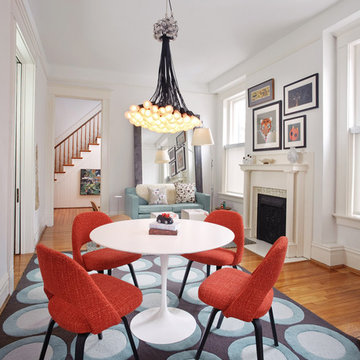
Photo by Ansel Olson.
Design ideas for a modern dining room in Richmond with white walls, medium hardwood flooring, a standard fireplace and feature lighting.
Design ideas for a modern dining room in Richmond with white walls, medium hardwood flooring, a standard fireplace and feature lighting.
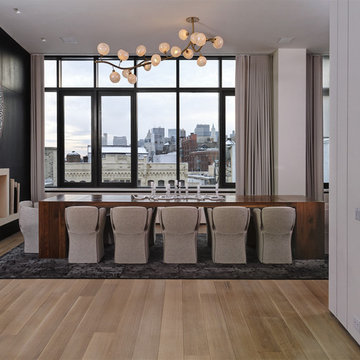
Modern dining room in New York with black walls, light hardwood flooring and a standard fireplace.
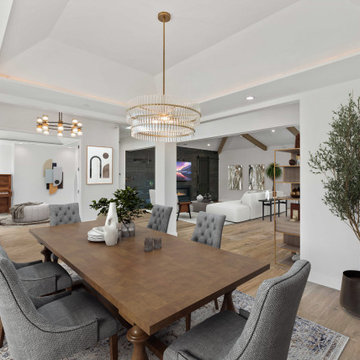
Every inch of this home is a testimony to exquisite craftsmanship and keen attention to detail. Beginning underfoot, European oak flooring with a rich smoked and reactive stain graces the entire residence, casting a warm and inviting hue throughout. This premium flooring seamlessly connects spaces, weaving together the bedrooms, hallways, dining room, and pantry, ensuring a cohesive and harmonious flow.
More than just flooring, it's the thoughtful nuances, the intricate moldings, and the bespoke fixtures that set this Saratoga residence apart. Each corner, each edge, reveals a story of precision, turning a mere living space into an opulent retreat.
Embodying a seamless fusion of time-honored tradition and contemporary flair, this home is a masterpiece of design. It stands proudly, not just as a structure, but as an emblem of meticulous planning, avant-garde design, and impeccable execution. Those fortunate enough to call it home are assured a lifestyle that marries comfort with elegance, and practicality with luxury, ensuring cherished moments and memories for generations to come.
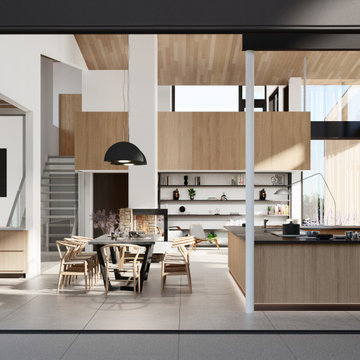
Photo of a large modern open plan dining room with limestone flooring, a standard fireplace, a stone fireplace surround, grey floors and a wood ceiling.
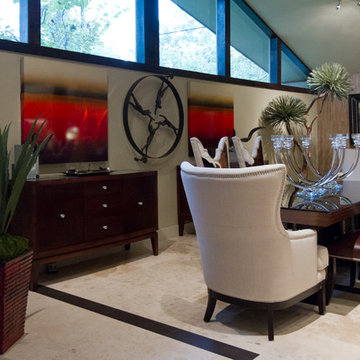
This Midcentury Modern Home was originally built in 1964. and was completely over-hauled and a seriously major renovation! We transformed 5 rooms into 1 great room and raised the ceiling by removing all the attic space. Initially, we wanted to keep the original terrazzo flooring throughout the house, but unfortunately we could not bring it back to life. This house is a 3200 sq. foot one story. We are still renovating, since this is my house...I will keep the pictures updated as we progress!
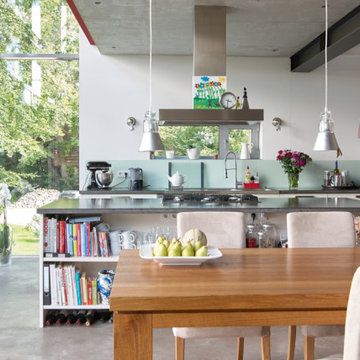
Esszimmer in ehemaliger Bauerkate modern renoviert mit sichtbaren Stahlträgern. Freistehende Kochinsel, große Fensterfront und roter Säule
This is an example of a large modern open plan dining room in Hamburg with white walls, concrete flooring, a standard fireplace, grey floors and a vaulted ceiling.
This is an example of a large modern open plan dining room in Hamburg with white walls, concrete flooring, a standard fireplace, grey floors and a vaulted ceiling.
Modern Dining Room with a Standard Fireplace Ideas and Designs
5